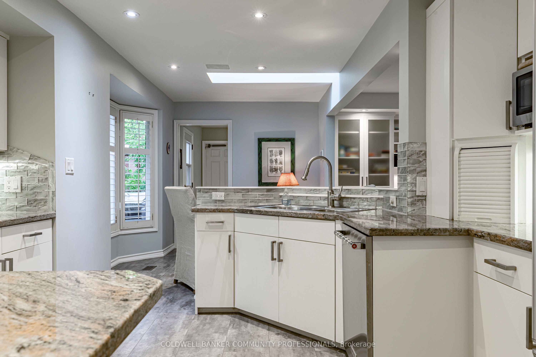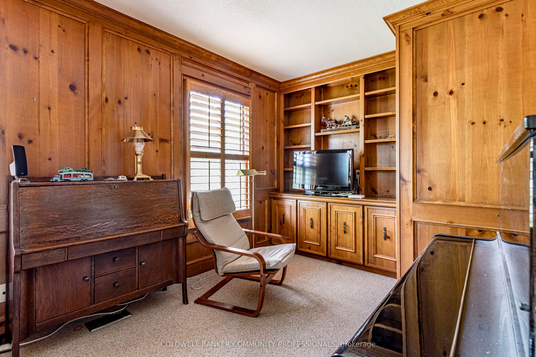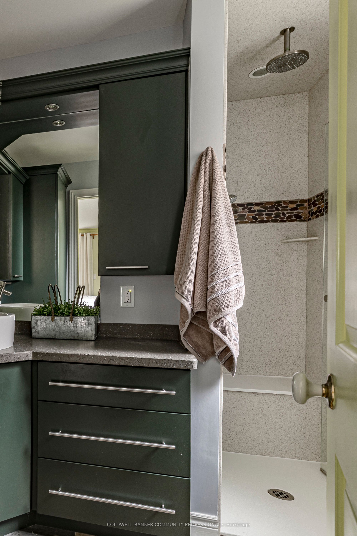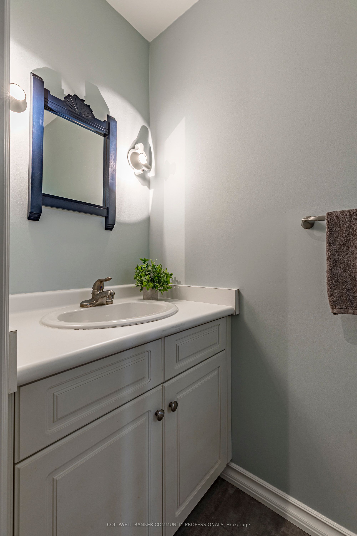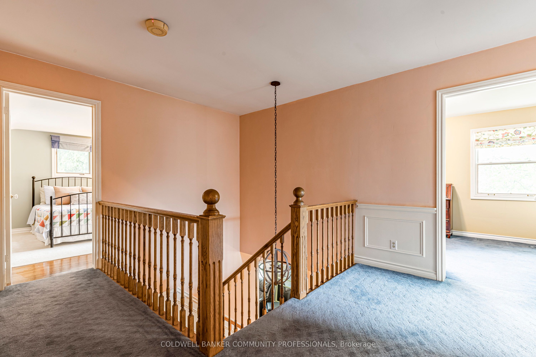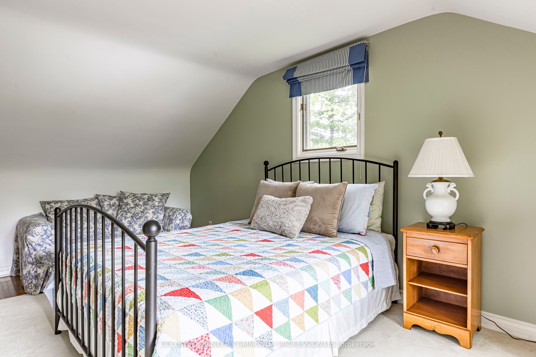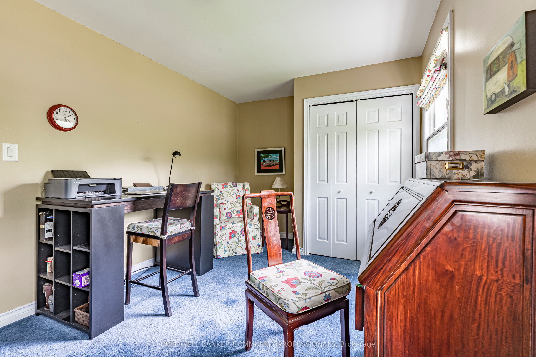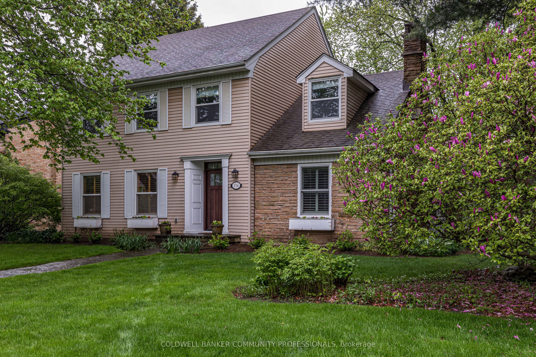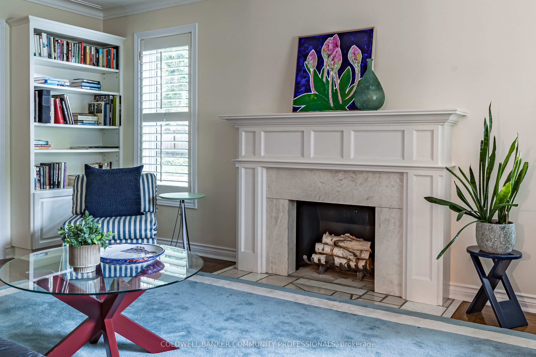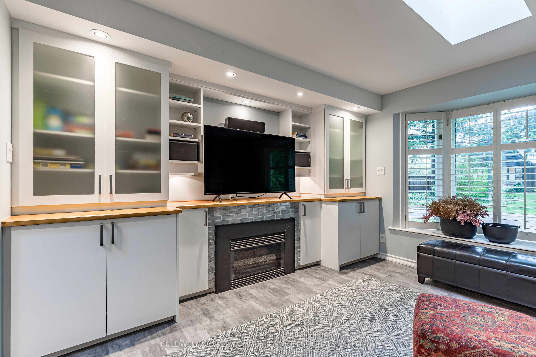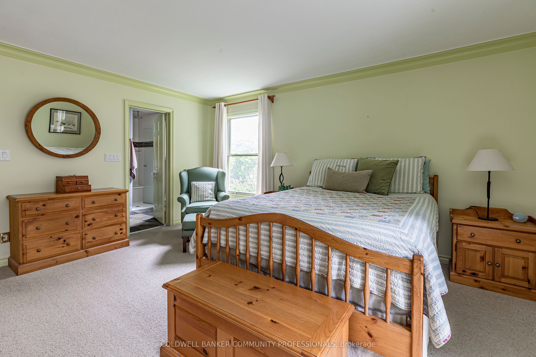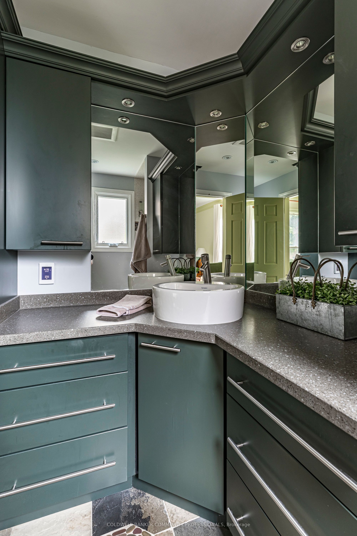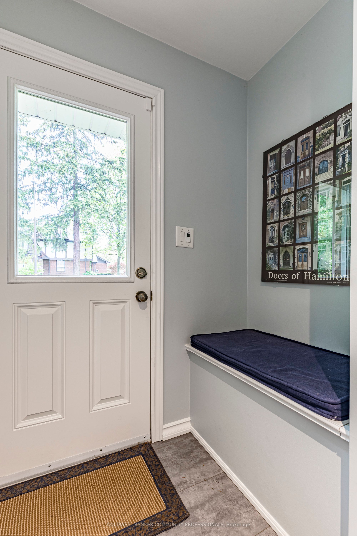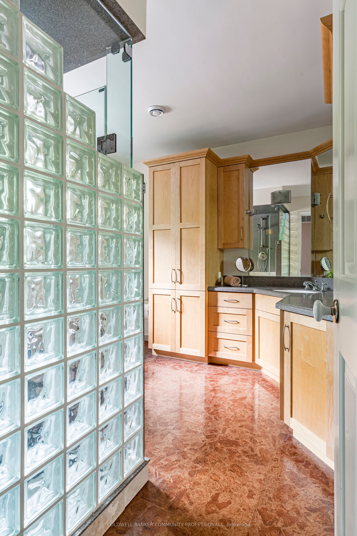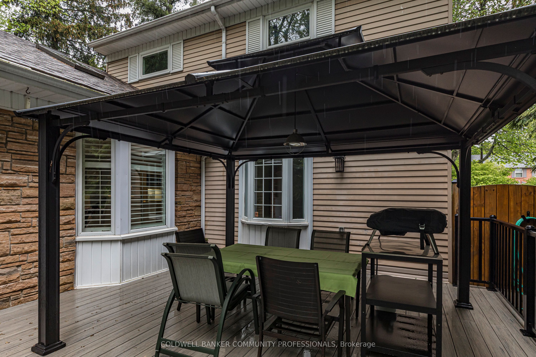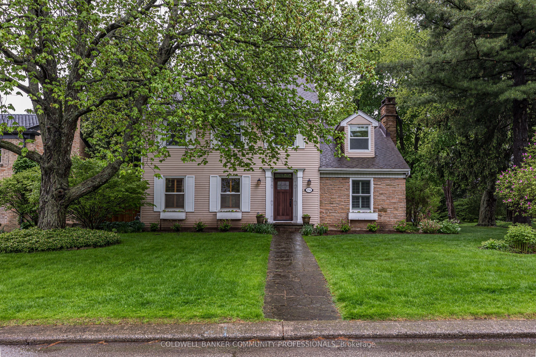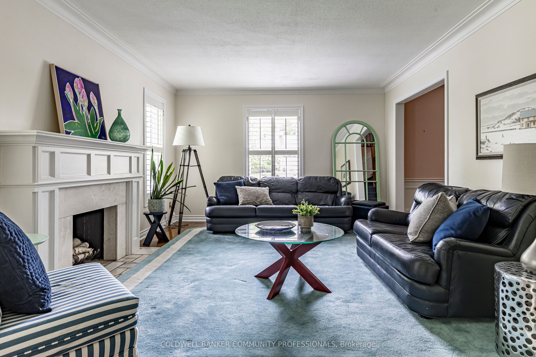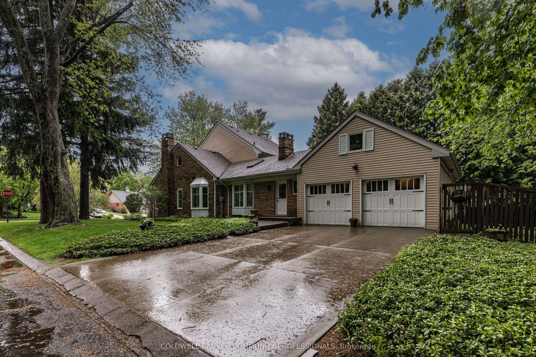
$1,499,900
Est. Payment
$5,729/mo*
*Based on 20% down, 4% interest, 30-year term
Listed by COLDWELL BANKER COMMUNITY PROFESSIONALS
Detached•MLS #X12185351•New
Price comparison with similar homes in Hamilton
Compared to 87 similar homes
8.6% Higher↑
Market Avg. of (87 similar homes)
$1,380,925
Note * Price comparison is based on the similar properties listed in the area and may not be accurate. Consult licences real estate agent for accurate comparison
Room Details
| Room | Features | Level |
|---|---|---|
Living Room 3.94 × 5.49 m | Main | |
Dining Room 4.47 × 3.38 m | Main | |
Kitchen 3.81 × 7.75 m | Main | |
Primary Bedroom 4.18 × 4.85 m | Main | |
Bedroom 2 3.89 × 6.9 m | Second | |
Bedroom 3 4.74 × 2.99 m | Second |
Client Remarks
Located in one of Ancaster's most sought-after neighbourhoods awaits this charming property, boasting 5 bedrooms & 3 baths over 4500sf of finished living space. Situated on a mature street with beautifully manicured lawns and ample parking, this established neighbourhood offers a peaceful and family-friendly vibe. Upon entering the home the main level greets you with a welcoming and spacious foyer. At the front of the home you'll find the charming living room with ornamental fireplace open to the formal dining room, perfect for entertaining. Off the dining room you'll find the generously sized kitchen with updated cabinetry, granite countertops, gas cooktop, Sub-Zero refrigerator, & built-in wall oven; a chefs delight. The kitchen is open to the family room where you'll find a bright bay window and 2 skylights that fill the space with warmth and natural light. Cozy up in front of the gas fireplace during the cooler months or step out onto the composite deck and relax beneath the gazebo on warmer days. On the main level you'll also find a 2PC bath, charming den with built-ins, plenty of well-designed closet space PLUS the main floor primary bedroom with ensuite. On the second level you'll find four spacious bedrooms and the main 4PC bath with cork floor, glass-doored shower, and separate soaker tub. The lower level offers loads of closet space & storage including a cold cellar, cedar-lined closet, and large utility space. On this level you'll also find a generously sized laundry room with heated floors, laundry sink, and built-in cabinetry. Through French doors you'll find the incredibly spacious rec room big enough for a lower-level family room and gym! Off the rec room is a 2nd 3PC bath, also updated with newer vanity, tiled walk-in shower, and heated floors. Nestled in one of Ancaster's most desirable neighbourhoods, you're only minutes to Meadowlands, the Linc, and the 403 **INTERBOARD LISTING: CORNERSTONE - HAMILTON-BURLINGTON**
About This Property
134 Broad Leaf Crescent, Hamilton, L9G 3M5
Home Overview
Basic Information
Walk around the neighborhood
134 Broad Leaf Crescent, Hamilton, L9G 3M5
Shally Shi
Sales Representative, Dolphin Realty Inc
English, Mandarin
Residential ResaleProperty ManagementPre Construction
Mortgage Information
Estimated Payment
$0 Principal and Interest
 Walk Score for 134 Broad Leaf Crescent
Walk Score for 134 Broad Leaf Crescent

Book a Showing
Tour this home with Shally
Frequently Asked Questions
Can't find what you're looking for? Contact our support team for more information.
See the Latest Listings by Cities
1500+ home for sale in Ontario

Looking for Your Perfect Home?
Let us help you find the perfect home that matches your lifestyle
