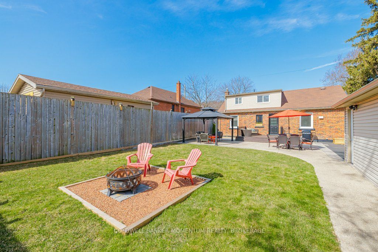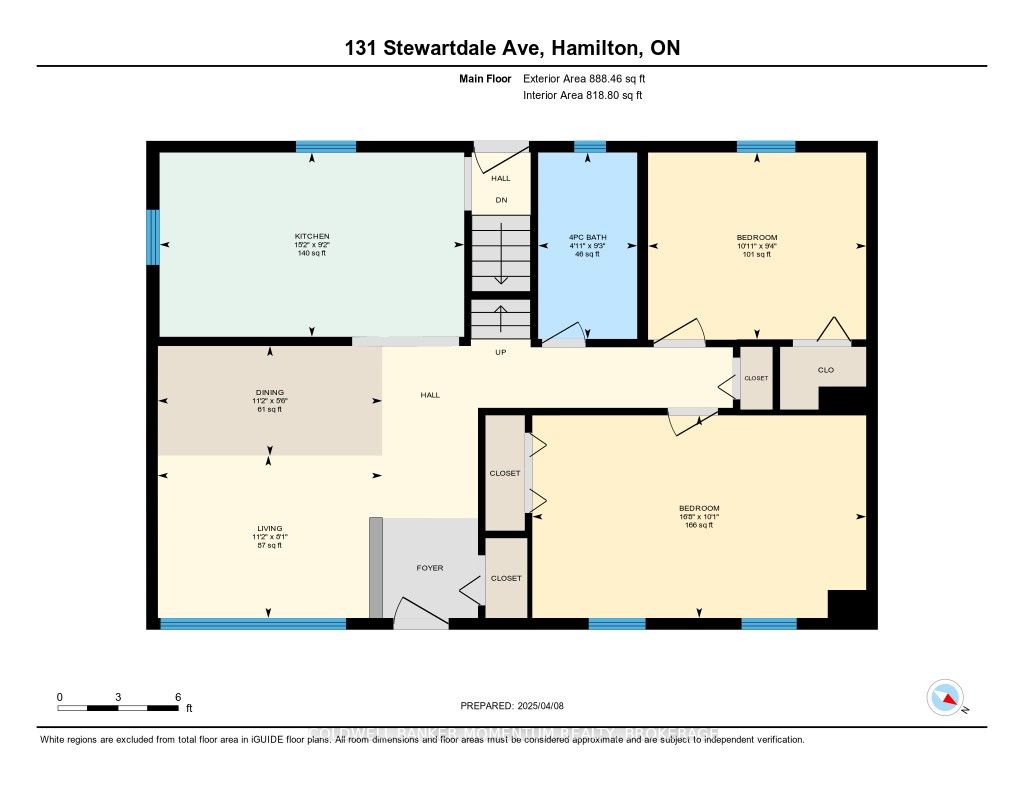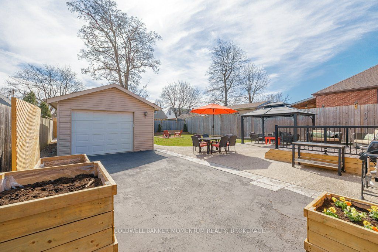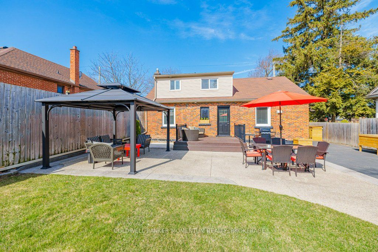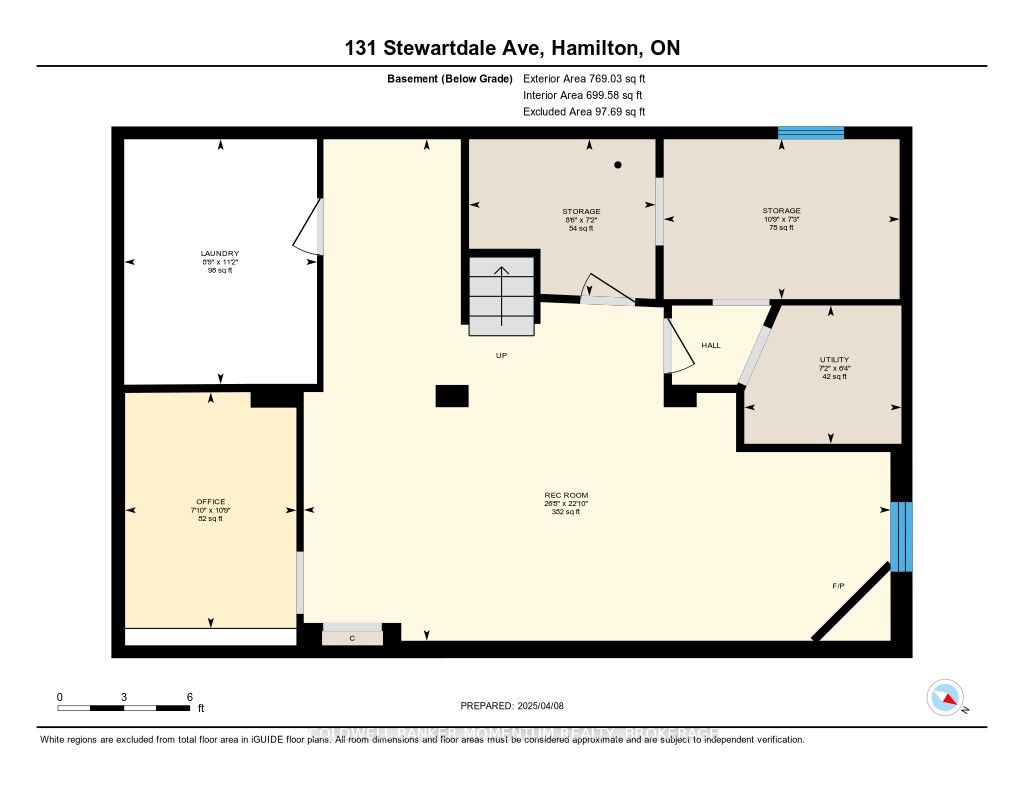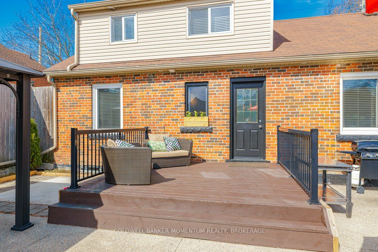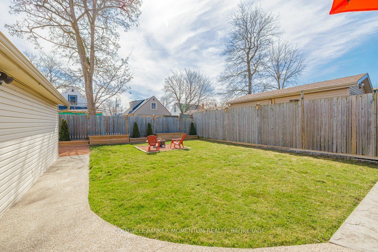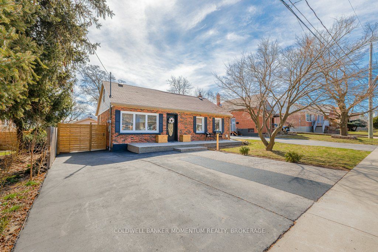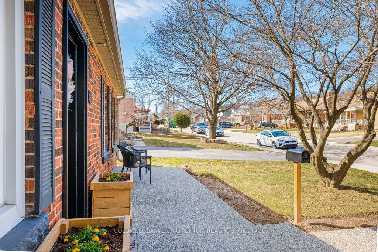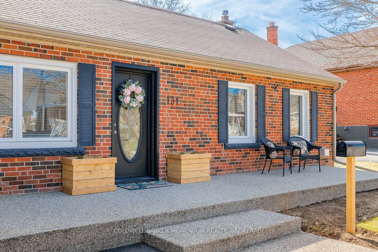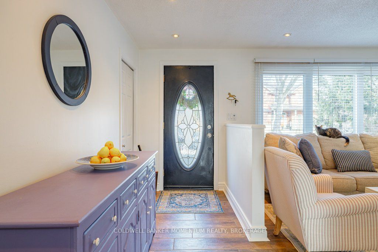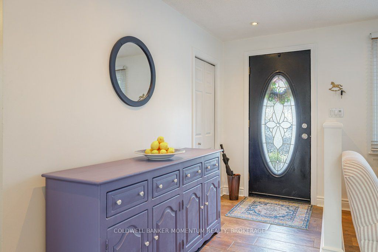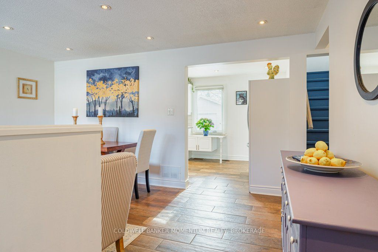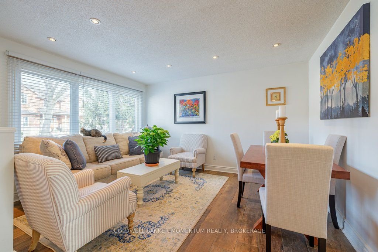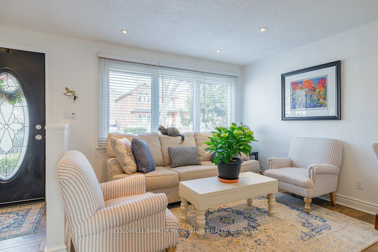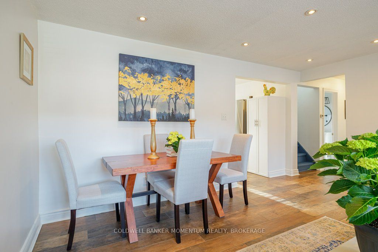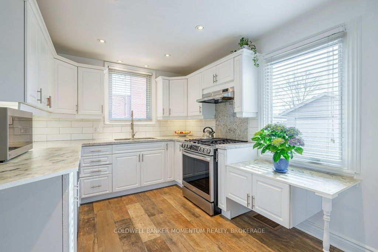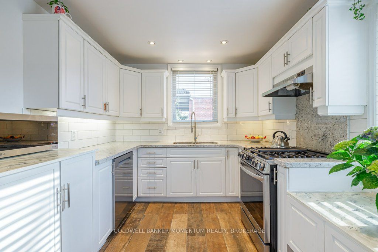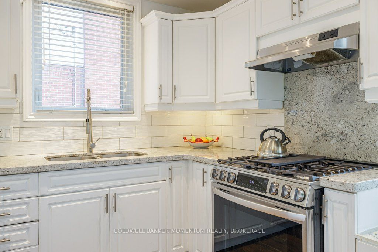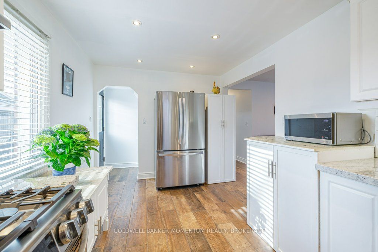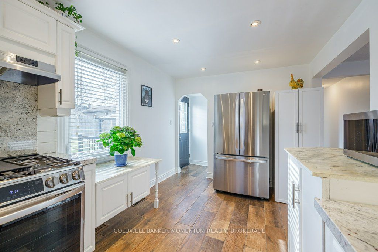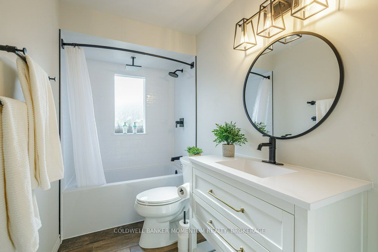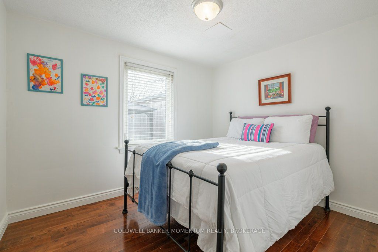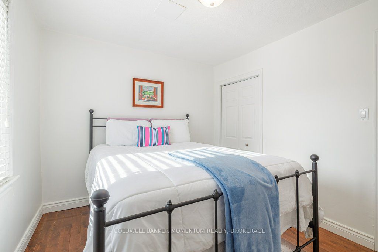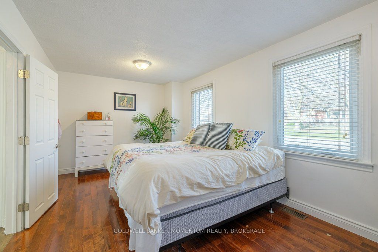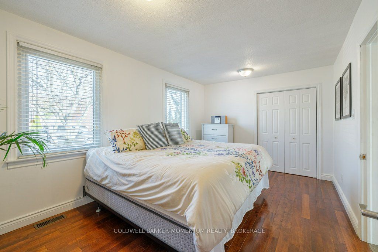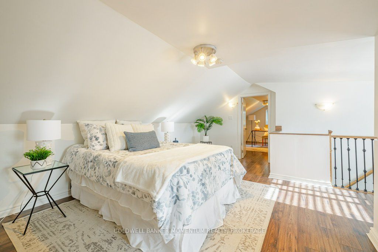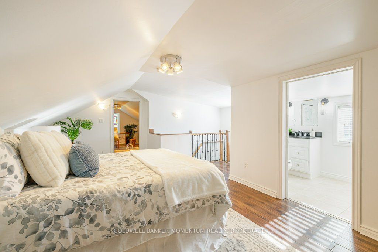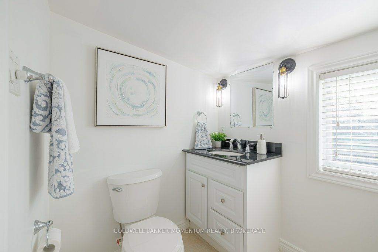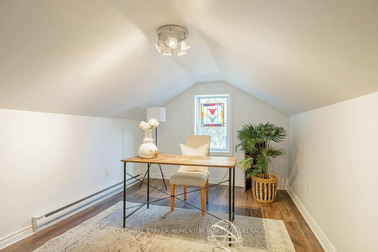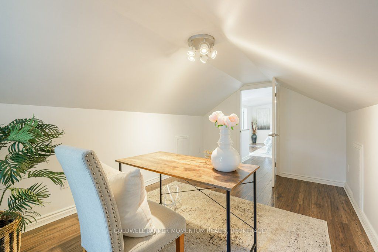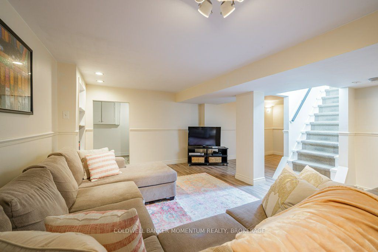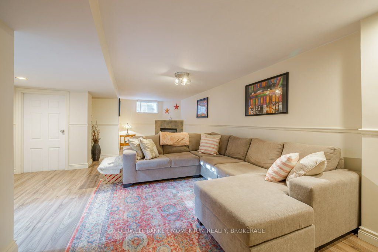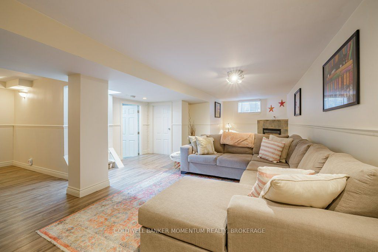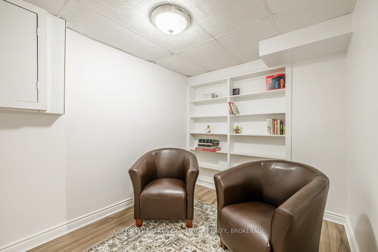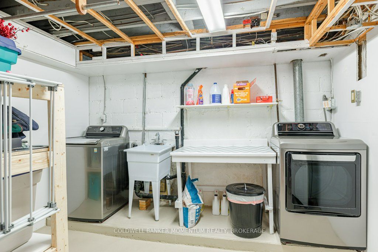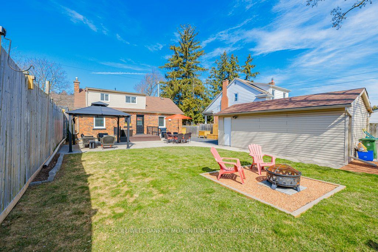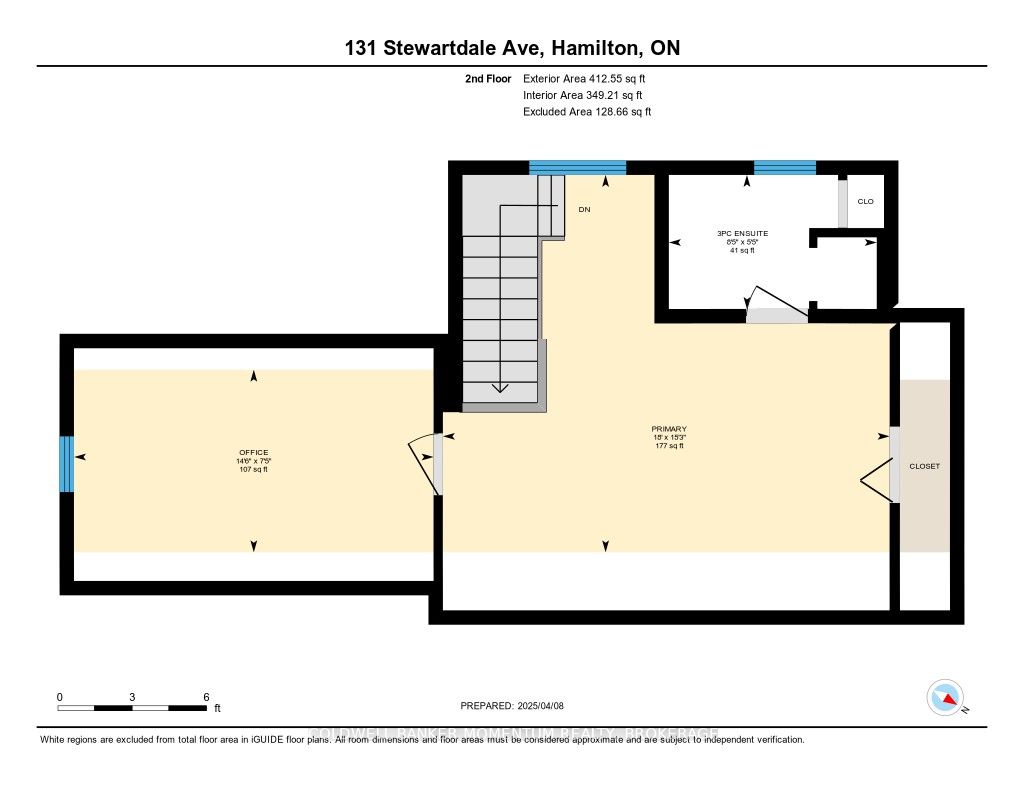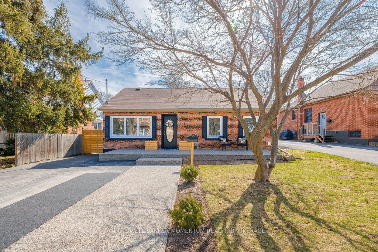
$765,000
Est. Payment
$2,922/mo*
*Based on 20% down, 4% interest, 30-year term
Detached•MLS #X12074350•Sold
Price comparison with similar homes in Hamilton
Compared to 179 similar homes
-5.4% Lower↓
Market Avg. of (179 similar homes)
$808,545
Note * Price comparison is based on the similar properties listed in the area and may not be accurate. Consult licences real estate agent for accurate comparison
Room Details
| Room | Features | Level |
|---|---|---|
Bedroom 3.08 × 5.07 m | Ground | |
Bedroom 2.84 × 3.32 m | Ground | |
Dining Room 1.67 × 5.7 m | Combined w/Living | Ground |
Living Room 2.47 × 3.41 m | Combined w/Dining | Ground |
Kitchen 2.8 × 4.63 m | Ground | |
Bedroom 4.65 × 5.5 m | Second |
Client Remarks
Welcome home to family-friendly Rosedale! Step into this beautifully maintained, move-in-ready home nestled in one of Hamilton's most desirable neighbourhoods. Featuring 3 spacious bedrooms and 2 full bathrooms, this bright, carpet-free home offers comfort and functionality throughout. The heart of the home is the stunning kitchen, complete with gorgeous granite countertops and brand-new stainless steel appliances (2024). From the kitchen, walk out onto the deck overlooking a meticulously manicured, fully fenced backyard with new garden boxes, a concrete patio, and multiple seating areas - a dream for summer barbecues, outdoor play, and relaxing evenings under the stars. The loft-style primary suite, which spans the entire second floor and includes a private home office area and 3-piece ensuite is the perfect retreat. Two additional light-filled bedrooms on the main floor are perfect for kids, guests, or a nursery. The updated main floor bathroom (2024) and stylish tile flooring throughout the main living areas make for easy clean-up and a pet-friendly environment. The cozy finished basement features a gas fireplace in the recreation room and a separate gaming room - perfect for movie nights or a fun play space for the kids. A double car driveway, designer concrete front porch and pathway, and a detached single-car garage with electricity add convenience and versatility. There's even a hot tub hookup and metal gazebo ready for future family memories to be made! Located just steps from schools, parks, the Kenilworth Stairs, and the Escarpment Rail Trail, and minutes from major highways (The LINC and Red Hill Valley Parkway), this home offers everything your family needs, with breathtaking Escarpment views from the front window! With almost 1,800 square feet of living space this gem truly has it all - space, style, and location! Don't miss your chance to call this house your family's next home. Book your private viewing today - this one won't last long!
About This Property
131 Stewartdale Avenue, Hamilton, L8K 4P6
Home Overview
Basic Information
Walk around the neighborhood
131 Stewartdale Avenue, Hamilton, L8K 4P6
Shally Shi
Sales Representative, Dolphin Realty Inc
English, Mandarin
Residential ResaleProperty ManagementPre Construction
Mortgage Information
Estimated Payment
$0 Principal and Interest
 Walk Score for 131 Stewartdale Avenue
Walk Score for 131 Stewartdale Avenue

Book a Showing
Tour this home with Shally
Frequently Asked Questions
Can't find what you're looking for? Contact our support team for more information.
See the Latest Listings by Cities
1500+ home for sale in Ontario

Looking for Your Perfect Home?
Let us help you find the perfect home that matches your lifestyle
