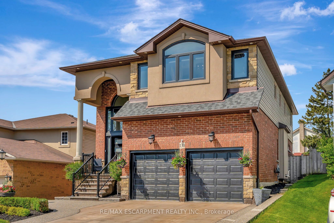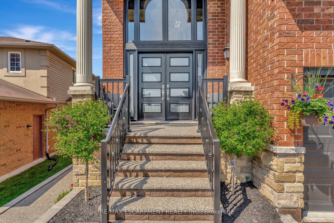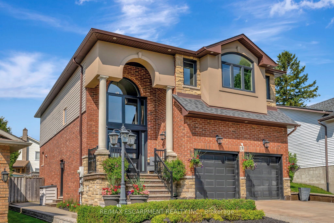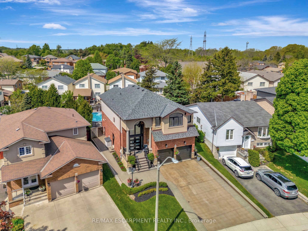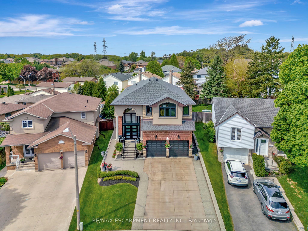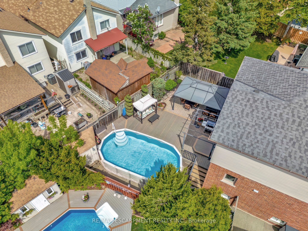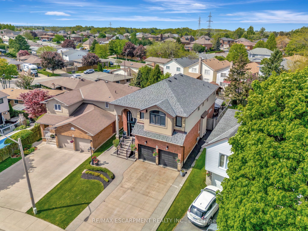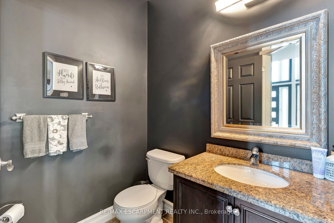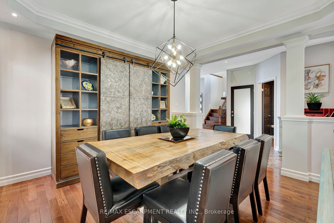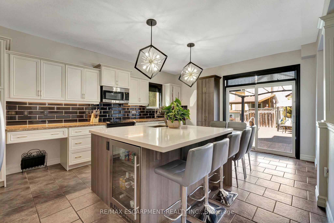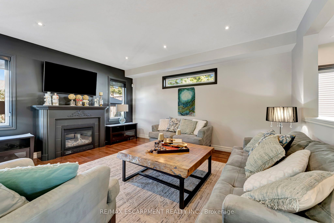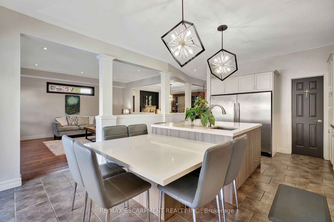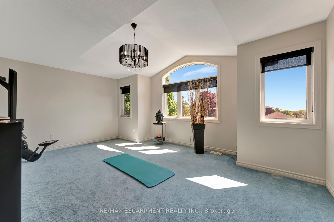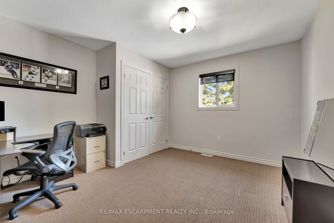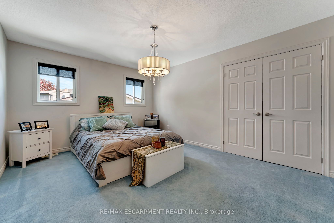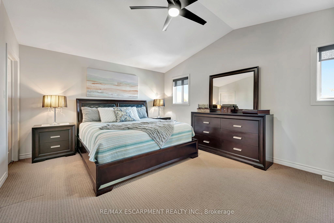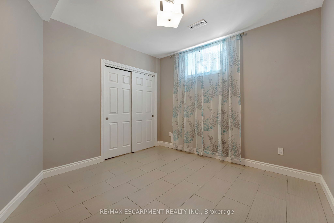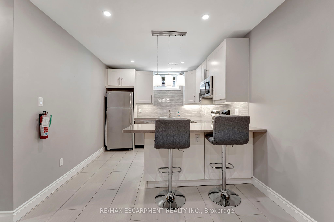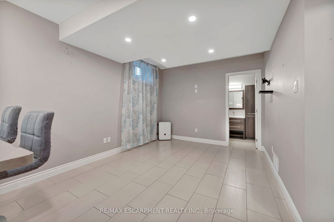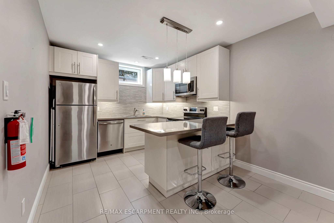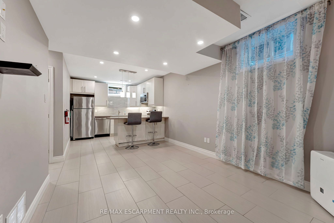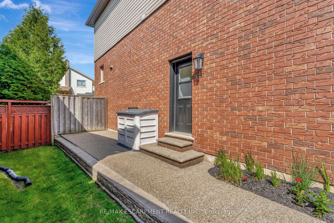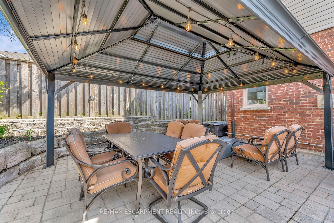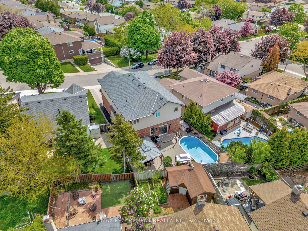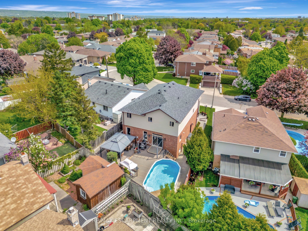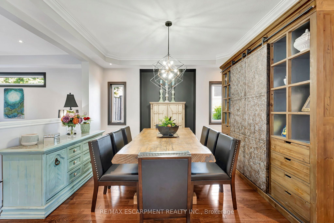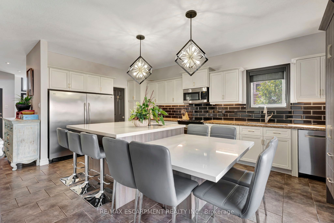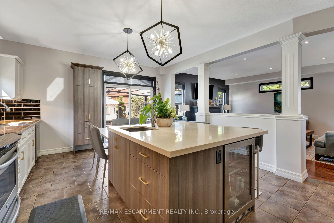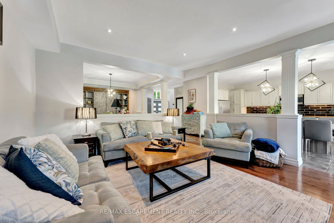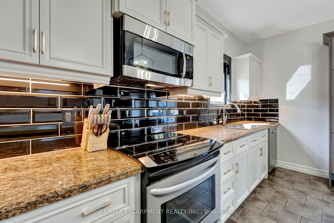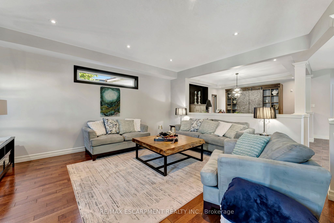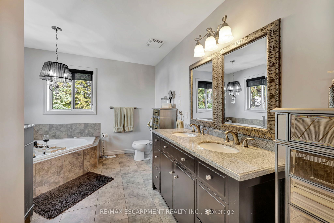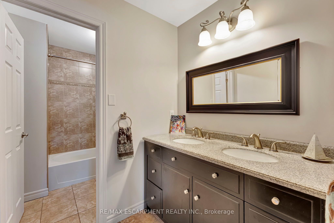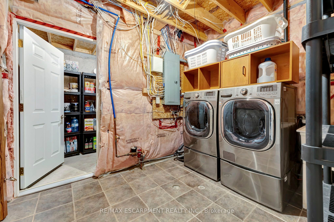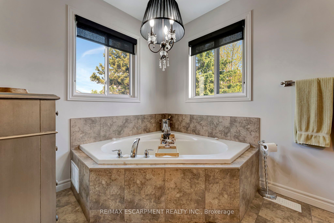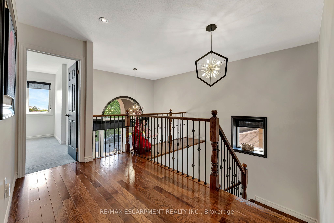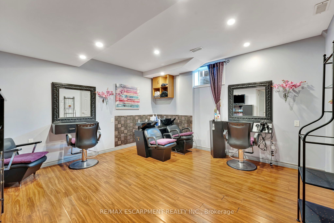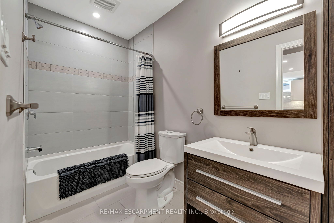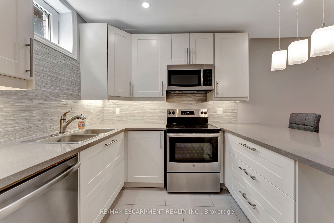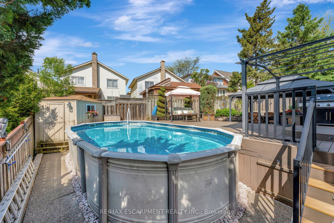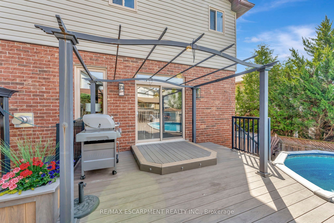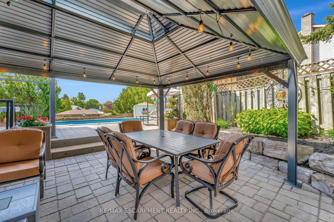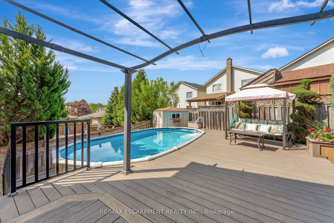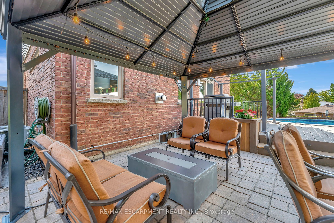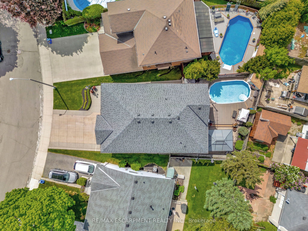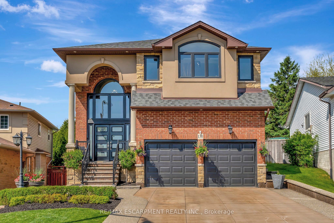
$1,199,900
Est. Payment
$4,583/mo*
*Based on 20% down, 4% interest, 30-year term
Listed by RE/MAX ESCARPMENT REALTY INC.
Detached•MLS #X12170331•New
Price comparison with similar homes in Hamilton
Compared to 29 similar homes
-50.4% Lower↓
Market Avg. of (29 similar homes)
$2,421,134
Note * Price comparison is based on the similar properties listed in the area and may not be accurate. Consult licences real estate agent for accurate comparison
Room Details
| Room | Features | Level |
|---|---|---|
Kitchen 5.77 × 4.51 m | BacksplashQuartz CounterCentre Island | Main |
Living Room 5.13 × 4.53 m | Hardwood FloorGas FireplacePot Lights | Main |
Dining Room 3.94 × 4047 m | Coffered Ceiling(s)Pot LightsHardwood Floor | Main |
Bedroom 2 3.63 × 3.87 m | Closet | Second |
Bedroom 3 3.65 × 4.71 m | Closet | Second |
Bedroom 4 4.48 × 5.76 m | Closet | Second |
Client Remarks
Welcome to this stunning 4 bedroom, 4 bathroom home offering over 3,500 square feet of thoughtfully designed living space. Perfect for families or multi generational living, this home combines comfort, functionality, and unique extras that set it apart. Step into a bright airy main level featuring a spacious kitchen with a walk in pantry, a large quartz island, stainless steel appliances, along with built in microwave and wine fridge- ideal for both everyday living and entertaining. The coffered ceiling in the dining room adds a touch of elegance, while the living room is equipped with a cozy gas fireplace that creates the perfect gathering space. The second level does not disappoint, enjoy a hardwood floored foyer, plush carpeted bedrooms, and ample storage. The larger Master bedroom suite offers a walk in closet and a luxurious 5 piece en-suite bath complete with jacuzzi tub. The fully finished lower level includes a private entry in-law suite, complete with a full kitchen, bedroom, full bathroom, and large egress windows that flood the space with natural light. A bonus room is equipped with a functional hair salon in which can be easily re-purposed to suit your needs. Step outside to a private backyard retreat, complete with an above ground pool that is tastefully framed with composite decking-perfect for summer fun and family gatherings. This home is conveniently located near all amenities, with easy access to local highways - perfect for shoppers and commuters alike.
About This Property
130 Napoli Drive, Hamilton, L9C 6X2
Home Overview
Basic Information
Walk around the neighborhood
130 Napoli Drive, Hamilton, L9C 6X2
Shally Shi
Sales Representative, Dolphin Realty Inc
English, Mandarin
Residential ResaleProperty ManagementPre Construction
Mortgage Information
Estimated Payment
$0 Principal and Interest
 Walk Score for 130 Napoli Drive
Walk Score for 130 Napoli Drive

Book a Showing
Tour this home with Shally
Frequently Asked Questions
Can't find what you're looking for? Contact our support team for more information.
See the Latest Listings by Cities
1500+ home for sale in Ontario

Looking for Your Perfect Home?
Let us help you find the perfect home that matches your lifestyle
