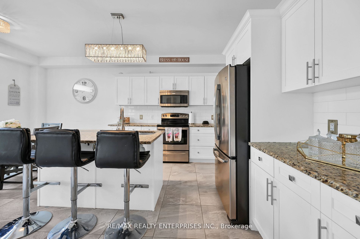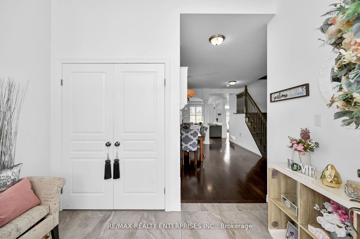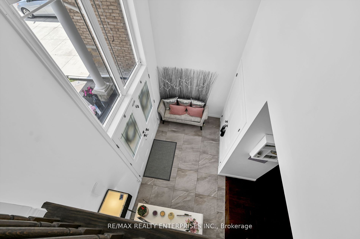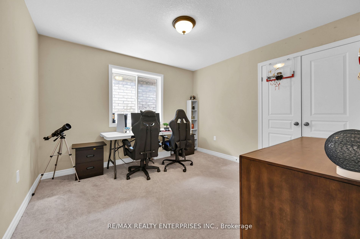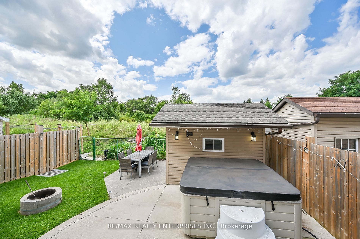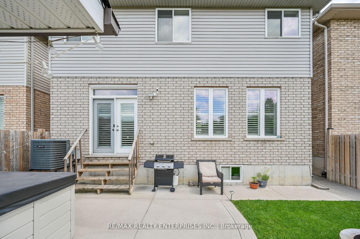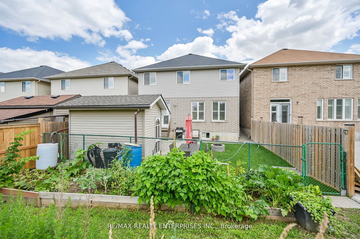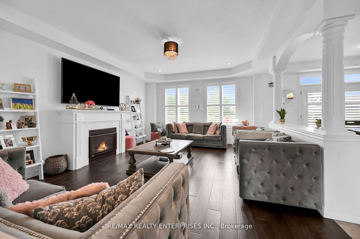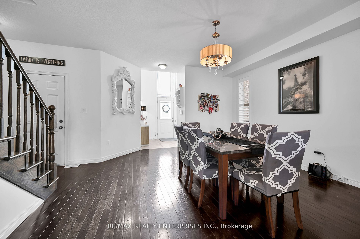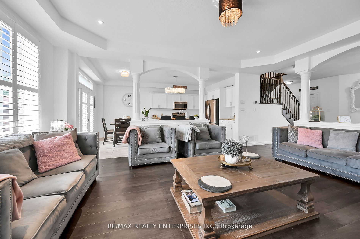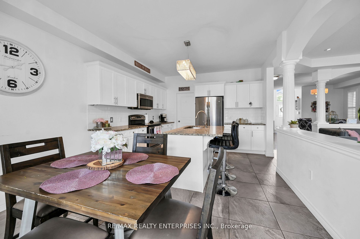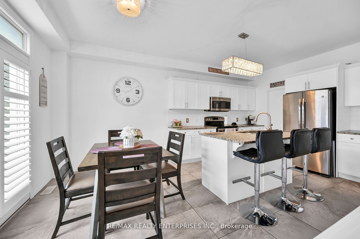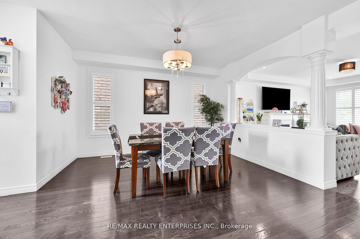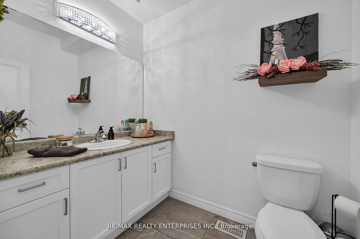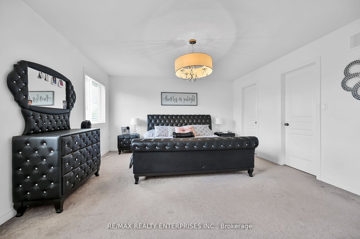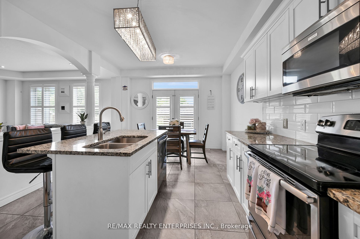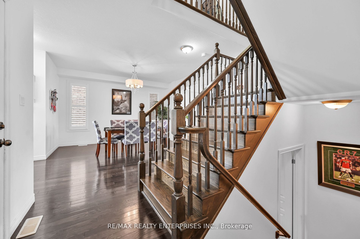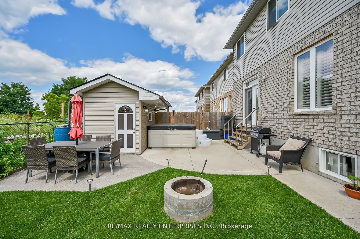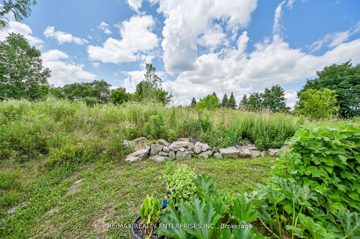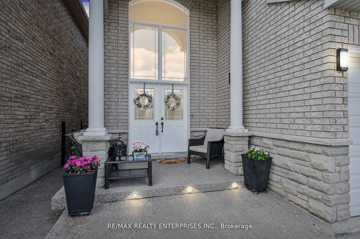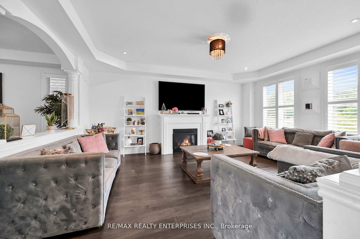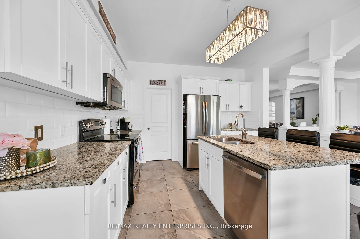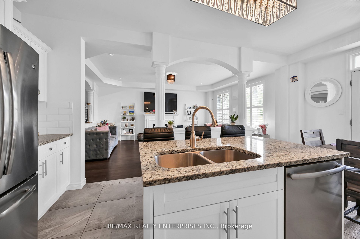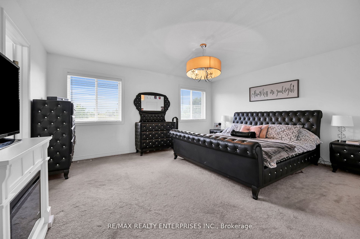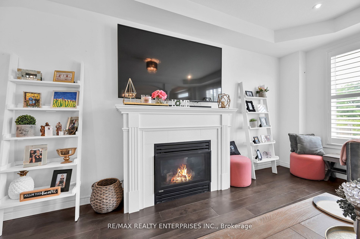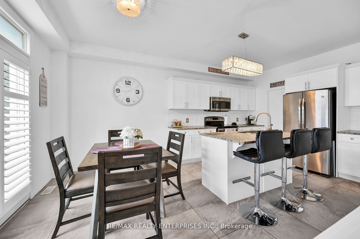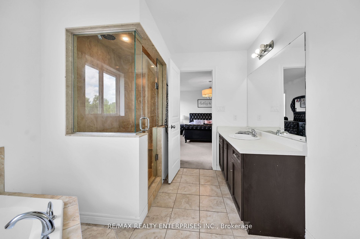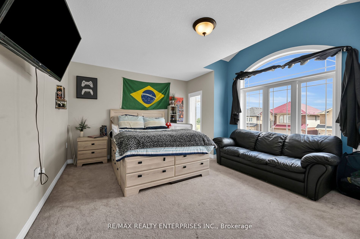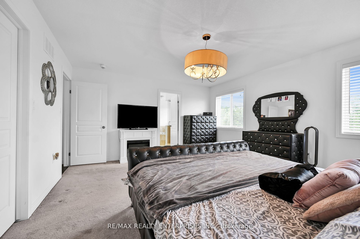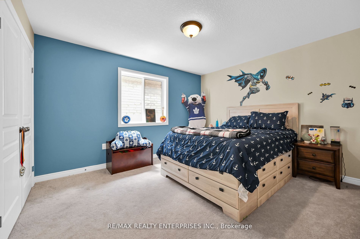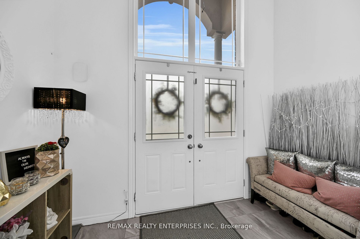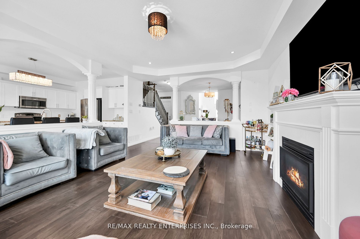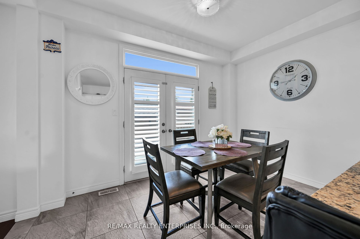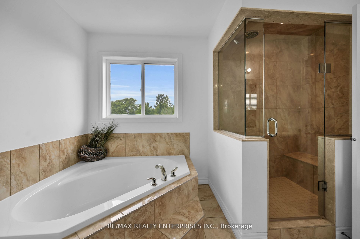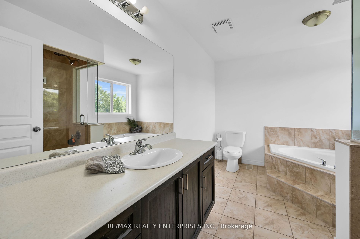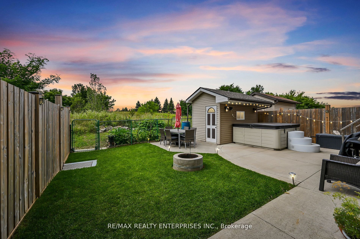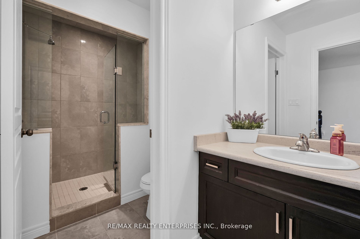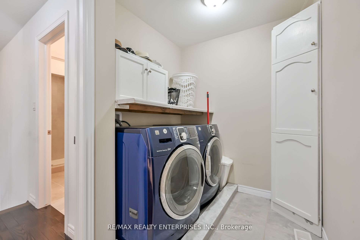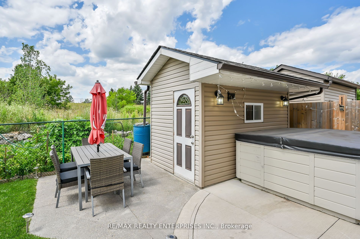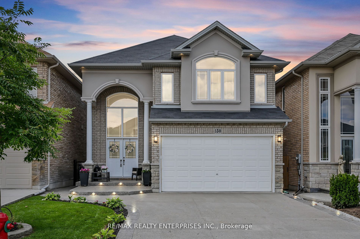
$1,159,500
Est. Payment
$4,429/mo*
*Based on 20% down, 4% interest, 30-year term
Listed by RE/MAX REALTY ENTERPRISES INC.
Detached•MLS #X12043908•New
Price comparison with similar homes in Hamilton
Compared to 143 similar homes
-5.8% Lower↓
Market Avg. of (143 similar homes)
$1,230,549
Note * Price comparison is based on the similar properties listed in the area and may not be accurate. Consult licences real estate agent for accurate comparison
Room Details
| Room | Features | Level |
|---|---|---|
Kitchen 5.51 × 3.95 m | PantryBreakfast BarW/O To Patio | Main |
Dining Room 4.51 × 4.26 m | Hardwood FloorOpen Concept | Main |
Primary Bedroom 4.57 × 4.26 m | BroadloomHis and Hers Closets4 Pc Ensuite | Second |
Bedroom 2 4.87 × 3.35 m | BroadloomLarge ClosetCathedral Ceiling(s) | Second |
Bedroom 3 3.65 × 3.35 m | BroadloomLarge Closet | Second |
Bedroom 4 3.65 × 3.35 m | BroadloomLarge Closet | Second |
Client Remarks
Welcome to this renovated 4 bedroom detached home full of pride in ownership with 2,553 finished square feet + un-finished basement with over-sized large windows and a bathroom rough-in offers many options. Quiet street with no sidewalk in front & very low traffic yet close to Lincaccess. With a great walking score you can enjoy nice restaurants, Upper James store fronts, access to transit, great schools and parks nearby.4 large bedrooms and a primary bedroom that has his and hers large walk in closet and full En-suite with soaker bath & glass shower. Main floor with 9 foot ceilings, formal dining room and modern kitchen with breakfast area that walks out to private backyard overlooking vacant land.Backyard is sun-kissed all day, enjoy the sunsets after family BBQ and drinks on a backyard patio in a park land setting. Driveway is aggregate concrete finished with surround path to back patio with hot tub (as-is) and work shed with hydro. Beautiful vegetable garden out back. Exterior soffit pot lights shows 10+ must see!!
About This Property
130 Chartwell Circle, Hamilton, L9A 0C4
Home Overview
Basic Information
Walk around the neighborhood
130 Chartwell Circle, Hamilton, L9A 0C4
Shally Shi
Sales Representative, Dolphin Realty Inc
English, Mandarin
Residential ResaleProperty ManagementPre Construction
Mortgage Information
Estimated Payment
$0 Principal and Interest
 Walk Score for 130 Chartwell Circle
Walk Score for 130 Chartwell Circle

Book a Showing
Tour this home with Shally
Frequently Asked Questions
Can't find what you're looking for? Contact our support team for more information.
See the Latest Listings by Cities
1500+ home for sale in Ontario

Looking for Your Perfect Home?
Let us help you find the perfect home that matches your lifestyle
