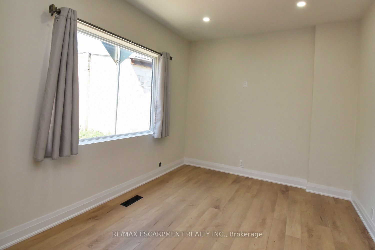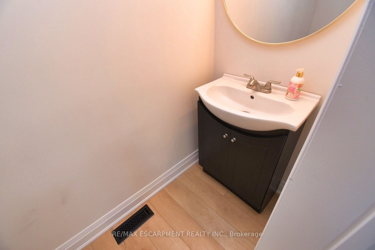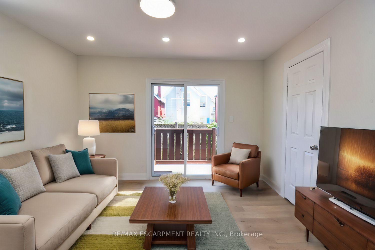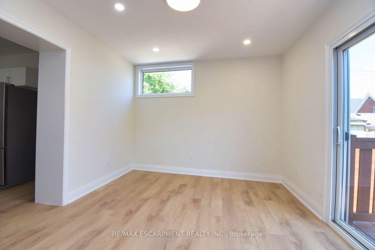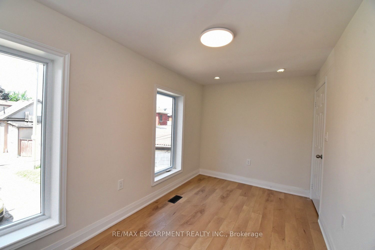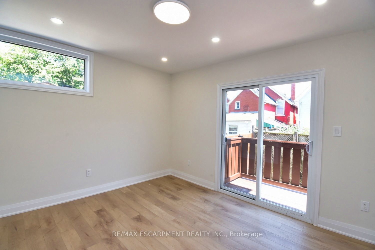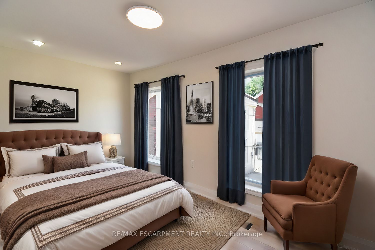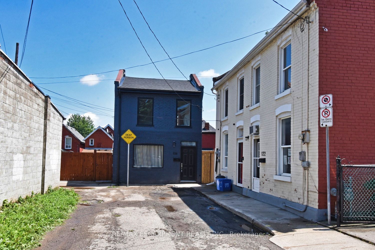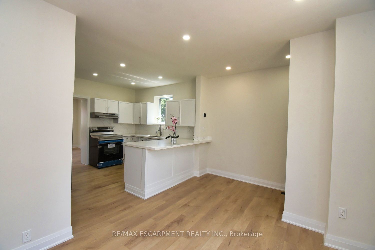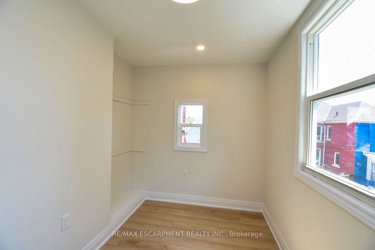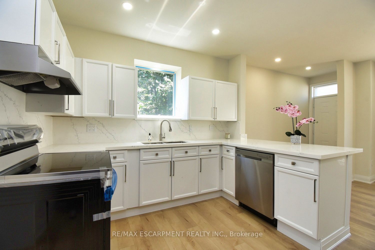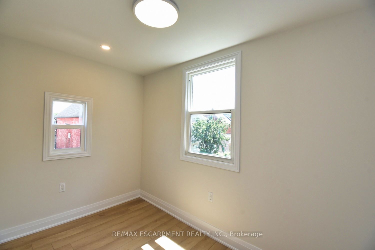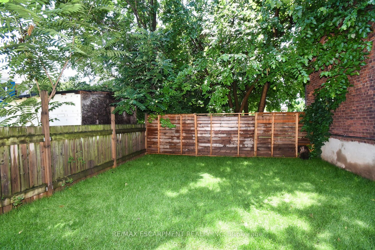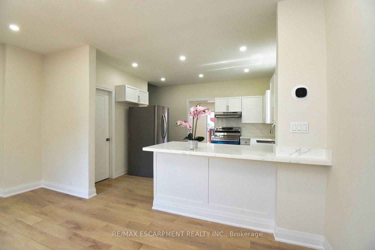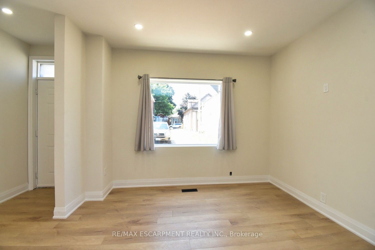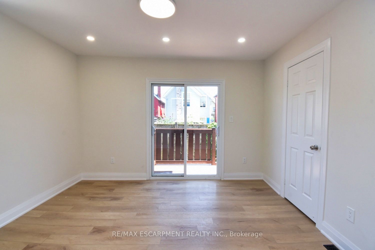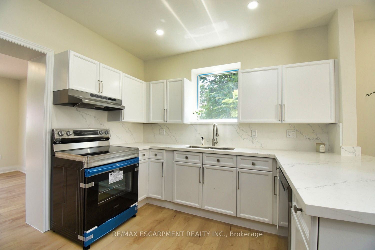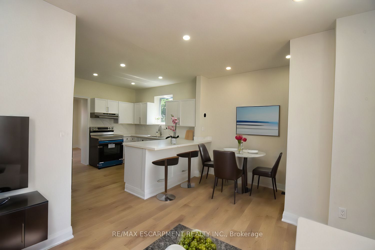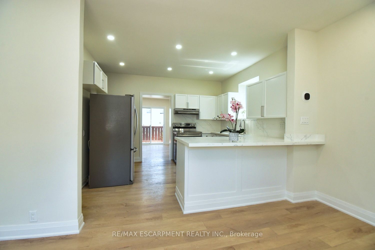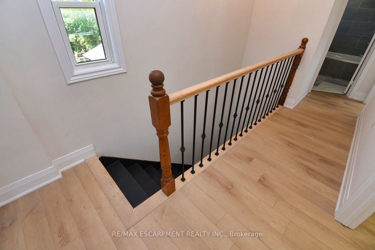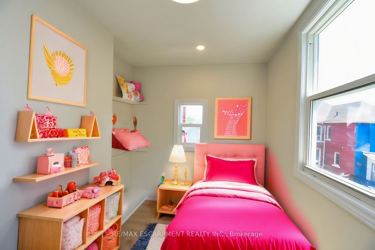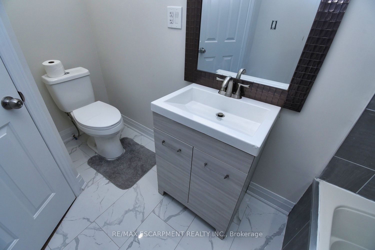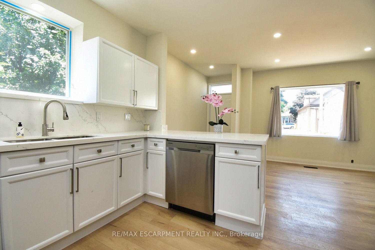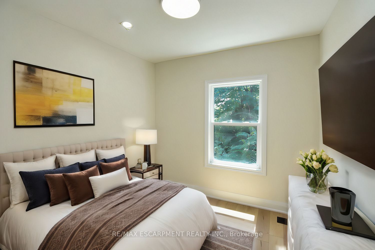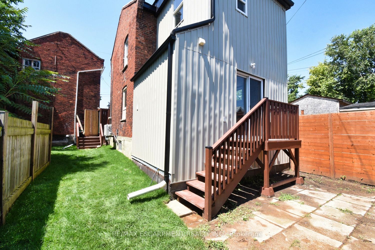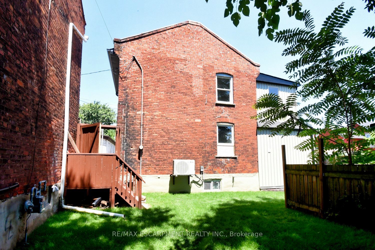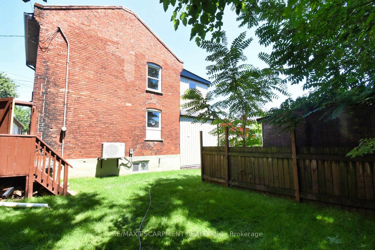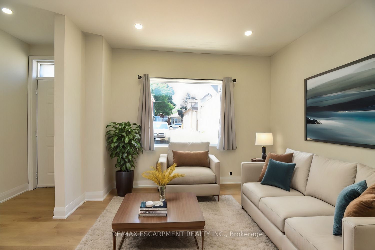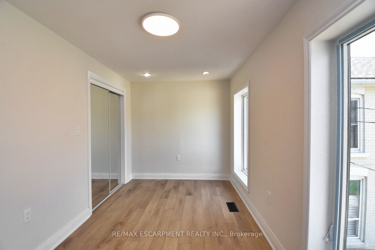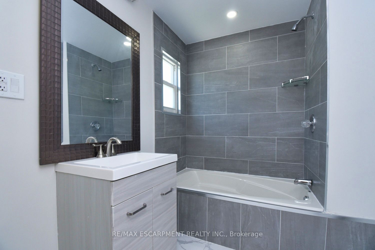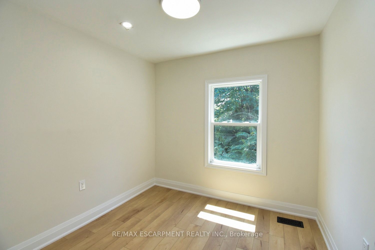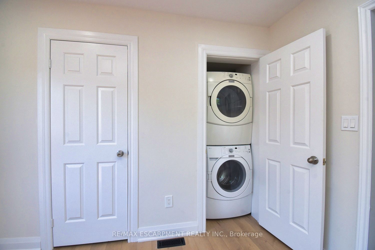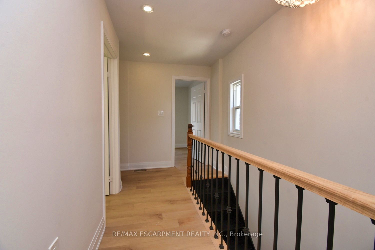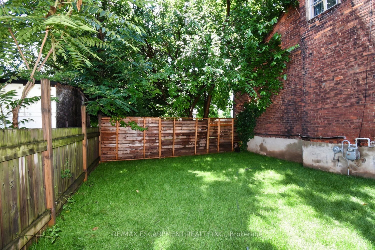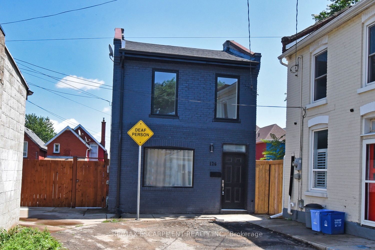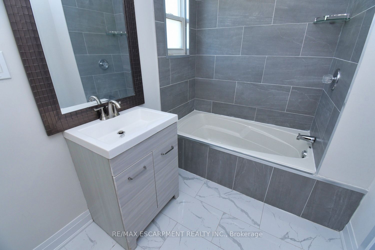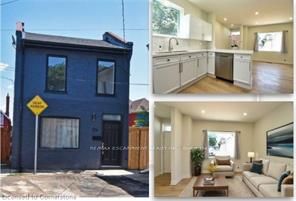
$2,795 /mo
Listed by RE/MAX ESCARPMENT REALTY INC.
Detached•MLS #X12081221•Price Change
Room Details
| Room | Features | Level |
|---|---|---|
Living Room 3.53 × 3.05 m | Main | |
Kitchen 3.68 × 3.35 m | Main | |
Primary Bedroom 4.6 × 2.44 m | Second | |
Bedroom 2.69 × 2.69 m | Second | |
Bedroom 3.35 × 2.03 m | Second |
Client Remarks
For Lease for this beautiful, modern and loads of new updates throughout. New Kitchen and baths. 3 bedrooms, 1.5 baths and rough in basement area. 9 ft high ceilings. L-shape lot (33.86 ft x 25.85 ft) extra yard + new sod. Dead end street and quiet street, laneway. Street parking available. Laundry & bath on main level. Sliding doors to rear area to back & side yards. Excellent location near all amenities. General hospital, shopping. Walk to downtown, bus transit/go-train station. close to the Bayfront water marina yacht area and with many attractions for you to enjoy. Not pets, no smoking, must have rental application, a credit check, employment and references. Pictures from the previous listing.
About This Property
126 Evans Street, Hamilton, L8L 1W7
Home Overview
Basic Information
Walk around the neighborhood
126 Evans Street, Hamilton, L8L 1W7
Shally Shi
Sales Representative, Dolphin Realty Inc
English, Mandarin
Residential ResaleProperty ManagementPre Construction
 Walk Score for 126 Evans Street
Walk Score for 126 Evans Street

Book a Showing
Tour this home with Shally
Frequently Asked Questions
Can't find what you're looking for? Contact our support team for more information.
See the Latest Listings by Cities
1500+ home for sale in Ontario

Looking for Your Perfect Home?
Let us help you find the perfect home that matches your lifestyle
