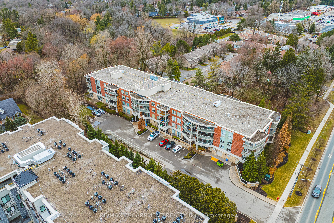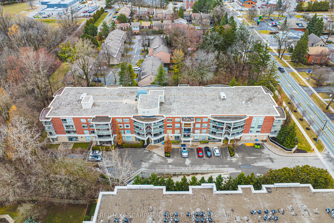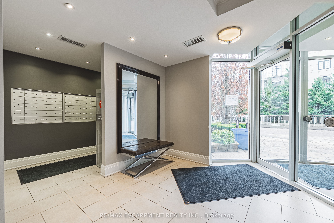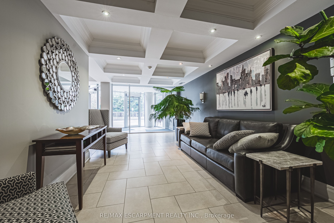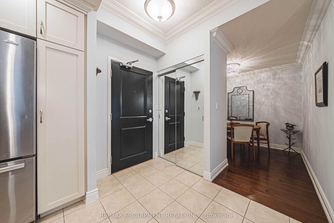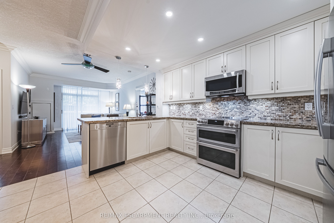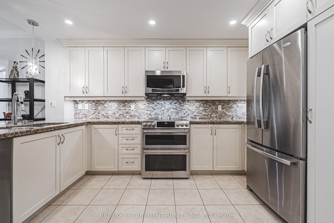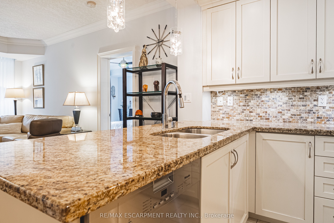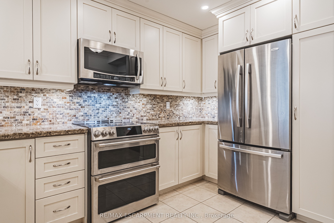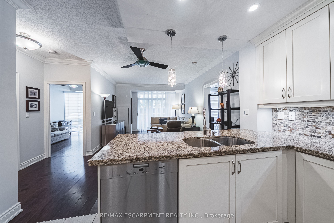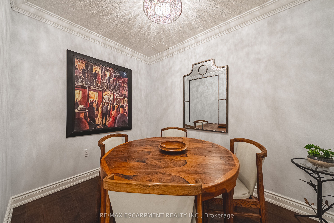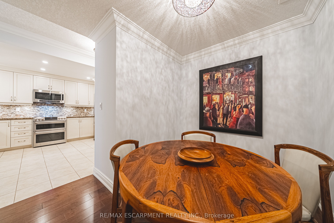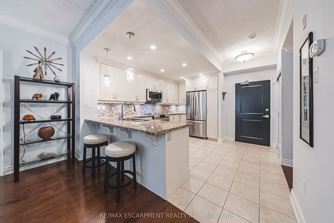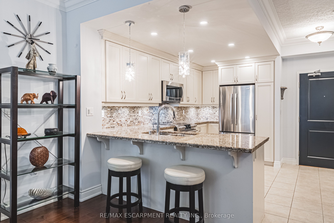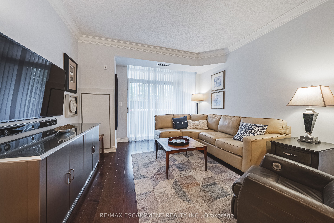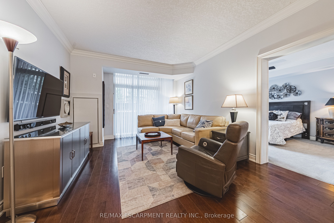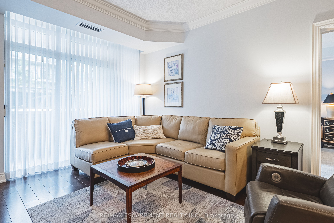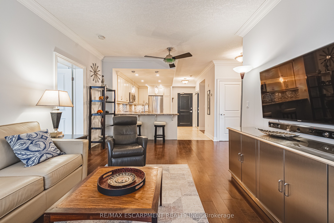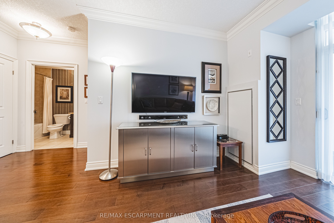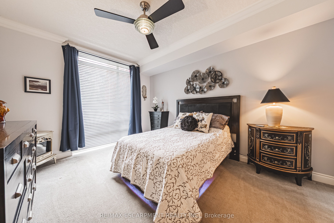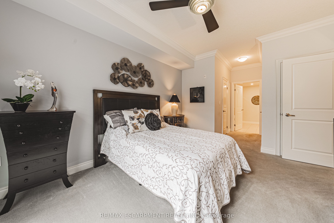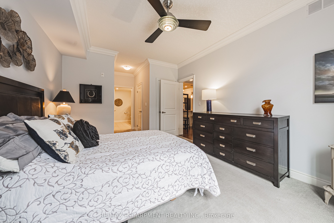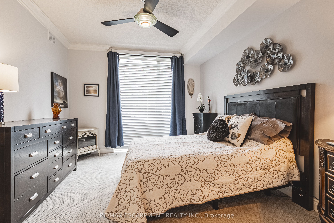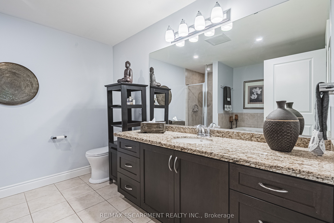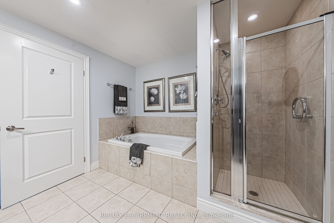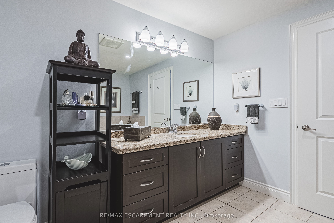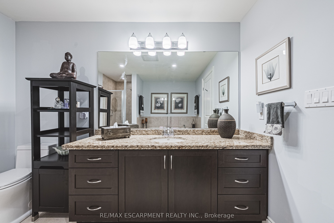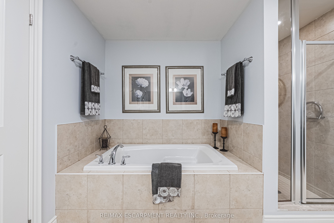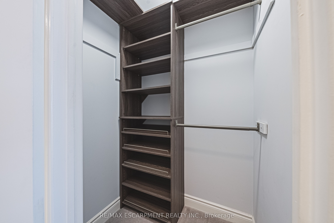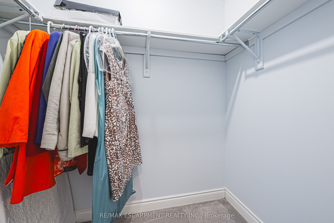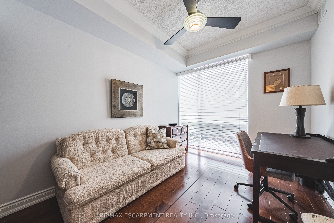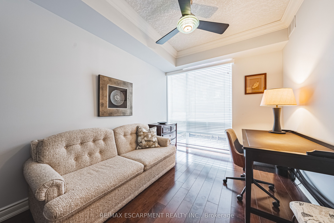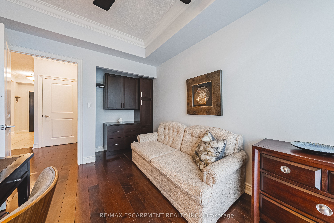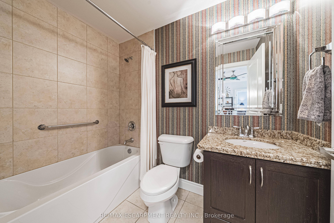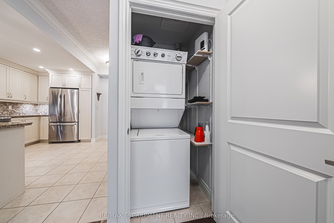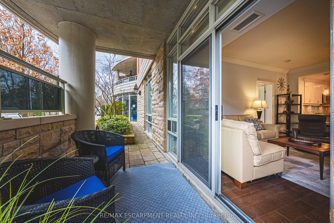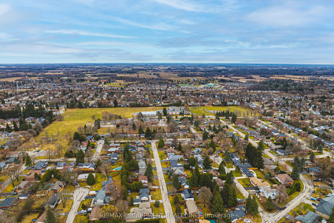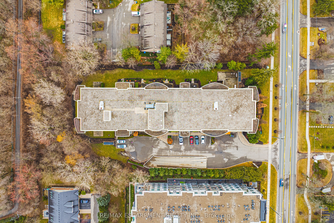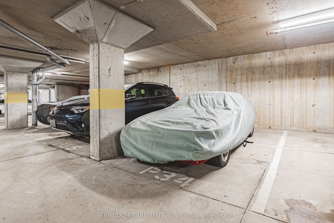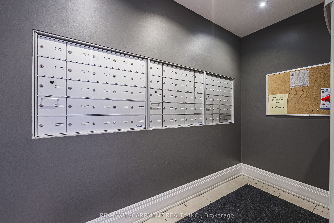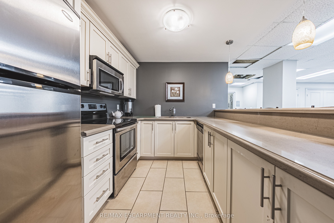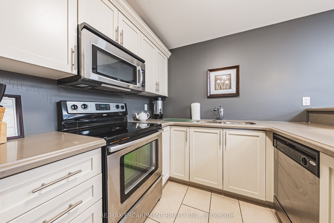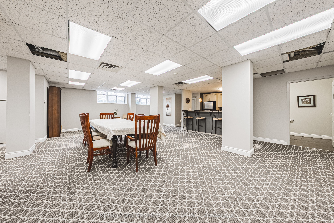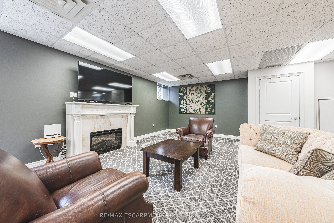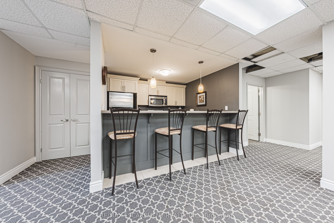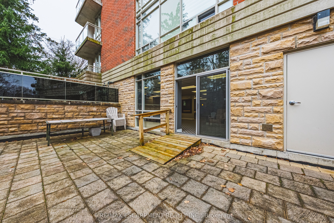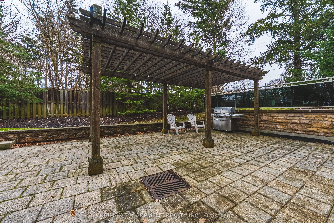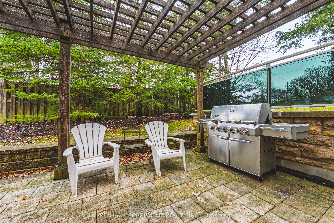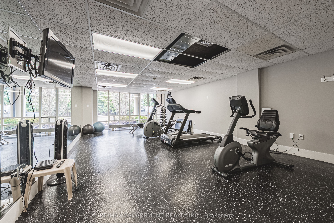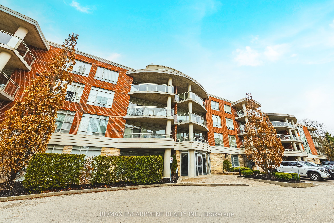
$719,900
Est. Payment
$2,750/mo*
*Based on 20% down, 4% interest, 30-year term
Listed by RE/MAX ESCARPMENT REALTY INC.
Condo Apartment•MLS #X12057846•New
Included in Maintenance Fee:
Water
Cable TV
Common Elements
Building Insurance
Parking
Price comparison with similar homes in Hamilton
Compared to 90 similar homes
16.6% Higher↑
Market Avg. of (90 similar homes)
$617,234
Note * Price comparison is based on the similar properties listed in the area and may not be accurate. Consult licences real estate agent for accurate comparison
Room Details
| Room | Features | Level |
|---|---|---|
Kitchen 3.63 × 4.01 m | Main | |
Dining Room 2.84 × 2.69 m | Hardwood Floor | Main |
Living Room 3.63 × 5.33 m | Hardwood FloorW/O To Terrace | Main |
Bedroom 2 3.4 × 2.72 m | Main | |
Primary Bedroom 4.17 × 3.43 m | Walk-In Closet(s)Linen Closet | Main |
Client Remarks
Welcome to The Foxridge Model in Ancasters prestigious Stonegate building, with award winning gardens, surrounded by mature trees and offering an excellent walkability score. This lovely 2-bedroom, ground-floor condo is beautifully appointed and offers crown moulding in the main rooms. Enjoy the open concept floor plan with spacious kitchen boasting granite countertops which overlooks the living room with sliding doors to the patio. This unit also offers a separate dining room which could be converted to a den or office. The Primary bedroom provides a spacious retreat, with two walk-in closets and a generous 4-piece ensuite. A second bedroom, 4-piece bath and in-suite laundry complete the unit. This building features a tastefully decorated lobby, large party room and gym all recently updated. Off the party room is a generously sized patio with pergola and gas barbeque. There is also a car wash area located in the parking garage. Exclusive use of 1 parking space and a locker. Condo fees include: internet, exterior maintenance, common elements, water, parking and building insurance. Small pets allowed. Move right in and enjoy all that this unit and Ancaster have to offer minutes from your door including shopping, grocery stores, restaurants, churches, the library, parks, schools and more. Close proximity to highway 403. Room sizes approx.
About This Property
125 Wilson Street, Hamilton, L9G 0B3
Home Overview
Basic Information
Amenities
Car Wash
Exercise Room
Party Room/Meeting Room
Visitor Parking
Walk around the neighborhood
125 Wilson Street, Hamilton, L9G 0B3
Shally Shi
Sales Representative, Dolphin Realty Inc
English, Mandarin
Residential ResaleProperty ManagementPre Construction
Mortgage Information
Estimated Payment
$0 Principal and Interest
 Walk Score for 125 Wilson Street
Walk Score for 125 Wilson Street

Book a Showing
Tour this home with Shally
Frequently Asked Questions
Can't find what you're looking for? Contact our support team for more information.
See the Latest Listings by Cities
1500+ home for sale in Ontario

Looking for Your Perfect Home?
Let us help you find the perfect home that matches your lifestyle
