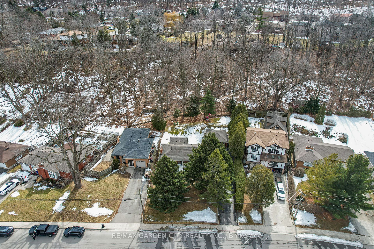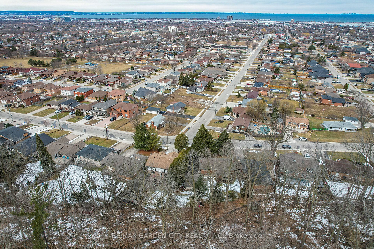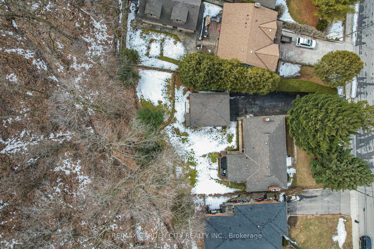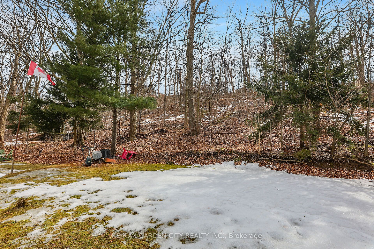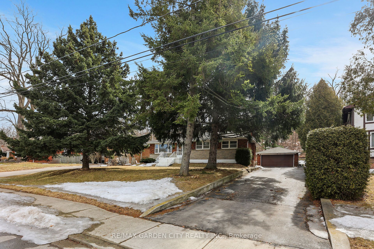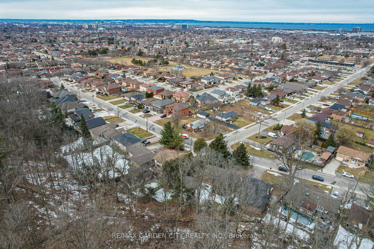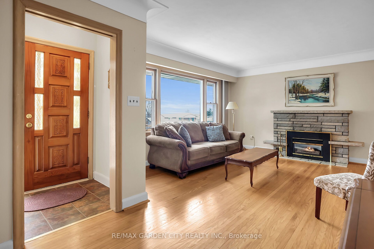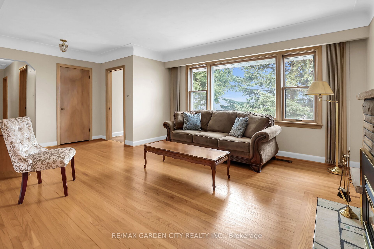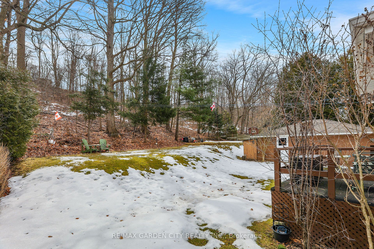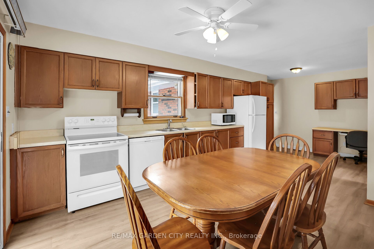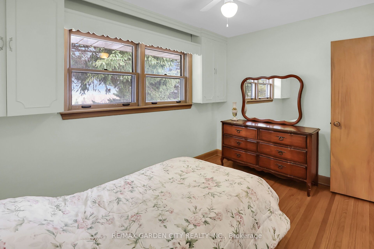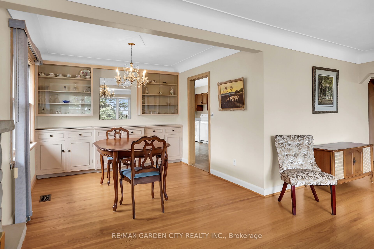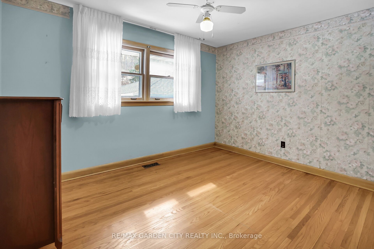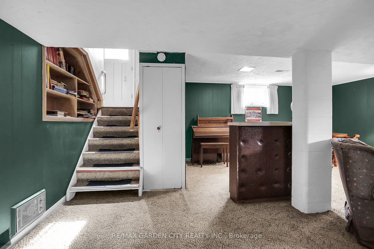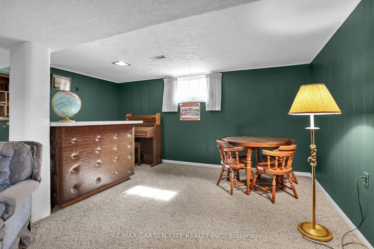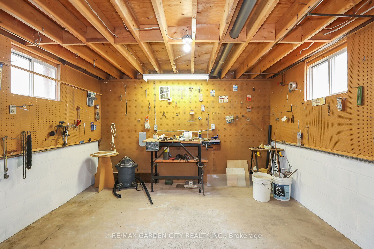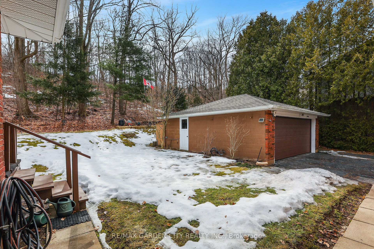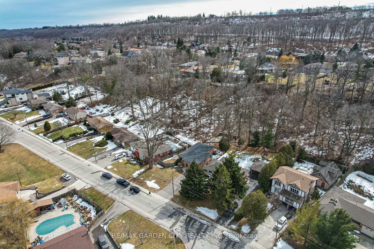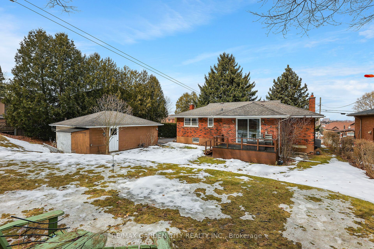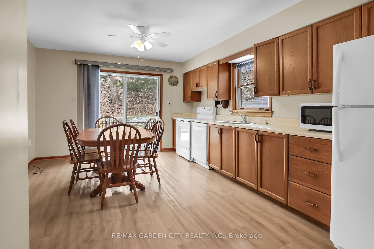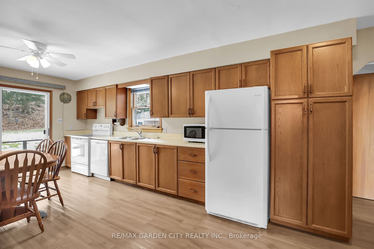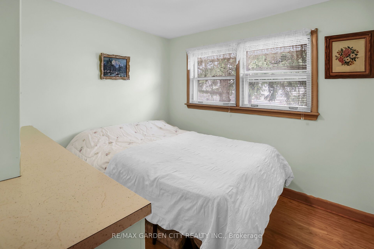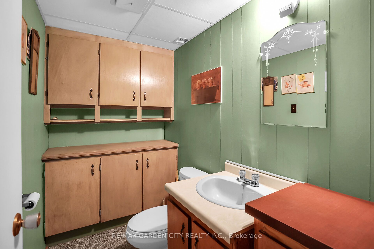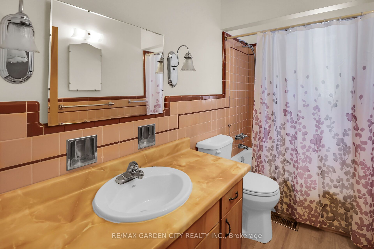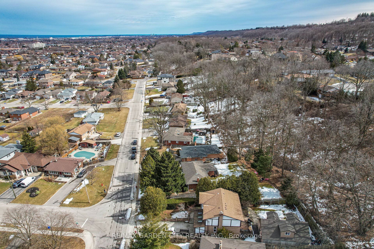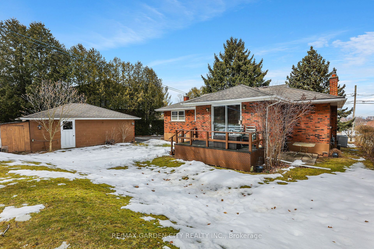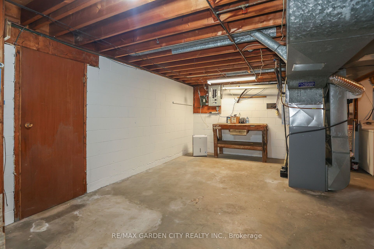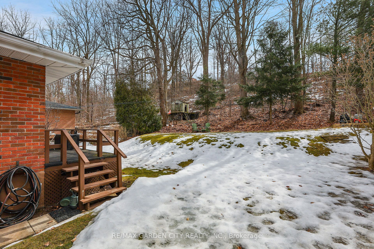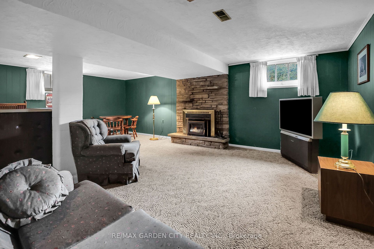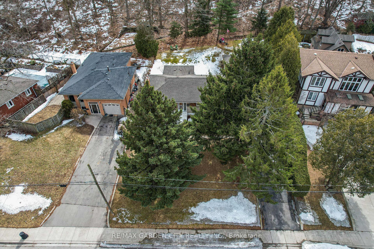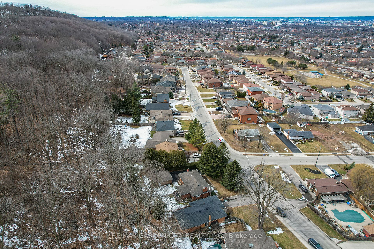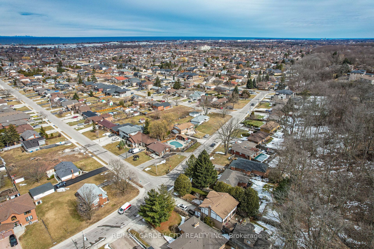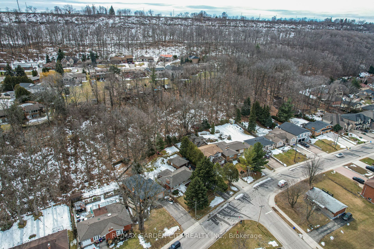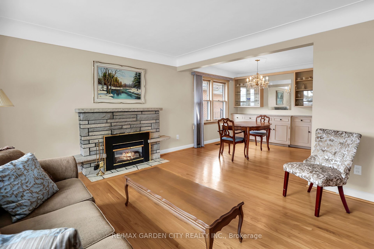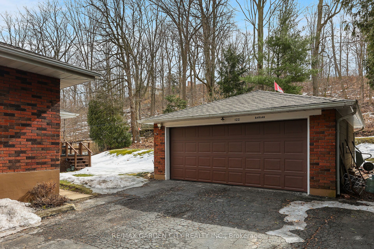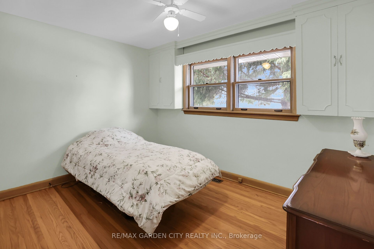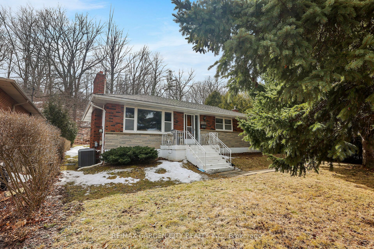
$949,900
Est. Payment
$3,628/mo*
*Based on 20% down, 4% interest, 30-year term
Listed by RE/MAX GARDEN CITY REALTY INC.
Detached•MLS #X12020466•New
Price comparison with similar homes in Hamilton
Compared to 166 similar homes
16.8% Higher↑
Market Avg. of (166 similar homes)
$813,548
Note * Price comparison is based on the similar properties listed in the area and may not be accurate. Consult licences real estate agent for accurate comparison
Room Details
| Room | Features | Level |
|---|---|---|
Living Room 5.84 × 3.1 m | Gas FireplaceHardwood Floor | Main |
Dining Room 3.05 × 2.92 m | Hardwood FloorB/I Shelves | Main |
Kitchen 6.83 × 3.78 m | Eat-in KitchenW/O To DeckCeiling Fan(s) | Main |
Primary Bedroom 3.66 × 2.92 m | Hardwood FloorCeiling Fan(s) | Main |
Bedroom 2 3.66 × 2.74 m | Hardwood FloorCeiling Fan(s) | Main |
Bedroom 3 3.05 × 2.74 m | Hardwood FloorCeiling Fan(s)B/I Shelves | Main |
Client Remarks
LOCATION LOCATION LOCATION! Bungalow nestled amongst the pines on the Plateau of the Niagara Escarpment on an extensive 69' X 281' lot. A wonderful family home, with three bedrooms/2 baths and huge lower-level family room. Set back from the road, the 4-car driveway leads to this solid brick & stone home. You enter the home through a handy vestibule that opens to the living room. Beautiful hardwood floors run through the living, dining and bedrooms. The gracious living room features cove moldings, large window and natural gas fireplace. Classic built -in cabinetry in the dining room provides storage & display space for your special things. The kitchen has been extended (1989) and can easily accommodate a large table and chairs for a casual eating area. Sliding patio doors open to a deck overlooking the backyard with tiered lawn areas and the mature trees beyond. Love watching the seasons change in your own backyard! Back inside the main hallway leads to 3 generous bedrooms, two of which have custom built in storage. The main 4-piece bathroom is large. Downstairs, the family room is the perfect space to gather and hang out. Large windows let the light in. The stone fireplace is a handsome focal point and keeps the huge space cozy and warm. The workshop is perfect for the handy one in the house. Laundry and utility rooms are spacious with tons of storage space. Two piece bath with separate shower in the laundry room. The water heater is owned. The cold cellar is great storage for fruit & maybe a bottle of wine or two. Double detached garage (24' X 20'). Conveniently located near schools, parks, shopping centers, with easy access to the Linc & QEW. An oasis in the middle of town!
About This Property
122 Pine Drive, Hamilton, L8G 3B7
Home Overview
Basic Information
Walk around the neighborhood
122 Pine Drive, Hamilton, L8G 3B7
Shally Shi
Sales Representative, Dolphin Realty Inc
English, Mandarin
Residential ResaleProperty ManagementPre Construction
Mortgage Information
Estimated Payment
$0 Principal and Interest
 Walk Score for 122 Pine Drive
Walk Score for 122 Pine Drive

Book a Showing
Tour this home with Shally
Frequently Asked Questions
Can't find what you're looking for? Contact our support team for more information.
Check out 100+ listings near this property. Listings updated daily
See the Latest Listings by Cities
1500+ home for sale in Ontario

Looking for Your Perfect Home?
Let us help you find the perfect home that matches your lifestyle
