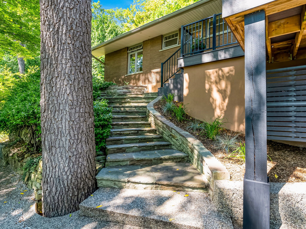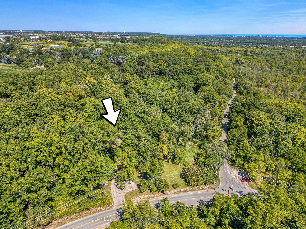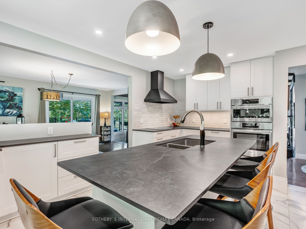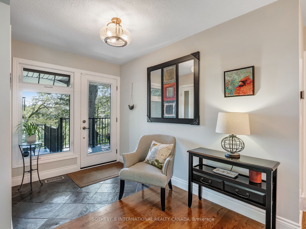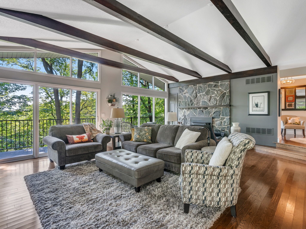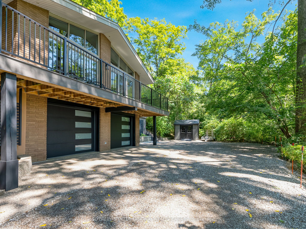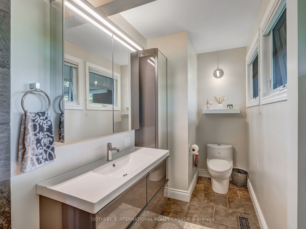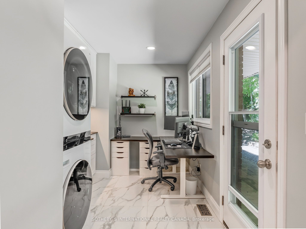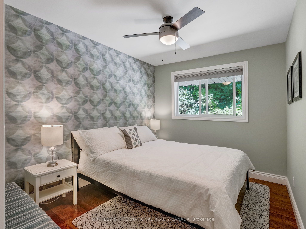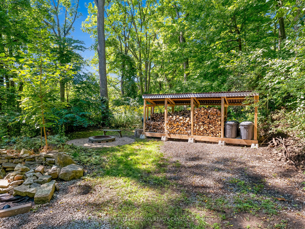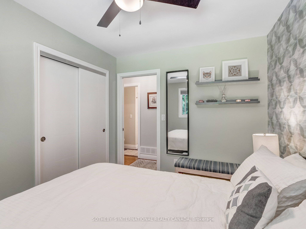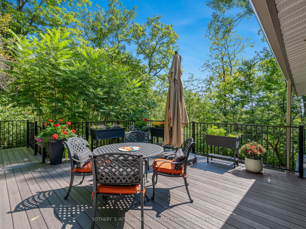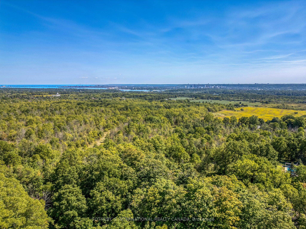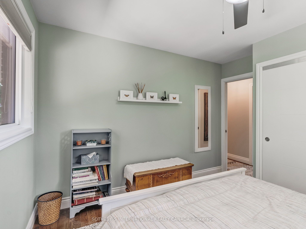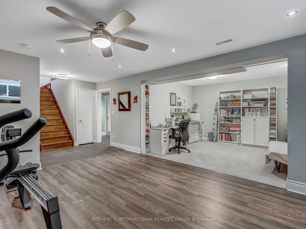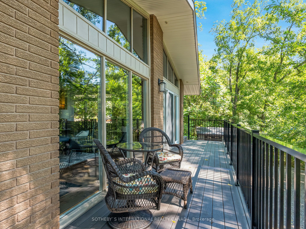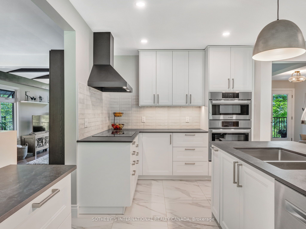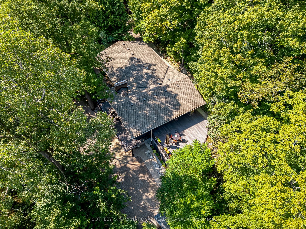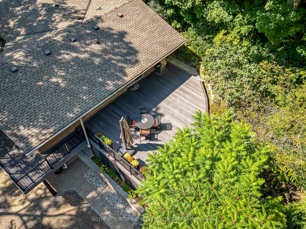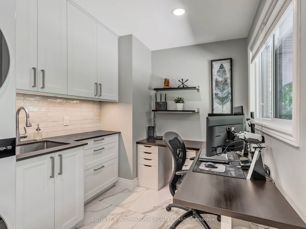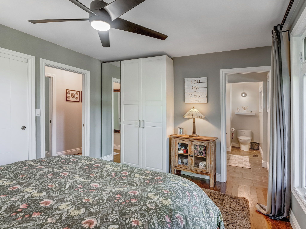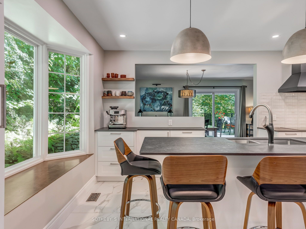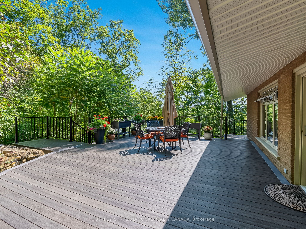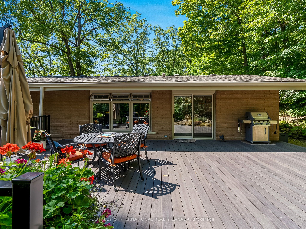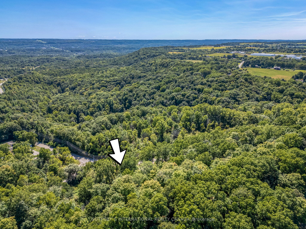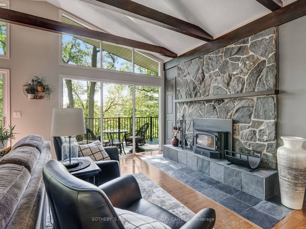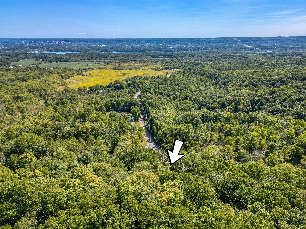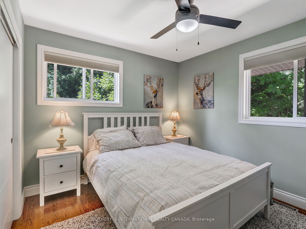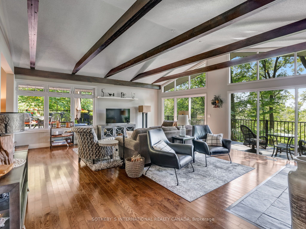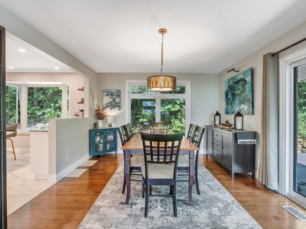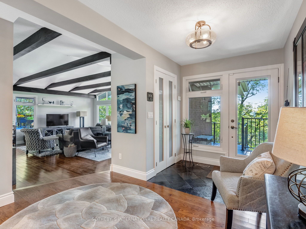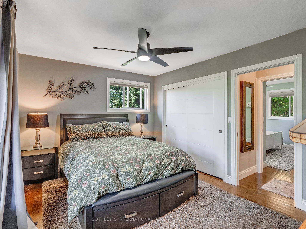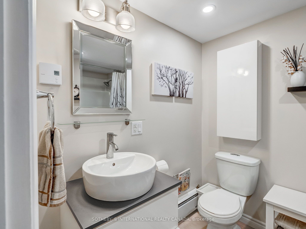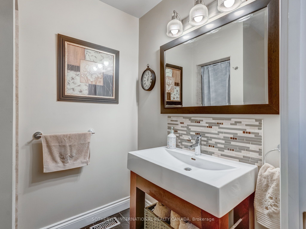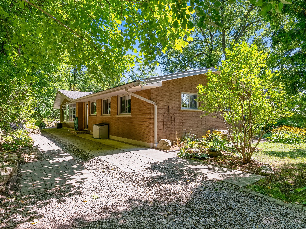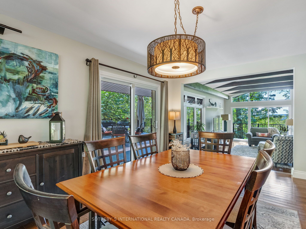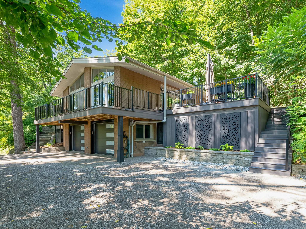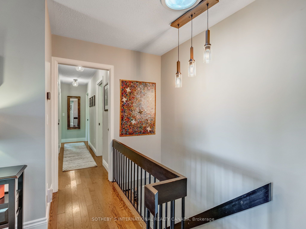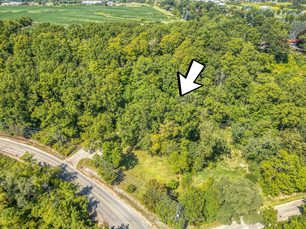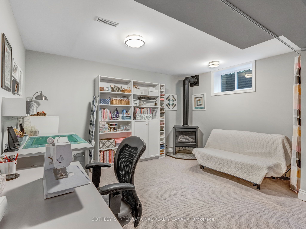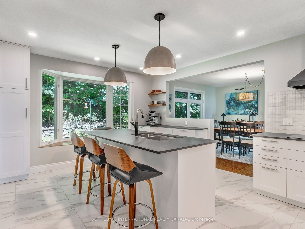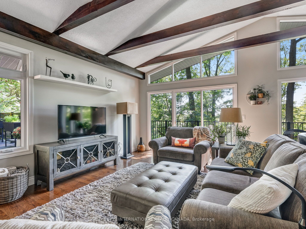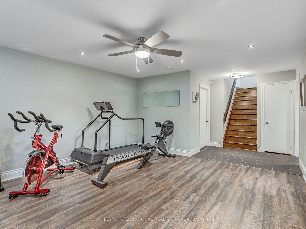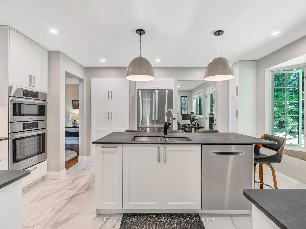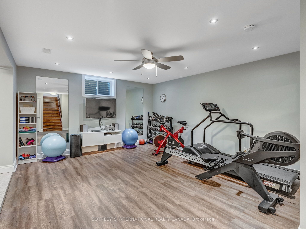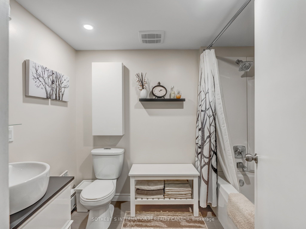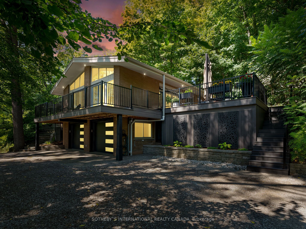
$1,650,000
Est. Payment
$6,302/mo*
*Based on 20% down, 4% interest, 30-year term
Listed by SOTHEBY`S INTERNATIONAL REALTY CANADA
Detached•MLS #X12039627•New
Price comparison with similar homes in Hamilton
Compared to 77 similar homes
34.9% Higher↑
Market Avg. of (77 similar homes)
$1,223,039
Note * Price comparison is based on the similar properties listed in the area and may not be accurate. Consult licences real estate agent for accurate comparison
Room Details
| Room | Features | Level |
|---|---|---|
Living Room 6.99 × 6.12 m | Wood StoveVaulted Ceiling(s) | Main |
Dining Room 3.78 × 4.95 m | Main | |
Kitchen 4.75 × 4.95 m | B/I Appliances | Main |
Primary Bedroom 4.22 × 3.28 m | Ensuite BathCloset Organizers | Main |
Bedroom 2 3.43 × 3.51 m | Closet Organizers | Main |
Bedroom 3 2.72 × 3.51 m | Closet Organizers | Main |
Client Remarks
Situated on the Niagara Escarpment, surrounded by conservation area, this beautifully updated home is nestled in aquiet Dundas neighbourhood. The updated kitchen(2023) ($92,000) includes Bosch appliances, custom cabinets, &premium finishes. The warm living room includes a wood fireplace. Each bedroom features built-in closets, the primarybedroom includes an updated en-suite. Downstairs youll find an updated full bathroom (2018) a rec room, office(family room) & plenty of storage. Additional interior updates include a furnace & A/C (2017), LG washer & dryer(2023), Insulated Garage doors (2019) with automatic openers & custom acrylic floor. A new roof, soffit, fascia, eaveswith gutter guards (2016), along with updated windows (2016 & 2020) (excluding bay windows) & updated doors (2016).Outdoor living is elevated with a spacious composite deck (2019) with custom-made railing, ideal for entertaining. Anew storage shed (2022), recently updated retaining walls, landscaping & exposed aggregate concrete (2019) surroundthe home & enhance the curb appeal. Along with quick access to the 403 & Go Station youll find easy access toshopping, Borers Falls, Bruce Trail & Royal Botanical Gardens.
About This Property
121 Valley Road, Hamilton, L9H 5S5
Home Overview
Basic Information
Walk around the neighborhood
121 Valley Road, Hamilton, L9H 5S5
Shally Shi
Sales Representative, Dolphin Realty Inc
English, Mandarin
Residential ResaleProperty ManagementPre Construction
Mortgage Information
Estimated Payment
$0 Principal and Interest
 Walk Score for 121 Valley Road
Walk Score for 121 Valley Road

Book a Showing
Tour this home with Shally
Frequently Asked Questions
Can't find what you're looking for? Contact our support team for more information.
Check out 100+ listings near this property. Listings updated daily
See the Latest Listings by Cities
1500+ home for sale in Ontario

Looking for Your Perfect Home?
Let us help you find the perfect home that matches your lifestyle
