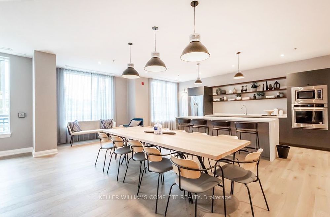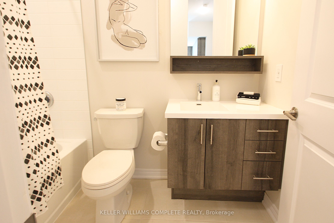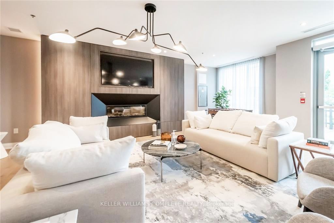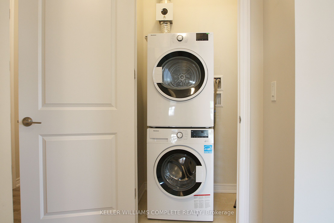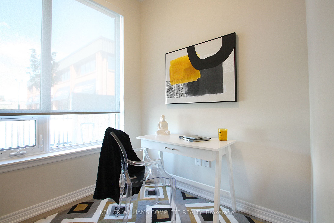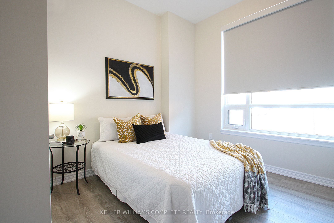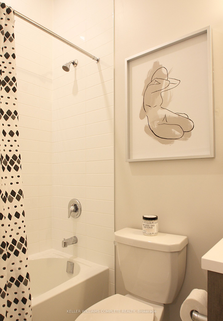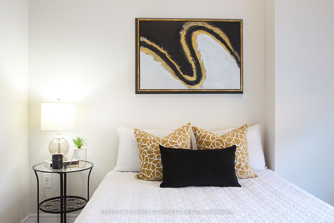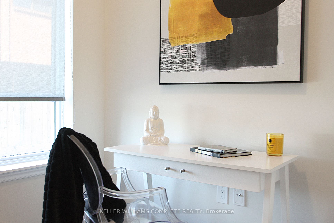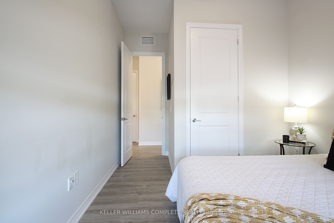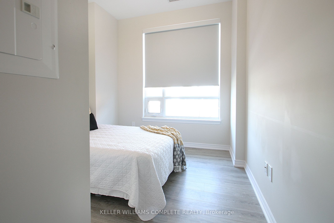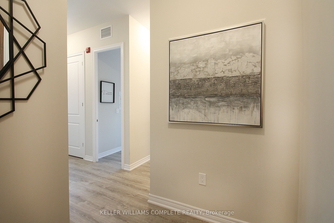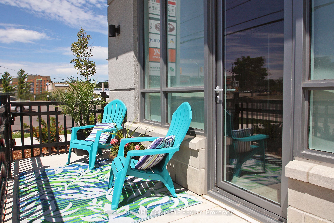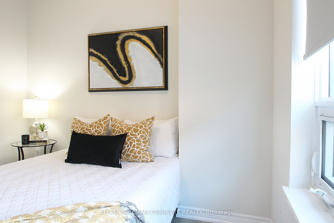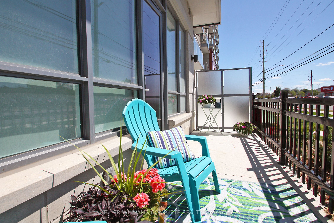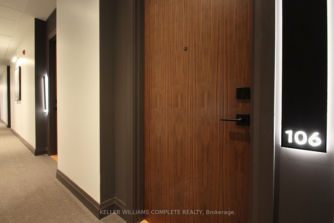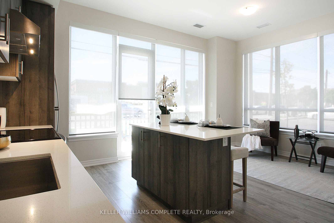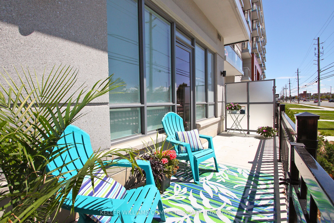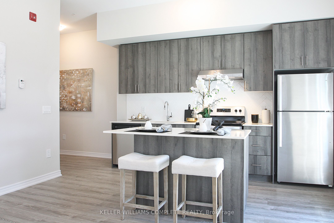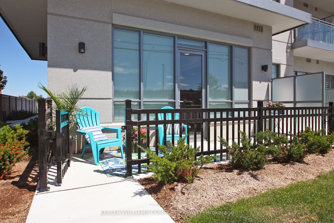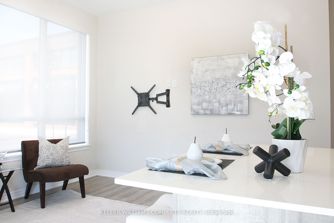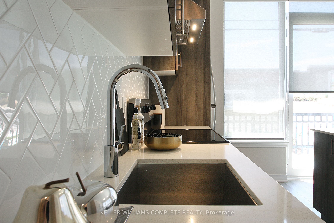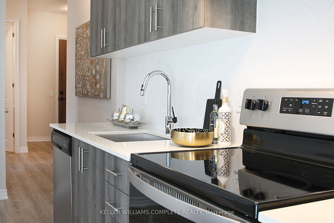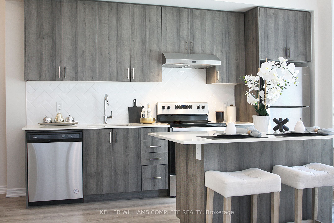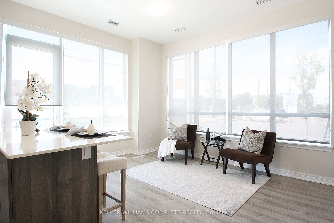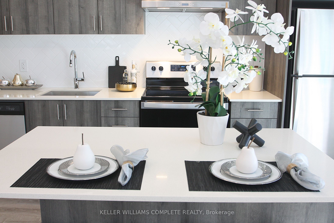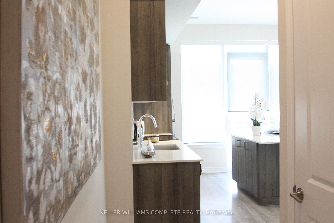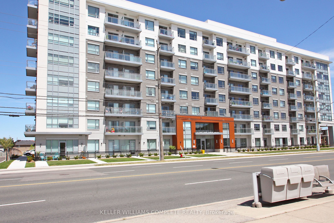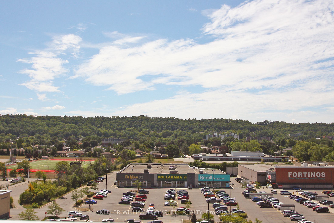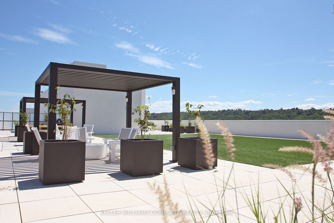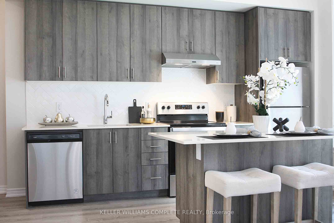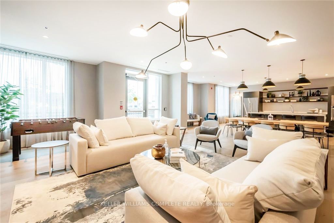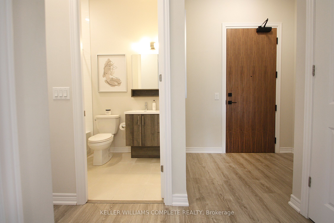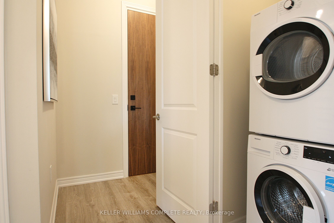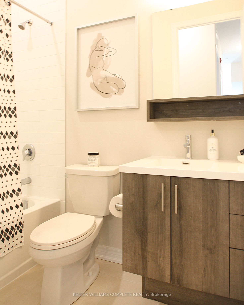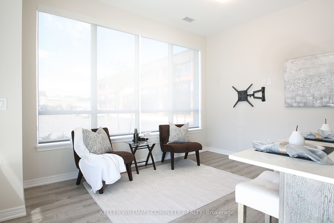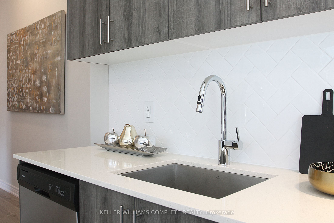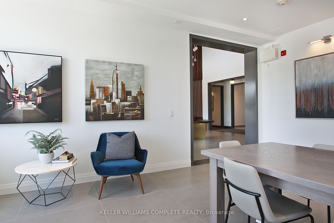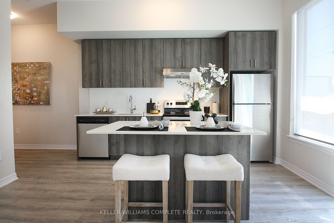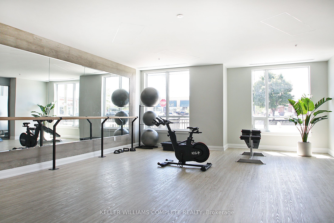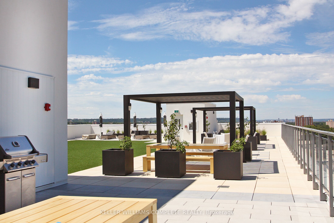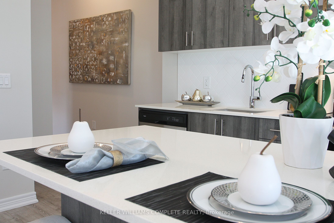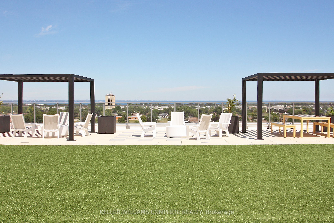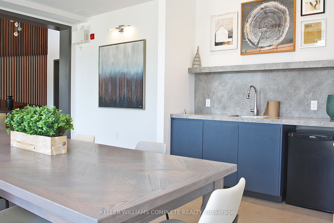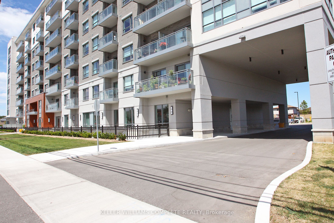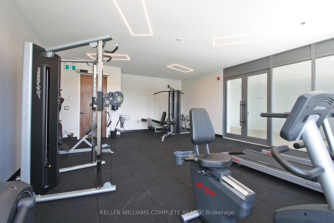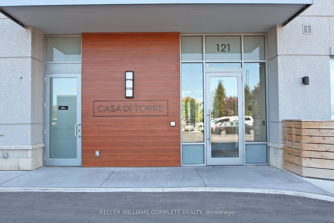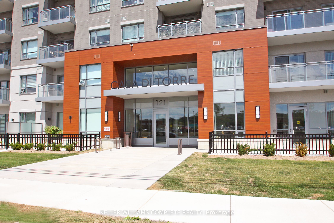
$464,900
Est. Payment
$1,776/mo*
*Based on 20% down, 4% interest, 30-year term
Listed by KELLER WILLIAMS COMPLETE REALTY
Condo Apartment•MLS #X12210961•New
Included in Maintenance Fee:
Building Insurance
Common Elements
Parking
Price comparison with similar homes in Hamilton
Compared to 143 similar homes
11.5% Higher↑
Market Avg. of (143 similar homes)
$417,083
Note * Price comparison is based on the similar properties listed in the area and may not be accurate. Consult licences real estate agent for accurate comparison
Room Details
| Room | Features | Level |
|---|---|---|
Bedroom 3.07 × 3.07 m | Main | |
Kitchen 3.89 × 2.46 m | Main | |
Living Room 4.29 × 2.97 m | Main |
Client Remarks
Welcome to Casa Di Torre, a beautiful, new upscale condo in the heart of Stoney Creek! Located steps away from amenities including groceries, coffee shops, pharmacy, HWY access and public transit at your doorstep! Perfect for a first-time buyer or anyone looking to downsize. This 1 bedroom + DEN OR HOME OFFICE SPACE, main floor unit is 740 square ft and an additional 100 square ft private terrace! The spacious corner unit boasts lots of natural light, neutral décor and smooth 10 ft ceilings.The modern open concept kitchen features sleek quartz counters, a beautiful herringbone backsplash, a large island and comes complete with stainless steel appliances. The primary bedroom offers lots of closet space, and the additional den area is perfect for home office! The 4pc bathroom showcases ceramic tiles and a trendy vanity. Convenient in-suite laundry with stackable washer and dryer completes the unit. Ground level Parking and large Storage locker are included. The exclusive on-site amenities with an inviting lounge off the lobby are great for socializing. Or Host gatherings in the state-of-the-art Party Room, fully equipped with full kitchen. Make use of the gym area and work out studio with TRX and Spin bike or unwind with some yoga. Lastly, you have to head Up to the roof top terrace and enjoy the picturesque views of the Niagara Escarpment and Lake Ontario. This patio area is perfect for BBQing, or lounging after a long day. This unit is a must see book your private showing now!
About This Property
121 # 8 Highway, Hamilton, L8G 1C2
Home Overview
Basic Information
Amenities
BBQs Allowed
Community BBQ
Elevator
Exercise Room
Game Room
Media Room
Walk around the neighborhood
121 # 8 Highway, Hamilton, L8G 1C2
Shally Shi
Sales Representative, Dolphin Realty Inc
English, Mandarin
Residential ResaleProperty ManagementPre Construction
Mortgage Information
Estimated Payment
$0 Principal and Interest
 Walk Score for 121 # 8 Highway
Walk Score for 121 # 8 Highway

Book a Showing
Tour this home with Shally
Frequently Asked Questions
Can't find what you're looking for? Contact our support team for more information.
See the Latest Listings by Cities
1500+ home for sale in Ontario

Looking for Your Perfect Home?
Let us help you find the perfect home that matches your lifestyle
