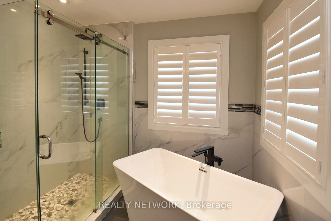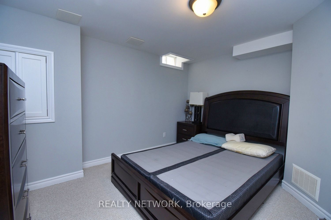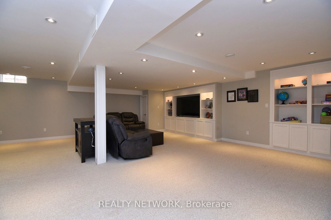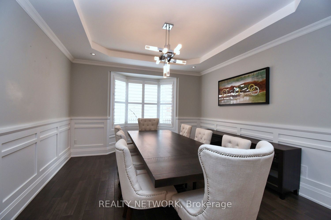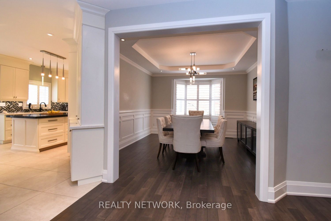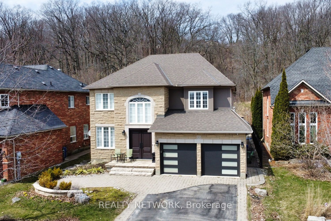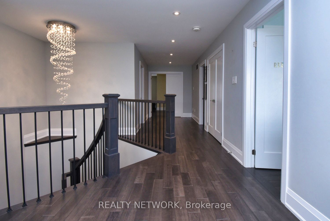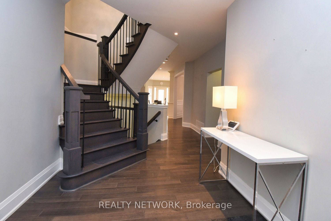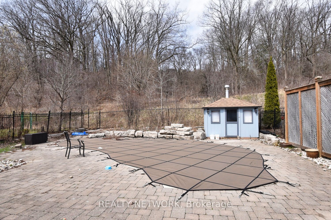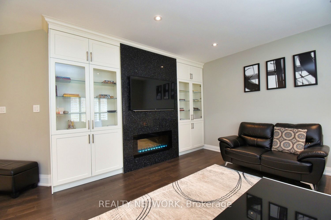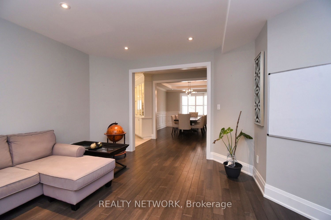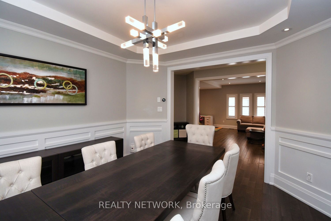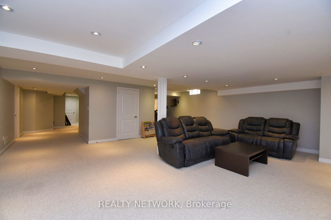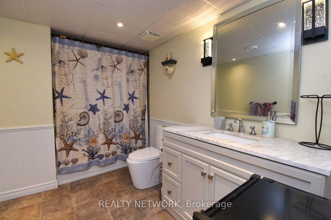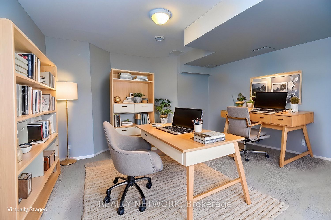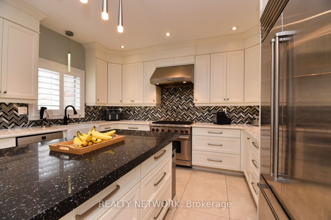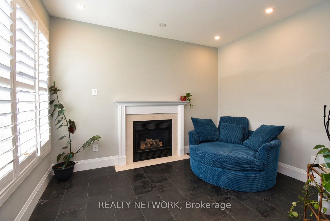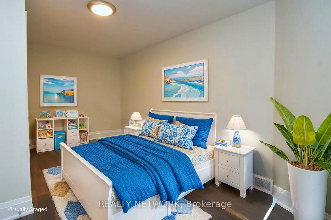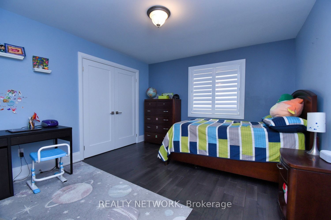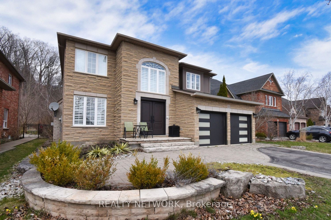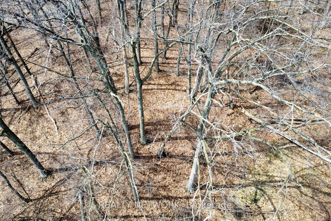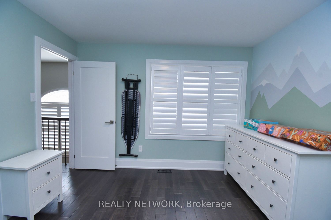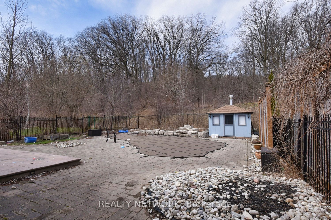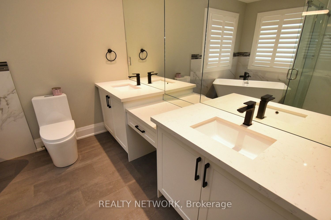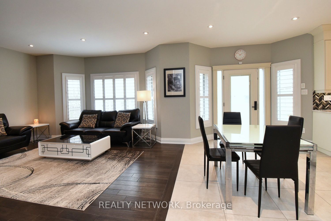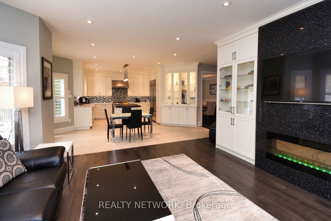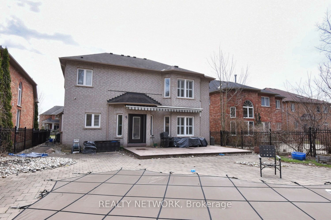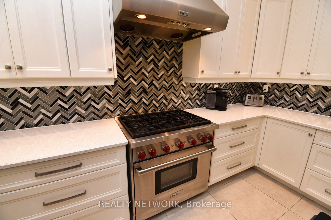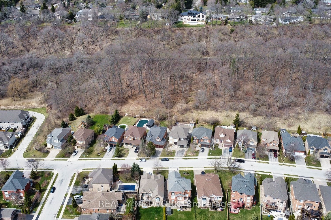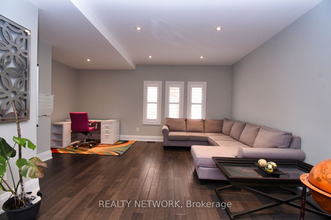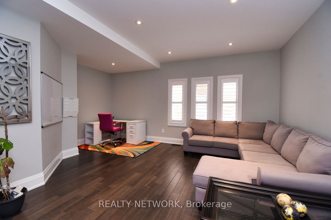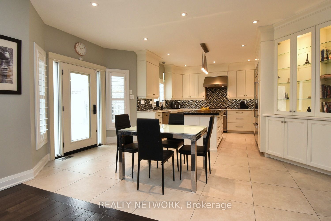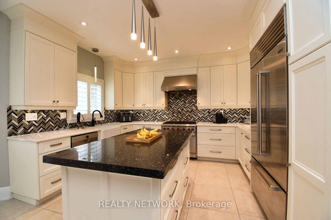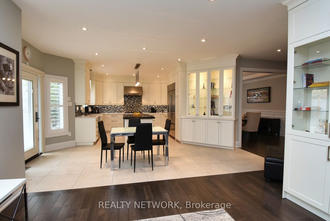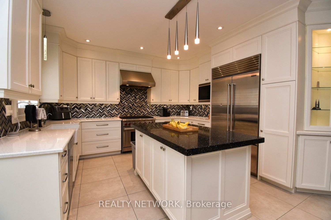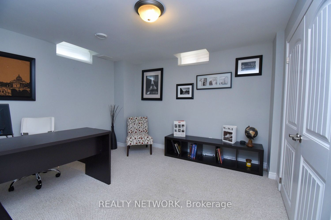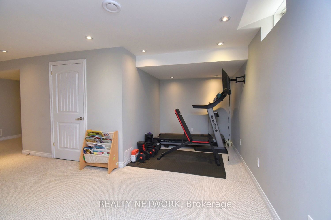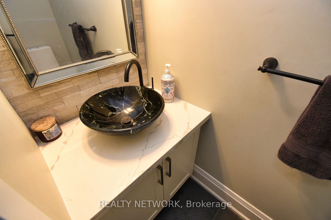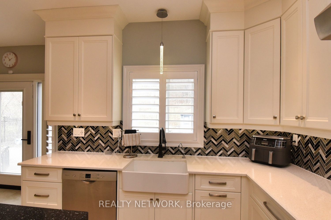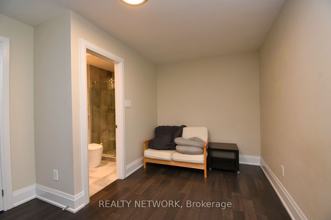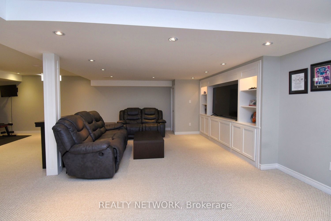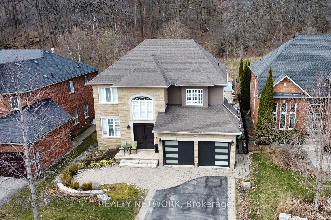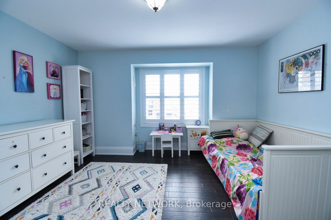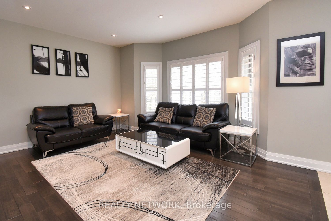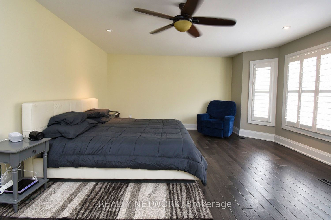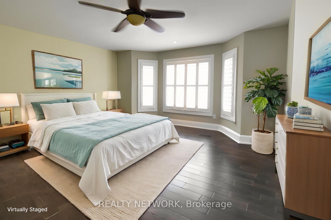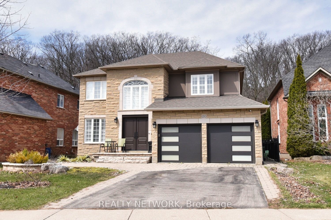
$1,899,777
Est. Payment
$7,256/mo*
*Based on 20% down, 4% interest, 30-year term
Listed by REALTY NETWORK
Detached•MLS #X12084544•Price Change
Price comparison with similar homes in Hamilton
Compared to 8 similar homes
30.2% Higher↑
Market Avg. of (8 similar homes)
$1,459,350
Note * Price comparison is based on the similar properties listed in the area and may not be accurate. Consult licences real estate agent for accurate comparison
Room Details
| Room | Features | Level |
|---|---|---|
Dining Room 4.17 × 3.84 m | Bay WindowCalifornia ShuttersCoffered Ceiling(s) | Main |
Living Room 4.62 × 4.39 m | California Shutters | Main |
Kitchen 5.97 × 4.06 m | California ShuttersCrown MouldingSliding Doors | Main |
Primary Bedroom 6.1 × 4.39 m | Bay WindowCalifornia ShuttersFrench Doors | Second |
Bedroom 4.01 × 3.25 m | California Shutters | Second |
Bedroom 3.89 × 3.53 m | California Shutters | Second |
Client Remarks
This stunning home offers many upgrades and high end finishes on a premium lot. Finished top to bottom with hardwood floors and Pot Lights throughout. The moment you enter the double door entry the quality will impress with 9 foot ceilings. Main floor has separate den with gas fireplace, formal dining room with coffered ceilings, separate living room followed by a well equipped and stunning kitchen ((Chefs Dream) and family room with granite wall and custom fireplace. Sliding door with electrical Retractable Awning over sitting area leads to your own oasis with gas heated inground saltwater pool, security winter cover with automatic pool vacuum. Backing onto the escarpment and the Bruce Trail. The quality continues to the second floor with a large primary bedroom with builtins, in the walk through closets and a stunning ensuite bathroom. Another bathroom with its own ensuite, also 2 bedrooms that share an ensuite privilege and an additional bedroom with 3 piece bath with glass walk-in Shower. The basement is completely finished with an additional 2 bedrooms, with a 4 piece bathroom. Office and a large family room with custom built in entertainment area for cozy family downtime.The location equals the home with access to all amenities in Dundas including green spaces, schools and transportation routes.
About This Property
120 Davidson Boulevard, Hamilton, L9H 7M5
Home Overview
Basic Information
Walk around the neighborhood
120 Davidson Boulevard, Hamilton, L9H 7M5
Shally Shi
Sales Representative, Dolphin Realty Inc
English, Mandarin
Residential ResaleProperty ManagementPre Construction
Mortgage Information
Estimated Payment
$0 Principal and Interest
 Walk Score for 120 Davidson Boulevard
Walk Score for 120 Davidson Boulevard

Book a Showing
Tour this home with Shally
Frequently Asked Questions
Can't find what you're looking for? Contact our support team for more information.
See the Latest Listings by Cities
1500+ home for sale in Ontario

Looking for Your Perfect Home?
Let us help you find the perfect home that matches your lifestyle
