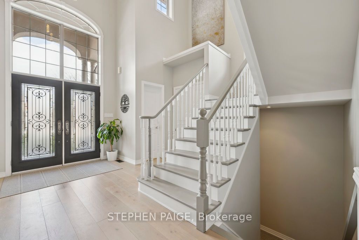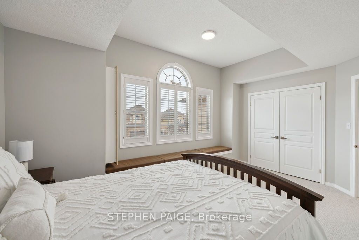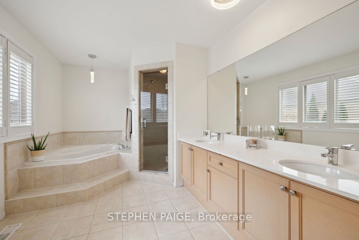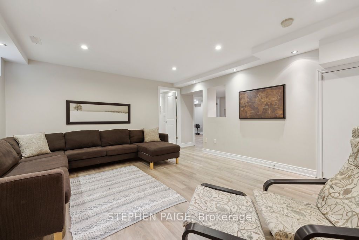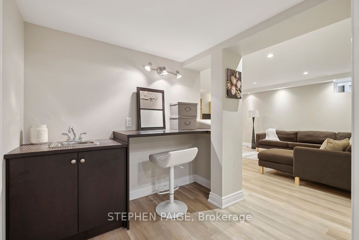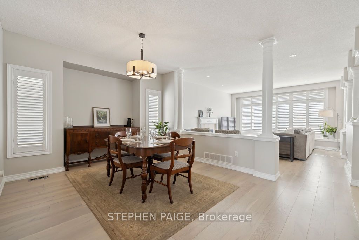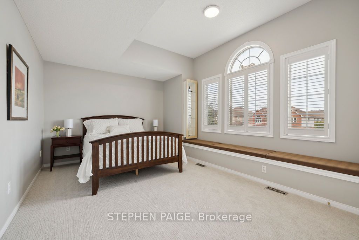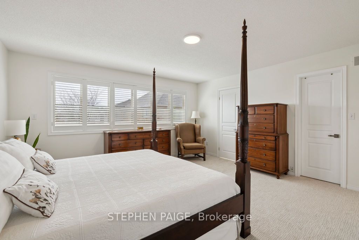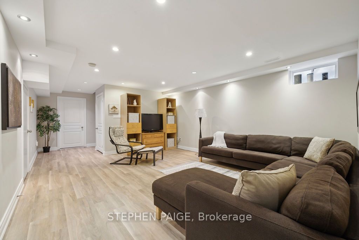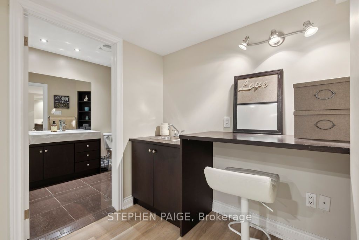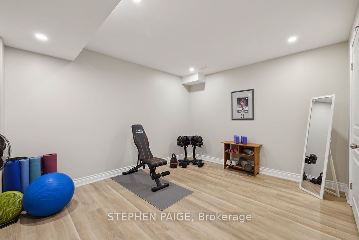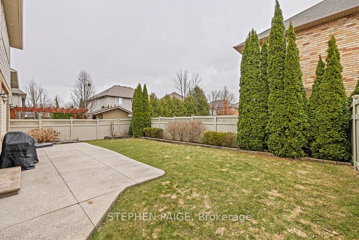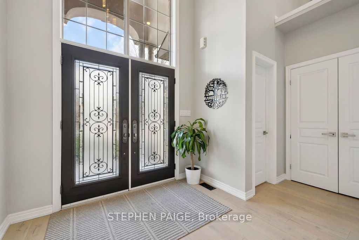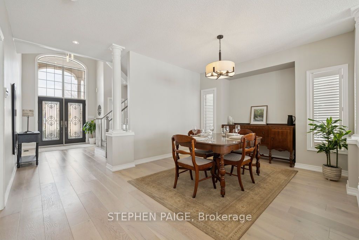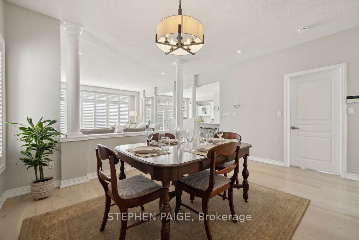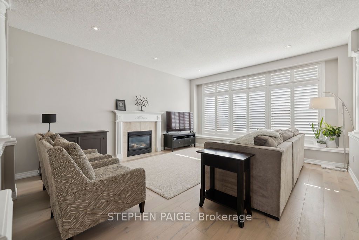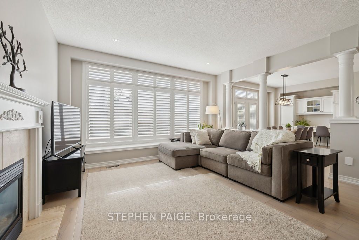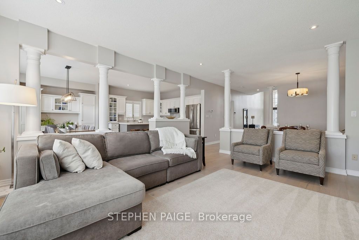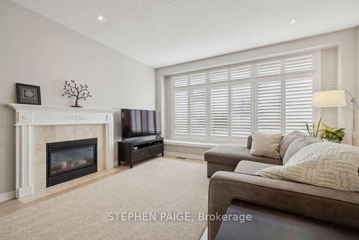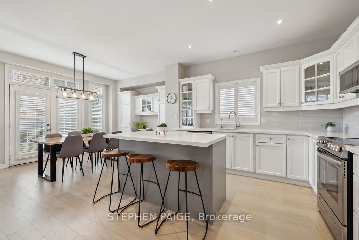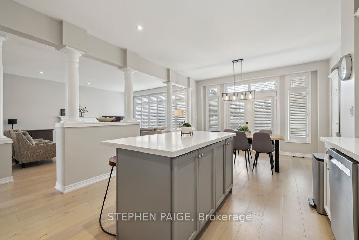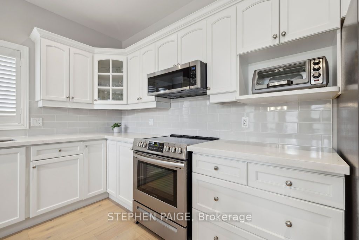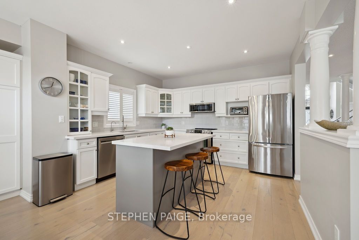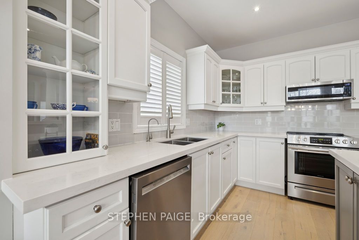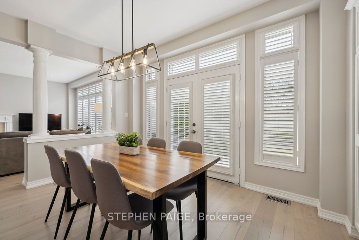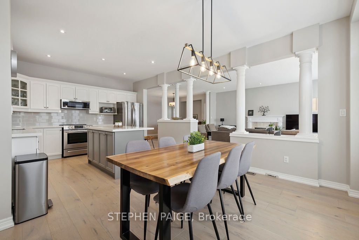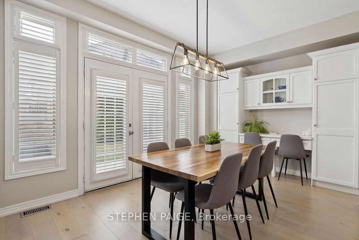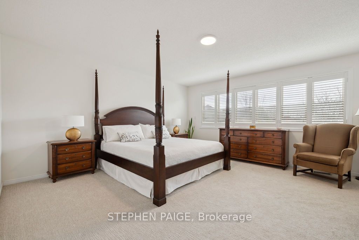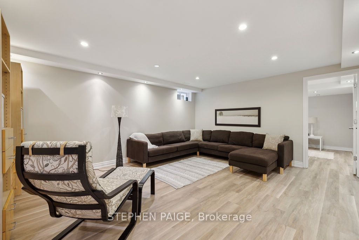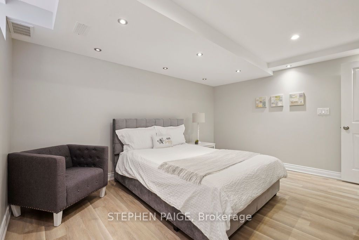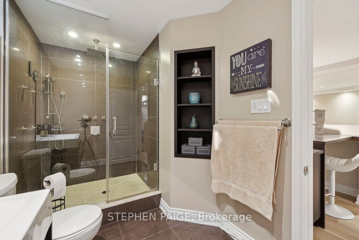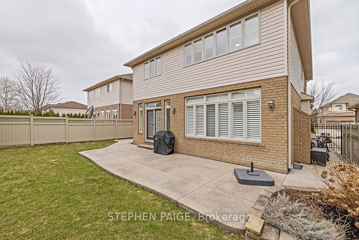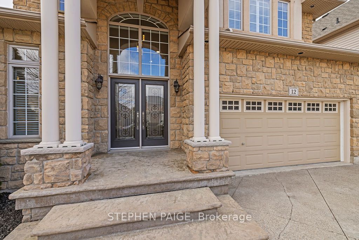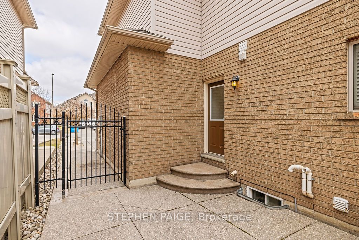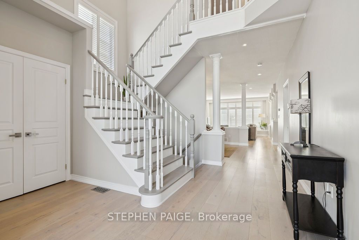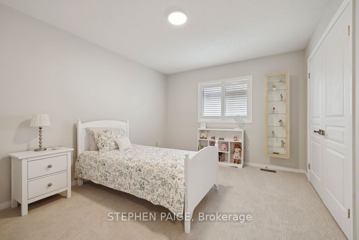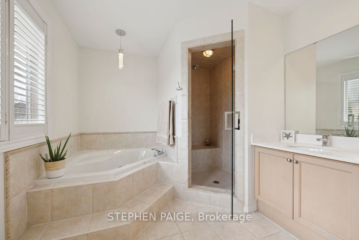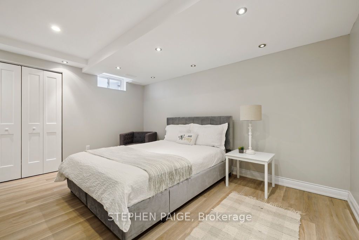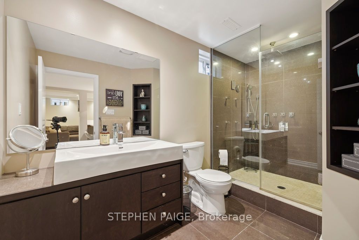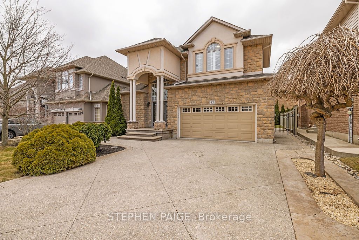
$1,349,990
Est. Payment
$5,156/mo*
*Based on 20% down, 4% interest, 30-year term
Listed by STEPHEN PAIGE
Detached•MLS #X12047534•New
Price comparison with similar homes in Hamilton
Compared to 27 similar homes
-9.3% Lower↓
Market Avg. of (27 similar homes)
$1,487,648
Note * Price comparison is based on the similar properties listed in the area and may not be accurate. Consult licences real estate agent for accurate comparison
Room Details
| Room | Features | Level |
|---|---|---|
Dining Room 3.73 × 3.53 m | Main | |
Living Room 5.28 × 4.6 m | Main | |
Kitchen 3.66 × 4.47 m | Main | |
Primary Bedroom 4.65 × 4.67 m | Second | |
Bedroom 4.09 × 3.25 m | Second | |
Bedroom 3.58 × 4.9 m | Second |
Client Remarks
Welcome to 12 Moorland Crescent, a stunning home in an unbeatable location-close to top-rated schools, beautiful parks, major power centers, Costco, Theatre, and more! From the moment you arrive, the gorgeous curb appeal captivates with an elegant stone and stucco exterior, stately columns, and an aggregate driveway that wraps around to a private backyard patio. The rear yard is beautifully enhanced with mature privacy trees, offering a serene retreat. Inside, this meticulously maintained home boasts soaring ceilings, California shutters throughout, and an abundance of pot lights. The main level features rich hardwood flooring and a grand wood staircase leading to the upper level, where brand-new carpeting (berber-loop pile) adds a fresh touch. The updated kitchen is a showstopper with quartz countertops, a large island, sleek white cabinetry, a stylish backsplash, and stainless steel appliances. A cozy gas fireplace anchors the spacious living area, perfect for gatherings. The bathrooms have also been thoughtfully updated, featuring quartz countertops, undermount sinks, and a luxurious double vanity in the primary ensuite. The fully finished basement expands the living space with two additional bedrooms, a large spa bathroom, new vinyl flooring (2025), pot lights, and a fantastic wet bar-ideal for entertaining. There's also ample storage space for added convenience. Additional highlights include a double-car garage, parking for six vehicles, modern light fixtures, a neutral color palette, owner Water Softener and a built-in central vacuum system. This home offers the perfect blend of style, space, and sophistication. Don't miss your chance to own this exceptional property! **INTERBOARD LISTING: CORNERSTONE - HAMILTON-BURLINGTON**
About This Property
12 Moorland Crescent, Hamilton, L9K 1N6
Home Overview
Basic Information
Walk around the neighborhood
12 Moorland Crescent, Hamilton, L9K 1N6
Shally Shi
Sales Representative, Dolphin Realty Inc
English, Mandarin
Residential ResaleProperty ManagementPre Construction
Mortgage Information
Estimated Payment
$0 Principal and Interest
 Walk Score for 12 Moorland Crescent
Walk Score for 12 Moorland Crescent

Book a Showing
Tour this home with Shally
Frequently Asked Questions
Can't find what you're looking for? Contact our support team for more information.
Check out 100+ listings near this property. Listings updated daily
See the Latest Listings by Cities
1500+ home for sale in Ontario

Looking for Your Perfect Home?
Let us help you find the perfect home that matches your lifestyle
