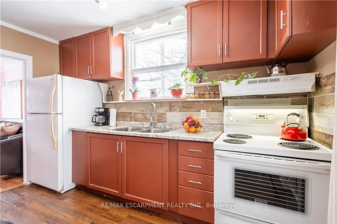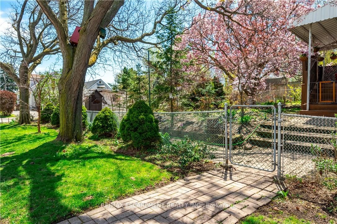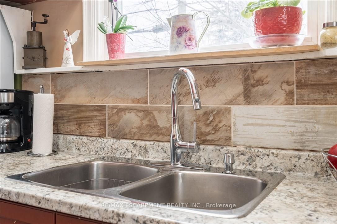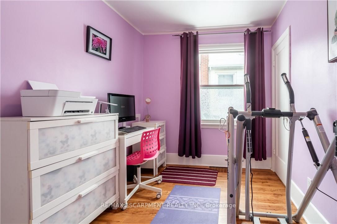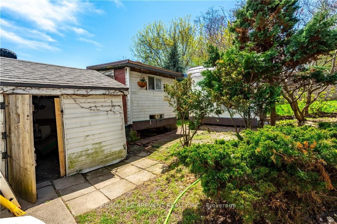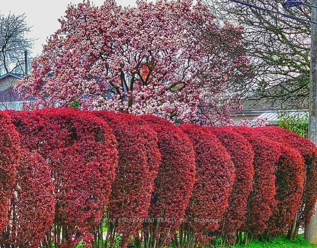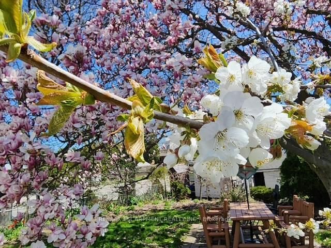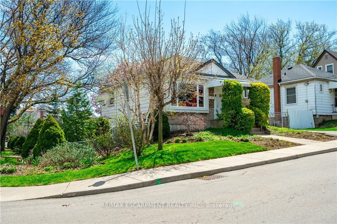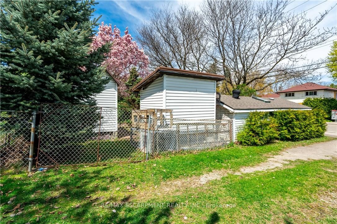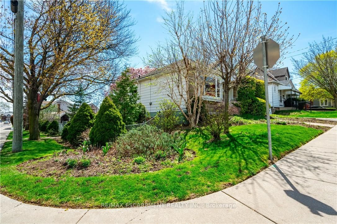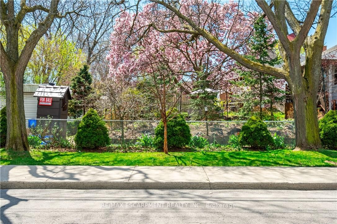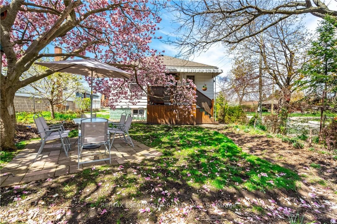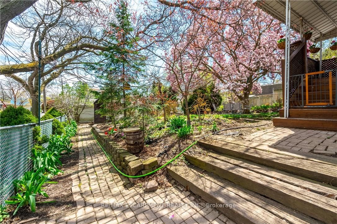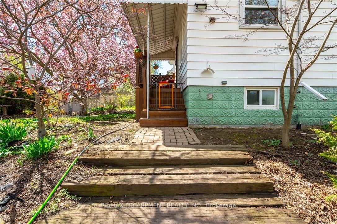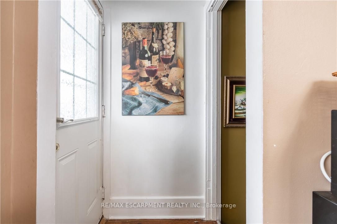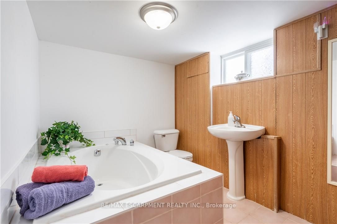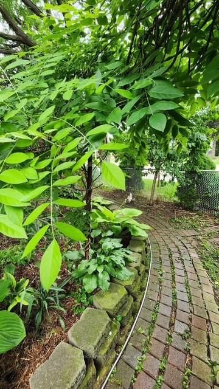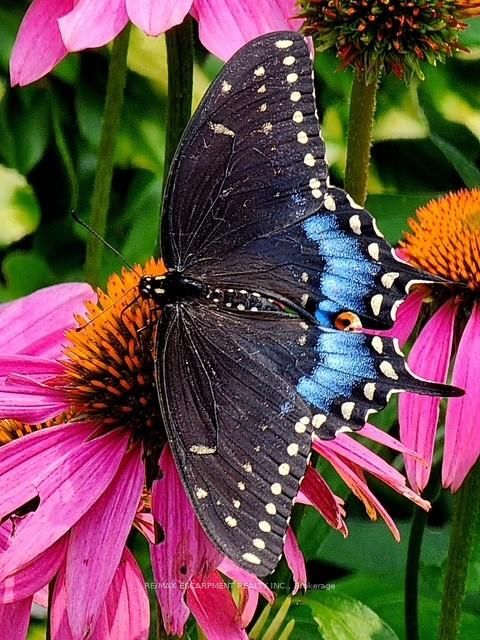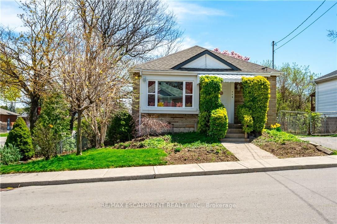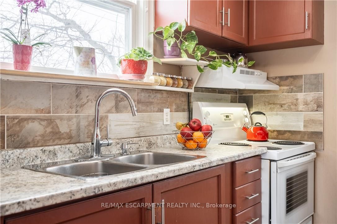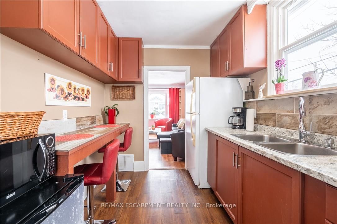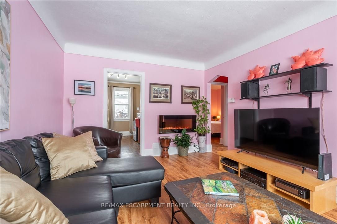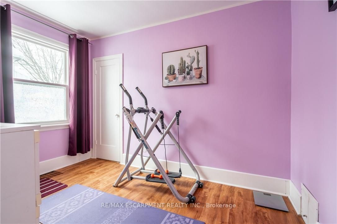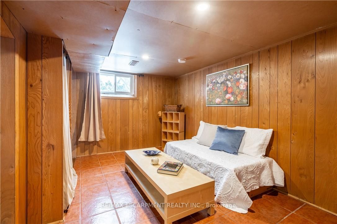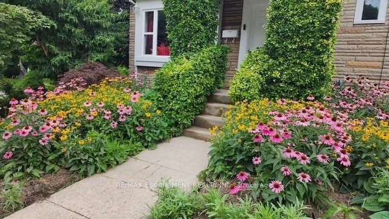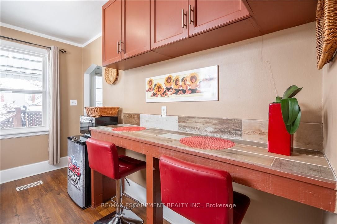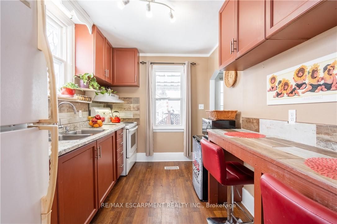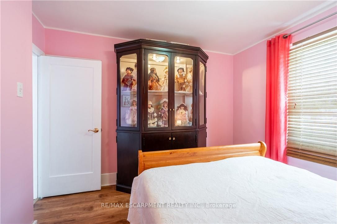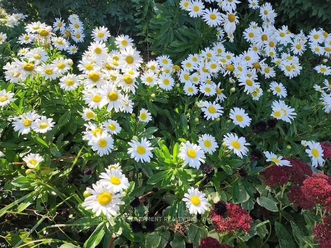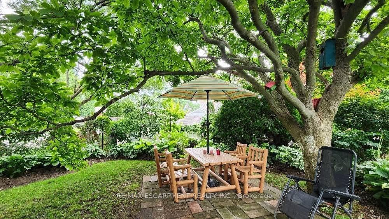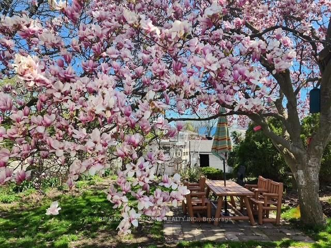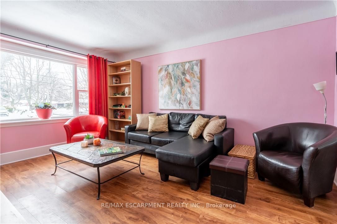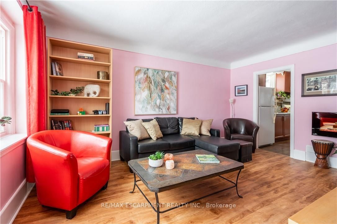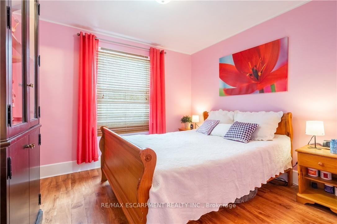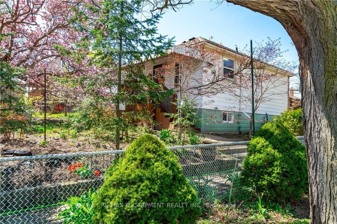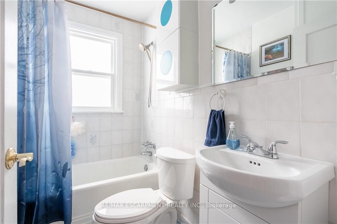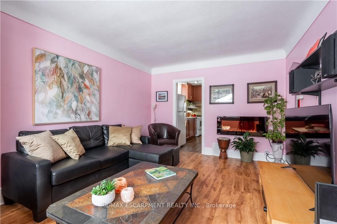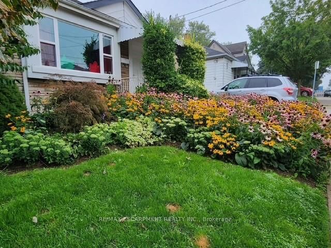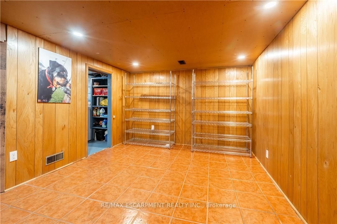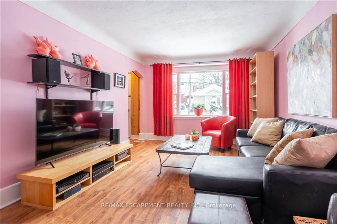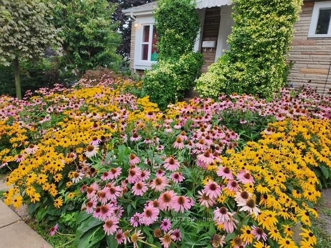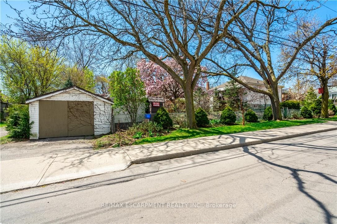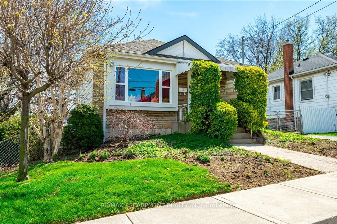
$608,900
Est. Payment
$2,326/mo*
*Based on 20% down, 4% interest, 30-year term
Listed by RE/MAX ESCARPMENT REALTY INC.
Detached•MLS #X12133925•Price Change
Price comparison with similar homes in Hamilton
Compared to 245 similar homes
-25.2% Lower↓
Market Avg. of (245 similar homes)
$813,932
Note * Price comparison is based on the similar properties listed in the area and may not be accurate. Consult licences real estate agent for accurate comparison
Room Details
| Room | Features | Level |
|---|---|---|
Living Room 4.59 × 3.37 m | Combined w/Dining | Main |
Kitchen 3.6 × 2.31 m | Eat-in Kitchen | Main |
Primary Bedroom 3.37 × 3.07 m | Main | |
Bedroom 2 3.37 × 2.36 m | Main | |
Bedroom 3 4.08 × 3.22 m | Basement |
Client Remarks
This Attractive 2+1 Bedroom, 2 Bath Bungalow offers approx. 1200 sq ft of Finished Living Space. An Excellent Opportunity for First Time Buyer, Empty Nester, or Investor with potential for separate access to Finished Basement through the Back Door Entrance. Nestled on a Large 50x114 ft Corner Lot, it is Ideally Located in the sought after Inch Park neighbourhood near Shopping, Schools, and easy Highway Access for Commuters. The Main Floor features a Foyer that flows into a Bright Sun-filled Living Room with Large Picture Window and Attractive Wood-toned Laminate flooring, 2 Spacious Bedrooms with Large Windows and Closets, a Bright updated 4-Piece Bath with Brand New Toilet and Pedestal Sink & Storage Closet, and an Eat-in Galley Kitchen with Breakfast Bar, Ceramic Backsplash, Convenient Back Door Exit to Deck, and a Large Window framing a Spectacular view of the Professionally Designed Private Botanical Backyard Retreat that has become the Envy of the neighbourhood! The Staggered Blooms ensure Visual Interest throughout the seasons and feature a Majestic Magnolia tree and various fruit trees including Plum, Pear, and Cherry. The property includes an existing older garage still used by the owner, 2 sheds (10x10ft and 12x8ft) plus additional parking for 2 more vehicles in the front driveway. The Lower Level offers ceramic floors, a Recreation Room, 3rd Bedroom with a Spacious Ensuite Bath Boasting an Oversized Soaker Tub, and a generous Utility/Laundry/Storage Room. Updates Include: Vinyl Clad easy clean Tilt Windows, Pot Lights, 40 Yr Shingles 2021, Furnace 2015, Central Air 2010, Updated Main Bath, Attractive Wood Toned Laminate flooring in Living room and Bedrooms (original Harwood underneath), 100 AMP breaker and all Copper Wiring.
About This Property
119 East 17th Street, Hamilton, L9A 4M4
Home Overview
Basic Information
Walk around the neighborhood
119 East 17th Street, Hamilton, L9A 4M4
Shally Shi
Sales Representative, Dolphin Realty Inc
English, Mandarin
Residential ResaleProperty ManagementPre Construction
Mortgage Information
Estimated Payment
$0 Principal and Interest
 Walk Score for 119 East 17th Street
Walk Score for 119 East 17th Street

Book a Showing
Tour this home with Shally
Frequently Asked Questions
Can't find what you're looking for? Contact our support team for more information.
See the Latest Listings by Cities
1500+ home for sale in Ontario

Looking for Your Perfect Home?
Let us help you find the perfect home that matches your lifestyle

