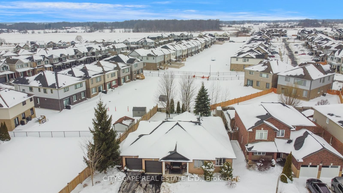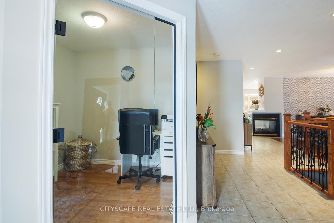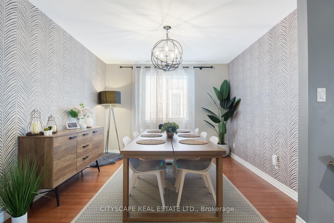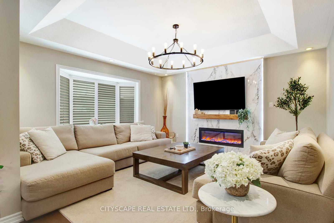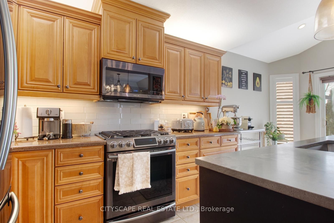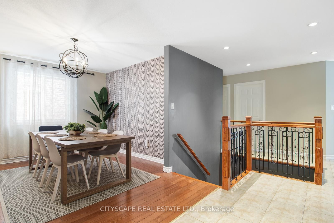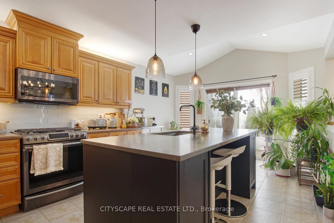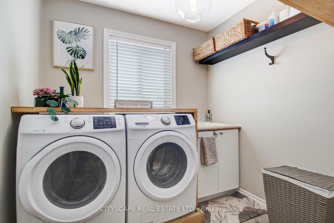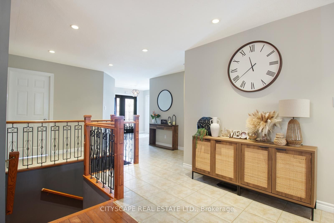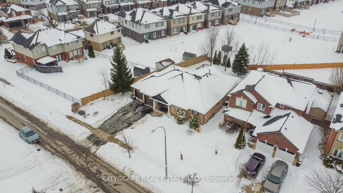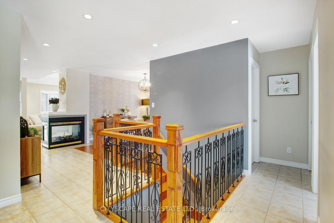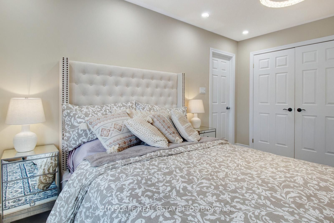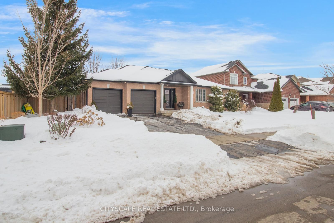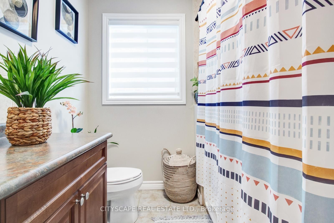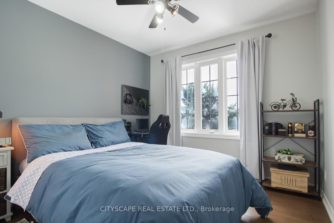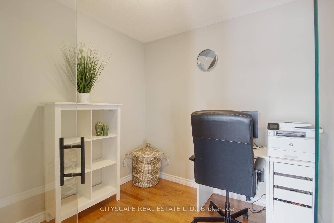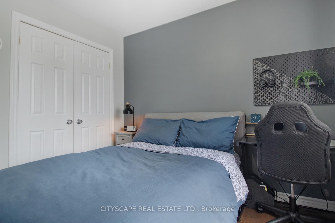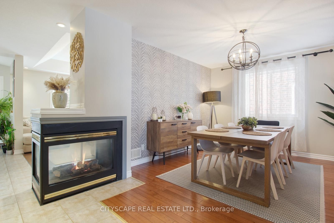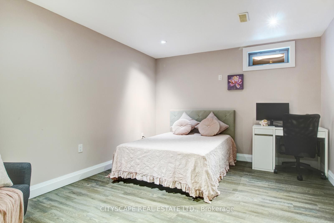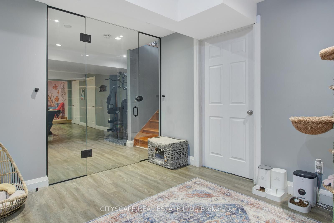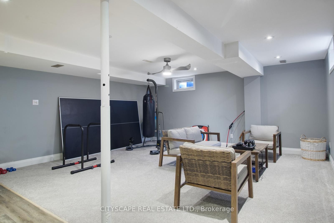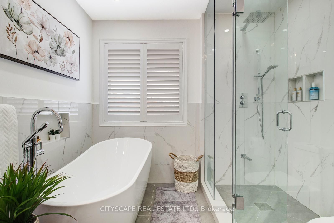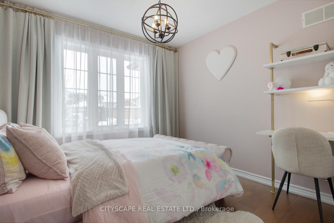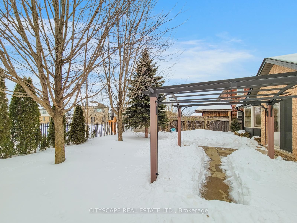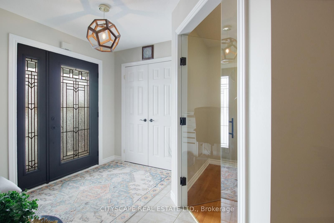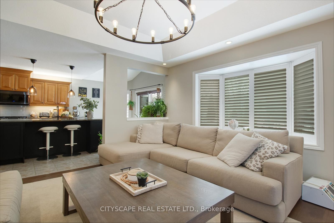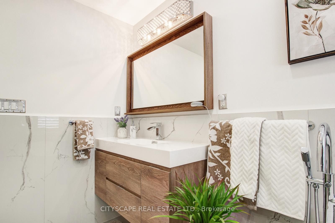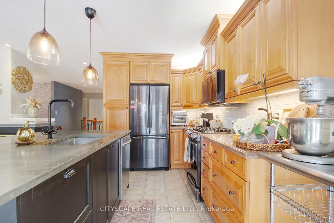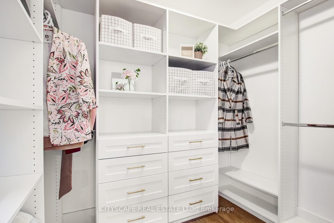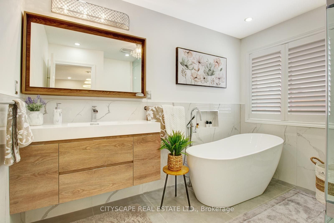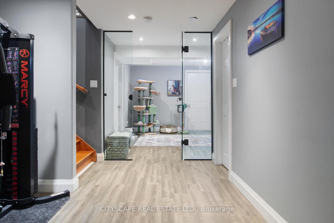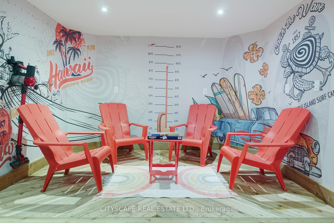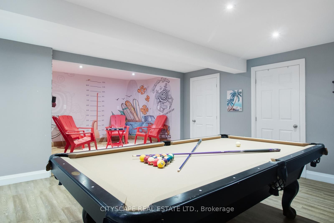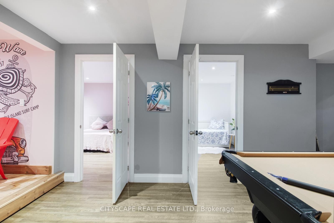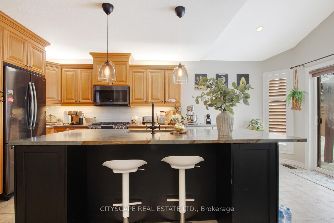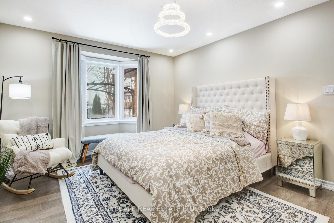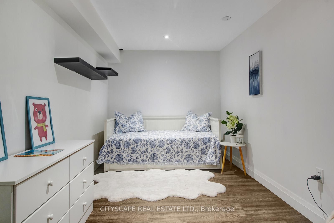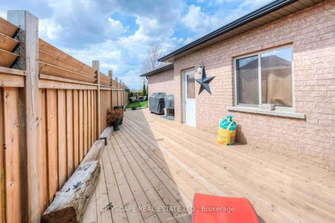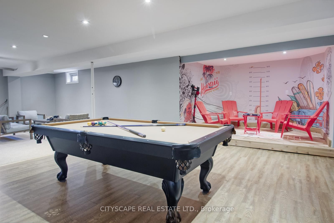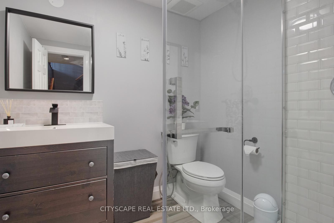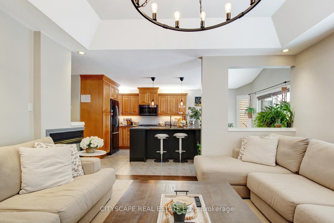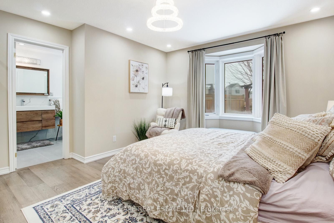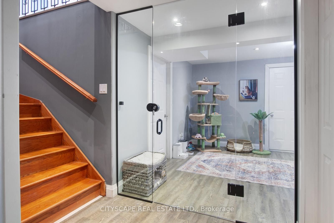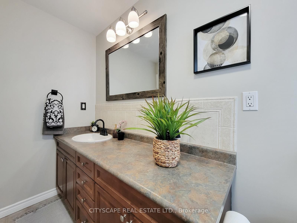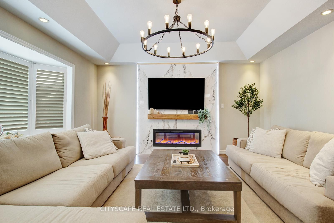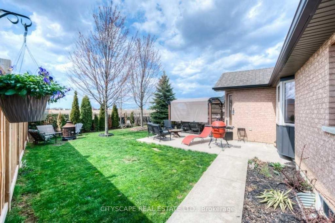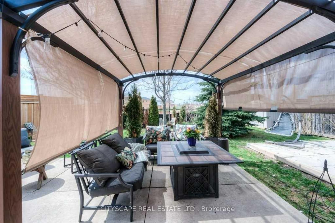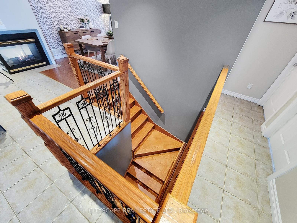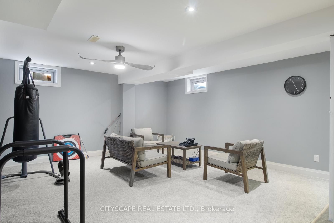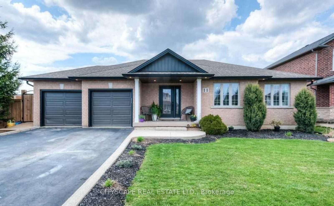
$1,114,900
Est. Payment
$4,258/mo*
*Based on 20% down, 4% interest, 30-year term
Listed by CITYSCAPE REAL ESTATE LTD.
Detached•MLS #X11991538•Price Change
Price comparison with similar homes in Hamilton
Compared to 14 similar homes
-3.4% Lower↓
Market Avg. of (14 similar homes)
$1,154,464
Note * Price comparison is based on the similar properties listed in the area and may not be accurate. Consult licences real estate agent for accurate comparison
Room Details
| Room | Features | Level |
|---|---|---|
Primary Bedroom 4.39 × 4.01 m | 4 Pc EnsuiteWalk-In Closet(s)Closet Organizers | Main |
Bedroom 2 3.58 × 2.9 m | Overlooks FrontyardHardwood Floor | Main |
Bedroom 3 2.97 × 2.92 m | Overlooks FrontyardHardwood Floor | Main |
Dining Room 3.3 × 4.01 m | Centre Island | Main |
Living Room 4.44 × 4.37 m | California ShuttersVaulted Ceiling(s) | Main |
Kitchen 5.69 × 3.71 m | Centre IslandW/O To PatioStone Counters | Main |
Client Remarks
Welcome to 11 Penfold Court a tastefully upgraded 3+3 bedroom, 3 full-bathroom bungalow nestled on a quiet cul-de-sac in the heart of Mount Hope. This home maximizes space, with a sprawling main floor spanning nearly 2,000 Sqft. Be sure to check out the impressive drone shots and take in the unobstructed west-facing views from the private backyard when you visit! Upon entry, you're greeted by a foyer featuring a glass-enclosed office, setting the tone for this beautifully designed home. Gleaming engineered hardwood floors flow throughout, leading into a spacious living room with a vaulted ceiling highlighted by a striking feature wall with built-in LED lighting, a stunning fireplace, and an elegant chandelier. The open-concept, family-sized kitchen boasts tall cabinets, premium stainless steel appliances, a center island with sleek black quartz, and seamlessly extends into the backyard oasis, where you'll enjoy spectacular sunset views. A side deck offers the ultimate relaxation area, perfect for outdoor dining or lounging. The master suite is a true retreat, featuring a custom-built closet and a newly renovated 4-piece ensuite, designed for both comfort and luxury. The foyer staircase leads to an expansive basement, complete with a Hawaiian-themed relaxation area, two additional rooms, a glass-enclosed space with endless possibilities, a storage/utilities room and ample room for a home gym or home theatre. A pool table with a table tennis top is included making this an entertainers dream! This home effortlessly blends elegance, functionality, and entertainment, making it a rare find. Don't miss out book your showing today! **EXTRAS** Located within the catchment area of top-rated schools - Ancaster High School and Frank Panabaker Elementary School. Renovations: Roof (2023), glass doors/enclosures (2024), Central Vac (2025), Ensuite bathroom (2023), BSMT broadloom (2023)
About This Property
11 Penfold Court, Hamilton, L0R 1W0
Home Overview
Basic Information
Walk around the neighborhood
11 Penfold Court, Hamilton, L0R 1W0
Shally Shi
Sales Representative, Dolphin Realty Inc
English, Mandarin
Residential ResaleProperty ManagementPre Construction
Mortgage Information
Estimated Payment
$0 Principal and Interest
 Walk Score for 11 Penfold Court
Walk Score for 11 Penfold Court

Book a Showing
Tour this home with Shally
Frequently Asked Questions
Can't find what you're looking for? Contact our support team for more information.
Check out 100+ listings near this property. Listings updated daily
See the Latest Listings by Cities
1500+ home for sale in Ontario

Looking for Your Perfect Home?
Let us help you find the perfect home that matches your lifestyle
