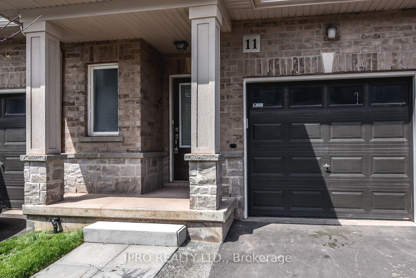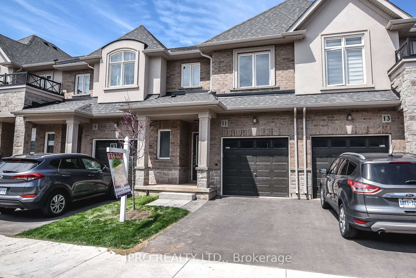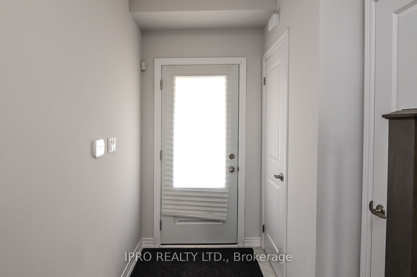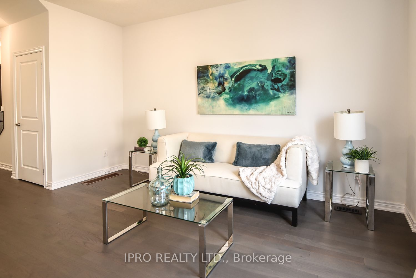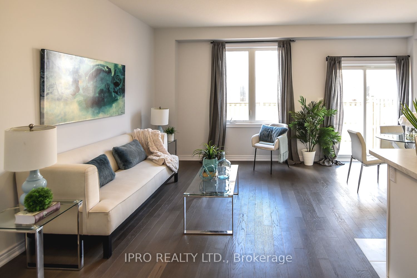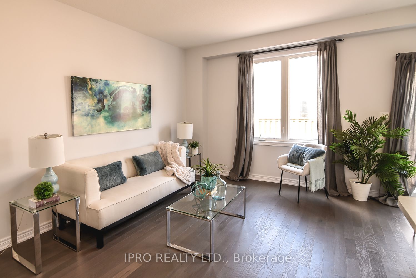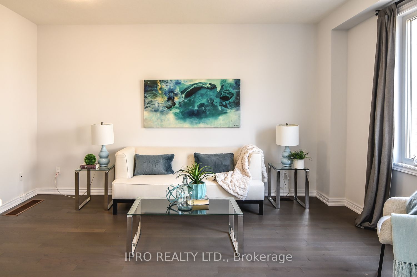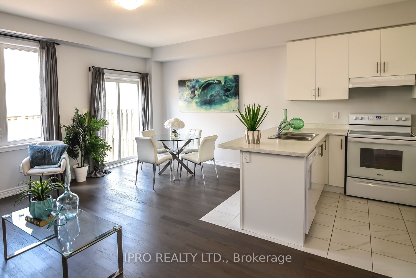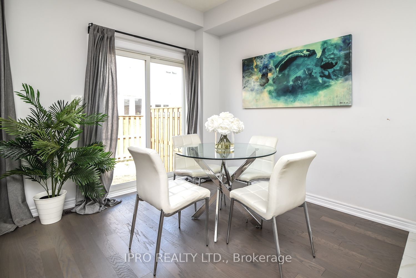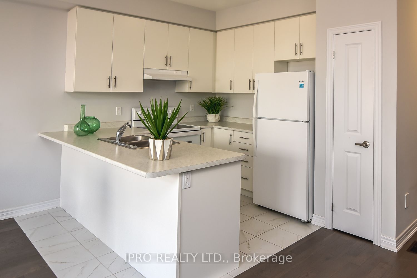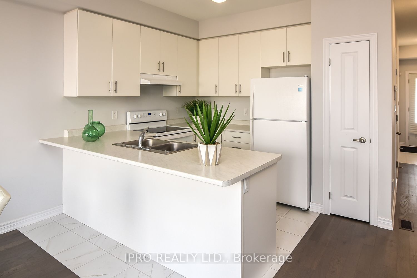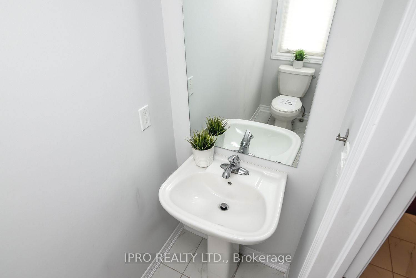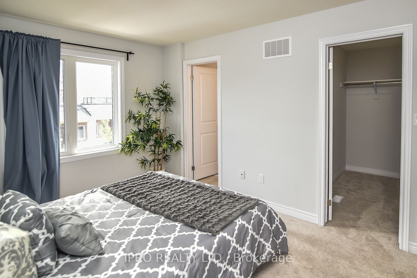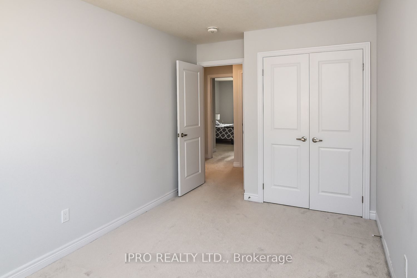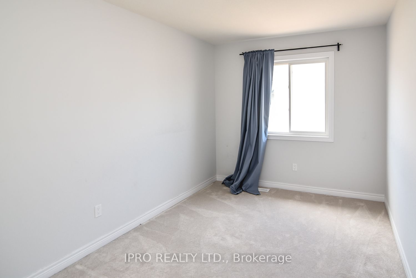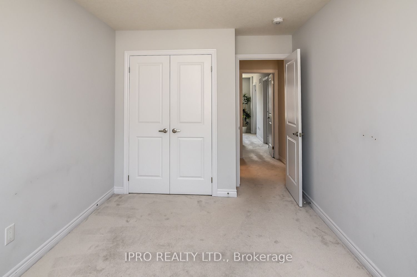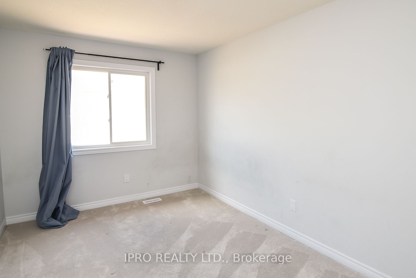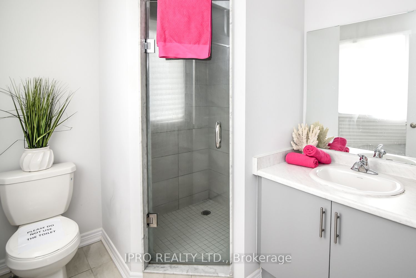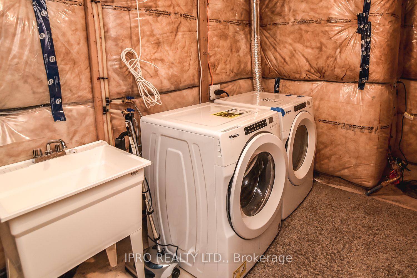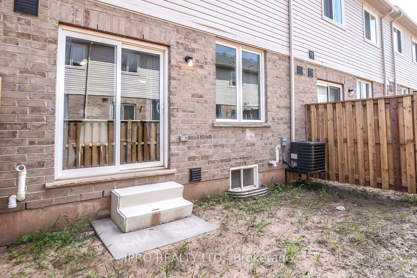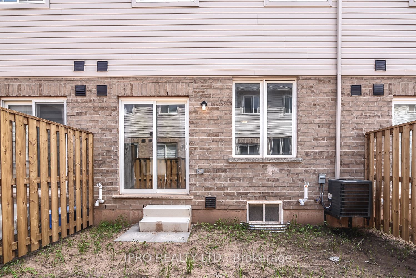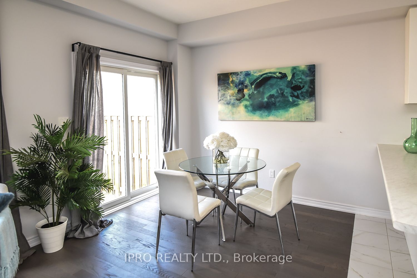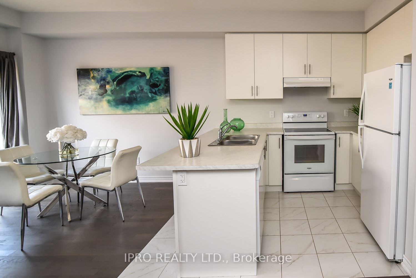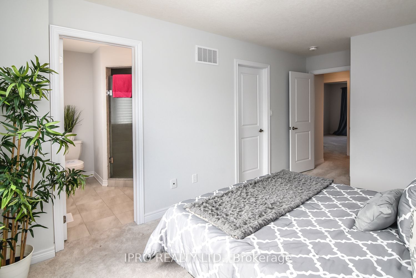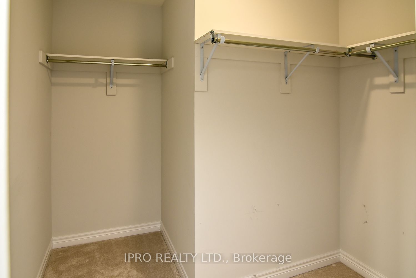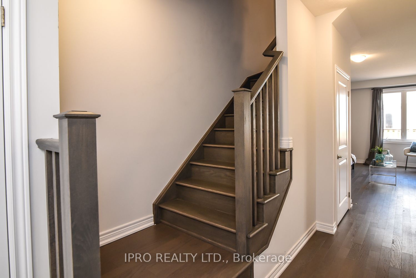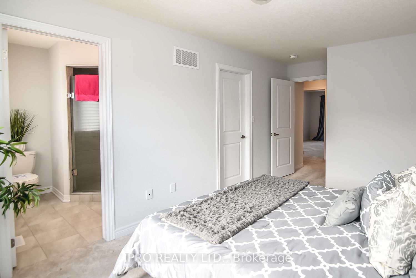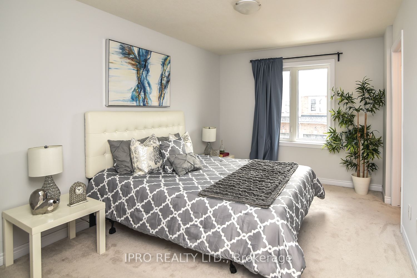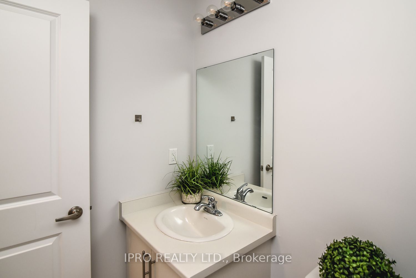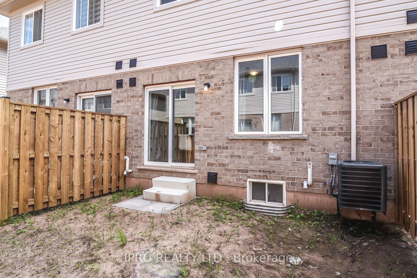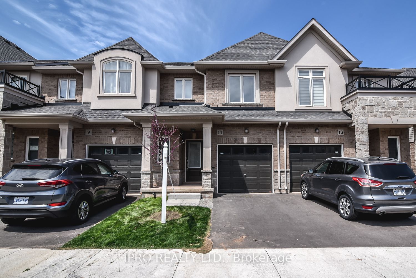
$679,900
Est. Payment
$2,597/mo*
*Based on 20% down, 4% interest, 30-year term
Listed by IPRO REALTY LTD.
Condo Townhouse•MLS #X12089569•New
Included in Maintenance Fee:
Common Elements
Parking
Building Insurance
Price comparison with similar homes in Hamilton
Compared to 44 similar homes
-6.2% Lower↓
Market Avg. of (44 similar homes)
$724,740
Note * Price comparison is based on the similar properties listed in the area and may not be accurate. Consult licences real estate agent for accurate comparison
Room Details
| Room | Features | Level |
|---|---|---|
Kitchen 5 × 3 m | Ceramic Floor | Main |
Dining Room 5 × 3 m | Hardwood Floor | Main |
Primary Bedroom 4 × 3.5 m | Broadloom4 Pc Ensuite | Second |
Bedroom 2 3.2 × 3 m | Broadloom | Second |
Bedroom 3 3 × 3 m | Broadloom | Second |
Client Remarks
**Stunningly Beautiful Newer Dicenzo Homes 2-Storey Townhouse With 3 Bedrooms, 3 Washrooms & Single Car Garage Upgrades include Hardwood Flooring At Ground Level, Oak Stairs, Master ensuite with large walk in Closet, Bright And Spacious Great Room, Pot Lights, Open Concept Kitchen & Dining Area. garage door opener. Sought-After Location In Winona, Stoney Creek.Next To Highway Qew. Good Ranking School Zone**Walk To Costco & Shopping Plaza** Amazing Opportunity for First-Time Homebuyers and Investors.
About This Property
11 Mockingbird Lane, Hamilton, L8E 0K7
Home Overview
Basic Information
Walk around the neighborhood
11 Mockingbird Lane, Hamilton, L8E 0K7
Shally Shi
Sales Representative, Dolphin Realty Inc
English, Mandarin
Residential ResaleProperty ManagementPre Construction
Mortgage Information
Estimated Payment
$0 Principal and Interest
 Walk Score for 11 Mockingbird Lane
Walk Score for 11 Mockingbird Lane

Book a Showing
Tour this home with Shally
Frequently Asked Questions
Can't find what you're looking for? Contact our support team for more information.
See the Latest Listings by Cities
1500+ home for sale in Ontario

Looking for Your Perfect Home?
Let us help you find the perfect home that matches your lifestyle
