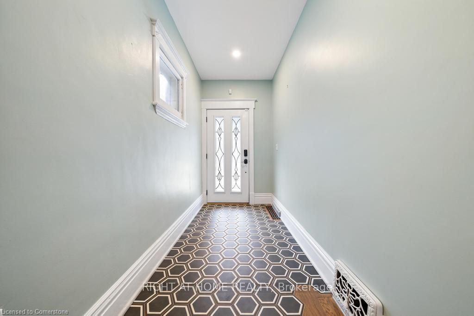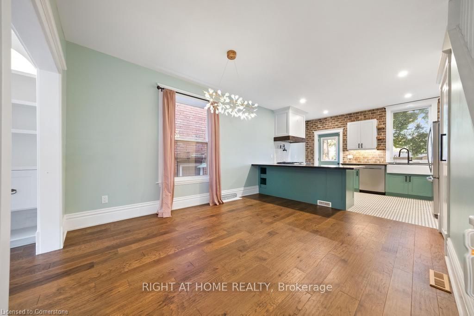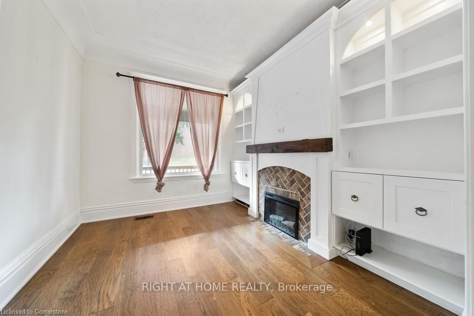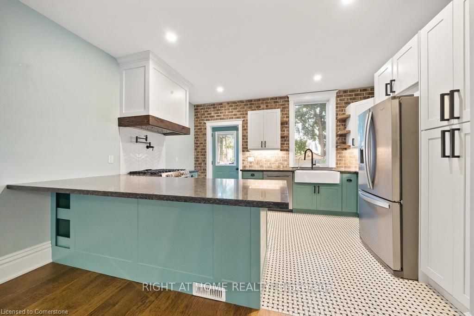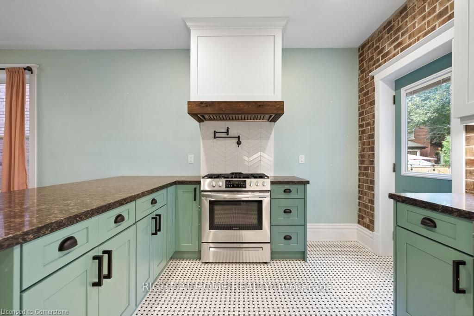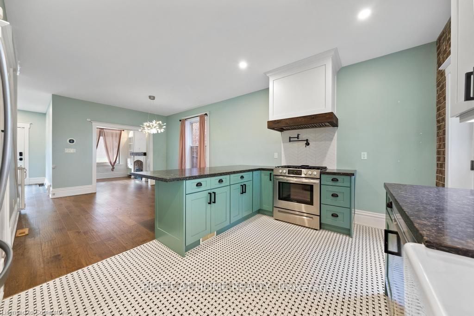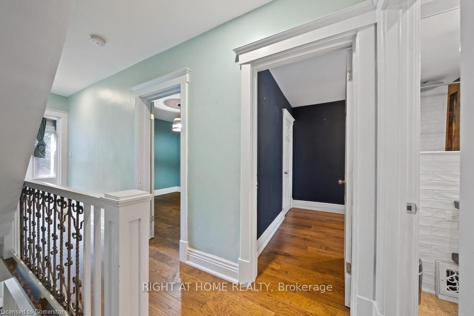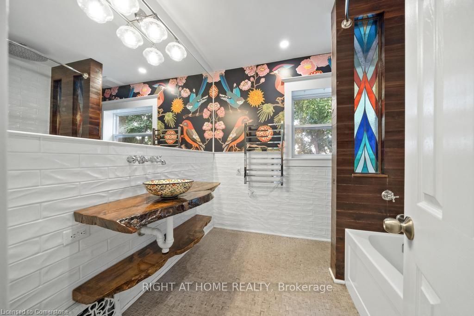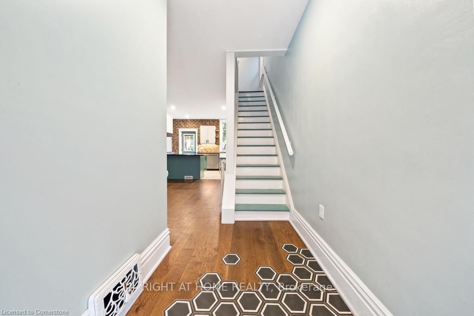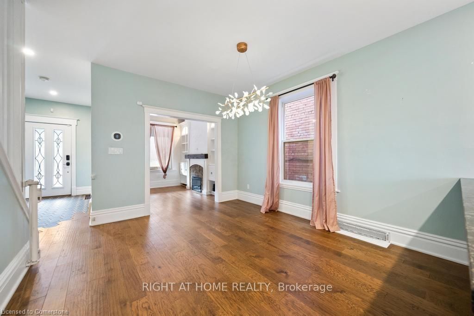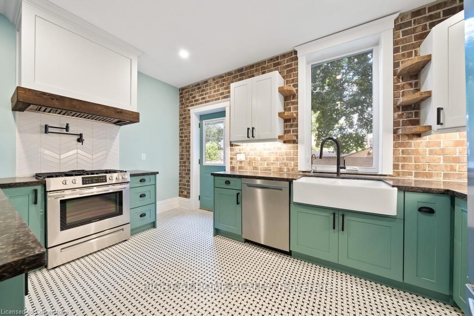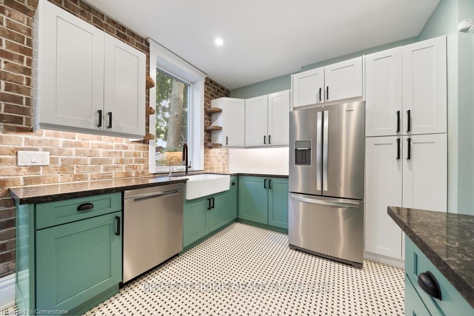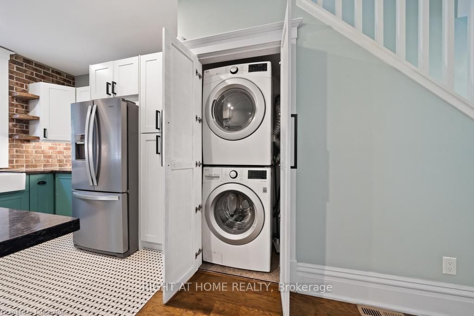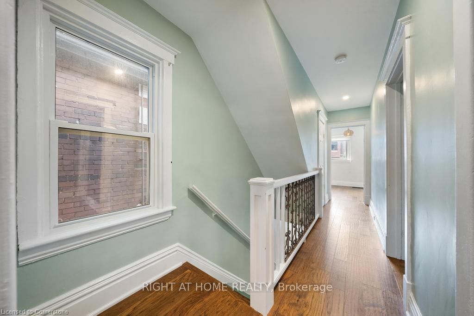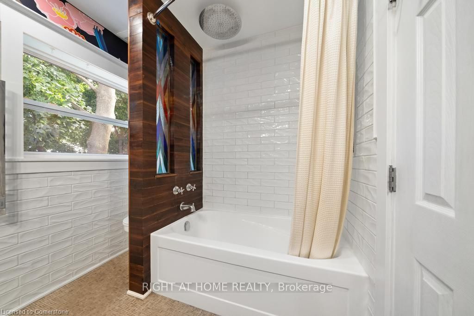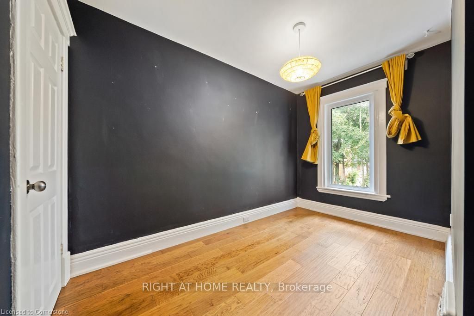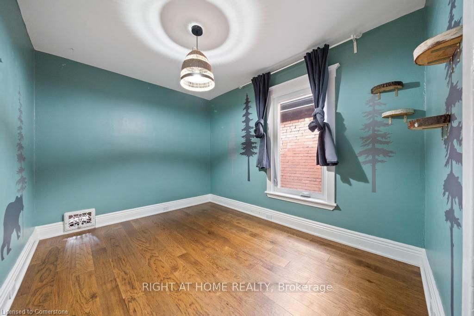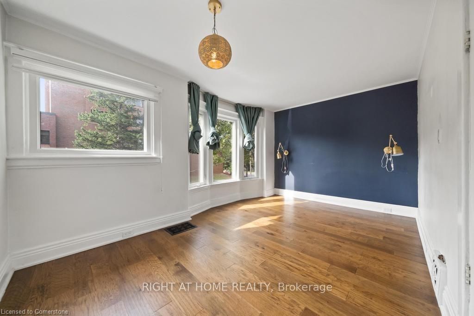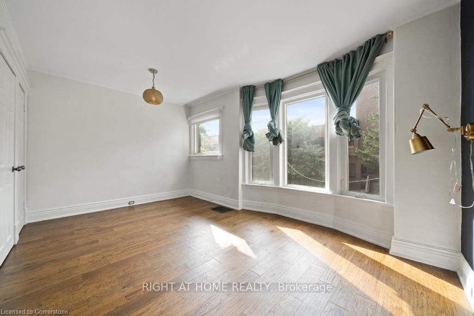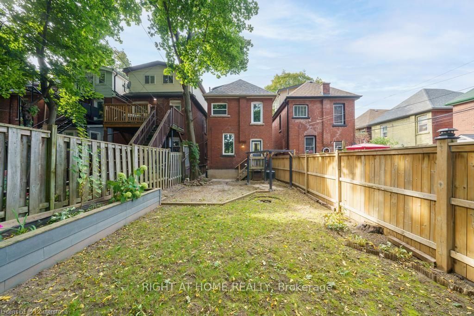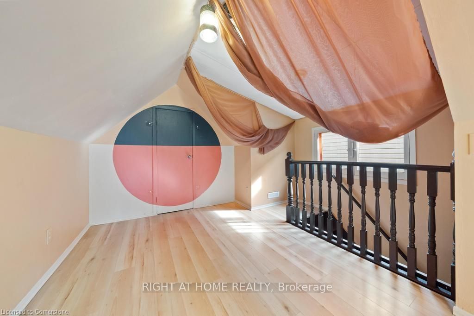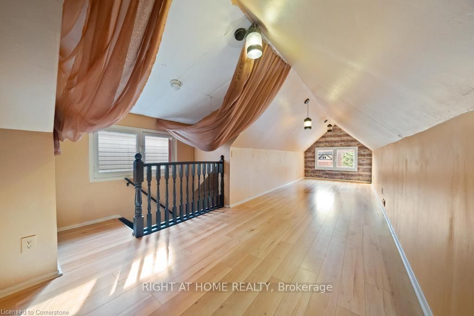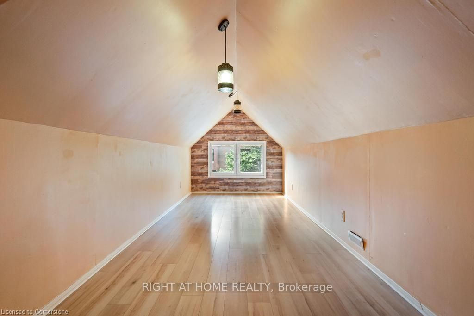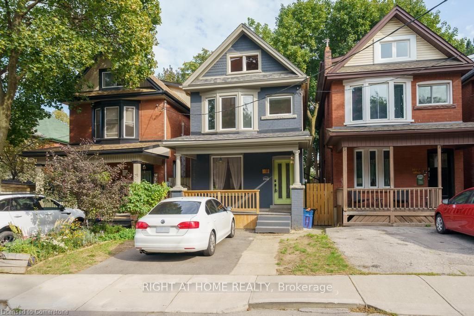
$2,975 /mo
Listed by RIGHT AT HOME REALTY
Detached•MLS #X12152354•New
Room Details
| Room | Features | Level |
|---|---|---|
Living Room 2.74 × 8.05 m | Hardwood FloorFireplace | Main |
Dining Room 3.96 × 3.35 m | Hardwood Floor | Main |
Kitchen 4.27 × 3.05 m | Stainless Steel ApplQuartz Counter | Main |
Primary Bedroom 4.57 × 2.74 m | Hardwood Floor | Second |
Bedroom 2 3.35 × 2.69 m | Hardwood Floor | Second |
Bedroom 3 2.74 × 2.44 m | Hardwood Floor | Second |
Client Remarks
Welcome to 11 Lorne! This lovely detached home was tastefully updated. The home boasts a Spacious Main Level, 2nd and 3rd Floors. Open concept on the main floor. Hardwood floors throughout. Custom Chef's Kitchen with S/S appliances, Quartz countertops and upgraded cabinets. Separate Laundry room on main floor. Newly renovated bathroom on the 2nd floor with heated floors. Enjoy relaxing in the fully fenced backyard, with custom garden boxes and a fire pit. Updated wiring, smart tech pot lights and Ecobee thermostat, duct work and plumbing, most windows updated, newer AC. This home is a few minutes walking distance of Gage Park and steps to St. Peter's Hospital.
About This Property
11 Lorne Avenue, Hamilton, L8M 2X5
Home Overview
Basic Information
Walk around the neighborhood
11 Lorne Avenue, Hamilton, L8M 2X5
Shally Shi
Sales Representative, Dolphin Realty Inc
English, Mandarin
Residential ResaleProperty ManagementPre Construction
 Walk Score for 11 Lorne Avenue
Walk Score for 11 Lorne Avenue

Book a Showing
Tour this home with Shally
Frequently Asked Questions
Can't find what you're looking for? Contact our support team for more information.
See the Latest Listings by Cities
1500+ home for sale in Ontario

Looking for Your Perfect Home?
Let us help you find the perfect home that matches your lifestyle
