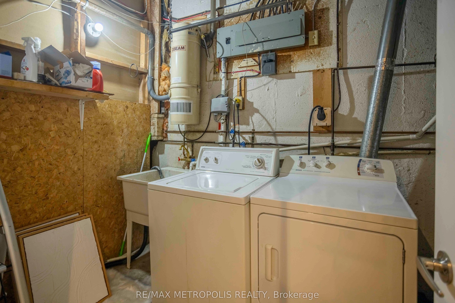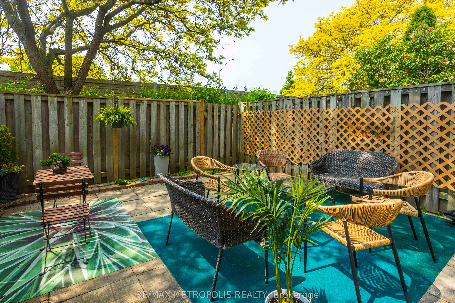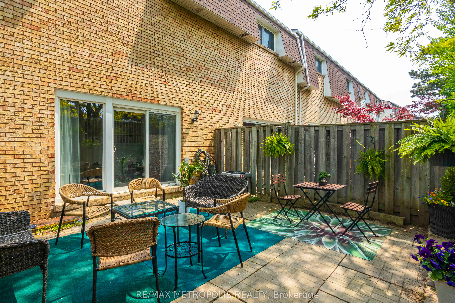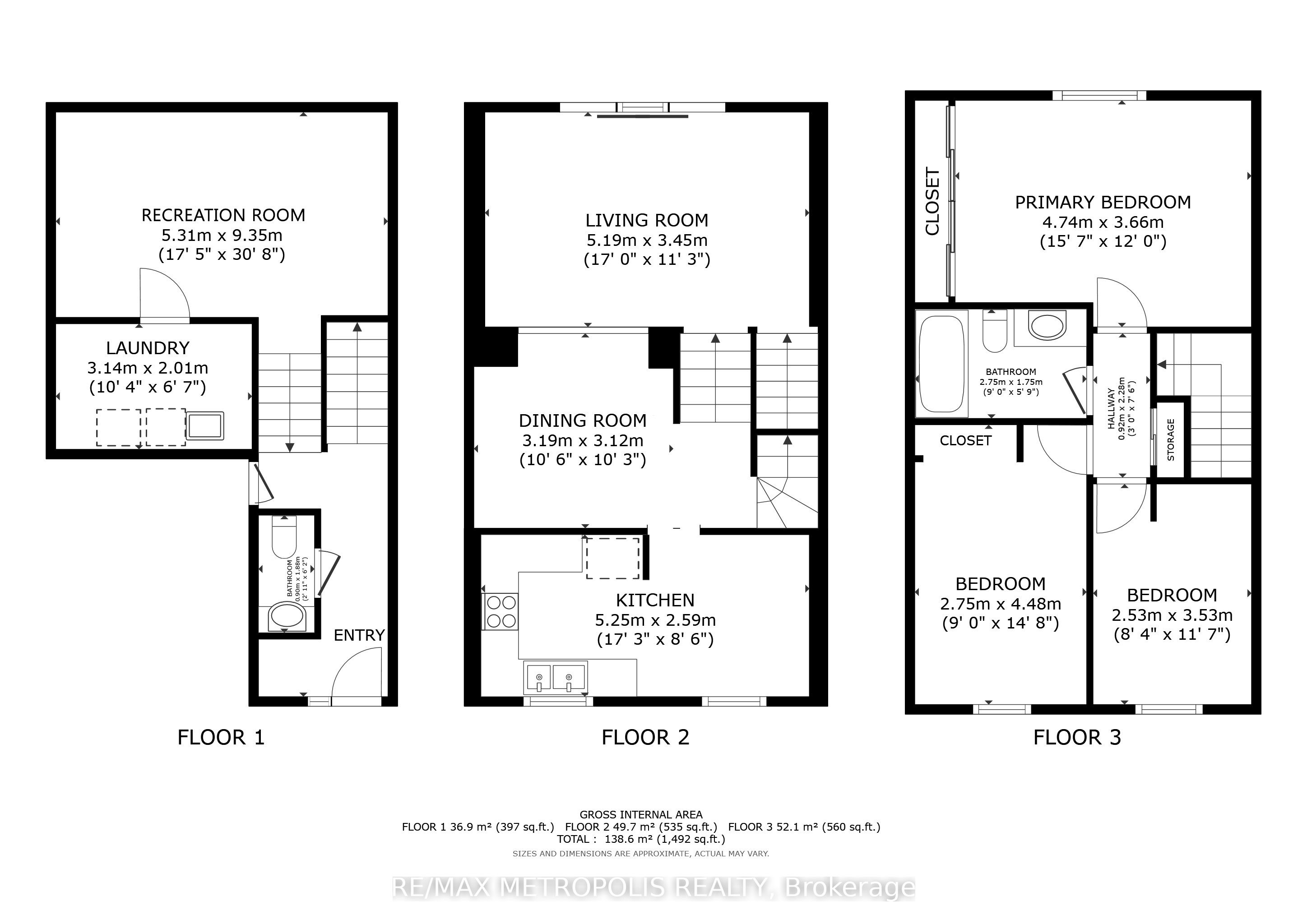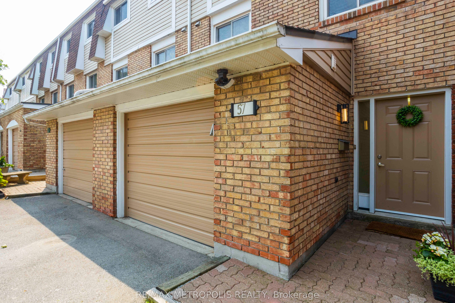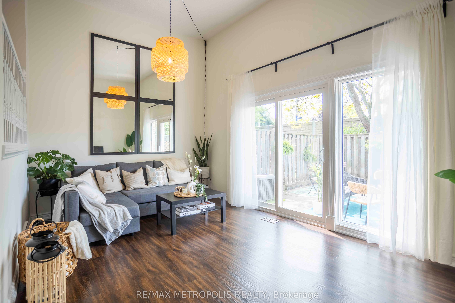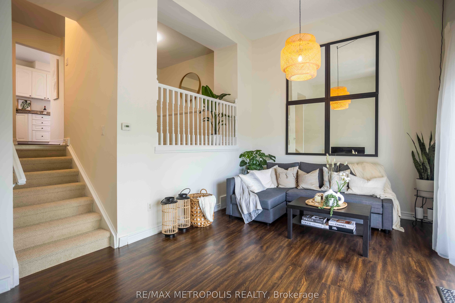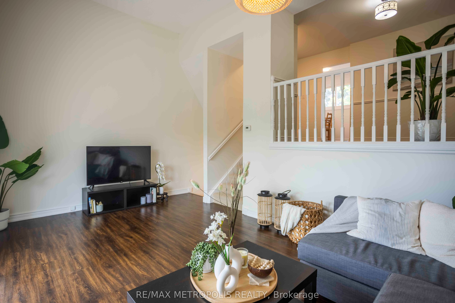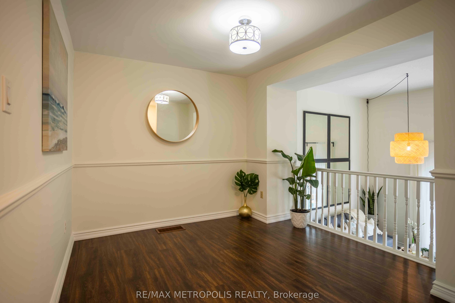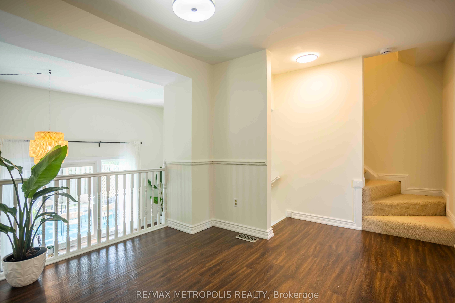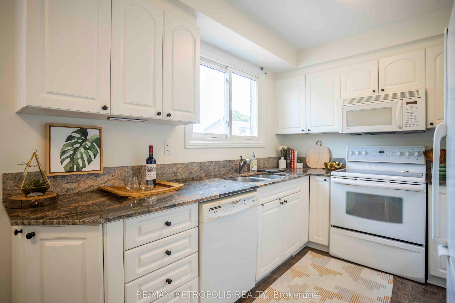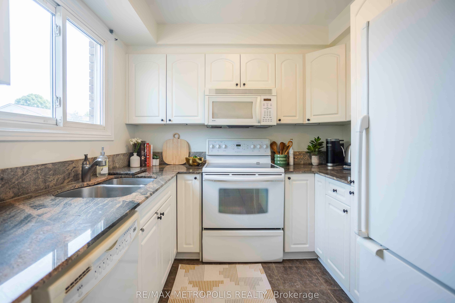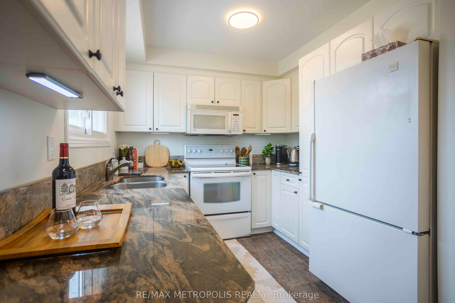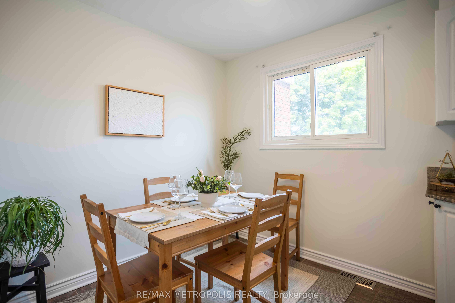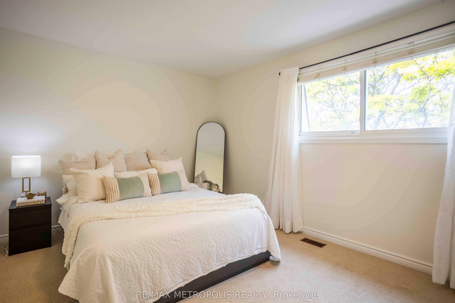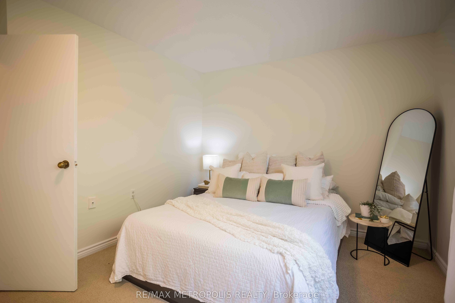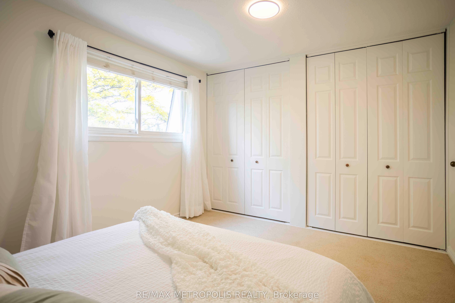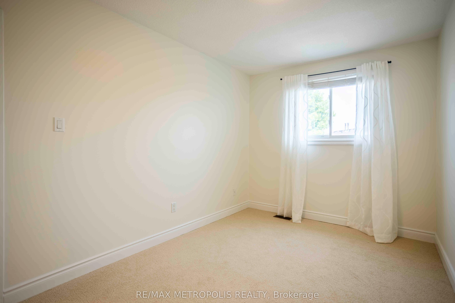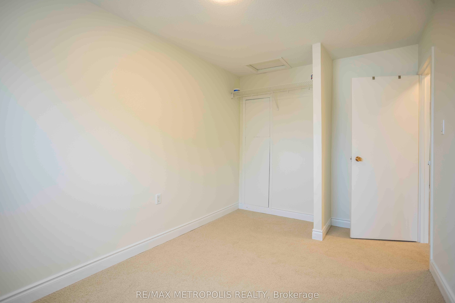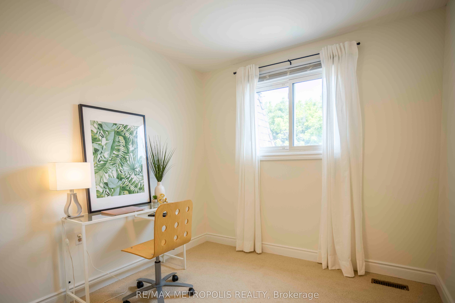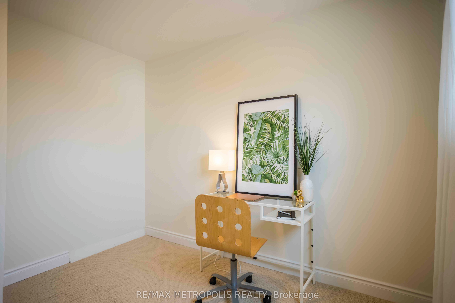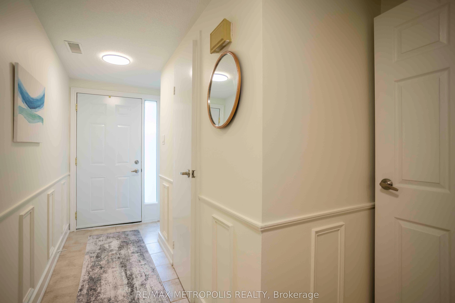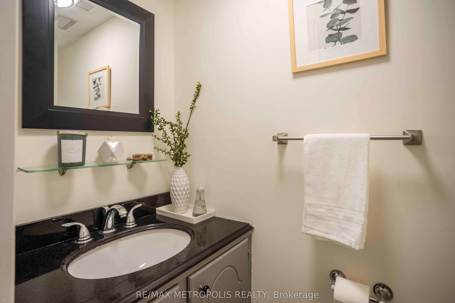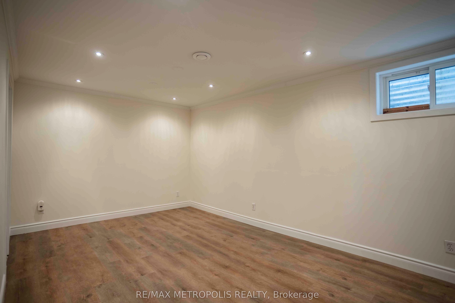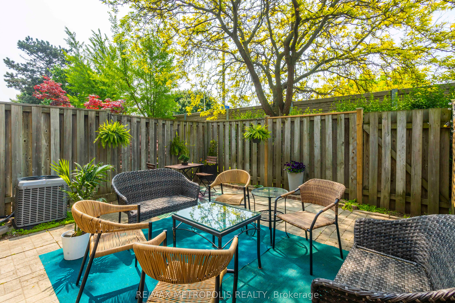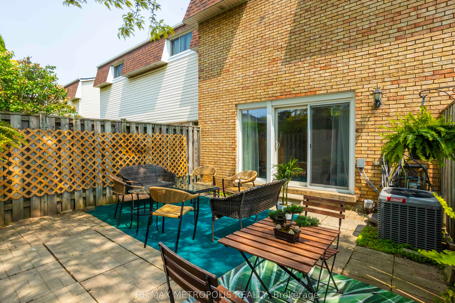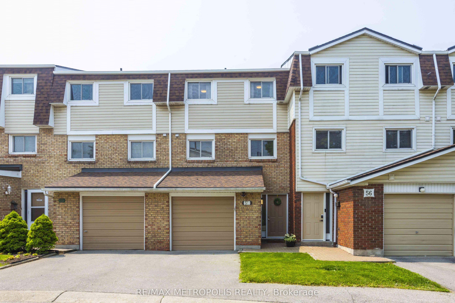
$578,000
Est. Payment
$2,208/mo*
*Based on 20% down, 4% interest, 30-year term
Listed by RE/MAX METROPOLIS REALTY
Condo Townhouse•MLS #X12221578•New
Included in Maintenance Fee:
Building Insurance
Common Elements
Parking
Price comparison with similar homes in Hamilton
Compared to 61 similar homes
1.5% Higher↑
Market Avg. of (61 similar homes)
$569,697
Note * Price comparison is based on the similar properties listed in the area and may not be accurate. Consult licences real estate agent for accurate comparison
Room Details
| Room | Features | Level |
|---|---|---|
Kitchen 17.22 × 8.5 m | Quartz CounterWindowTile Floor | Main |
Primary Bedroom 15.55 × 12.01 m | ClosetWindowBroadloom | Third |
Bedroom 2 9.02 × 14.7 m | ClosetWindowBroadloom | Third |
Bedroom 3 8.3 × 11.58 m | Separate RoomWindowBroadloom | Third |
Living Room 17.03 × 11.29 m | Open ConceptW/O To YardVinyl Floor | Main |
Dining Room 10.47 × 10.24 m | Separate RoomStaircaseVinyl Floor | Main |
Client Remarks
Welcome to 11 Harrisford Street, suite 57 - a bright and spacious 3 bedroom, 2 bathroom townhouse with a functional layout and southern exposure that brings in plenty of natural sunlight. The living room features soaring 12 foot ceilings and large windows with a sliding door that leads to a quiet, fenced-in patio backing onto a treed green space. Upstairs, you'll find three sizeable bedrooms and a full bathroom, while the entrance level includes a convenient powder room. The finished basement offers a large additional space with brand new luxury vinyl plank flooring (2025). The home has been freshly painted. The bedrooms have been recently recarpeted to provide extra warmth and coziness to home. The kitchen is equipped with granite countertops, under-cabinet lighting, and space for casual dining. The dining area overlooks the living room, making the space feel open and connected. Includes 1 garage and 1 drive parking spaces. The home is situated close to the Red Hill Parkway, schools, parks, shopping, and scenic trails including the Red Hill Valley Trail and Devils Punch Bowl. A great location for both everyday convenience and weekend outdoor escapes.
About This Property
11 Harrisford Street, Hamilton, L8K 6L7
Home Overview
Basic Information
Walk around the neighborhood
11 Harrisford Street, Hamilton, L8K 6L7
Shally Shi
Sales Representative, Dolphin Realty Inc
English, Mandarin
Residential ResaleProperty ManagementPre Construction
Mortgage Information
Estimated Payment
$0 Principal and Interest
 Walk Score for 11 Harrisford Street
Walk Score for 11 Harrisford Street

Book a Showing
Tour this home with Shally
Frequently Asked Questions
Can't find what you're looking for? Contact our support team for more information.
See the Latest Listings by Cities
1500+ home for sale in Ontario

Looking for Your Perfect Home?
Let us help you find the perfect home that matches your lifestyle
