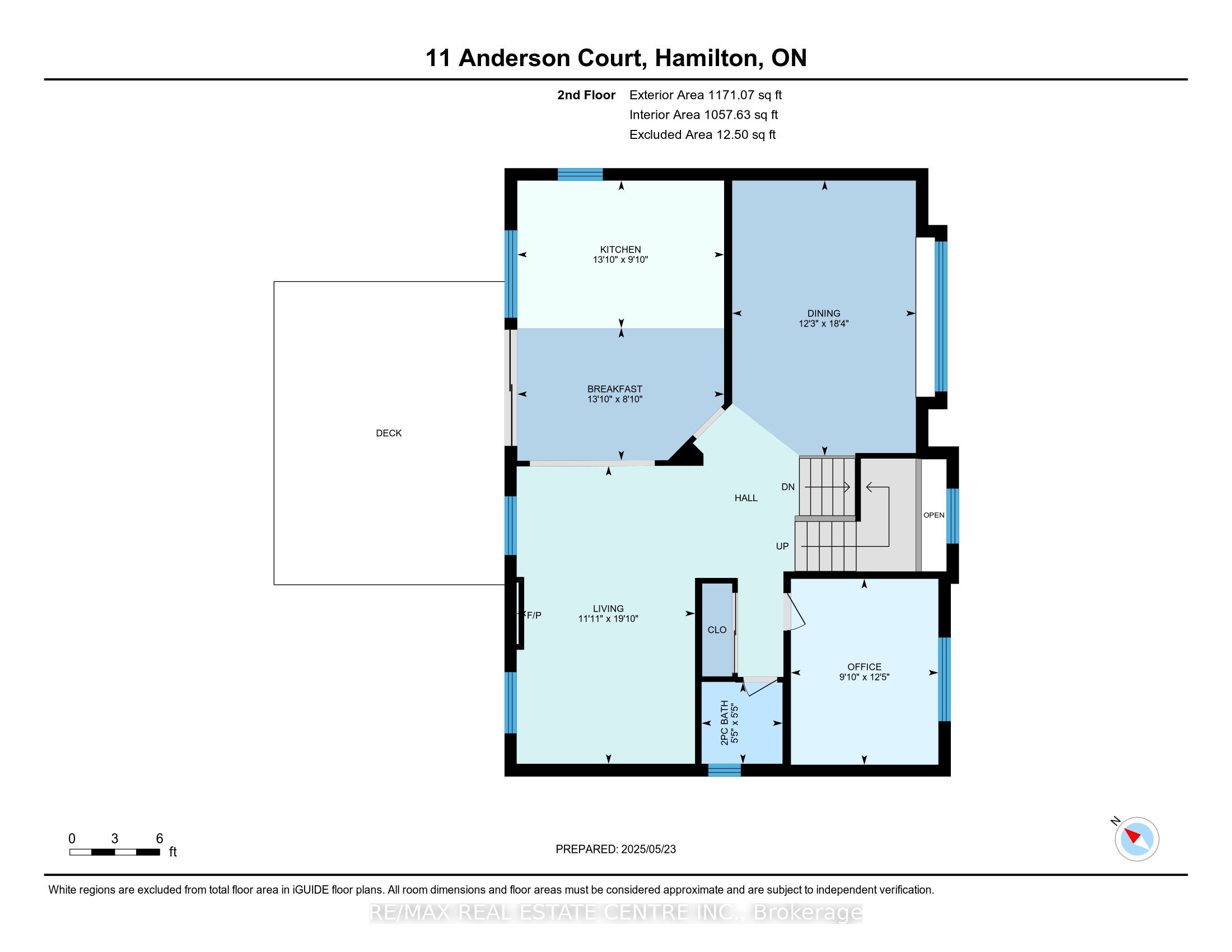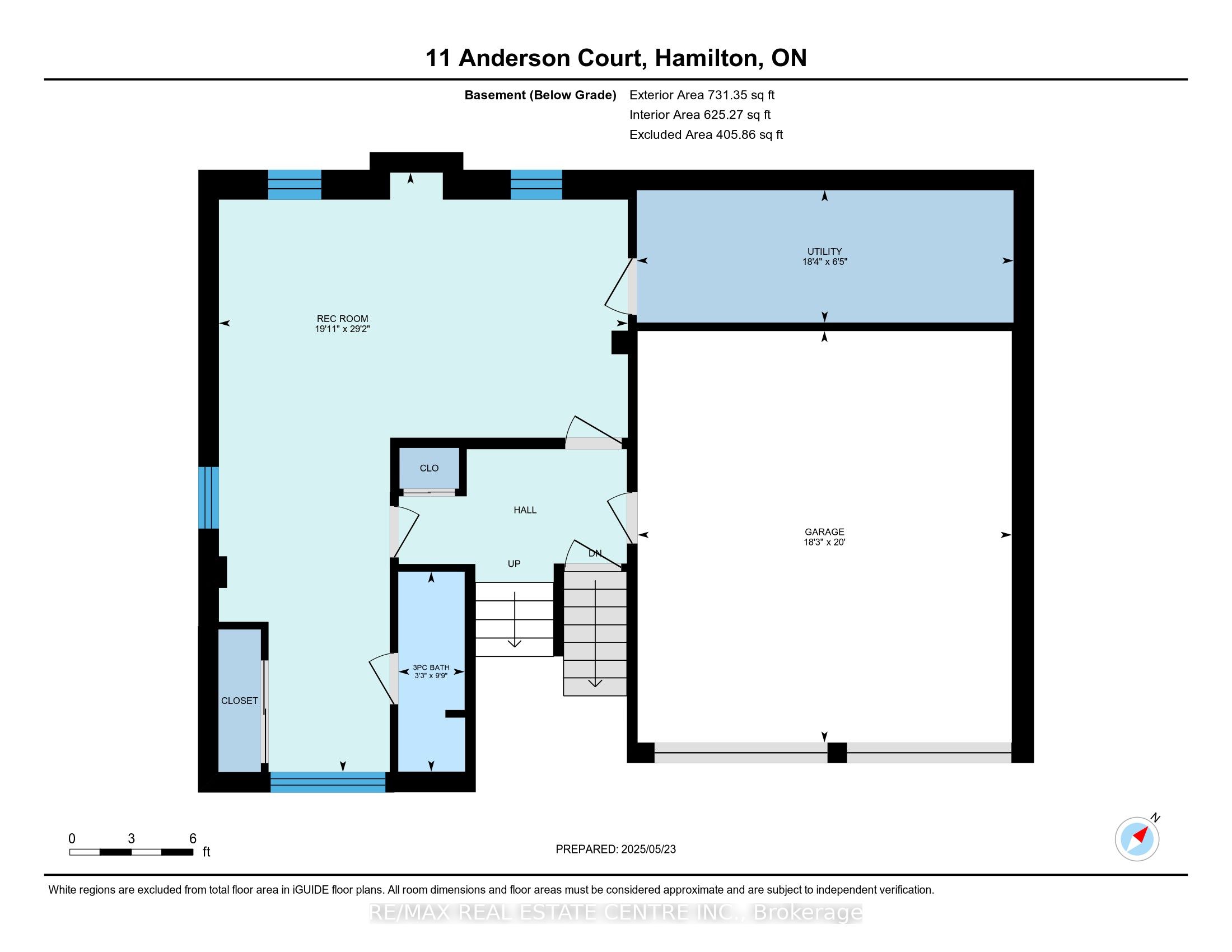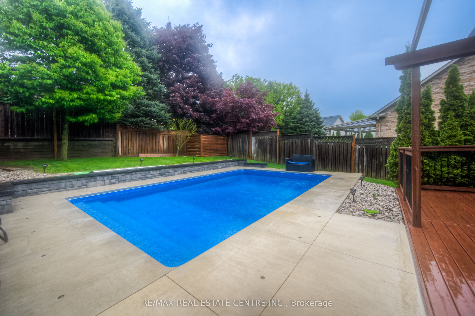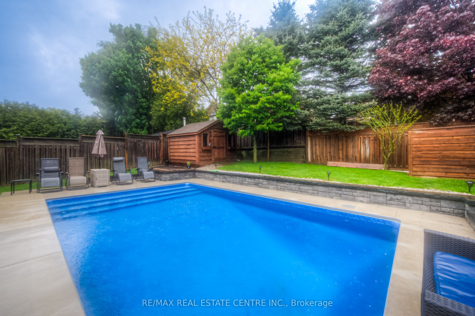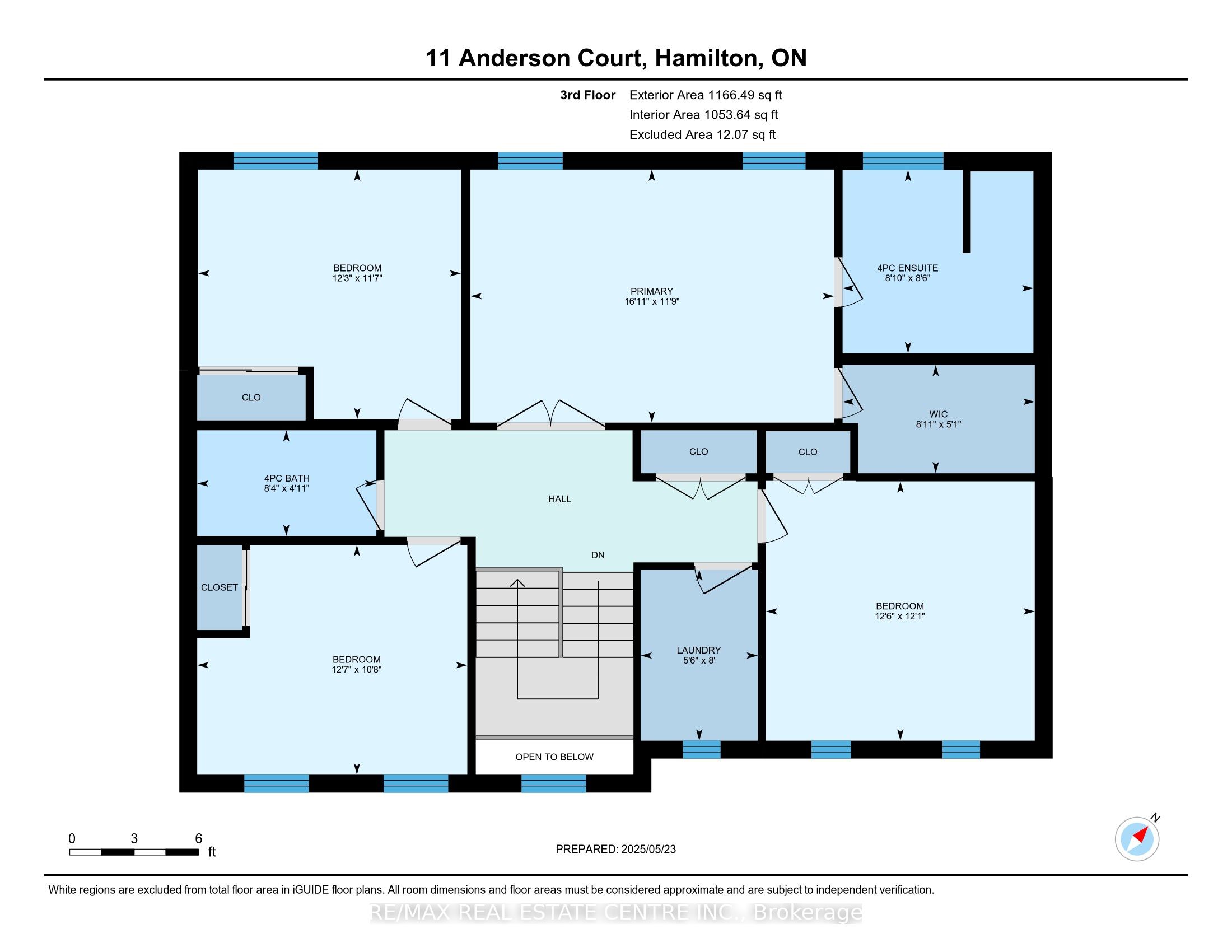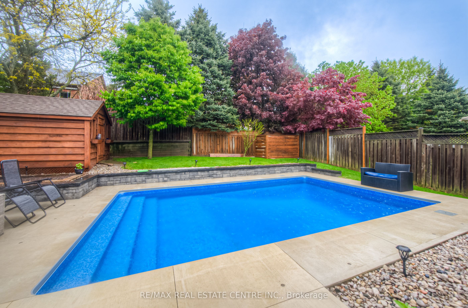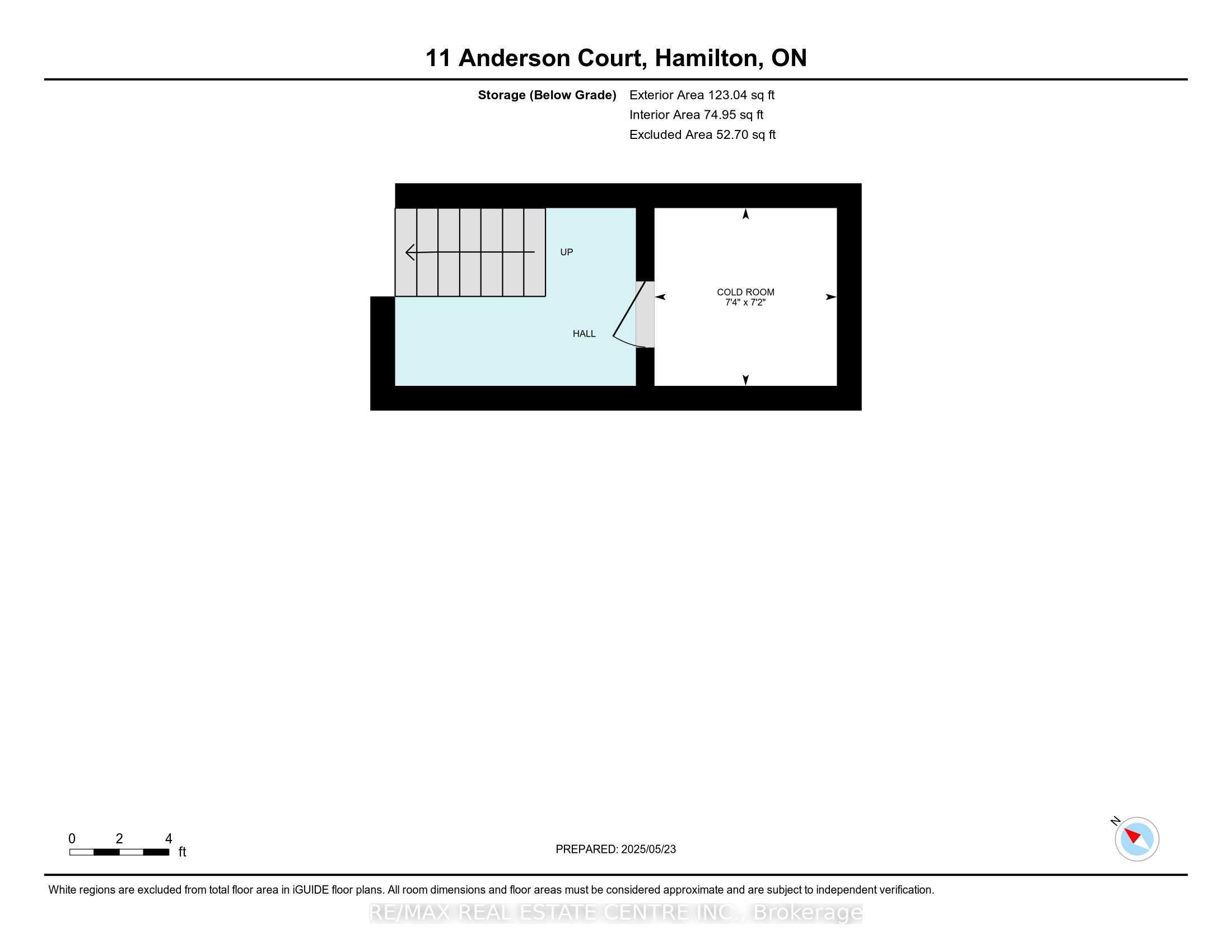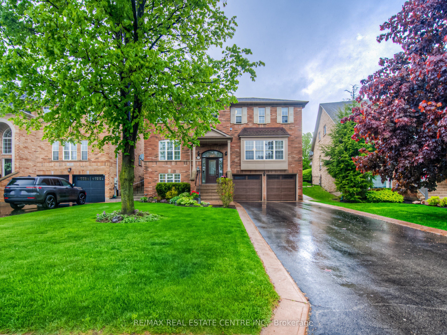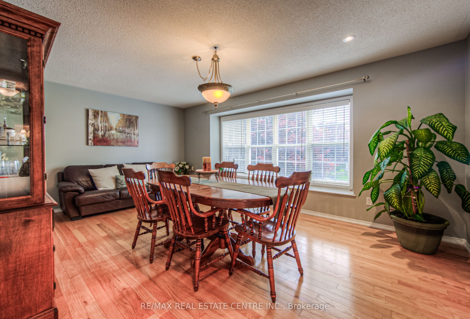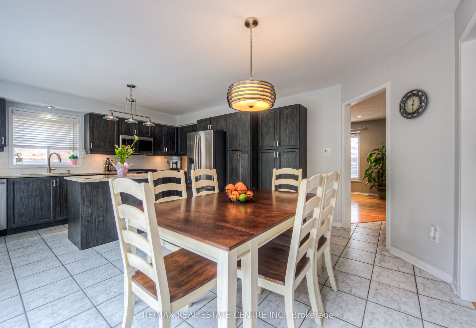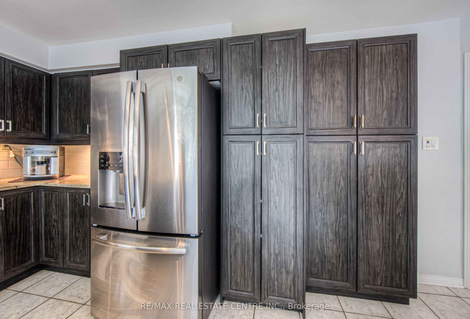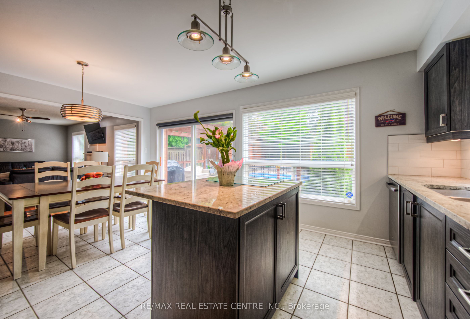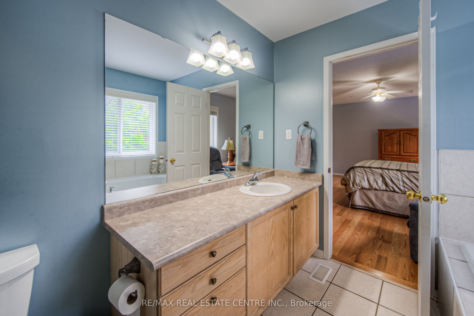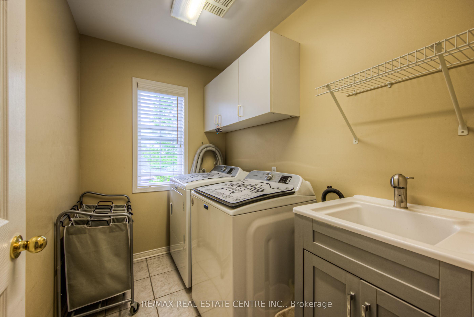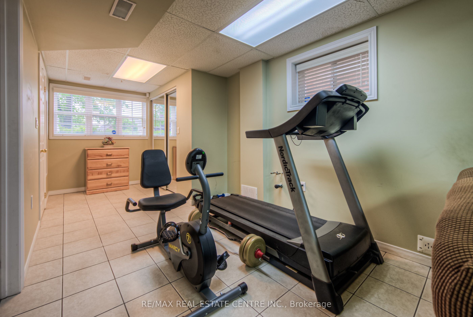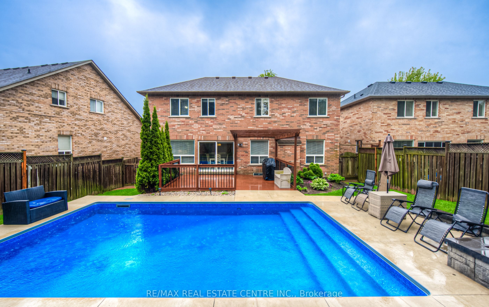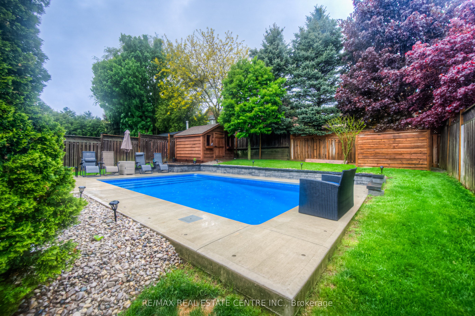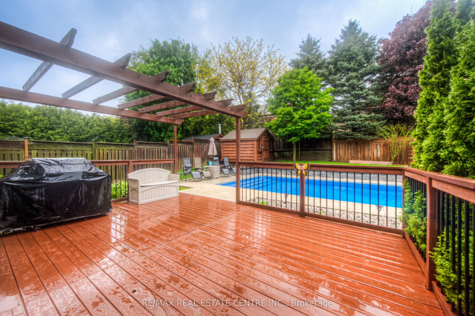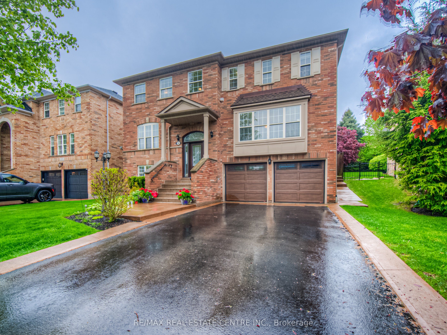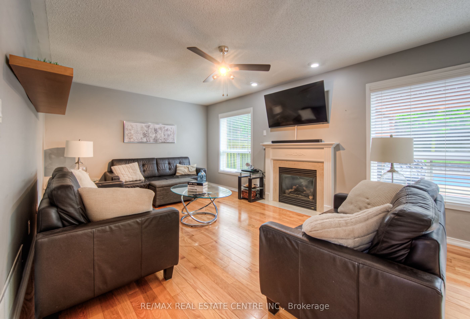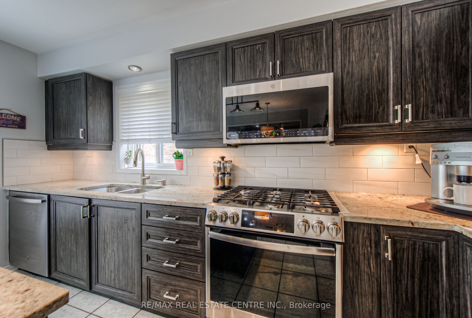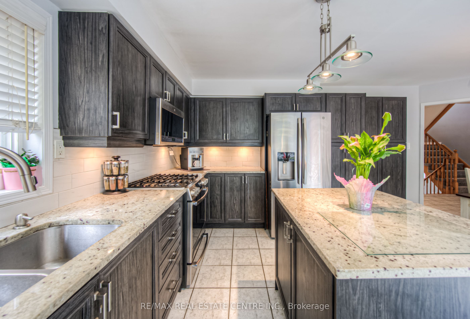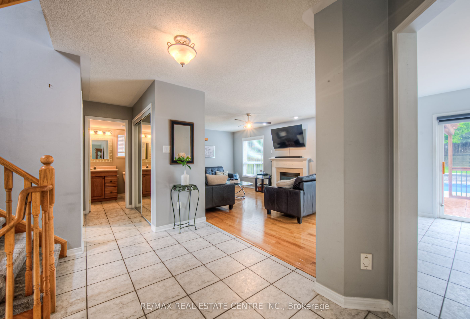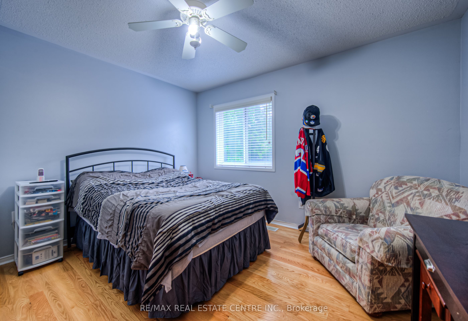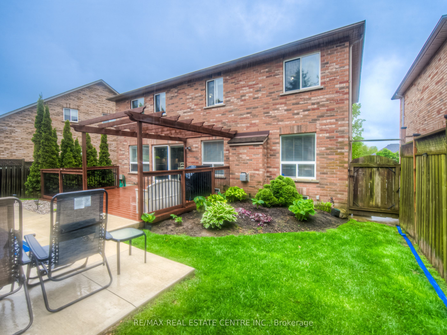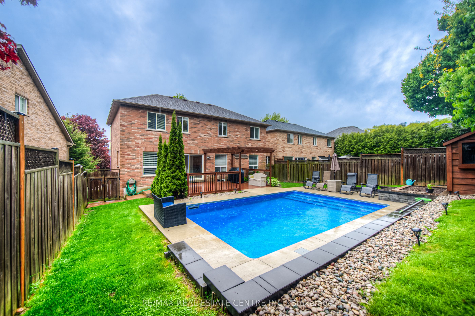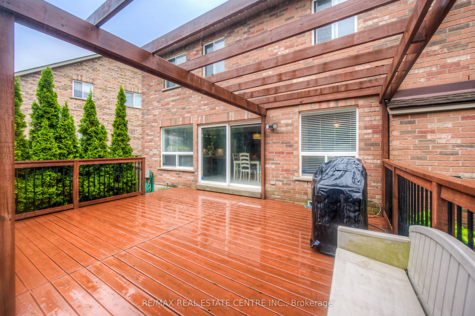
$1,249,900
Est. Payment
$4,774/mo*
*Based on 20% down, 4% interest, 30-year term
Listed by RE/MAX REAL ESTATE CENTRE INC.
Detached•MLS #X12171728•Price Change
Price comparison with similar homes in Hamilton
Compared to 82 similar homes
-8.1% Lower↓
Market Avg. of (82 similar homes)
$1,359,969
Note * Price comparison is based on the similar properties listed in the area and may not be accurate. Consult licences real estate agent for accurate comparison
Room Details
| Room | Features | Level |
|---|---|---|
Kitchen 4.2 × 3 m | Main | |
Living Room 3.63 × 6.05 m | Main | |
Dining Room 3.73 × 5.59 m | Main | |
Primary Bedroom 5.16 × 3.59 m | Second | |
Bedroom 3.73 × 3.54 m | Second | |
Bedroom 3.83 × 3.26 m | Second |
Client Remarks
Beautiful custom built home for original owners in 2002 in Parkview-Foxwood, Ancaster by Empire Homes. Lovingly upgraded and updated. All brick, 4 bedroom plus main floor den, 3.5 baths with spectacular inground saltwater pool. (4 years new by Pioneer Pools). Quiet court location amongst other high quality homes. Features beautifully landscaped oversize lot with fully fenced backyard, long 6 car driveway plus 2 car garage with inside entry. All spacious oversize principal rooms are tastefully decorated. Priced way below replacement cost. Don't miss this great Ancaster home. All sizes approximate and irregular. Some of the updates include: Shingles replaced with 35 year premium in 2016, Attic insulation upgraded to R50 in 2014, Gas Hot Water Heater in 2022(owned), Kitchen remodel in 2019, Stainless steel kitchen appliances including gas stove in 2019, High Efficiency furnace and AC new in Nov. 2019, Insulated garage doors and openers in Jan 2020,frontbdoor system replaced, washer and dryer new in 2022, real hardwood floors in bedrooms in 2024, automated irrigation system in 2016 with updates in 2021, solid pine custom garden shed, PIONEER POOLS inground saltwater pool, heater, creepy crawler, heavy duty winter safety cover for winter, and all equipment completed in September 2021. Extra features: excavated cold room under front porch and steps, huge bench window in dining room/living room, long driveway for up to 6 cars and no sidewalks on this side of street so no extra snow shovelling, custom landscaped and fully fenced extra deep 118 foot lot, spacious fenced backyard with, deck, gazebo, concrete patio and still room for 2 large sodded areas and beautiful perennial gardens.
About This Property
11 Anderson Court, Hamilton, L9G 4Z7
Home Overview
Basic Information
Walk around the neighborhood
11 Anderson Court, Hamilton, L9G 4Z7
Shally Shi
Sales Representative, Dolphin Realty Inc
English, Mandarin
Residential ResaleProperty ManagementPre Construction
Mortgage Information
Estimated Payment
$0 Principal and Interest
 Walk Score for 11 Anderson Court
Walk Score for 11 Anderson Court

Book a Showing
Tour this home with Shally
Frequently Asked Questions
Can't find what you're looking for? Contact our support team for more information.
See the Latest Listings by Cities
1500+ home for sale in Ontario

Looking for Your Perfect Home?
Let us help you find the perfect home that matches your lifestyle
