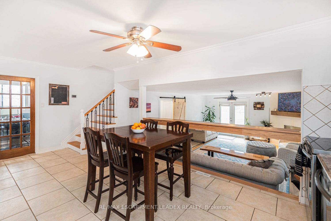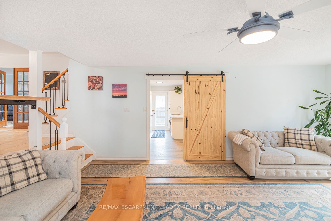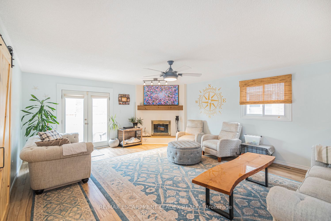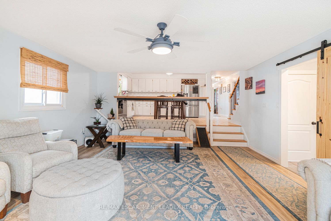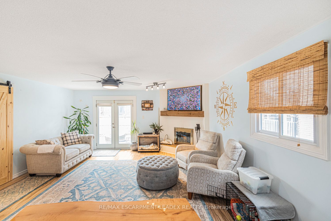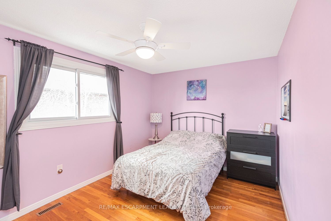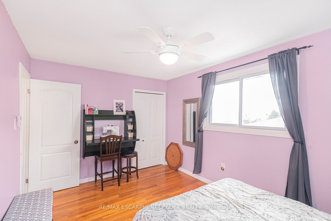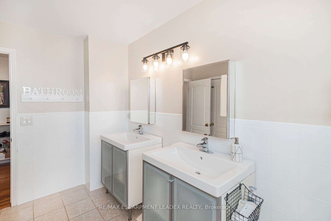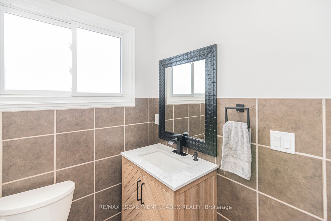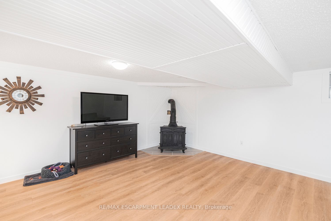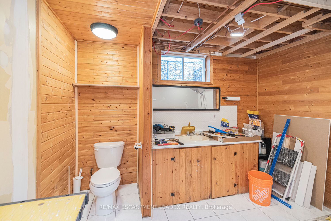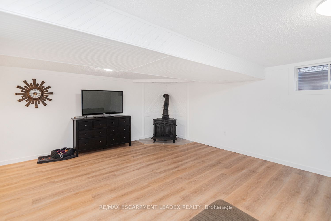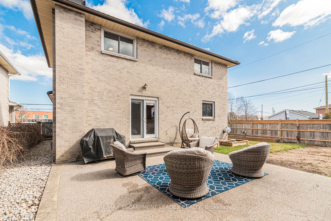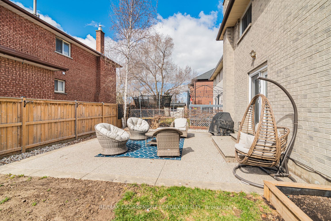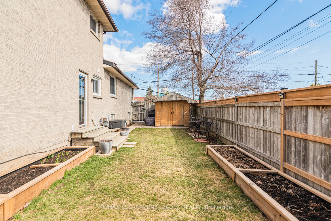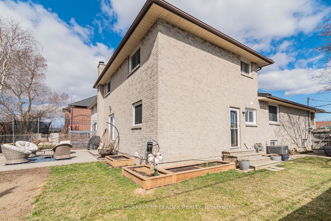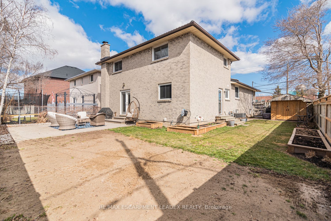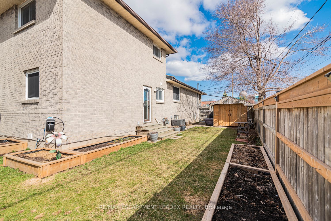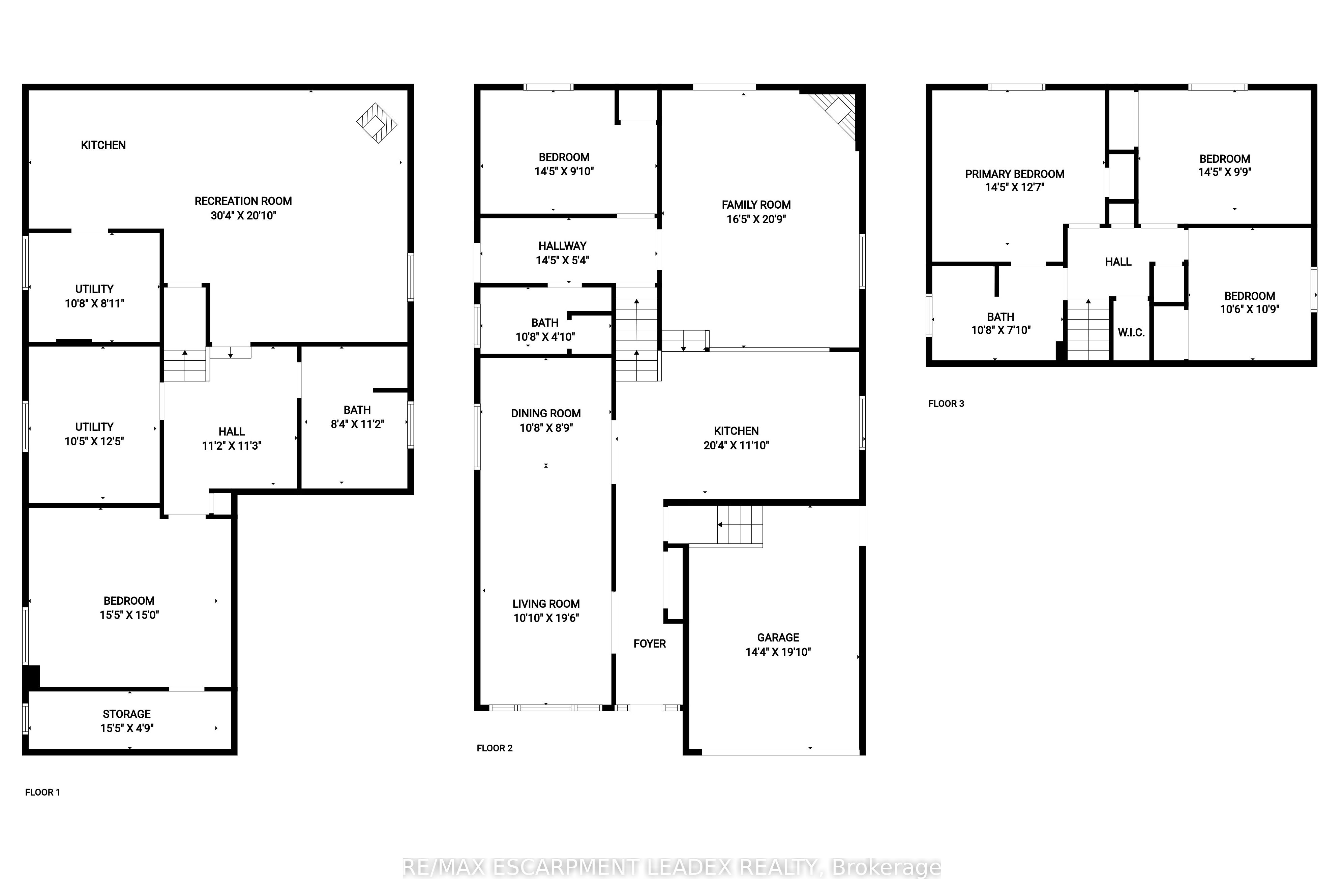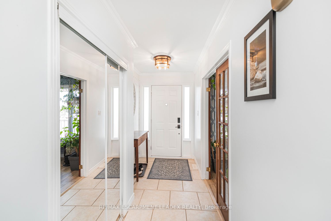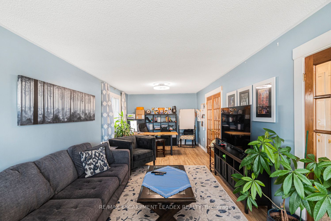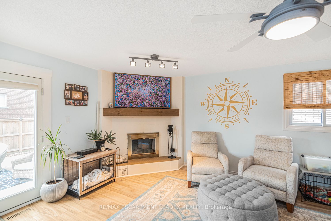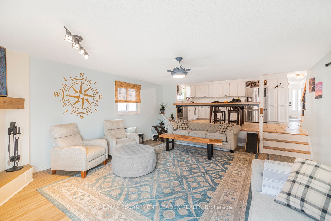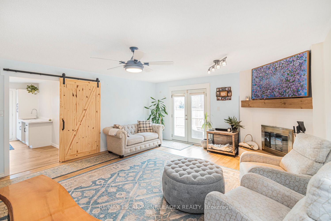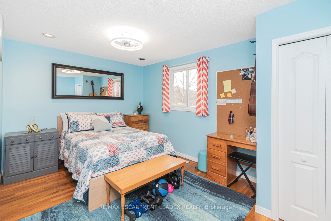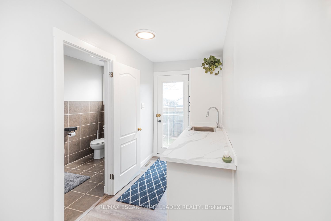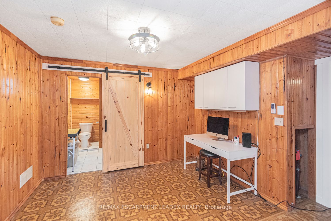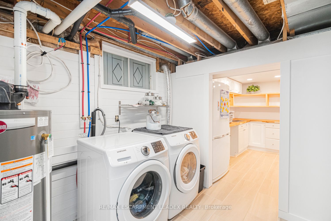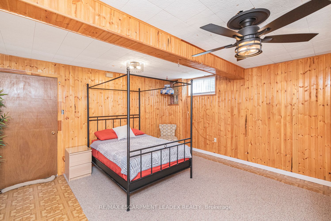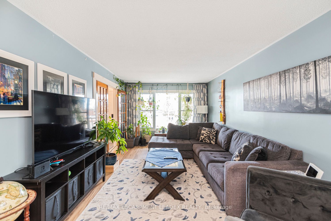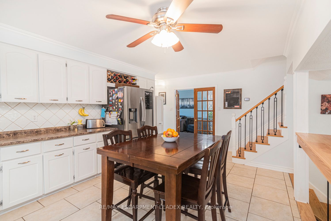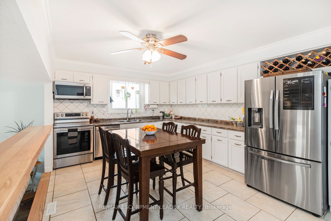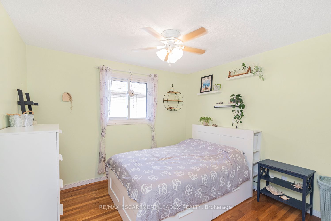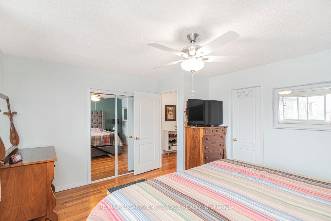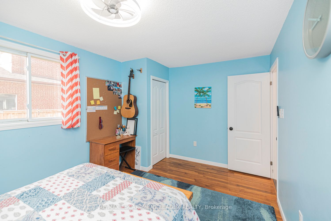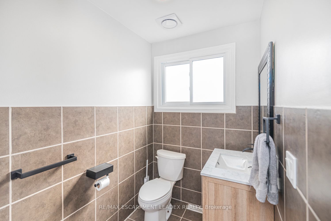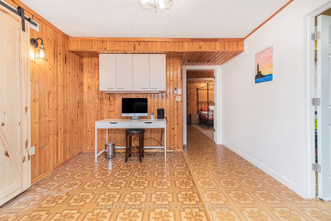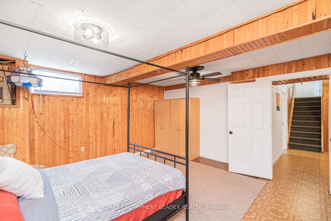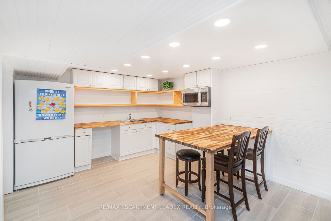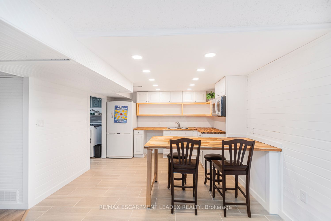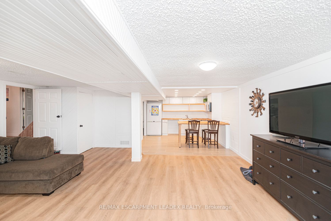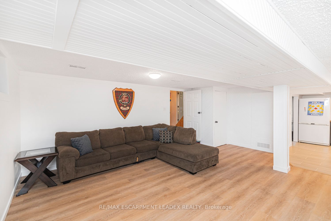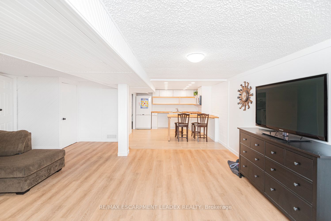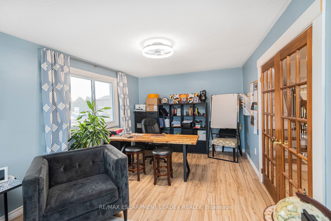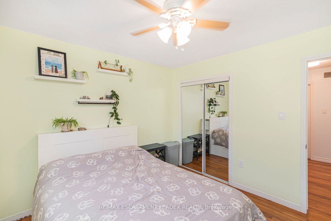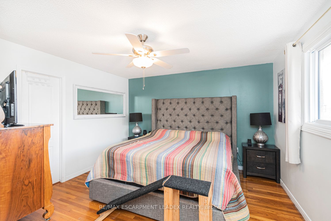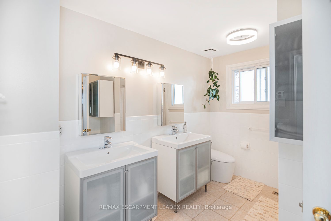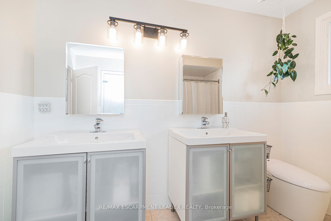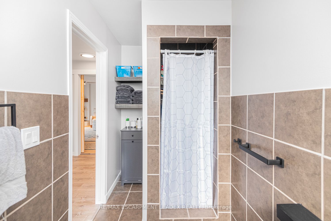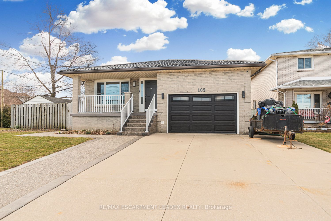
$999,900
Est. Payment
$3,819/mo*
*Based on 20% down, 4% interest, 30-year term
Listed by RE/MAX ESCARPMENT LEADEX REALTY
Detached•MLS #X12057668•New
Price comparison with similar homes in Hamilton
Compared to 14 similar homes
-14.5% Lower↓
Market Avg. of (14 similar homes)
$1,169,829
Note * Price comparison is based on the similar properties listed in the area and may not be accurate. Consult licences real estate agent for accurate comparison
Room Details
| Room | Features | Level |
|---|---|---|
Living Room 8.56 × 3.3 m | Main | |
Bedroom 3.66 × 3.66 m | Main | |
Primary Bedroom 4.39 × 4.11 m | Second | |
Bedroom 4.32 × 3.2 m | Second | |
Bedroom 3.35 × 3.25 m | Second | |
Bedroom 0.72 × 4.57 m | Basement |
Client Remarks
SPACIOUS 4 + 2 BEDROOMS, 3 BATHROOMS & 2 KITCHEN BACK-SPLIT FAMILY HOME, WITH SEPARATE ENTRANCE, NESTLED IN THE HIGHLY SOUGHT-AFTER NEIGHBORHOOD OF STONEY CREEK MOUNTAIN. WITH APPROXIMATLEY 3375 SQFT OF FINISHED LIVING SPACE, THIS HOME PROVIDES AMPLE ROOM FOR A GROWING FAMILY. CONCRETE DOUBLE-WIDE DRIVEWAY LEADING TO A BEAUTIFULLY AGGREGATE WALKWAY AND FRONT PORCH. THIS HOME COMBINES SPACE, COMFORT, AND LOCATION IN THE ONE GREAT LOCATION. HOUSE HAS 2 FIREPLACES & CENTRAL AIR, INSIDE ENTRY FROM 1.5 CAR GARAGE WITH AUTOMATIC GARAGE DOOR OPENER. METAL ROOF 3 YEARS WITH 55 YEARS TRANSFERABLE WARRANTY, FULLY FENCED BACKYARD, WOOD SHED WITH HYDRO. CLOSE TO SCHOOL, SHOPPING, & BUS ROUTE!
About This Property
109 HIGHLAND Road, Hamilton, L8J 2T2
Home Overview
Basic Information
Walk around the neighborhood
109 HIGHLAND Road, Hamilton, L8J 2T2
Shally Shi
Sales Representative, Dolphin Realty Inc
English, Mandarin
Residential ResaleProperty ManagementPre Construction
Mortgage Information
Estimated Payment
$0 Principal and Interest
 Walk Score for 109 HIGHLAND Road
Walk Score for 109 HIGHLAND Road

Book a Showing
Tour this home with Shally
Frequently Asked Questions
Can't find what you're looking for? Contact our support team for more information.
Check out 100+ listings near this property. Listings updated daily
See the Latest Listings by Cities
1500+ home for sale in Ontario

Looking for Your Perfect Home?
Let us help you find the perfect home that matches your lifestyle
