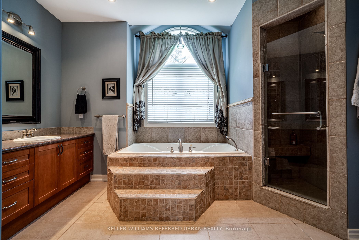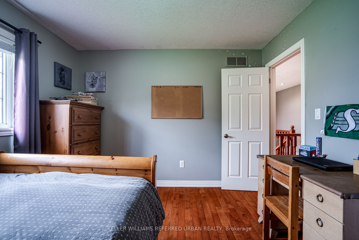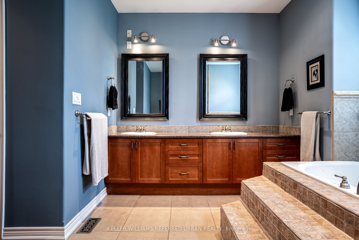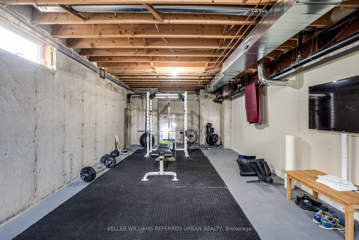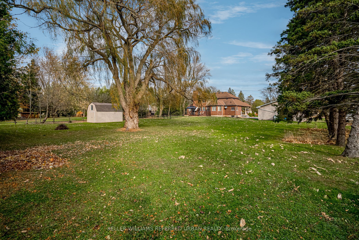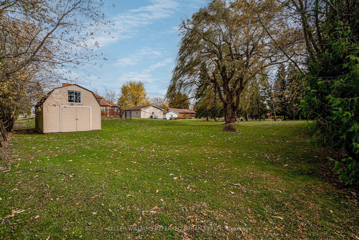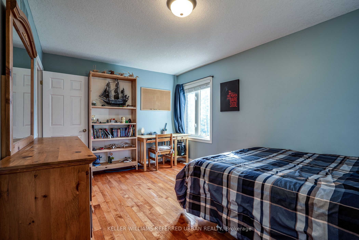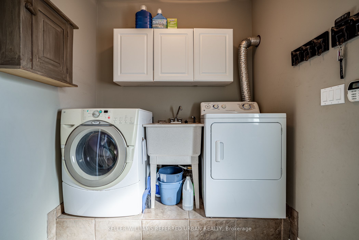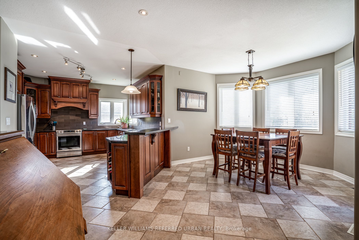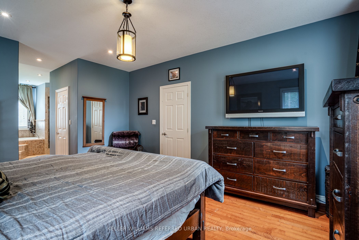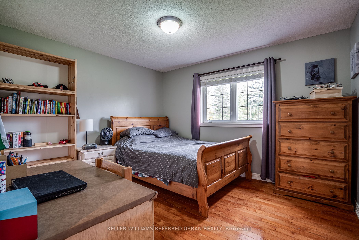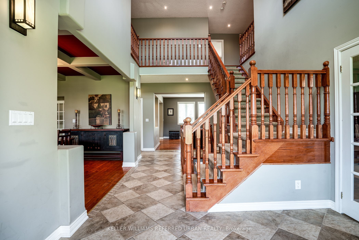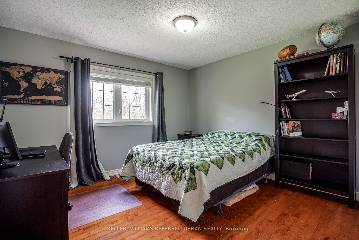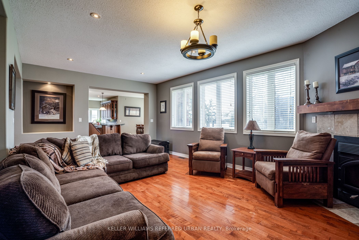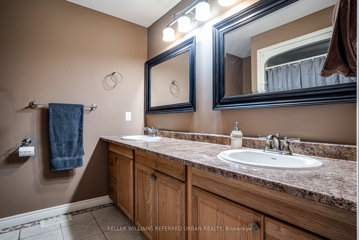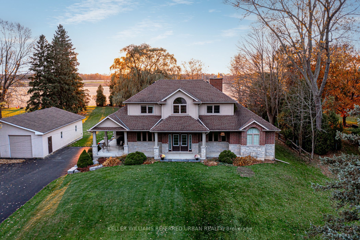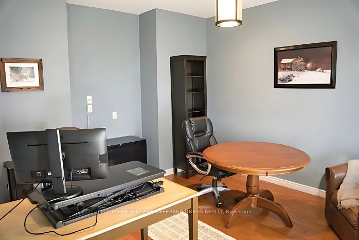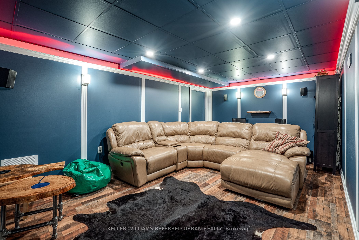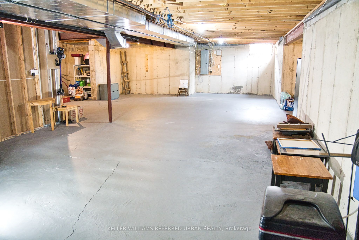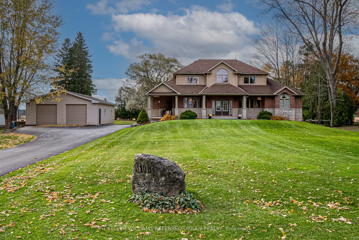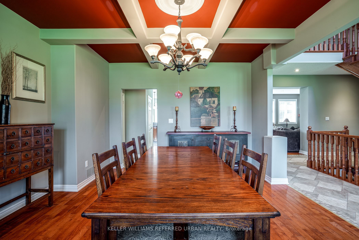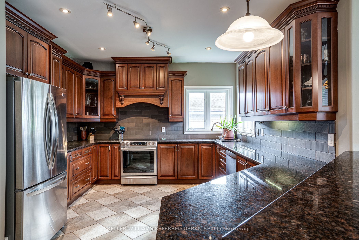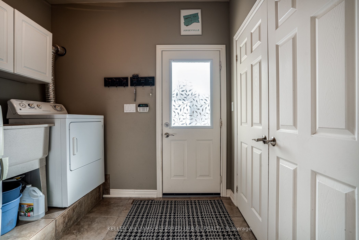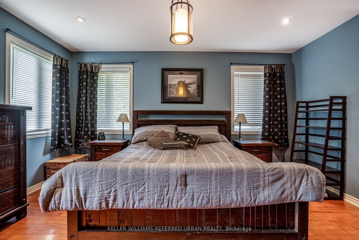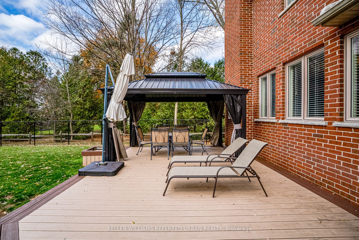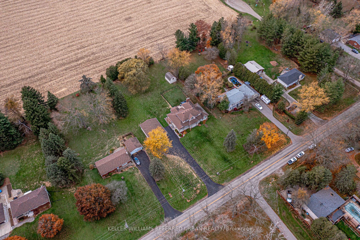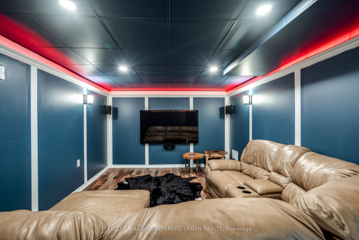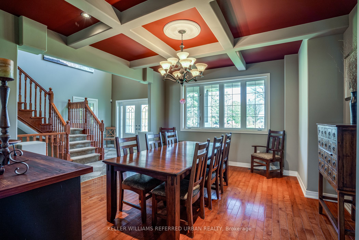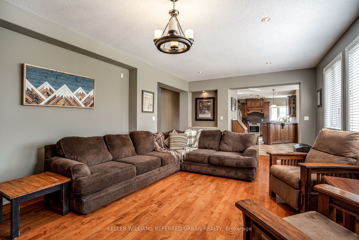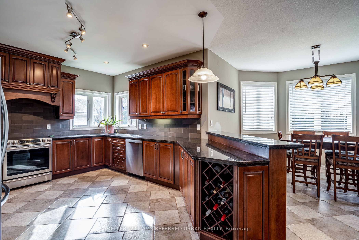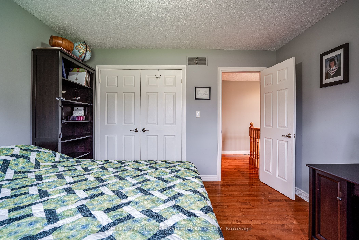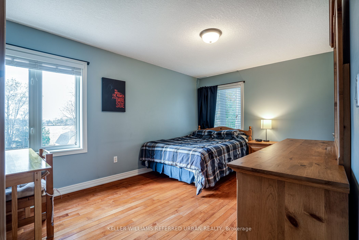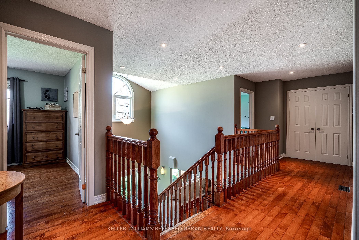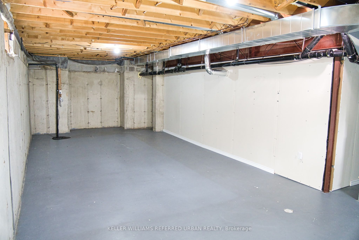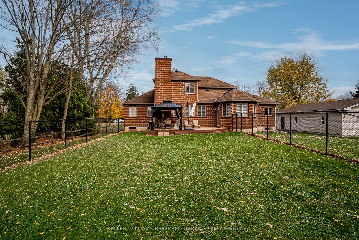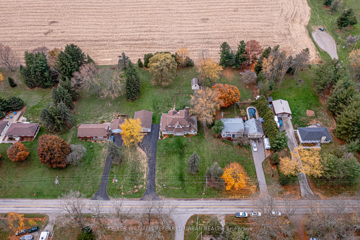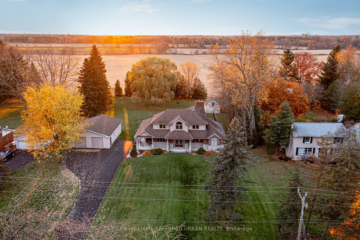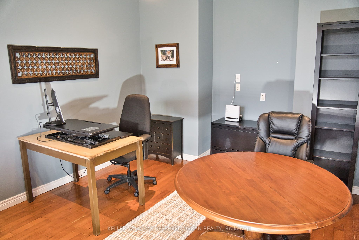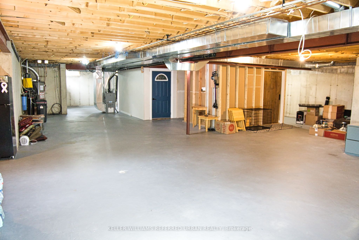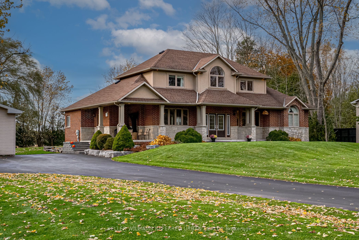
$1,749,000
Est. Payment
$6,680/mo*
*Based on 20% down, 4% interest, 30-year term
Listed by KELLER WILLIAMS REFERRED URBAN REALTY
Detached•MLS #X12054153•New
Price comparison with similar homes in Hamilton
Compared to 137 similar homes
43.4% Higher↑
Market Avg. of (137 similar homes)
$1,219,523
Note * Price comparison is based on the similar properties listed in the area and may not be accurate. Consult licences real estate agent for accurate comparison
Room Details
| Room | Features | Level |
|---|---|---|
Kitchen 7.14 × 5.87 m | Ceramic FloorGranite CountersCeramic Backsplash | Main |
Dining Room 4.65 × 4.34 m | Hardwood Floor | Main |
Bedroom 6.91 × 4.06 m | Hardwood Floor | Main |
Bedroom 2 3.76 × 3.35 m | Hardwood Floor | Second |
Bedroom 3 4.62 × 3.15 m | Hardwood Floor | Second |
Bedroom 4 3.71 × 3.43 m | Hardwood Floor | Second |
Client Remarks
Stunning 3,317 sq. ft. Jerseyville home offers the perfect blend of country charm & city convenience. Set on a picturesque one-acre lot backing onto serene farmland, it provides privacy, breathtaking views, epic sunsets, & plenty of space while being just minutes from Ancaster town centre, downtown Hamilton, golf courses, the Rail Trail, & Hwy 403. The charming wrap-around front porch welcomes you into a thoughtfully designed home with a main-floor primary suite, making it ideal for long-term or multi-generational living. The suite features his & hers walk-in closets,a luxurious 5-pc ensuite with double sinks, a whirlpool tub, & separate shower. Main-floor den offers potential for an additional bedrm w/ensuite privilege. The bright eat-in kitchen boasts ample cabinet space, a pantry, and new granite countertops and backsplash (2021), all open to the great room with a cozy wood-burning fireplaceperfect for family gatherings & entertaining. Upstairs, 3 spacious bedrms, a large storage closet, & 5-pc bath provide plenty of room for family & guests. Beautiful finishes throughout including gleaming hardwood and ceramics! Step outside to a large, maintenance-free composite deck (2016), offering a perfect outdoor retreat for dining & relaxing with friends & family. Unlike traditional wood decks that require constant upkeep, this one only needs a quick cleaning to stay in pristine condition. The detached 27'x40' garage/workshop is an outdoorsmans or car enthusiasts dream, fitting three vehicles comfortably with extra storage for ATVs, boats, or a workspace. Ample room for all your recreational toys. Equipped with 60-amp hydro and a separate panel, its ready for any project. The mostly unfinished basement offers endless possibilities, allowing for up to 5,300 sq. ft. of total living spaceperfect for a home gym, extra bedrooms, or a second living area. Add to the existing theatre room to create the man cave of your dreams! Dont miss this rare opportunity!
About This Property
108 Sunnyridge Road, Hamilton, L0R 1R0
Home Overview
Basic Information
Walk around the neighborhood
108 Sunnyridge Road, Hamilton, L0R 1R0
Shally Shi
Sales Representative, Dolphin Realty Inc
English, Mandarin
Residential ResaleProperty ManagementPre Construction
Mortgage Information
Estimated Payment
$0 Principal and Interest
 Walk Score for 108 Sunnyridge Road
Walk Score for 108 Sunnyridge Road

Book a Showing
Tour this home with Shally
Frequently Asked Questions
Can't find what you're looking for? Contact our support team for more information.
Check out 100+ listings near this property. Listings updated daily
See the Latest Listings by Cities
1500+ home for sale in Ontario

Looking for Your Perfect Home?
Let us help you find the perfect home that matches your lifestyle
