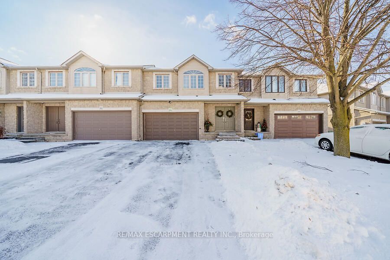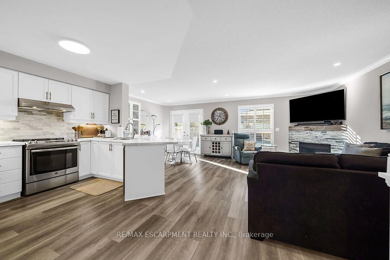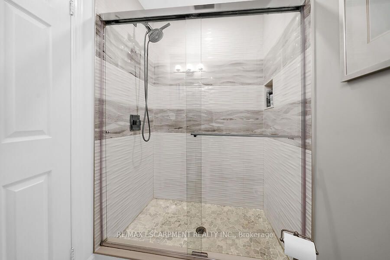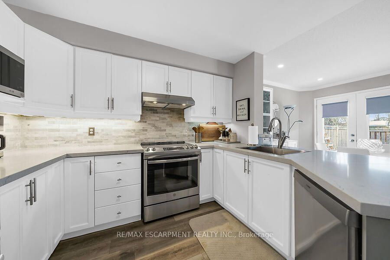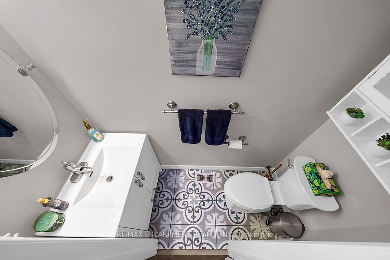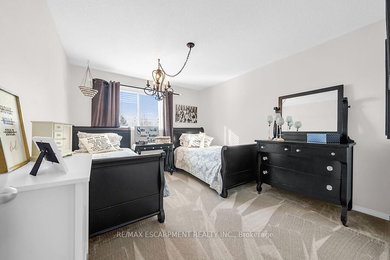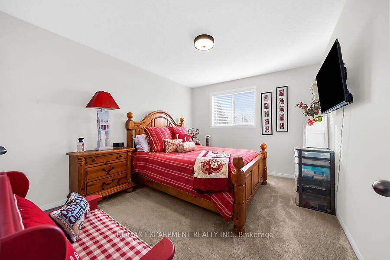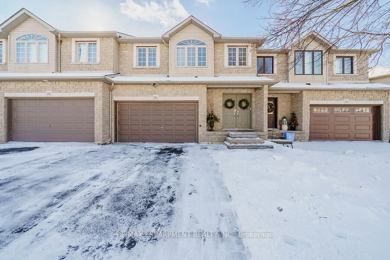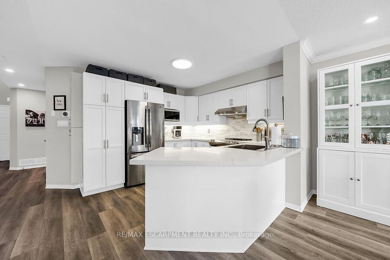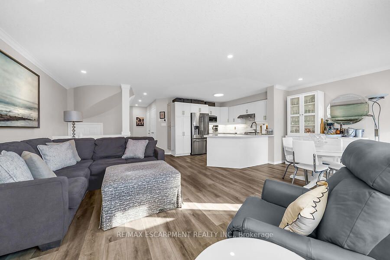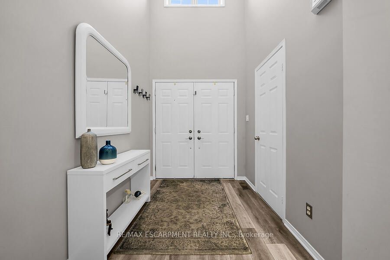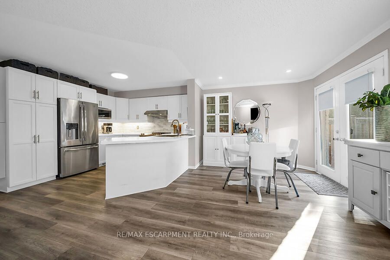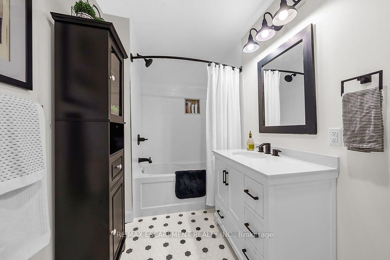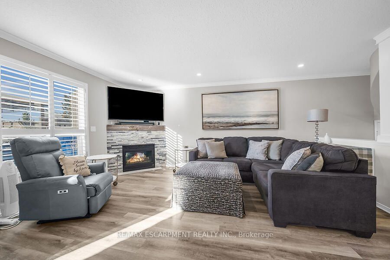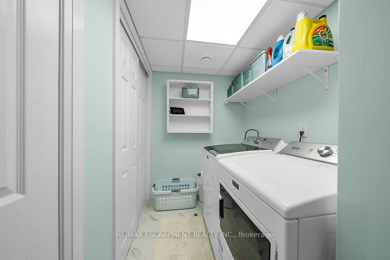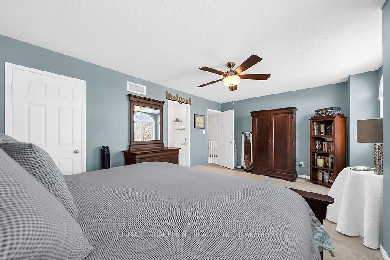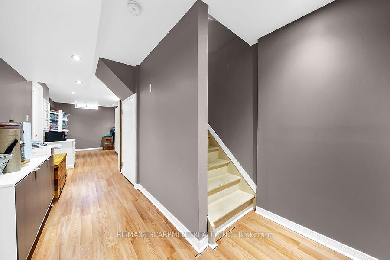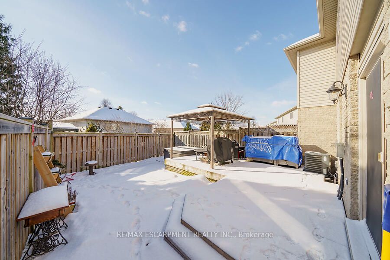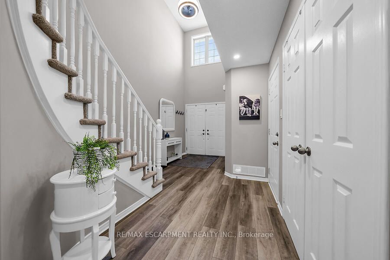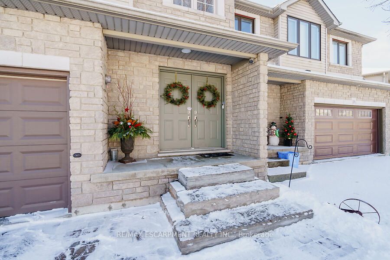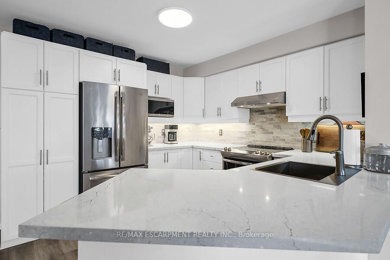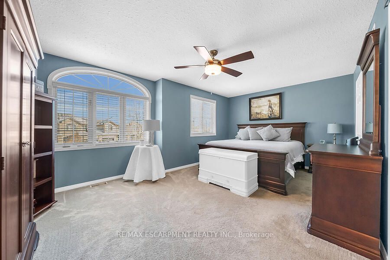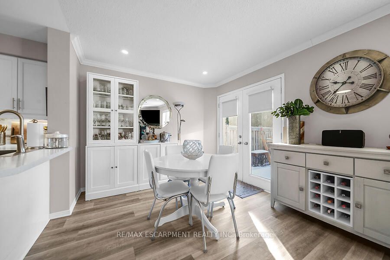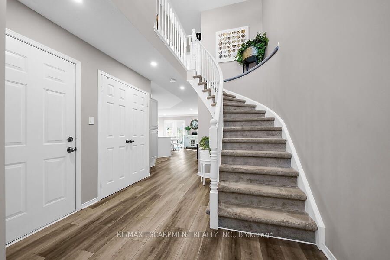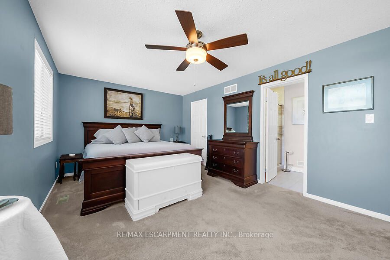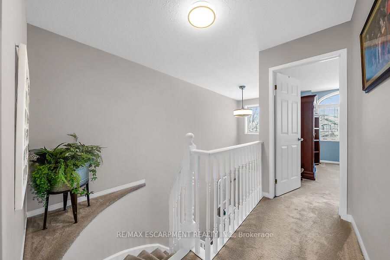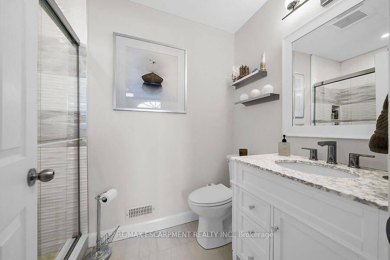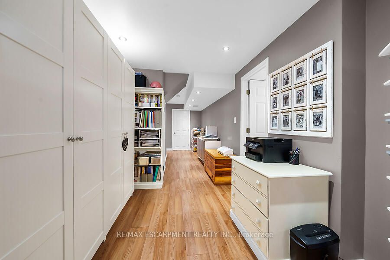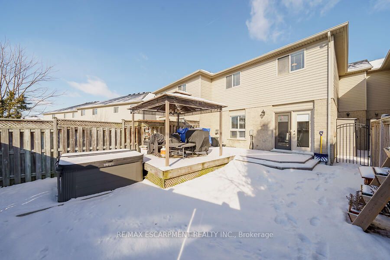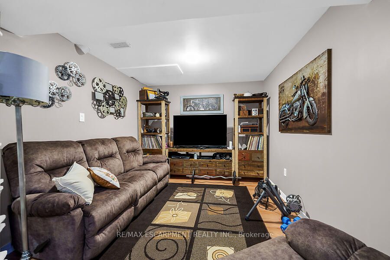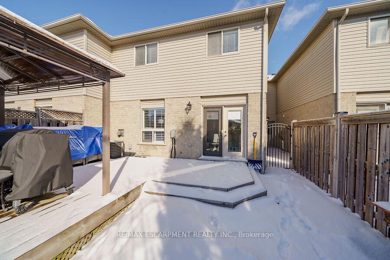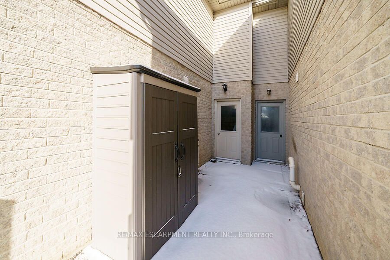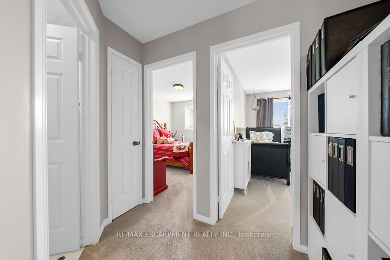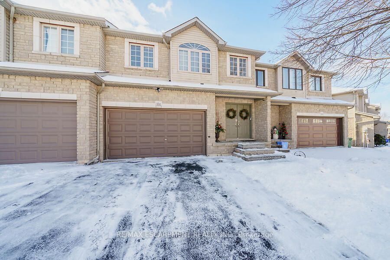
$879,000
Est. Payment
$3,357/mo*
*Based on 20% down, 4% interest, 30-year term
Listed by RE/MAX ESCARPMENT REALTY INC.
Att/Row/Townhouse•MLS #X11998351•Price Change
Price comparison with similar homes in Hamilton
Compared to 84 similar homes
10.8% Higher↑
Market Avg. of (84 similar homes)
$793,240
Note * Price comparison is based on the similar properties listed in the area and may not be accurate. Consult licences real estate agent for accurate comparison
Room Details
| Room | Features | Level |
|---|---|---|
Kitchen 3.25 × 2.87 m | Open ConceptVinyl Floor | Main |
Living Room 5.33 × 3.61 m | Crown MouldingVinyl FloorCalifornia Shutters | Main |
Primary Bedroom 3.73 × 5.69 m | Broadloom3 Pc EnsuiteWalk-In Closet(s) | Second |
Bedroom 2 3.73 × 3.25 m | BroadloomWalk-In Closet(s) | Second |
Bedroom 3 3.73 × 3.2 m | Broadloom | Second |
Client Remarks
Immaculate & meticulously maintained fully finished 3 bedroom, 2.5 bath executive FREEHOLD townhome (no condo fees) with double car garage (fits 1 car) in desirable Ancaster area. Numerous updates made to all three levels of this home within the last few years. Grand foyer showcases dramatic cathedral ceiling and impressive spiral staircase. Main floor features luxury vinyl flooring & offers an airy & open design perfect for entertaining complete with kitchen, dining area & living room. Bright white kitchen boasts stainless steel appliances, quartz counter tops & ceramic backsplash. Dining area with patio door to rear deck & living room with corner gas fireplace (as is) both feature crown moulding & pot lights. Updated powder room '21. Newer carpeting on staircase & upper level '21. Generous sized primary bedroom with walk-in closet & recently updated ensuite '21. Second bedroom with bonus walk-in closet. Updated main bath '21. Lower level features rec room with laminate flooring providing extra living space, as well as laundry, utility and storage areas. Central air '19. Fully fenced yard complete with deck, gazebo & newer hot tub '23. This townhome offers the perfect blend of luxury & comfort with quick & easy highway access. Close to all amenities.
About This Property
104 FOXBOROUGH Drive, Hamilton, L9G 4Z1
Home Overview
Basic Information
Walk around the neighborhood
104 FOXBOROUGH Drive, Hamilton, L9G 4Z1
Shally Shi
Sales Representative, Dolphin Realty Inc
English, Mandarin
Residential ResaleProperty ManagementPre Construction
Mortgage Information
Estimated Payment
$0 Principal and Interest
 Walk Score for 104 FOXBOROUGH Drive
Walk Score for 104 FOXBOROUGH Drive

Book a Showing
Tour this home with Shally
Frequently Asked Questions
Can't find what you're looking for? Contact our support team for more information.
Check out 100+ listings near this property. Listings updated daily
See the Latest Listings by Cities
1500+ home for sale in Ontario

Looking for Your Perfect Home?
Let us help you find the perfect home that matches your lifestyle
