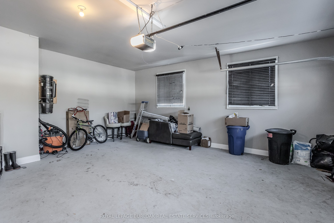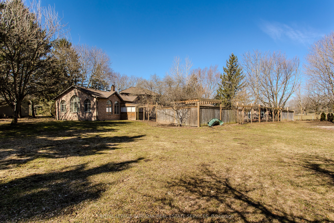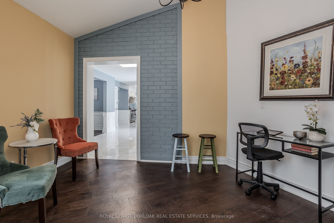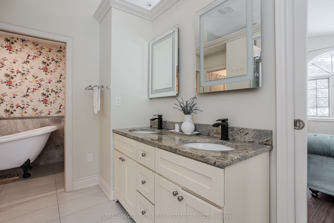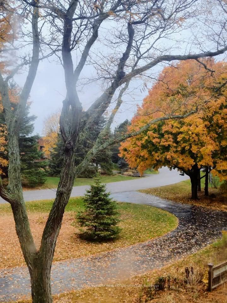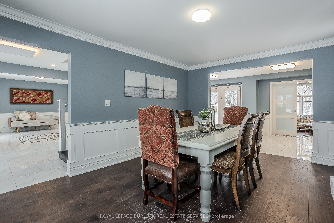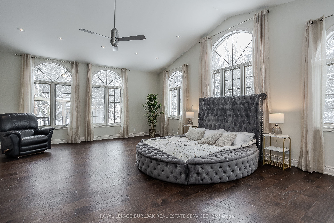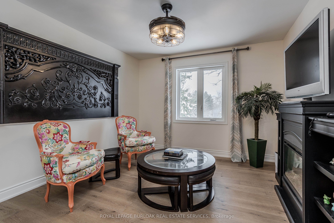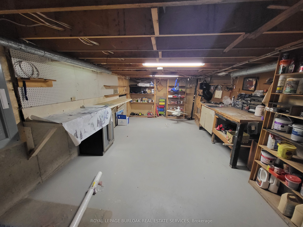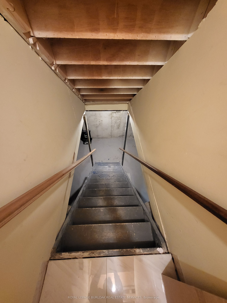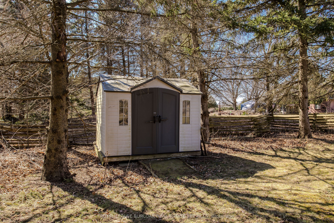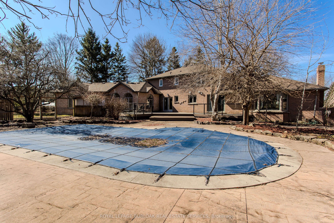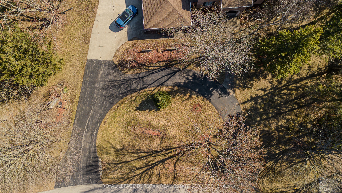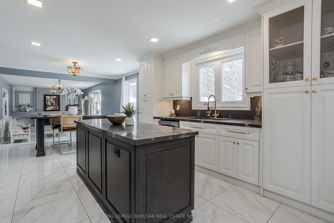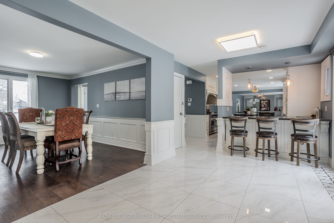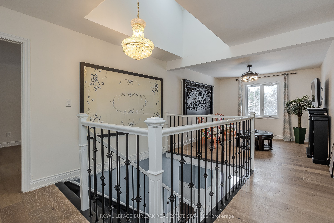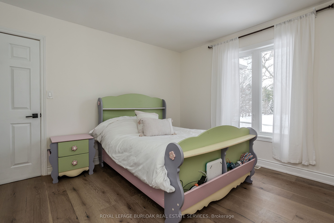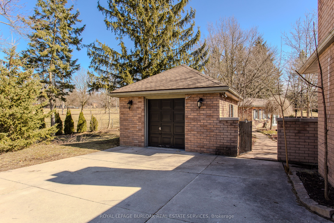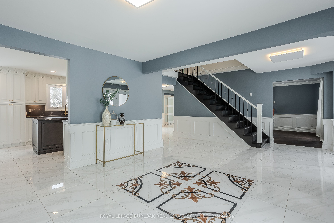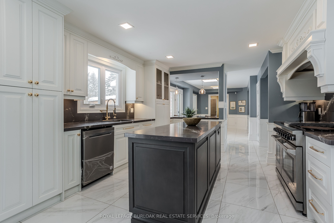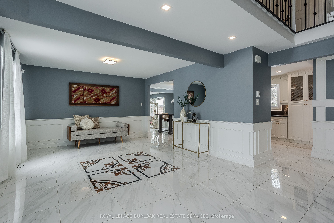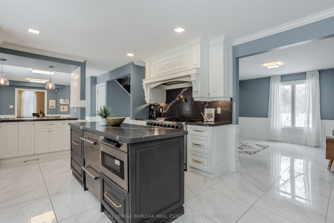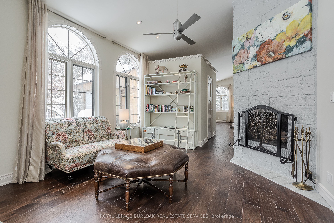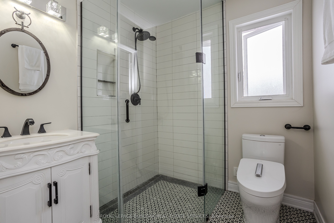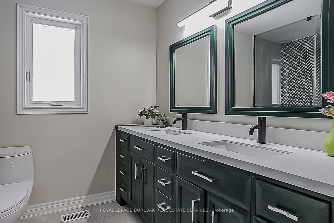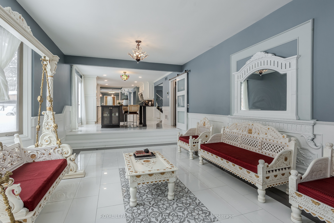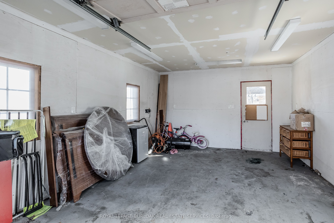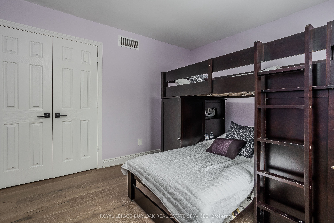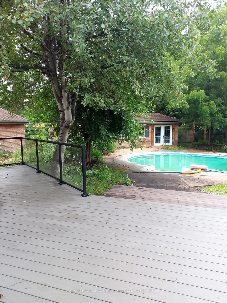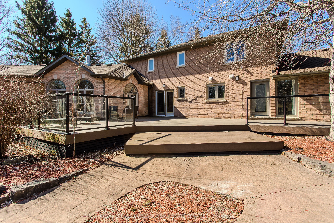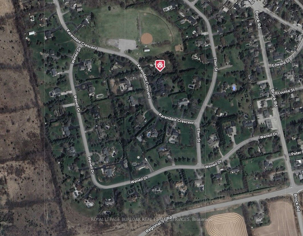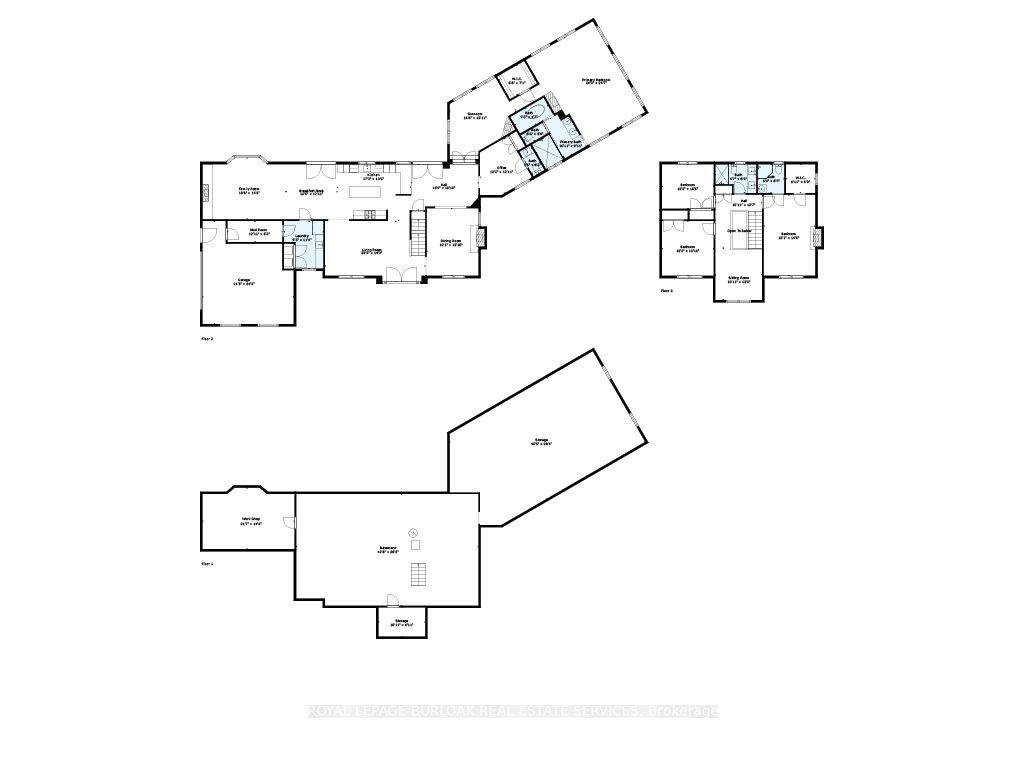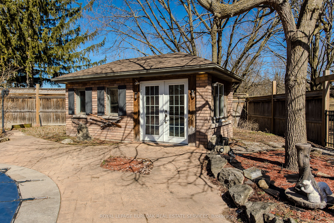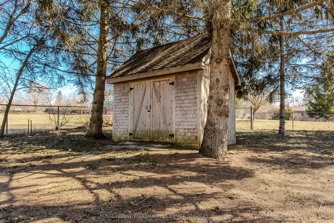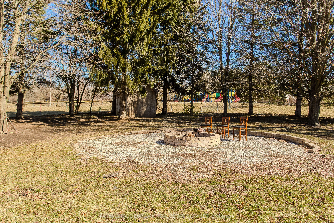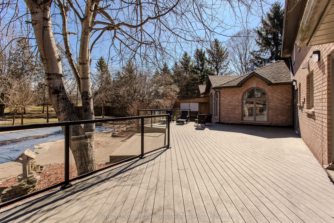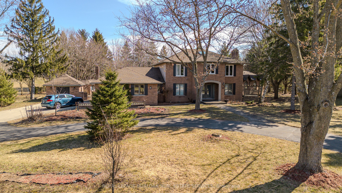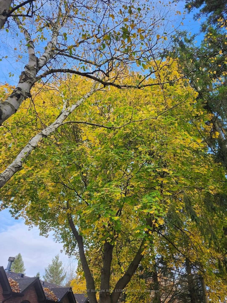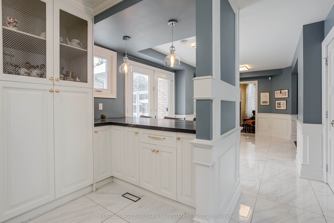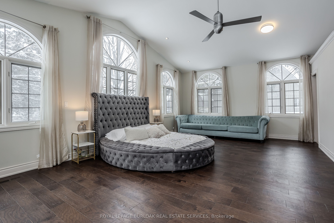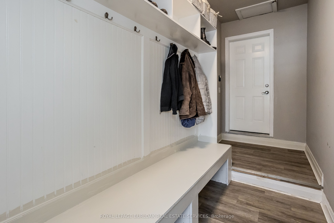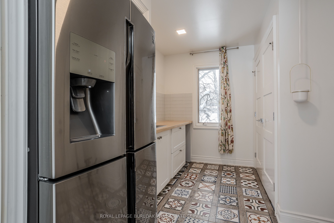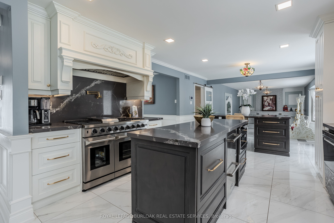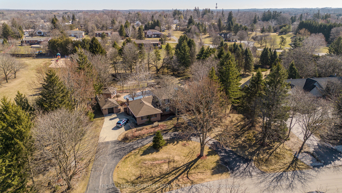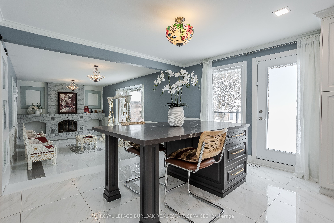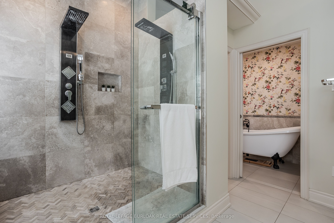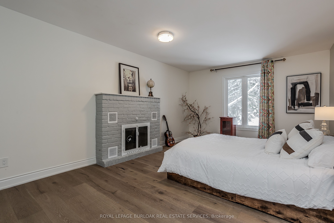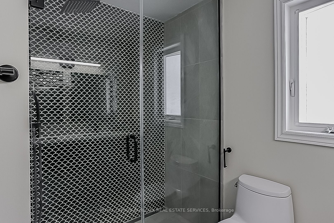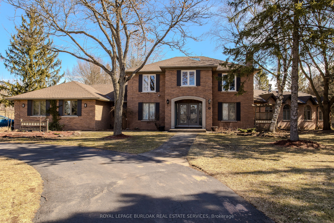
$1,998,000
Est. Payment
$7,631/mo*
*Based on 20% down, 4% interest, 30-year term
Listed by ROYAL LEPAGE BURLOAK REAL ESTATE SERVICES
Detached•MLS #X12035579•New
Price comparison with similar homes in Hamilton
Compared to 135 similar homes
26.4% Higher↑
Market Avg. of (135 similar homes)
$1,581,309
Note * Price comparison is based on the similar properties listed in the area and may not be accurate. Consult licences real estate agent for accurate comparison
Room Details
| Room | Features | Level |
|---|---|---|
Kitchen 5.26 × 4.04 m | Main | |
Living Room 7.14 × 4.34 m | Main | |
Dining Room 3.68 × 4.83 m | Main | |
Primary Bedroom 8 × 7.49 m | 5 Pc EnsuiteFireplaceWalk-In Closet(s) | Main |
Bedroom 3.68 × 5.79 m | Fireplace3 Pc EnsuiteWalk-In Closet(s) | Second |
Bedroom 3.71 × 3.18 m | Second |
Client Remarks
Welcome to 10 Karendale Cres a 4 bed & 4 bath home w/ 3,822 sf of finished space. Its the ultimate country retreat nestled on over 1.2 acres of private, park-like land and surrounded by nature, offering breathtaking countryside views and tucked away behind mature trees, providing complete privacy. The moment you approach, the grand curb appeal of this estate welcomes you w/ a wraparound driveway for12 cars, a double car garage and a bonus tractor garage offering space for all your country living needs. Step inside where the foyer leads into an open-concept design w/ hardwood floors and tile. The heart ofthe home is the chefs entertainers kitchen, featuring elegant cabinetry & countertops, perfect for cooking &gathering w/ loved ones. The main floor also boasts a spacious primary bedroom, located in its own private wing, offering convenience for family living. The kitchen flows effortlessly into the living room, an inviting space where relaxation & connection are at the forefront. Large windows frame picturesque views of nature, seamlessly blending indoor & outdoor living, while 5 fireplaces throughout the house invite you to stay cozy & unwind, offering comfort & warmth in every room. When you step outside, you're greeted by a poolside paradise. The in-ground saltwater pool, hot tub, and gazebo create a year-round retreat, while the maintenance-free, expansive composite deck offers the perfect space for outdoor entertainment. Whether you're enjoying a peaceful afternoon or hosting, the pool overlooks the grand yard-oasis where nature takes center stage. The property is also packed w/ opportunities. A backyard fire pit, workshop/storage barn & ample space for exploration make it the ideal setting for family activities. The lawn is perfect for everything, from playing football or soccer to simply enjoying the fresh air. All just minutes from downtown. Waterdown and major highways. This home is the epitome of country living w/ all the conveniences of modern life.
About This Property
10 Karendale Crescent, Hamilton, L0R 1K0
Home Overview
Basic Information
Walk around the neighborhood
10 Karendale Crescent, Hamilton, L0R 1K0
Shally Shi
Sales Representative, Dolphin Realty Inc
English, Mandarin
Residential ResaleProperty ManagementPre Construction
Mortgage Information
Estimated Payment
$0 Principal and Interest
 Walk Score for 10 Karendale Crescent
Walk Score for 10 Karendale Crescent

Book a Showing
Tour this home with Shally
Frequently Asked Questions
Can't find what you're looking for? Contact our support team for more information.
See the Latest Listings by Cities
1500+ home for sale in Ontario

Looking for Your Perfect Home?
Let us help you find the perfect home that matches your lifestyle
