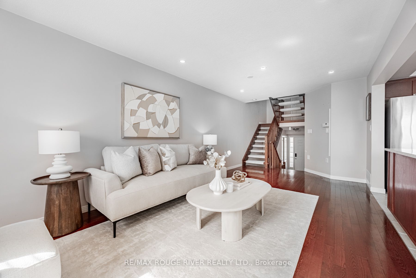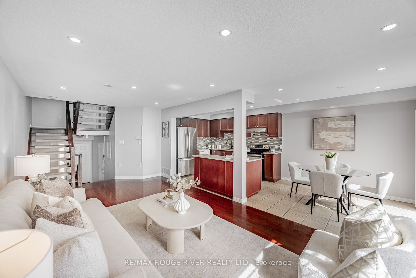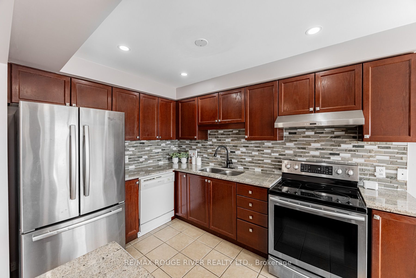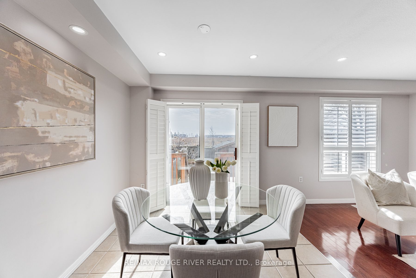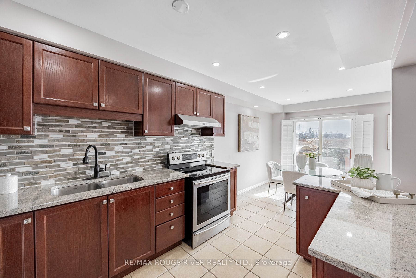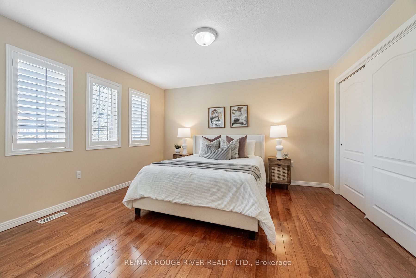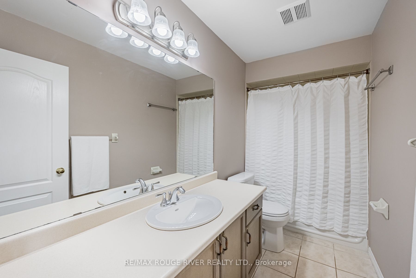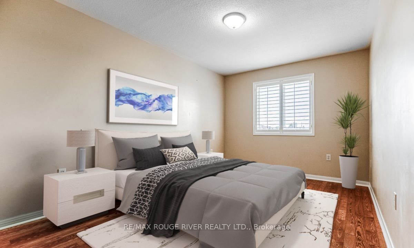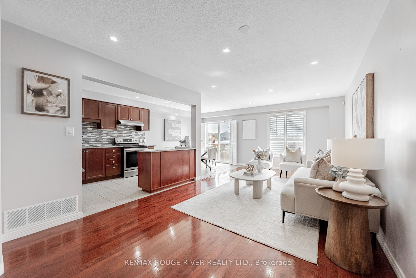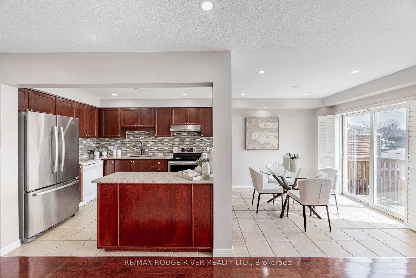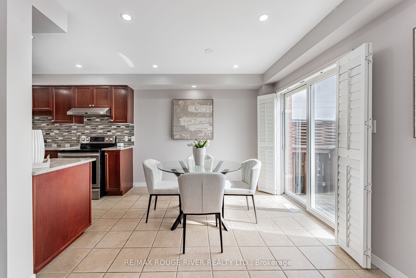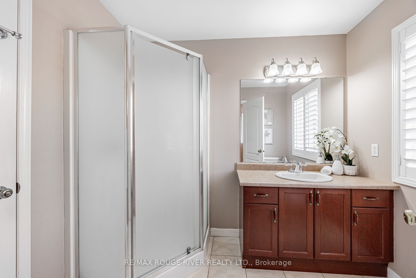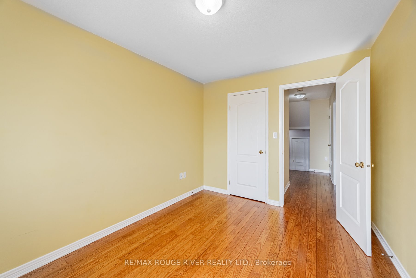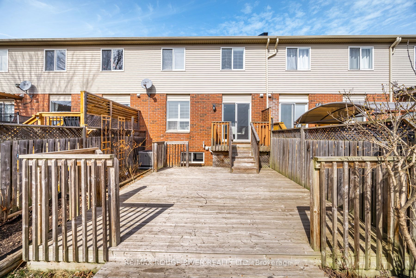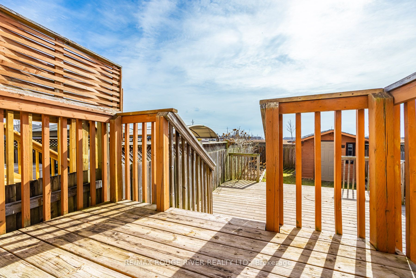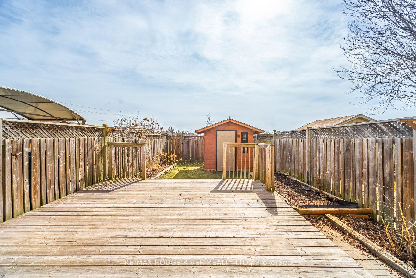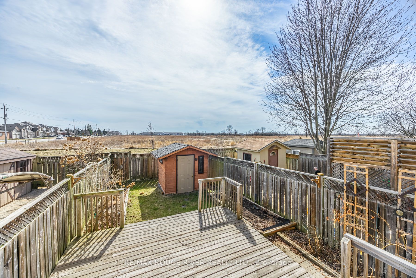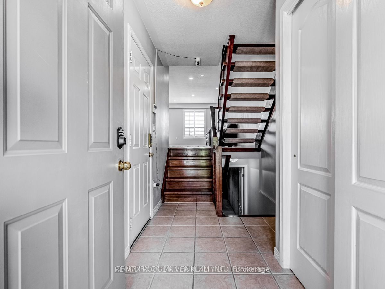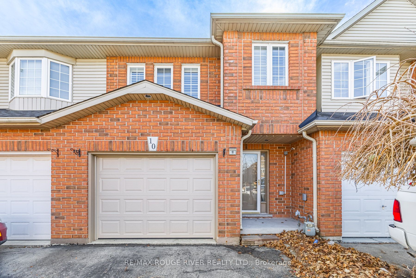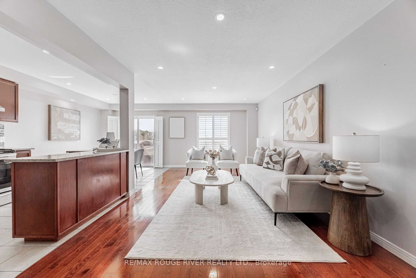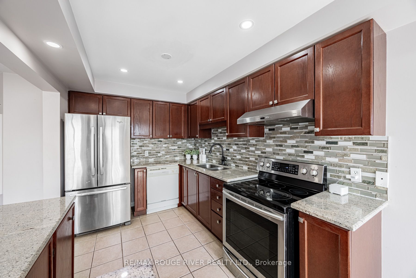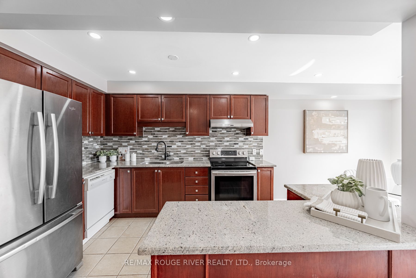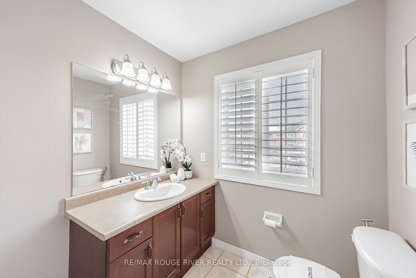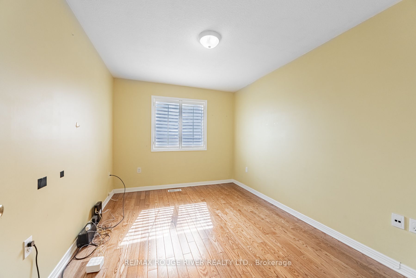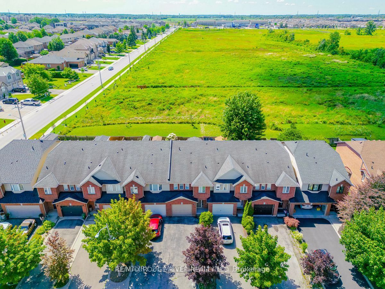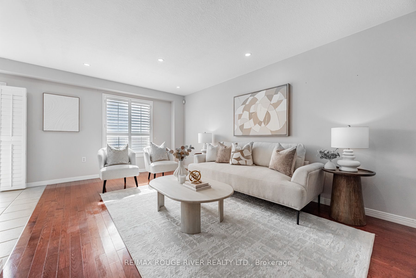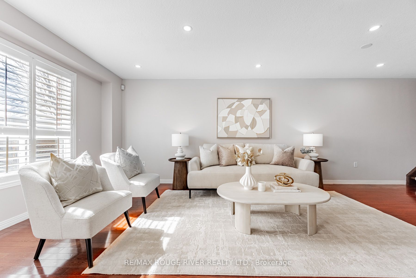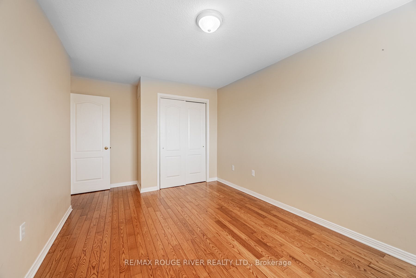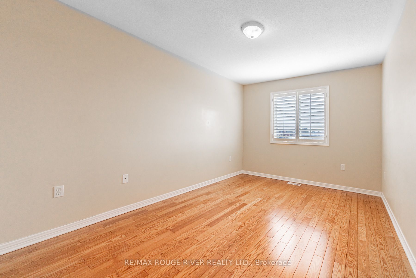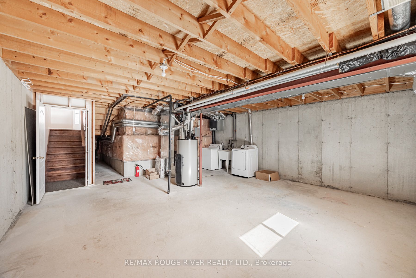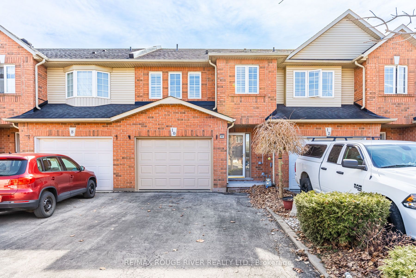
$739,900
Est. Payment
$2,826/mo*
*Based on 20% down, 4% interest, 30-year term
Listed by RE/MAX ROUGE RIVER REALTY LTD.
Att/Row/Townhouse•MLS #X12032931•New
Price comparison with similar homes in Hamilton
Compared to 16 similar homes
7.3% Higher↑
Market Avg. of (16 similar homes)
$689,849
Note * Price comparison is based on the similar properties listed in the area and may not be accurate. Consult licences real estate agent for accurate comparison
Room Details
| Room | Features | Level |
|---|---|---|
Dining Room 2.57 × 2.49 m | Ceramic FloorW/O To DeckOpen Concept | Main |
Living Room 3.76 × 6.01 m | Hardwood FloorPot LightsCalifornia Shutters | Main |
Kitchen 2.57 × 3.93 m | Ceramic FloorB/I AppliancesGranite Counters | Main |
Primary Bedroom 3.26 × 4.91 m | Hardwood Floor4 Pc BathCalifornia Shutters | Second |
Bedroom 2 2.83 × 3.8 m | Hardwood Floor3 Pc BathCalifornia Shutters | Second |
Bedroom 3 3.81 × 4 m | Hardwood FloorClosetCalifornia Shutters | Second |
Client Remarks
Welcome to this freehold townhouse in Stoney Creek offering 1421 sq ft of above grade living space. Enjoy the freedom of paying no road fees or maintenance fees. As you Step inside you will be greeted with abundance of natural light that floods the living space. An inviting open-concept seamlessly connects the living, dining and kitchen. Kitchen is a modern space featuring granite countertops, stainless steel appliances, abundant cabinetry provides storage and lots of counter space. Rare advantage of being adjacent to a conservation area. Backing onto Eramosa Karst Conservation Area w/Private Backyard with a 12x12 deck and flower box filled with perennials. From the dining room, walk out to a backyard oasis with no neighbors behind. Three generously sized bedrooms on 2nd floor with a 3 pcs and 4 pcs washroom. Primary & 2nd bedroom can accommodate King Size Bed. Upgraded Garage Door July 2022 with a 2-inch thick, 3-layer insulated panel (R value 10.25), with WiFi-controlled opener. Great schools, lots of recreational facilities and 8 parks in this neighbourhood. Convenient location with easy access to highway.
About This Property
10 Fairhaven Drive, Hamilton, L8J 3X7
Home Overview
Basic Information
Walk around the neighborhood
10 Fairhaven Drive, Hamilton, L8J 3X7
Shally Shi
Sales Representative, Dolphin Realty Inc
English, Mandarin
Residential ResaleProperty ManagementPre Construction
Mortgage Information
Estimated Payment
$0 Principal and Interest
 Walk Score for 10 Fairhaven Drive
Walk Score for 10 Fairhaven Drive

Book a Showing
Tour this home with Shally
Frequently Asked Questions
Can't find what you're looking for? Contact our support team for more information.
See the Latest Listings by Cities
1500+ home for sale in Ontario

Looking for Your Perfect Home?
Let us help you find the perfect home that matches your lifestyle
