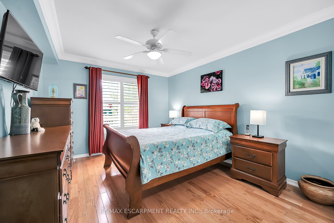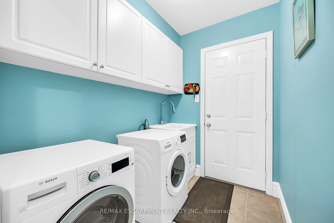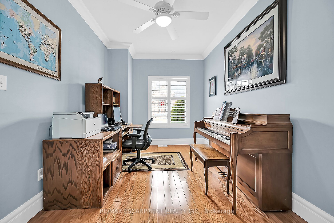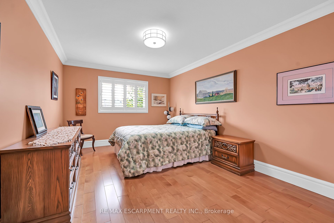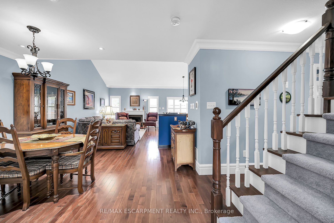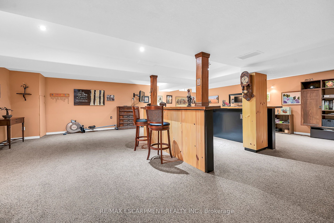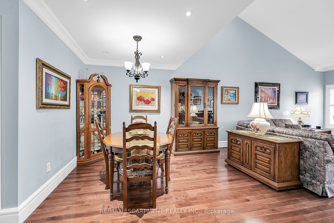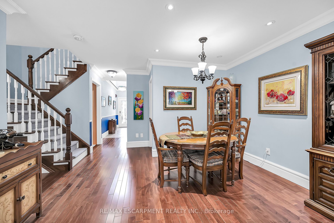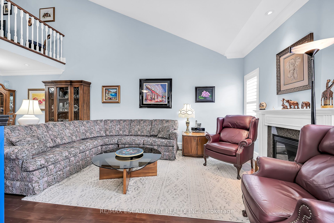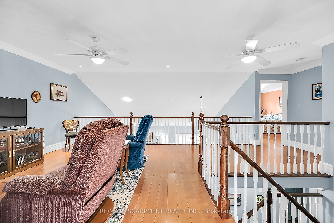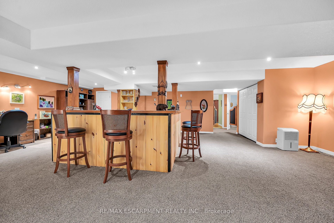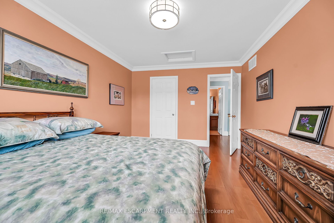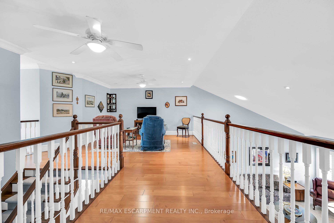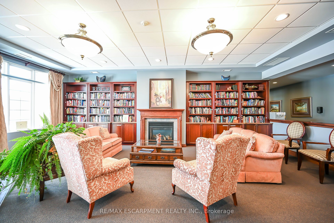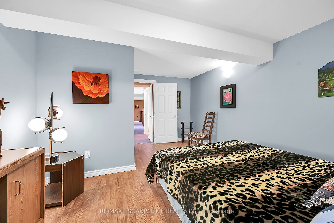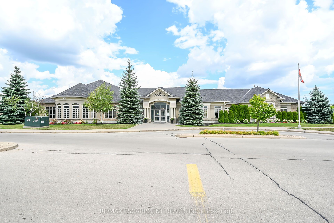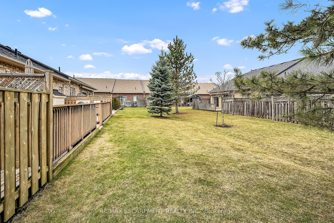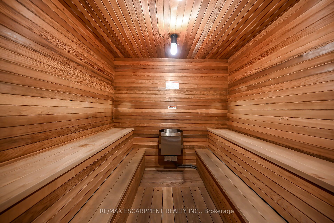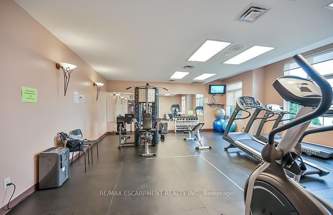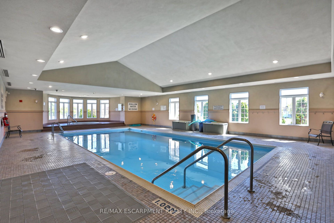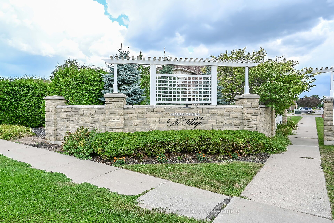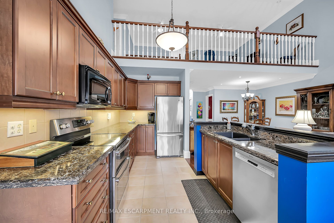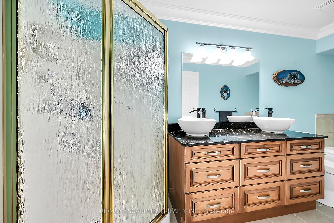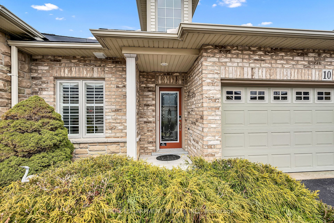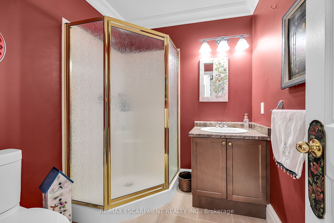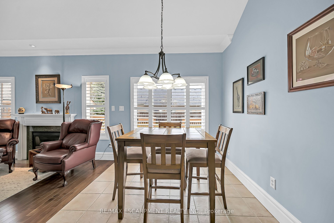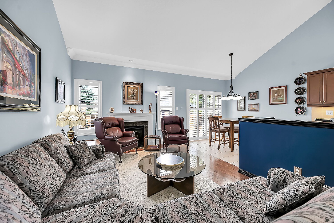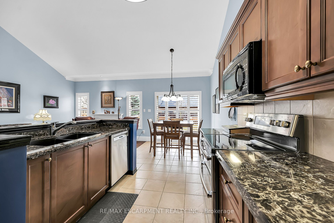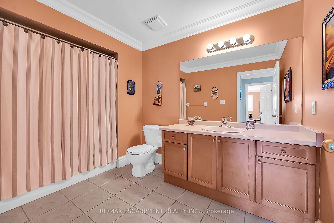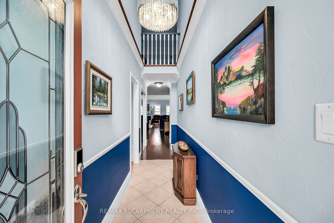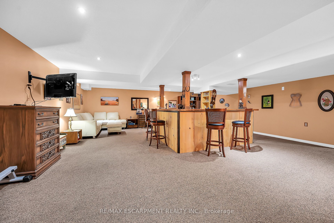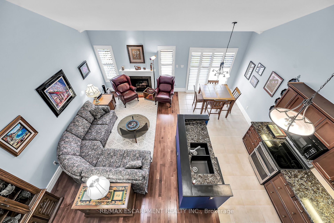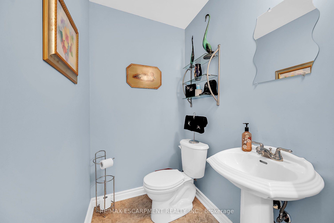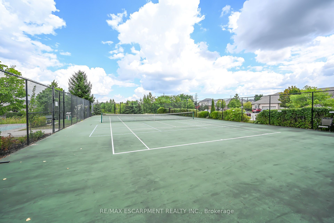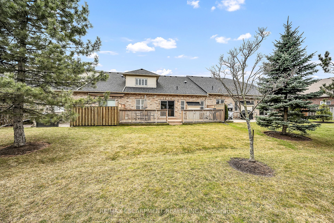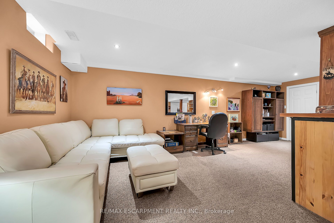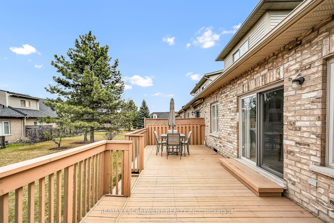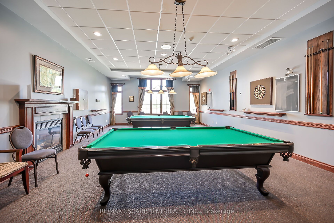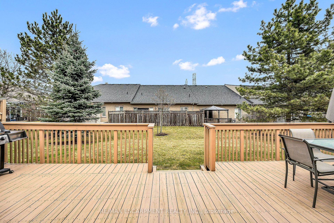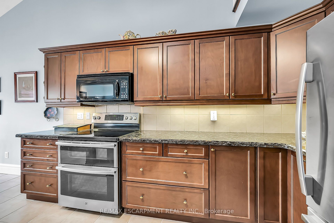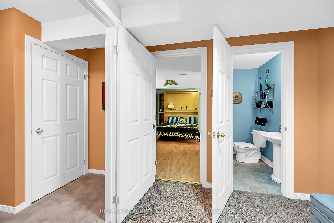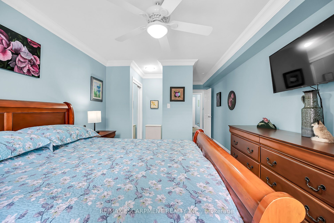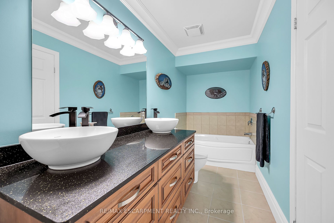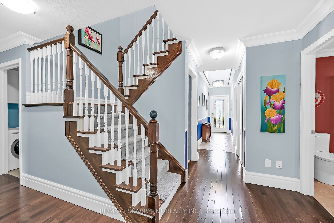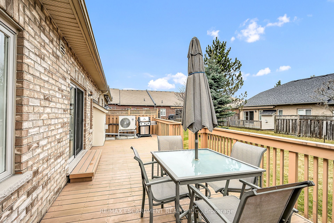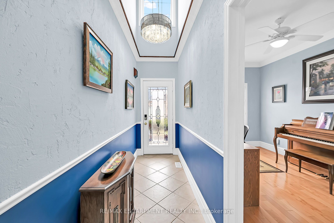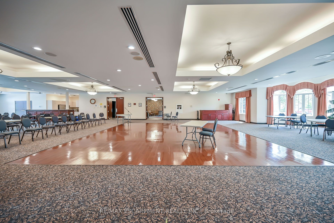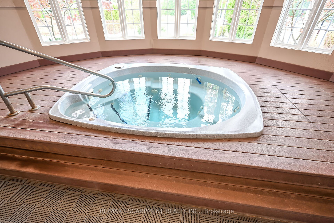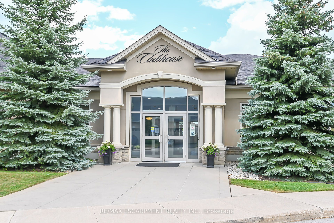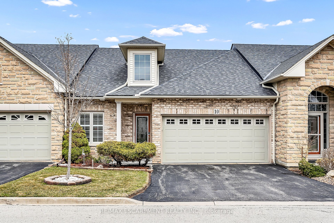
$979,900
Est. Payment
$3,743/mo*
*Based on 20% down, 4% interest, 30-year term
Listed by RE/MAX ESCARPMENT REALTY INC.
Condo Townhouse•MLS #X12070606•Price Change
Included in Maintenance Fee:
Common Elements
Building Insurance
Parking
Cable TV
Price comparison with similar homes in Hamilton
Compared to 12 similar homes
24.7% Higher↑
Market Avg. of (12 similar homes)
$785,942
Note * Price comparison is based on the similar properties listed in the area and may not be accurate. Consult licences real estate agent for accurate comparison
Room Details
| Room | Features | Level |
|---|---|---|
Kitchen 3.61 × 2.64 m | Granite CountersBacksplashBreakfast Area | Main |
Living Room 4.88 × 3.35 m | FireplaceHardwood FloorCrown Moulding | Main |
Dining Room 4.06 × 3.05 m | Hardwood FloorCrown Moulding | Main |
Primary Bedroom 4.27 × 3.35 m | Hardwood FloorHis and Hers Closets5 Pc Ensuite | Main |
Bedroom 4.27 × 2.74 m | Hardwood FloorCrown MouldingCalifornia Shutters | Main |
Bedroom 4.47 × 3.3 m | Hardwood FloorWalk-In Closet(s)Crown Moulding | Second |
Client Remarks
WELCOME TO GARTH TRAILS! WHERE THE LIVING IS EASY! Low-maintenance living is featured in this friendly, active, adult-lifestyle community. Steps from this spacious, clean bungaloft, with DOUBLE GARAGE, is the spectacular residents' clubhouse with indoor pool, sauna, whirlpool, gym, library, games and craft rooms, grand ball room, tennis/pickle ball court, bocce and shuffle board courts, and much more. Enjoy a stroll through the private parkland with walking trails, a pond and the wildlife that welcomes you! Gorgeous hardwood flooring, crown moulding, quartz counters, upgraded ensuite, and extensively renovated open concept loft are featured. There is a gas fireplace in the great room, and an electric fireplace in the large rec room with bar. The basement has a 2 pc bathroom. A guest bedroom and bathroom are featured in the loft, which is open to below on two sides. There is a patio door from the kitchen leading to a large wood deck. Many great updates are featured including the furnace with heat pump, A/C, tankless water system (all owned), most appliances, a solar tube light, bathroom renos, sump pump with battery back-up system and loft flooring renos. A flexible closing date is available in this move-in ready home in Garth Trails, one of Southern Ontario's most popular adult-lifestyle communities!
About This Property
10 APPALACHIAN Trail, Hamilton, L9B 2X8
Home Overview
Basic Information
Amenities
BBQs Allowed
Club House
Exercise Room
Game Room
Gym
Indoor Pool
Walk around the neighborhood
10 APPALACHIAN Trail, Hamilton, L9B 2X8
Shally Shi
Sales Representative, Dolphin Realty Inc
English, Mandarin
Residential ResaleProperty ManagementPre Construction
Mortgage Information
Estimated Payment
$0 Principal and Interest
 Walk Score for 10 APPALACHIAN Trail
Walk Score for 10 APPALACHIAN Trail

Book a Showing
Tour this home with Shally
Frequently Asked Questions
Can't find what you're looking for? Contact our support team for more information.
See the Latest Listings by Cities
1500+ home for sale in Ontario

Looking for Your Perfect Home?
Let us help you find the perfect home that matches your lifestyle
