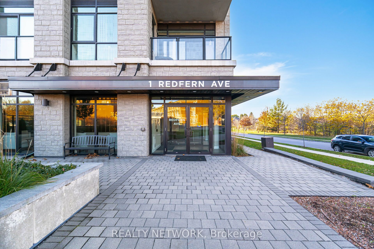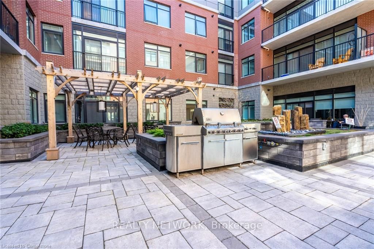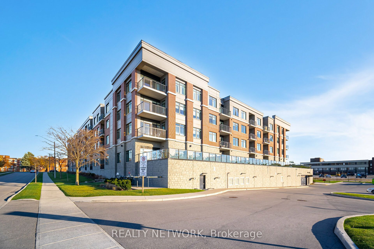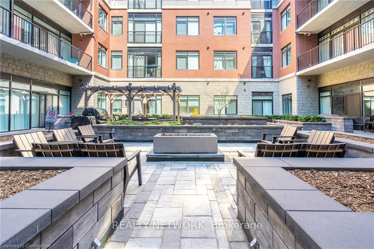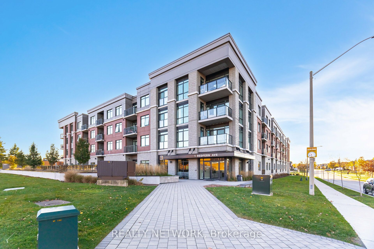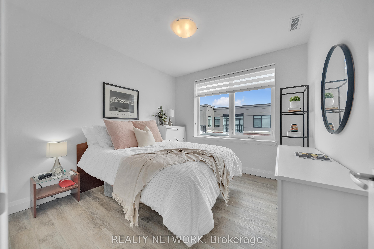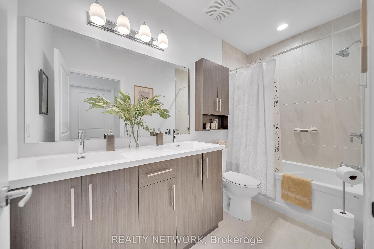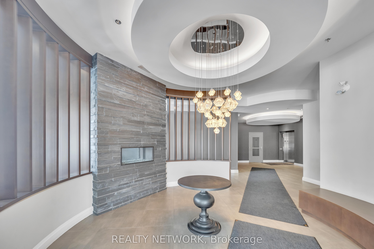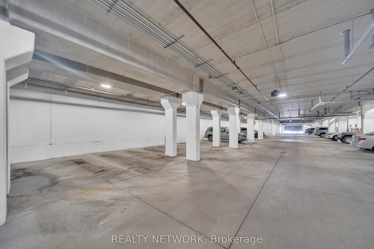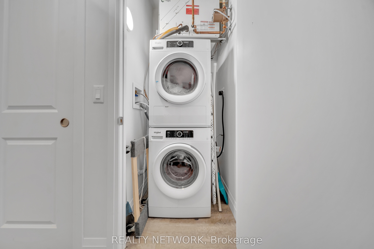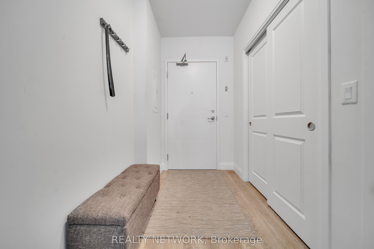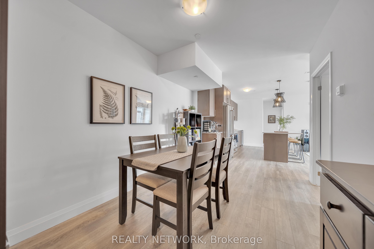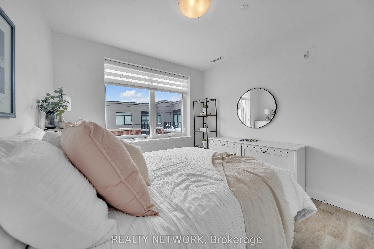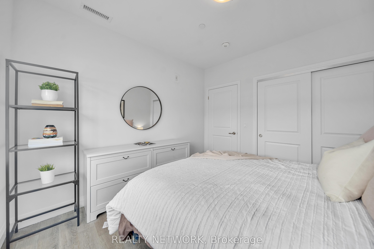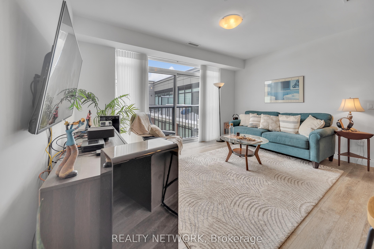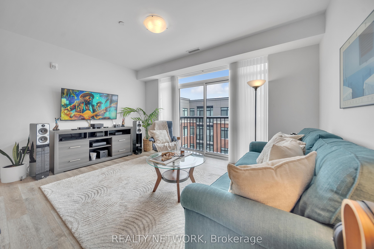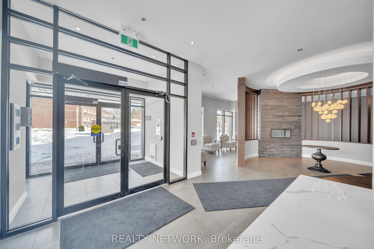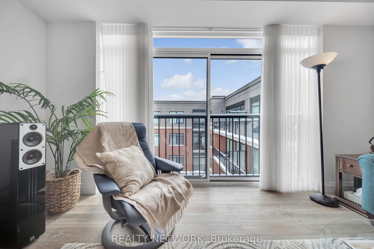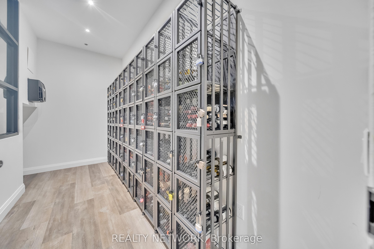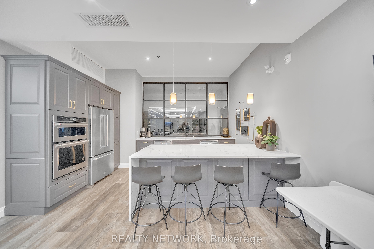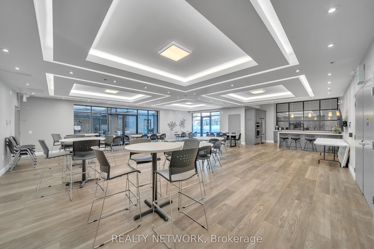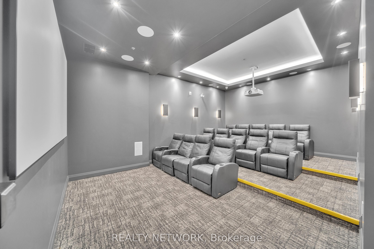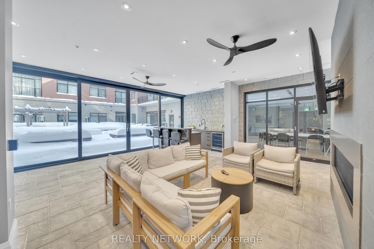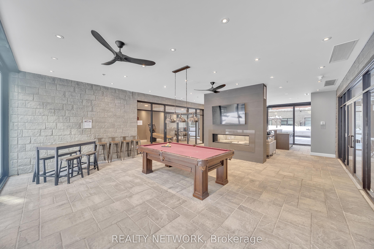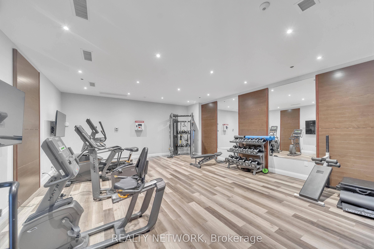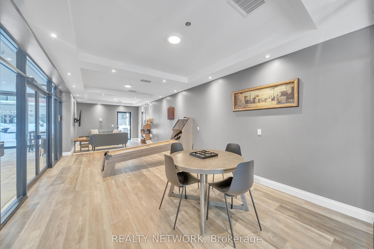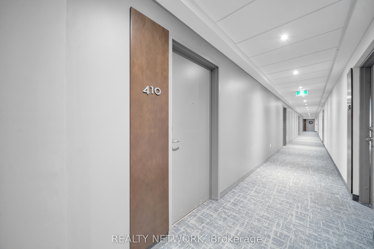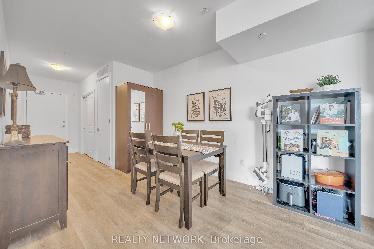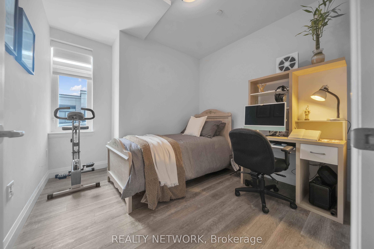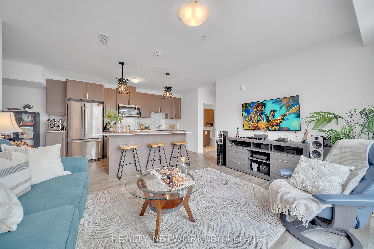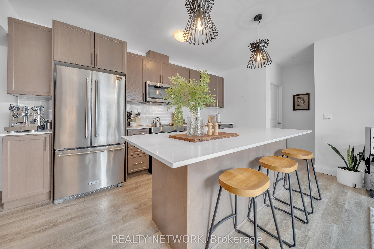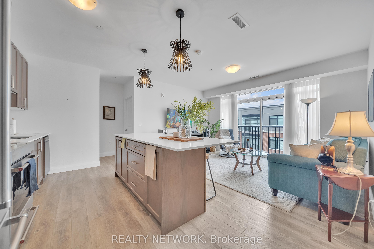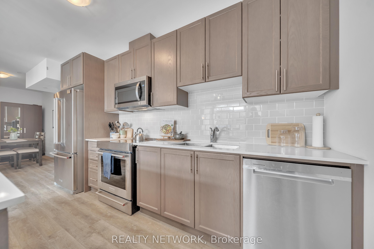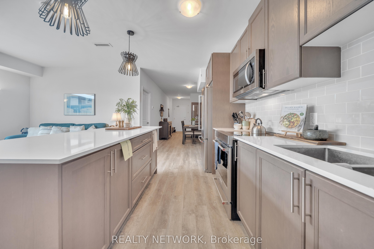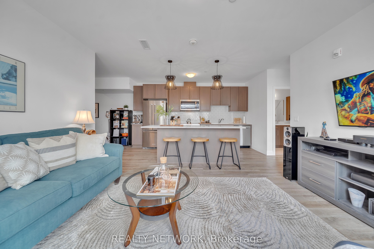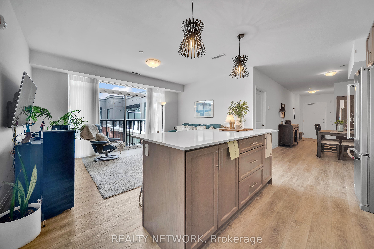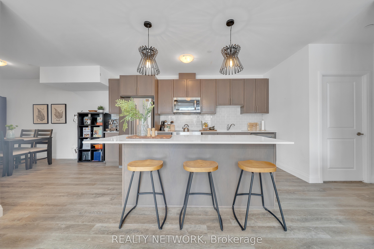
$549,900
Est. Payment
$2,100/mo*
*Based on 20% down, 4% interest, 30-year term
Listed by REALTY NETWORK
Condo Apartment•MLS #X12161096•New
Included in Maintenance Fee:
Common Elements
Building Insurance
Parking
Price comparison with similar homes in Hamilton
Compared to 76 similar homes
25.7% Higher↑
Market Avg. of (76 similar homes)
$437,575
Note * Price comparison is based on the similar properties listed in the area and may not be accurate. Consult licences real estate agent for accurate comparison
Room Details
| Room | Features | Level |
|---|---|---|
Kitchen 4.52 × 2.67 m | Main | |
Living Room 4.57 × 3.23 m | Main | |
Dining Room 4.17 × 2.74 m | Main | |
Bedroom 3.33 × 3.17 m | Main | |
Bedroom 2 2.95 × 2.57 m | Main |
Client Remarks
Experience modern condo living at its finest in the beautiful Scenic Trails community. Nestled in the desirable Mountview neighbourhood on Hamilton's West Mountain, this 2-bedroom, 898 sq ft unit is sure to impress. The Top Floor location allows for 9 ft ceilings and no neighbours above. Beyond the separate dining area, youll find a bright and spacious open-concept living space. Floor-to-ceiling windows and sliding doors open to a Juliette balcony, flooding the unit with natural light. The kitchen is a standout, featuring gleaming quartz countertops, a stylish backsplash, undermount sink, and ample cabinetry including practical pot drawers in the expansive 7.75 ft x 3 ft island with breakfast bar. Enjoy upgrades such as custom window coverings, built-in closet organizer, and premium appliances, including an induction range and microwave/exhaust hood. The sleek bathroom offers double sinks, quartz counters, modern finishes, and generous storage. One underground parking spot is included, with ample visitor parking available. Enjoy the building's luxury amenities: a state-of-the-art theatre room, billiards room with a double-sided fireplace, games room, fully-equipped party room with a kitchen, wine storage, dog wash station, fitness centre, and a beautiful courtyard with BBQs and plenty of seating. Ideally located near scenic walking trails, waterfalls, parks, schools, shopping, and with easy highway and mountain access.
About This Property
1 Redfern Avenue, Hamilton, L9C 0E6
Home Overview
Basic Information
Amenities
Visitor Parking
Party Room/Meeting Room
Media Room
Gym
Elevator
Community BBQ
Walk around the neighborhood
1 Redfern Avenue, Hamilton, L9C 0E6
Shally Shi
Sales Representative, Dolphin Realty Inc
English, Mandarin
Residential ResaleProperty ManagementPre Construction
Mortgage Information
Estimated Payment
$0 Principal and Interest
 Walk Score for 1 Redfern Avenue
Walk Score for 1 Redfern Avenue

Book a Showing
Tour this home with Shally
Frequently Asked Questions
Can't find what you're looking for? Contact our support team for more information.
See the Latest Listings by Cities
1500+ home for sale in Ontario

Looking for Your Perfect Home?
Let us help you find the perfect home that matches your lifestyle
