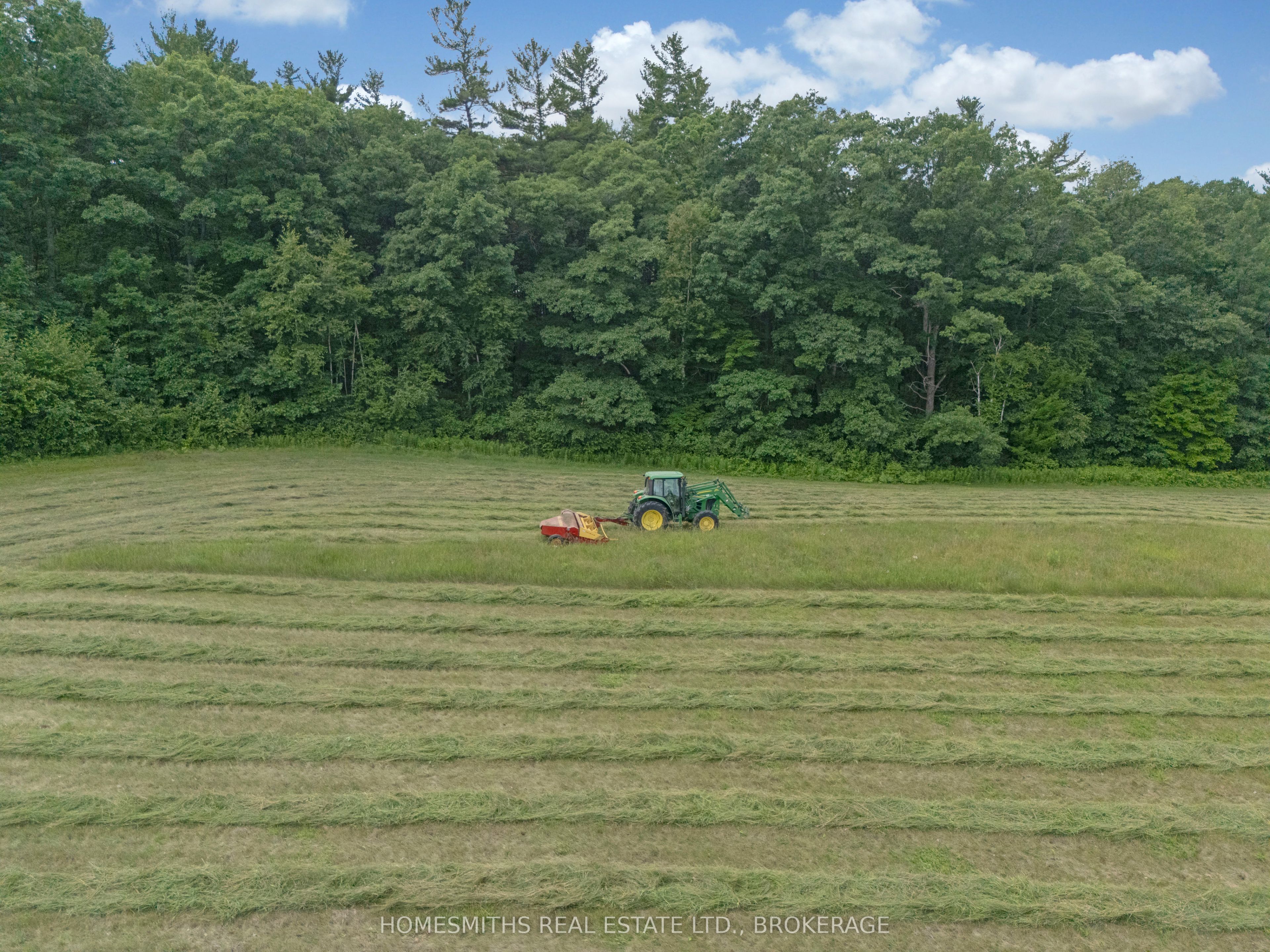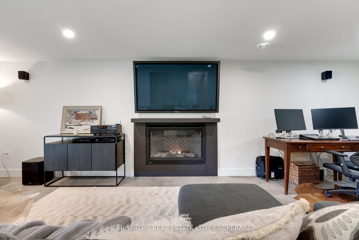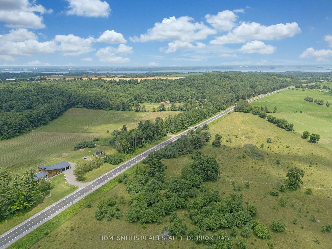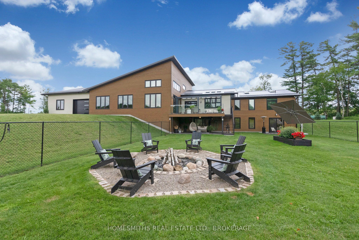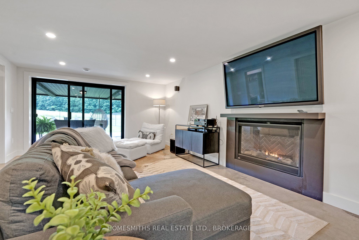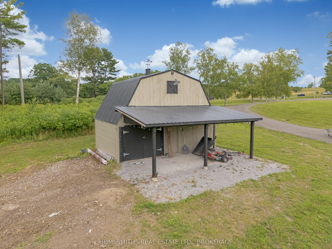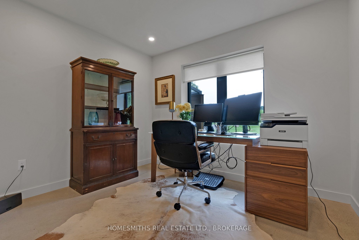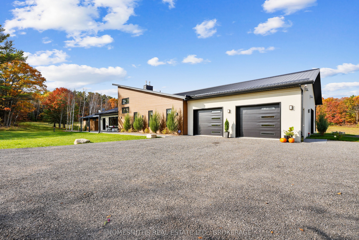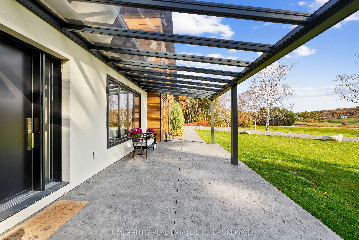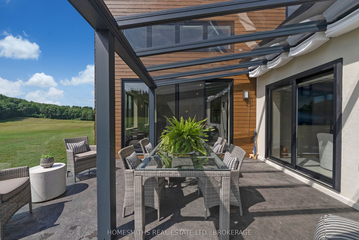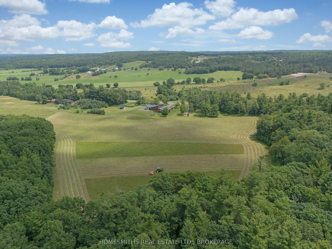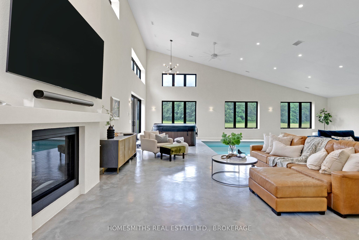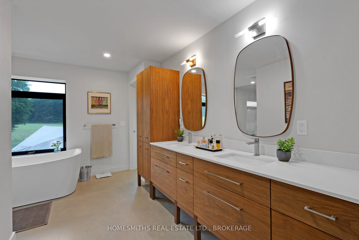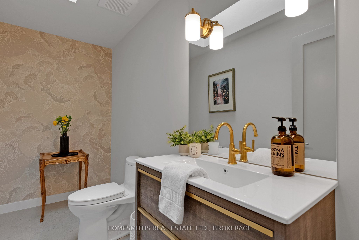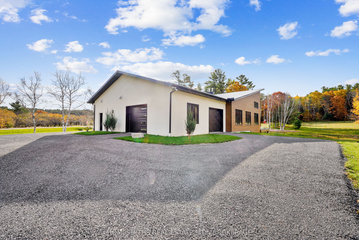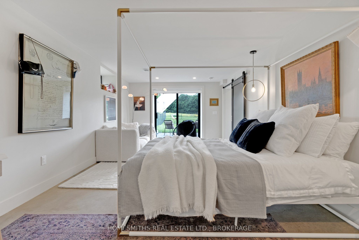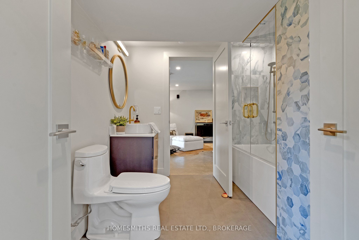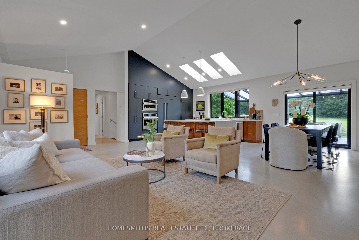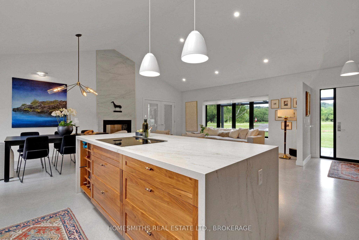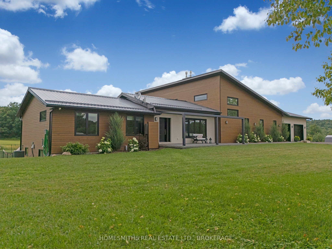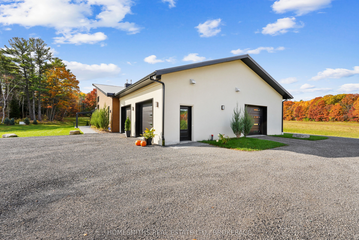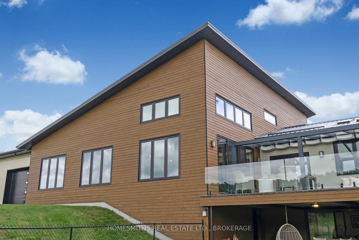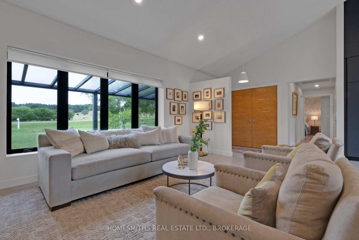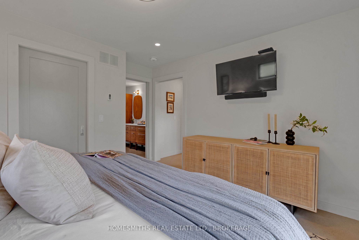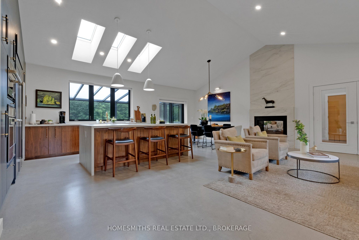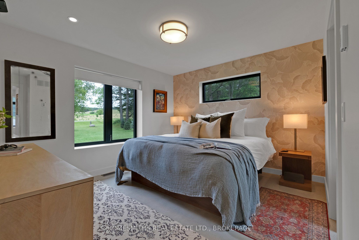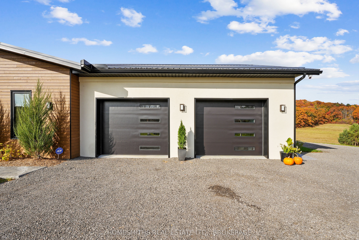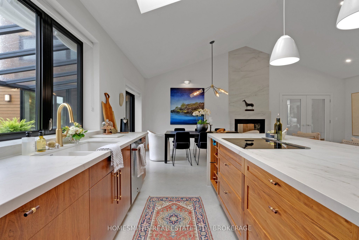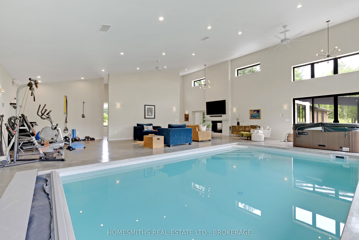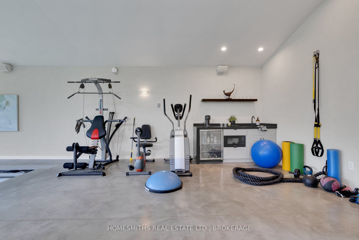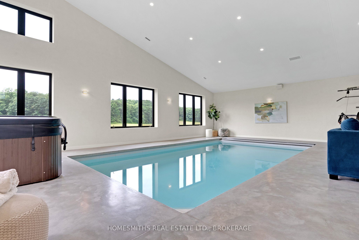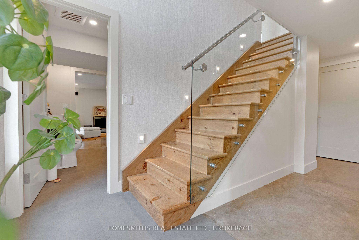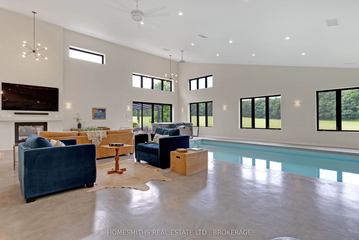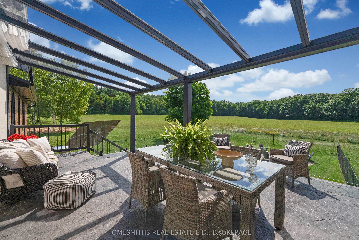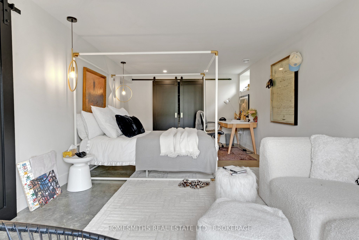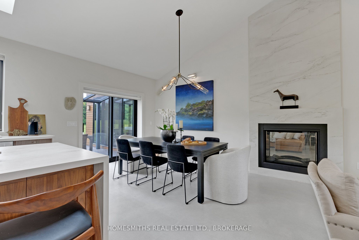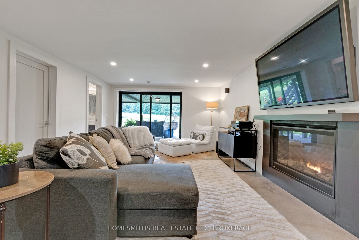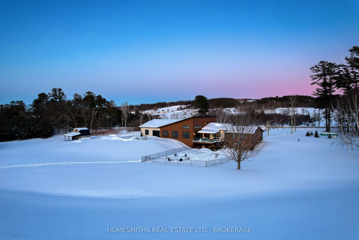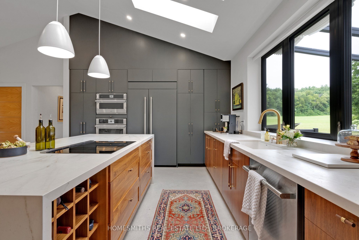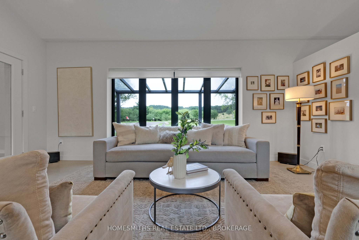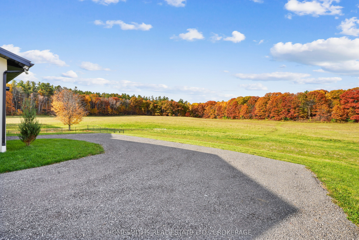
$2,449,900
Est. Payment
$9,357/mo*
*Based on 20% down, 4% interest, 30-year term
Listed by HOMESMITHS REAL ESTATE LTD., BROKERAGE
Detached•MLS #X12019404•New
Price comparison with similar homes in Hamilton Township
Compared to 1 similar home
38.0% Higher↑
Market Avg. of (1 similar homes)
$1,775,000
Note * Price comparison is based on the similar properties listed in the area and may not be accurate. Consult licences real estate agent for accurate comparison
Room Details
| Room | Features | Level |
|---|---|---|
Kitchen 3.6 × 4.88 m | Centre IslandSkylightQuartz Counter | Main |
Dining Room 3.96 × 2.62 m | W/O To DeckCathedral Ceiling(s)Open Concept | Main |
Living Room 3.96 × 6.55 m | Cathedral Ceiling(s)Concrete FloorFireplace | Main |
Primary Bedroom 3.56 × 3.81 m | Walk-In Closet(s)5 Pc EnsuiteConcrete Floor | Main |
Bedroom 2 3.35 × 3.26 m | Concrete FloorPot Lights | Main |
Bedroom 3 6.53 × 3.4 m | Semi EnsuiteW/O To PatioAbove Grade Window | Lower |
Client Remarks
Welcome to an unparalleled masterpiece of modern living. This stunning 3 bedroom bungalow is perfectly nestled on 23 acres of picturesque countryside, less than 15 minutes from Highway 401 & the Town of Cobourg. This residence harmoniously blends contemporary luxury with serene rural tranquility. This expansive modern bungalow offers a generous 3100 sq ft on the main floor, complemented by an additional 1200 sq ft on the lower level, providing ample space for sophisticated living & grand entertaining. Super efficient ICF construction, radiant heated exposed concrete floors, & a double-sided Napoleon propane fireplace offers year-round warmth & comfort. The modern kitchen is a chef's dream, equipped w/ high-end Jenn-Air appliances, sleek Dekton countertops, undermount sink, & a large Dekton waterfall island. Bathed in natural light from large windows & three skylights, the kitchen offers breathtaking views of the rear hayfields the ideal setting for your future organic farm or equestrian dreams. Gorgeous principal suite w/ lux 5pc ensuite w/ steam shower, health & wellness/spa wing w/ soaring 20-ft cathedral ceilings, 14x24 indoor heated saltwater pool w/ automatic pool cover & indoor hot tub. No need to go South in the winter. Pool area can be easily converted to further living space, self contained 2nd unit, studio or work at home flex space, collector car showroom etc. The lower level is fully finished & features a huge bedroom retreat w/ sitting area with w/o to patio, 4pc semi-ensuite bath, a very spacious rec room with w/i closet (ideal for future 4th bedroom) + walkout to covered patio, fully fenced yard with firepit area perfect for summer bon fires & outdoor entertaining. Four outdoor stamped concrete decks provide multiple options for dining, lounging & savoring the serene countryside views. Additional premium features include interior access to radiant heated 4-car garage, a maintenance-free metal roof, 400 amp electrical service, & a 16x24 barn.
About This Property
4566 Harwood Road, Hamilton Township, K0K 1C0
Home Overview
Basic Information
Walk around the neighborhood
4566 Harwood Road, Hamilton Township, K0K 1C0
Shally Shi
Sales Representative, Dolphin Realty Inc
English, Mandarin
Residential ResaleProperty ManagementPre Construction
Mortgage Information
Estimated Payment
$0 Principal and Interest
 Walk Score for 4566 Harwood Road
Walk Score for 4566 Harwood Road

Book a Showing
Tour this home with Shally
Frequently Asked Questions
Can't find what you're looking for? Contact our support team for more information.
Check out 100+ listings near this property. Listings updated daily
See the Latest Listings by Cities
1500+ home for sale in Ontario

Looking for Your Perfect Home?
Let us help you find the perfect home that matches your lifestyle
