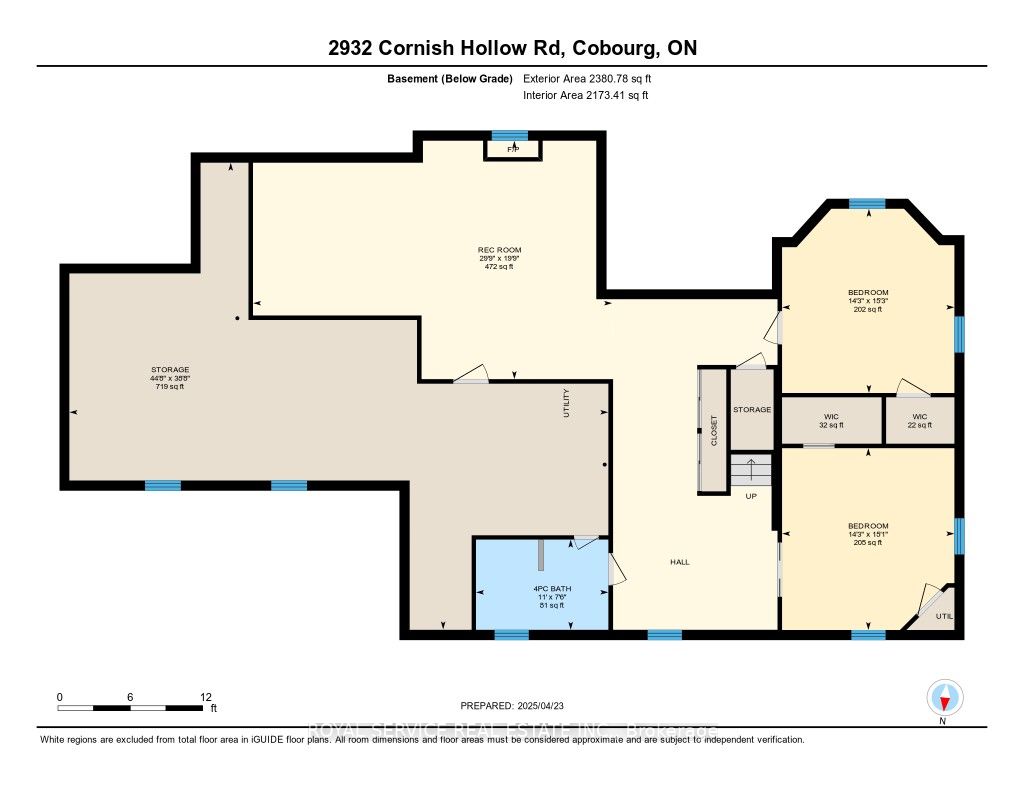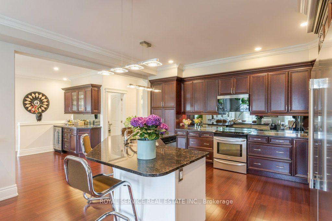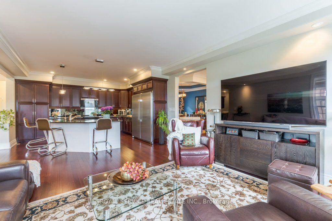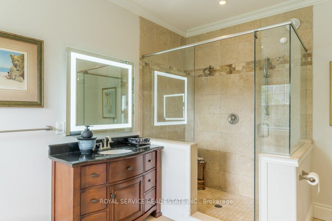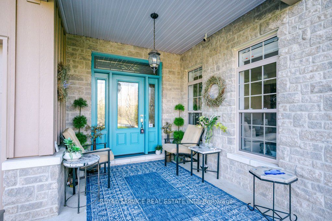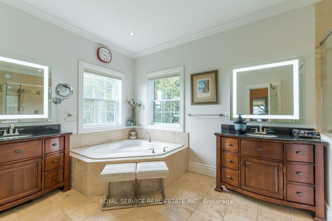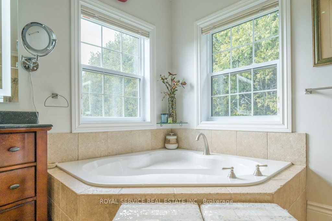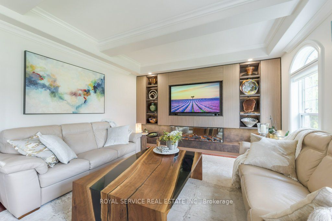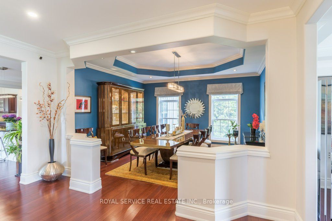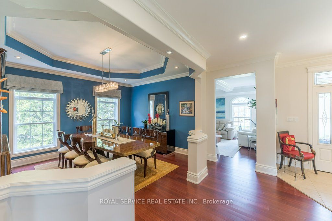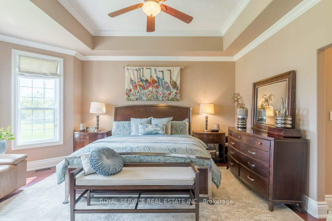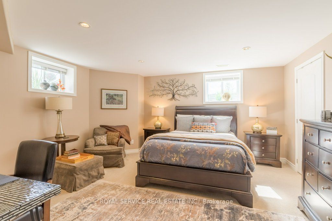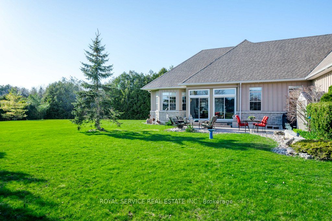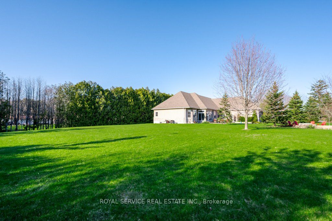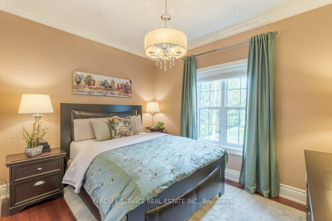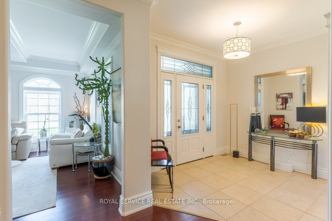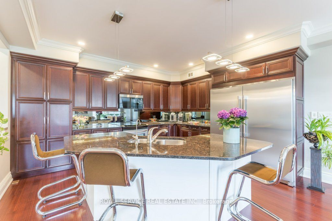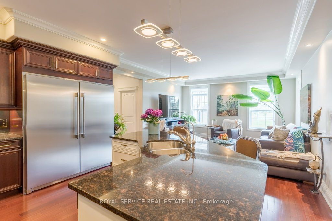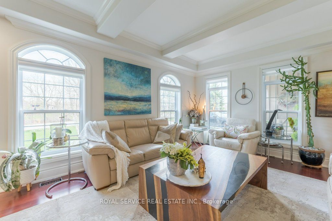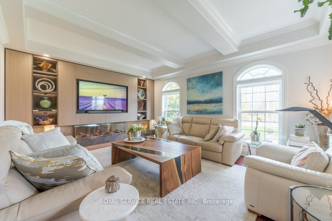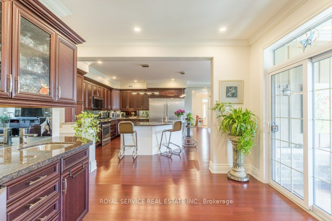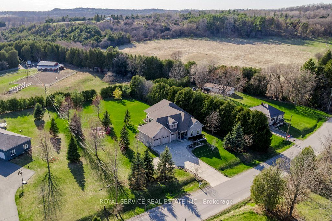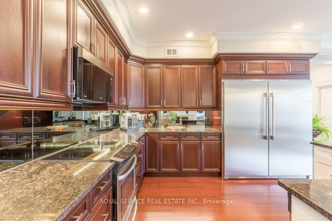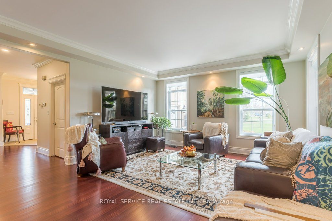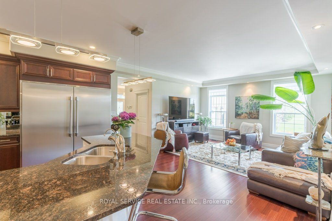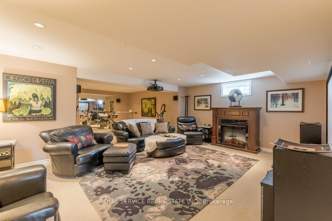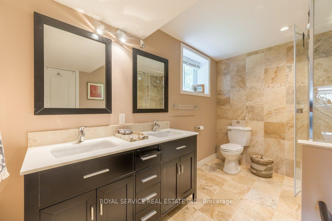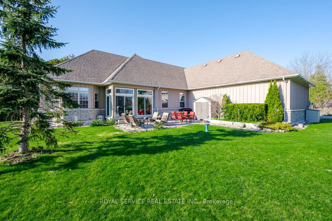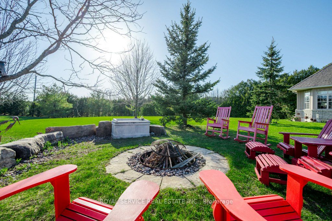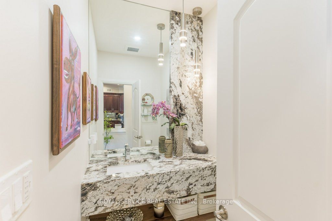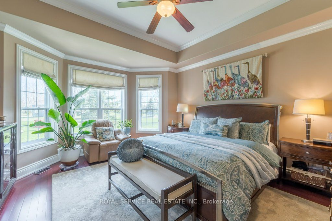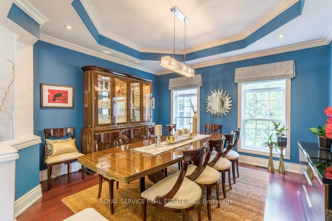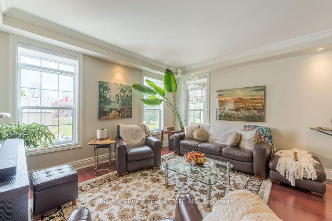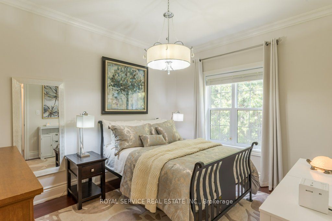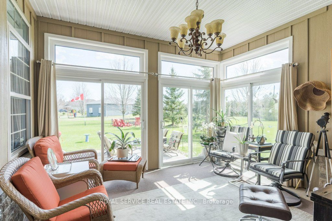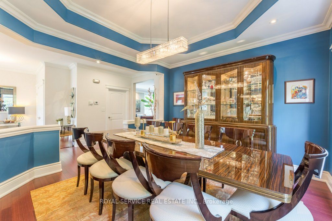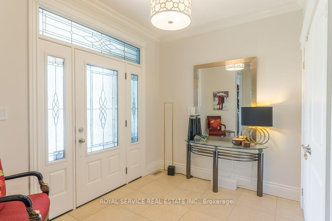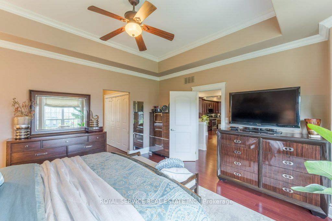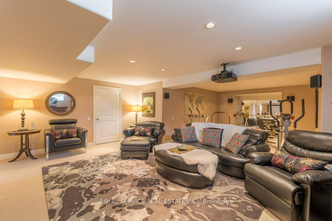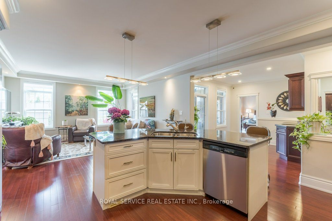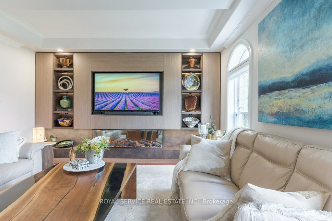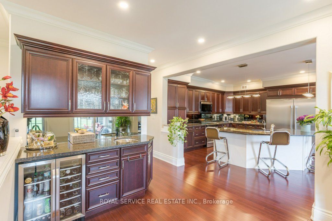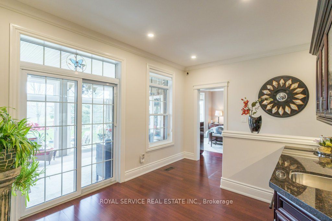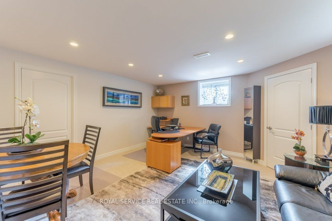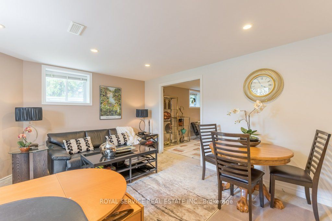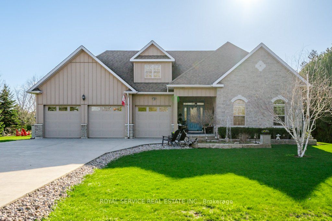
$1,649,000
Est. Payment
$6,298/mo*
*Based on 20% down, 4% interest, 30-year term
Listed by ROYAL SERVICE REAL ESTATE INC.
Detached•MLS #X12215441•New
Room Details
| Room | Features | Level |
|---|---|---|
Living Room 17.4 × 13.4 m | Electric FireplaceCoffered Ceiling(s) | Main |
Dining Room 13.7 × 14.4 m | Coffered Ceiling(s) | Main |
Kitchen 13.5 × 15.3 m | Granite CountersCombined w/Family | Main |
Primary Bedroom 16.8 × 15.1 m | 5 Pc EnsuiteWalk-In Closet(s)Combined w/Laundry | Main |
Bedroom 2 12.1 × 11.8 m | Main | |
Bedroom 3 12.1 × 10 m | Main |
Client Remarks
Nestled on an expansive and private lot just minutes from the charming heart of Cobourg and the 401, this meticulously crafted residence blends superior design with refined comfort. A harmonious balance of elegant form and function, this 3+2 bedroom, 4-bathroom home offers space, serenity, and sophistication in equal measure.As you approach, the driveway leads to the coveted three-car garagebecause lets face it, your vehicles deserve pampering too. The exteriors curb appeal is matched only by the interiors high-end finishes, with an open-concept layout that flows effortlessly beneath lofty ceilings and custom-crafted details. Rich hardwood flooring, premium fixtures, and thoughtful proportions contribute to a home that is as welcoming as it is impressive.Bright and airy, the gourmet kitchen anchors the space with sleek cabinetry and views that extend to the sunroom, where you can sip your morning coffee or simply pretend to be a plant basking in natural light. There's no bad seat in the house.The finished basement adds further value with two spacious bedrooms, a full bath, and a flexible living areaperfect as a guest suite, home gym, or possibly the in-law sanctuary you've been meaning to build.With its sprawling grounds, the outdoors invite everything from casual barbecues to ambitious garden parties. A place where kids can roam, pets can play, and grown-ups can finally master the elusive work-life balance.Tucked within a peaceful, well-established neighbourhood with convenient access to amenities and nature alike, this home offers the ideal blend of country quiet and town convenience. If space, style, and substance matter to you (and we suspect they do), this could be the beginning of a very beautiful chapter.
About This Property
2932 Cornish Hollow Road, Hamilton Township, K9A 4J9
Home Overview
Basic Information
Walk around the neighborhood
2932 Cornish Hollow Road, Hamilton Township, K9A 4J9
Shally Shi
Sales Representative, Dolphin Realty Inc
English, Mandarin
Residential ResaleProperty ManagementPre Construction
Mortgage Information
Estimated Payment
$0 Principal and Interest
 Walk Score for 2932 Cornish Hollow Road
Walk Score for 2932 Cornish Hollow Road

Book a Showing
Tour this home with Shally
Frequently Asked Questions
Can't find what you're looking for? Contact our support team for more information.
See the Latest Listings by Cities
1500+ home for sale in Ontario

Looking for Your Perfect Home?
Let us help you find the perfect home that matches your lifestyle

