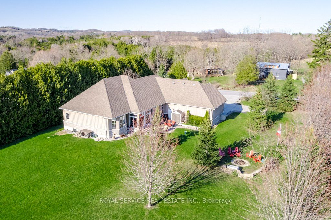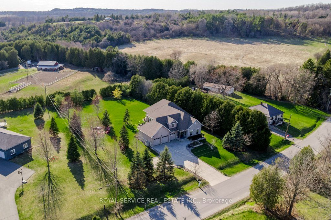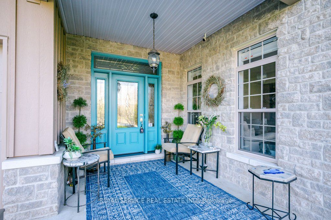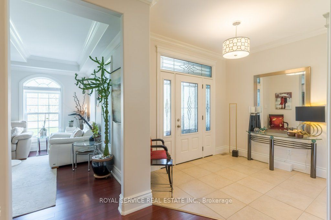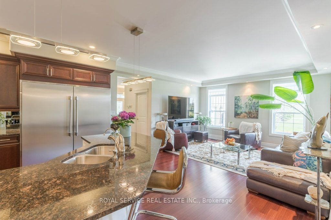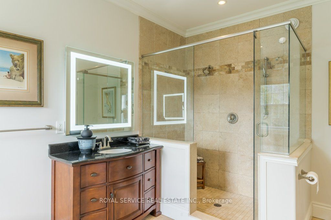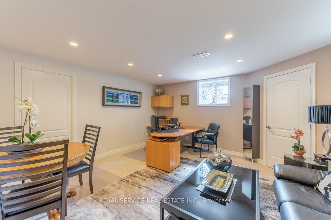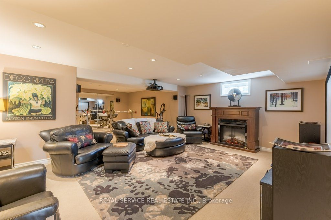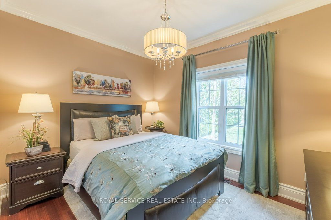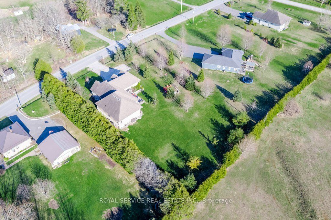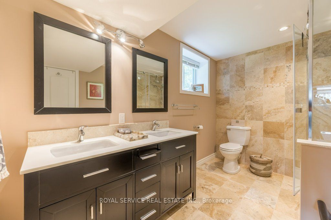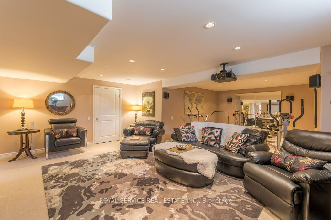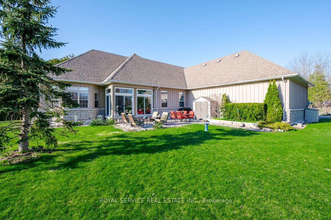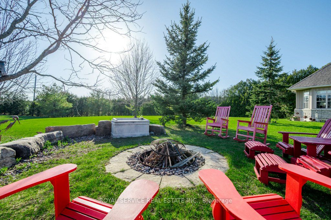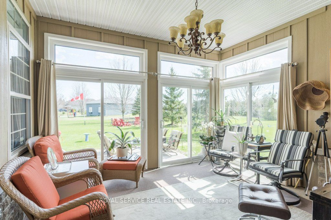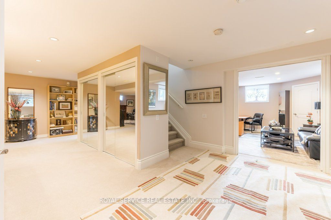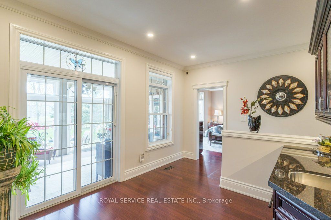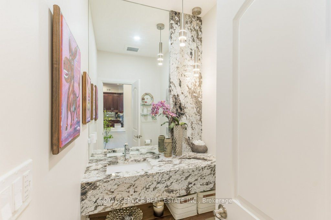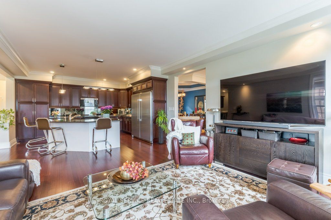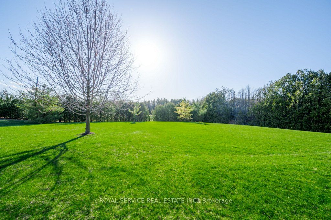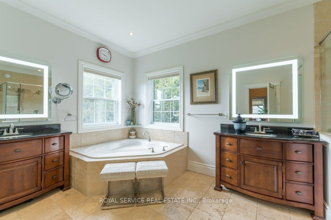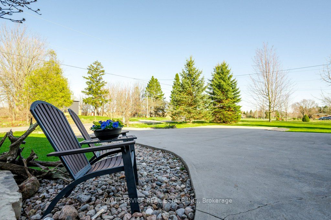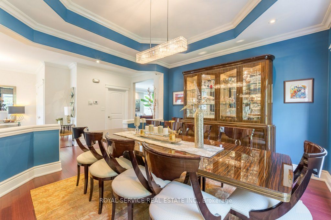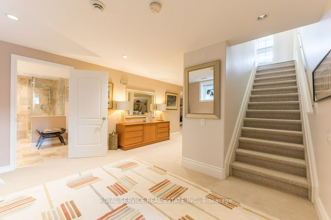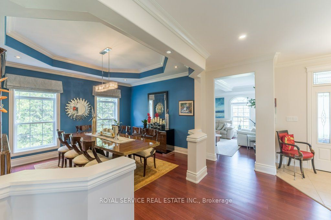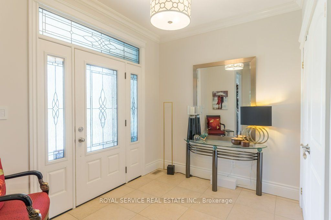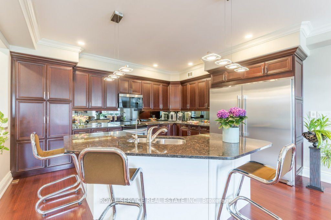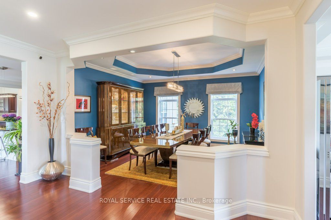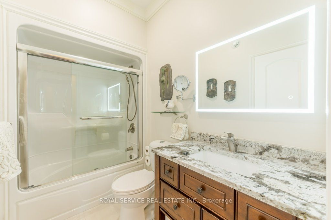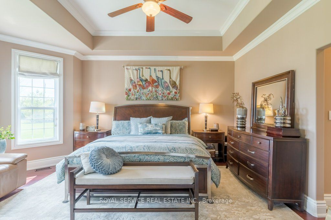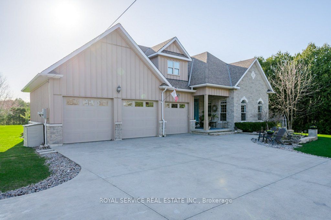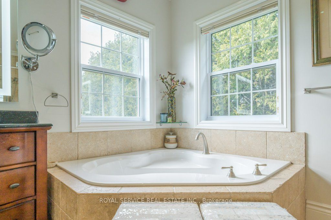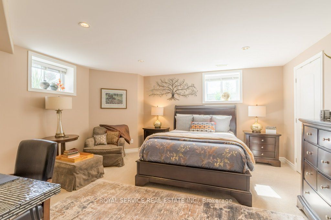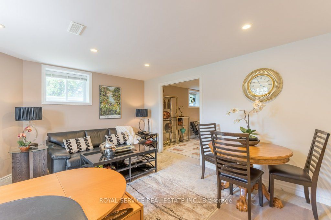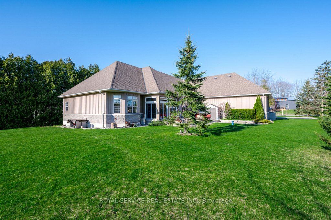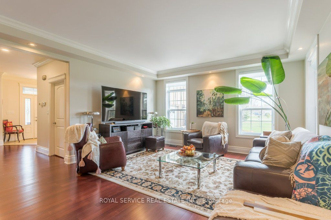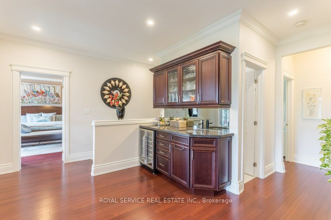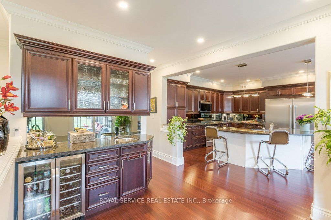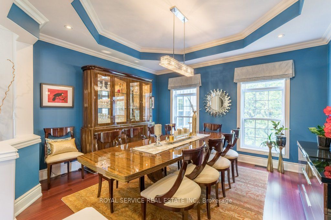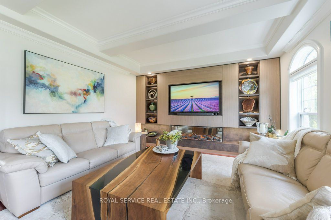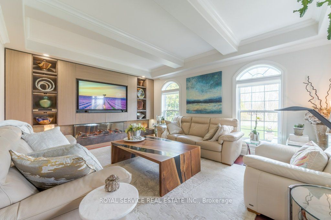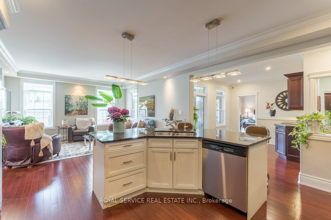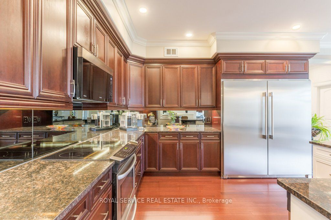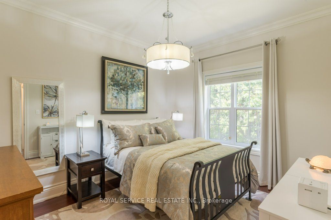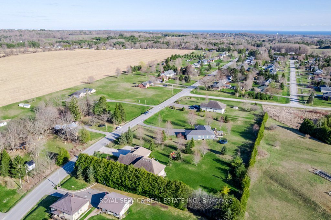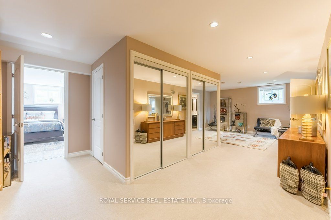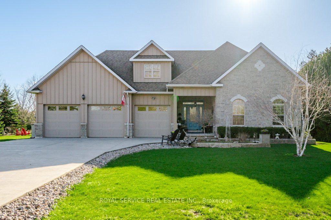
$1,679,000
Est. Payment
$6,413/mo*
*Based on 20% down, 4% interest, 30-year term
Listed by ROYAL SERVICE REAL ESTATE INC.
Detached•MLS #X12100585•New
Room Details
| Room | Features | Level |
|---|---|---|
Living Room 17.4 × 13.4 m | Electric FireplaceCoffered Ceiling(s) | Main |
Dining Room 13.7 × 14.4 m | Coffered Ceiling(s) | Main |
Kitchen 13.5 × 15.3 m | Granite CountersCombined w/Family | Main |
Primary Bedroom 16.8 × 15.1 m | 5 Pc EnsuiteWalk-In Closet(s)Combined w/Laundry | Main |
Bedroom 2 12.1 × 11.8 m | Main | |
Bedroom 3 12.1 × 10 m | Main |
Client Remarks
Welcome to this exceptional property nestled in the serene landscape of rural Cobourg, offering a harmonious blend of luxury and functionality. This distinguished residence boasts a meticulously designed living space, featuring 3 main bedrooms plus 2 additional sleeping areas and 4 beautifully designed bathrooms.The estate stands apart with its impressive three-car garage, perfect for automobile enthusiasts or those who appreciate ample storage. Inside, the open concept layout creates a seamless flow between living spaces, bathed in natural light that cascades through strategically placed windows. The sunroom provides a tranquil retreat where one can contemplate the changing seasons while enjoying morning coffee.Culinary aficionados will delight in the gourmet kitchen equipped with an industrialized refrigerator and separate bar area ideal for both intimate gatherings and grand entertaining. For movie buffs, the media room in the basement offers a private sanctuary for cinematic experiences.The master retreat deserves special mention, with panoramic views from every window that frame the picturesque surroundings like living artwork. Each morning brings a new canvas of natural beauty to appreciate. Situated on a generous lot with thoughtfully designed outdoor spaces, this property allows for both peaceful reflection and vibrant social activities. The robust construction reflects superior craftsmanship throughout, ensuring longevity and minimal maintenance. Conveniently located near Cobourg's shopping amenities and the 401 highway, residents enjoy the perfect balance of rural tranquility and urban accessibility. This isn't just a house it's where sophisticated living finds its true expression.
About This Property
2932 Cornish Hollow Road, Hamilton Township, K9A 4J9
Home Overview
Basic Information
Walk around the neighborhood
2932 Cornish Hollow Road, Hamilton Township, K9A 4J9
Shally Shi
Sales Representative, Dolphin Realty Inc
English, Mandarin
Residential ResaleProperty ManagementPre Construction
Mortgage Information
Estimated Payment
$0 Principal and Interest
 Walk Score for 2932 Cornish Hollow Road
Walk Score for 2932 Cornish Hollow Road

Book a Showing
Tour this home with Shally
Frequently Asked Questions
Can't find what you're looking for? Contact our support team for more information.
See the Latest Listings by Cities
1500+ home for sale in Ontario

Looking for Your Perfect Home?
Let us help you find the perfect home that matches your lifestyle
