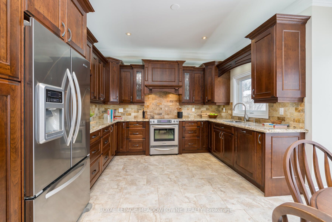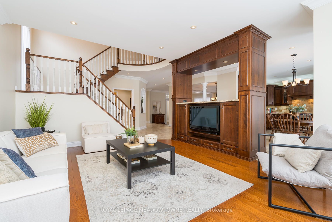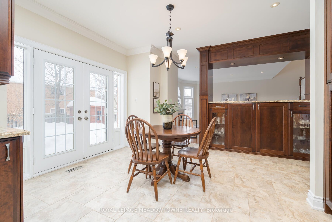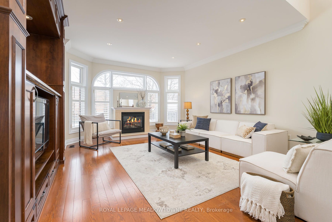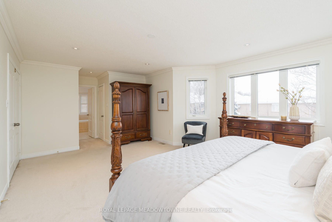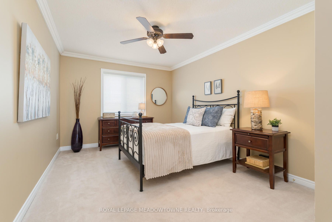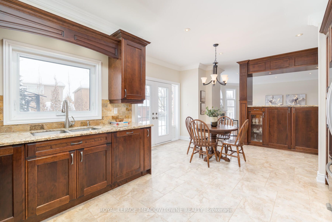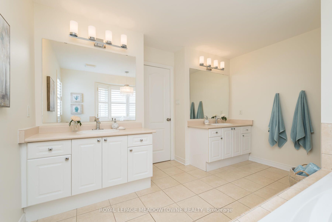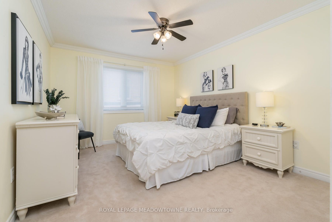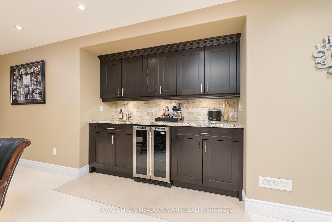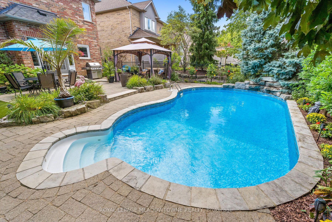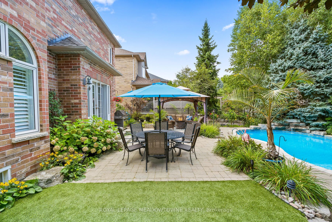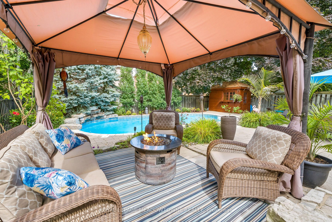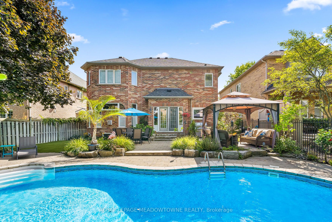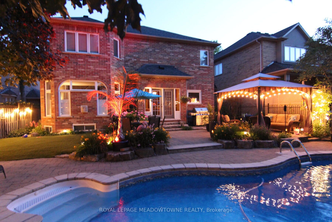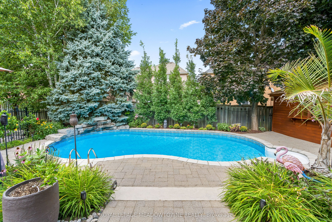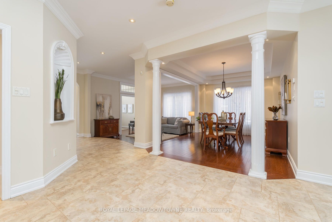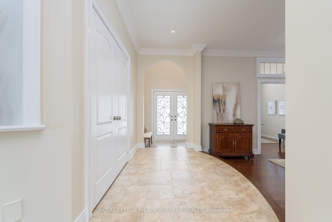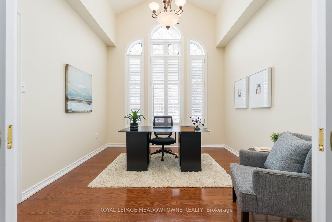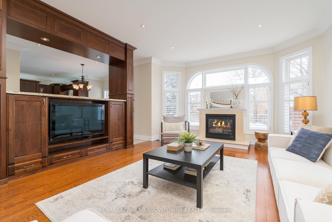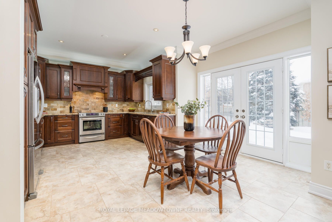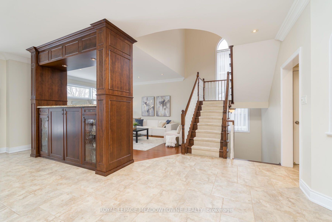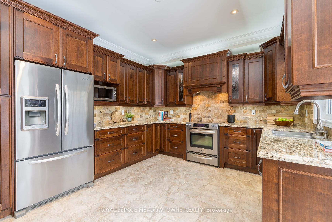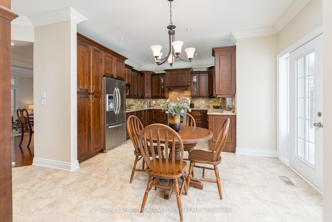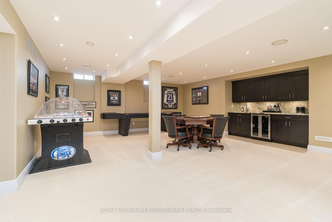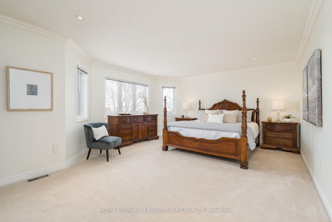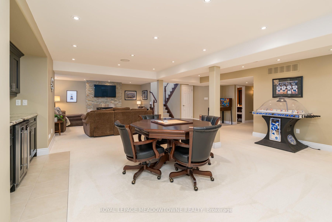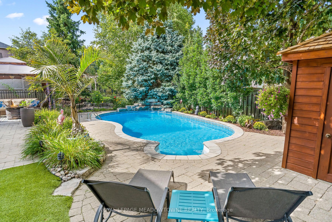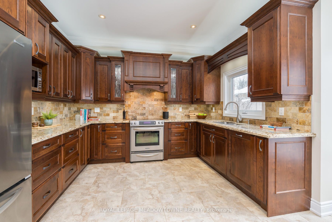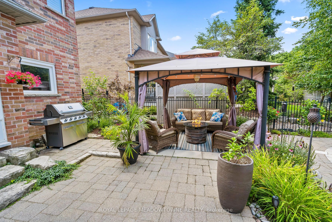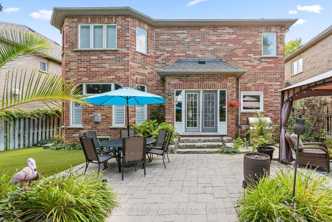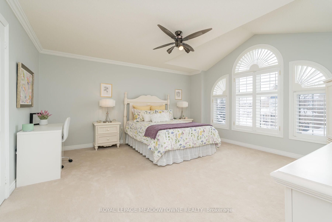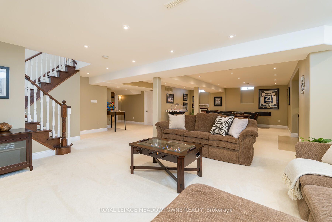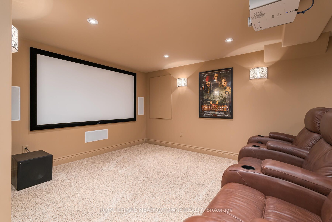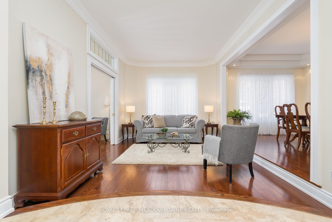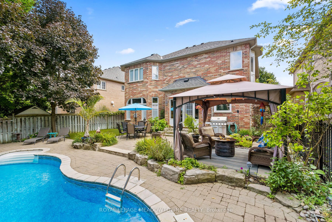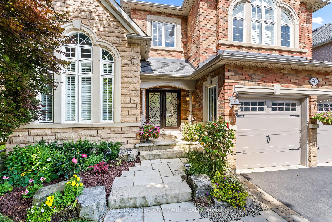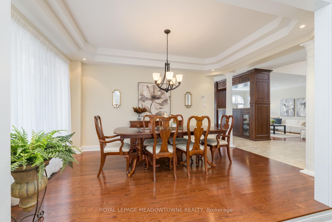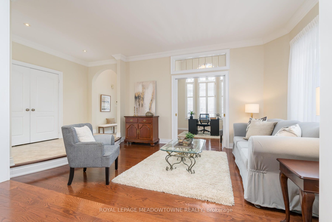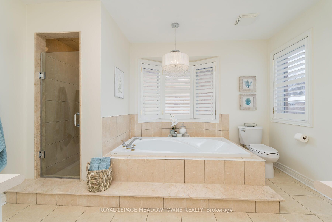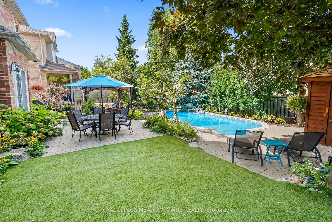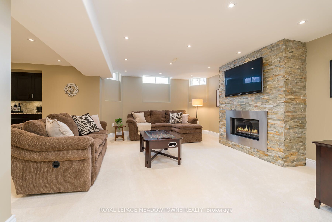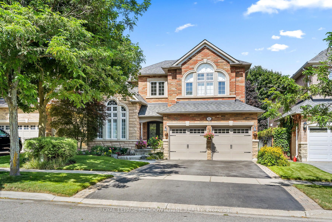
$1,749,900
Est. Payment
$6,683/mo*
*Based on 20% down, 4% interest, 30-year term
Listed by ROYAL LEPAGE MEADOWTOWNE REALTY
Detached•MLS #W11988768•New
Price comparison with similar homes in Halton Hills
Compared to 28 similar homes
10.4% Higher↑
Market Avg. of (28 similar homes)
$1,585,301
Note * Price comparison is based on the similar properties listed in the area and may not be accurate. Consult licences real estate agent for accurate comparison
Room Details
| Room | Features | Level |
|---|---|---|
Kitchen 6.13 × 3.61 m | Stainless Steel ApplPot LightsEat-in Kitchen | Main |
Dining Room 4.34 × 3.26 m | Hardwood FloorPot LightsCoffered Ceiling(s) | Main |
Living Room 4.6 × 3.38 m | Hardwood FloorCrown MouldingLarge Window | Main |
Primary Bedroom 6 × 4.54 m | 5 Pc EnsuiteHis and Hers ClosetsPot Lights | Second |
Bedroom 4.82 × 4.66 m | Double ClosetCrown MouldingLarge Window | Second |
Bedroom 4.24 × 3.17 m | Double ClosetCrown MouldingLarge Window | Second |
Client Remarks
Exquisite in Stewart's Mill. Elegant executive 4 bedroom with main floor office and open floor plan. Formal living/dining room with gleaming hardwood floors and pot lights flows to spacious family room with stunning fireplace and custom tv built-in. The gourmet kitchen is the heart of the home with tons of cabinetry, s/s appl, granite counters and views of the private resort-like yard with gorgeous kidney-shaped saltwater pool w/waterfall, cedar cabana/shed, pretty gardens, artificial turf and patio. The second level features a huge primary w/his/her walk-in closets and a lovely 5-piece ensuite plus three additional generously-sized bedrooms all with double closets. The professionally finished basement is an entertainer's dream featuring a fabulous rec room, wet bar, fireplace, 2-piece and awesome theatre room! Freshly painted, 9' ceilings, crown moulding, beautiful landscaping, irrigation system, California shutters. Lovingly maintained by the original owners this home offers 3215 sqft of above grade living space + a fully finished basement! Entertain poolside in the summer and cozy movie nights in the winter! It's the perfect family home ready for you to move-in and enjoy. You'll be impressed! Pool liner 2020, filter 2024, pump 2020, heater 2022. Garage doors 2020, Driveway 2021.
About This Property
96 North Ridge Crescent, Halton Hills, L7G 6E7
Home Overview
Basic Information
Walk around the neighborhood
96 North Ridge Crescent, Halton Hills, L7G 6E7
Shally Shi
Sales Representative, Dolphin Realty Inc
English, Mandarin
Residential ResaleProperty ManagementPre Construction
Mortgage Information
Estimated Payment
$0 Principal and Interest
 Walk Score for 96 North Ridge Crescent
Walk Score for 96 North Ridge Crescent

Book a Showing
Tour this home with Shally
Frequently Asked Questions
Can't find what you're looking for? Contact our support team for more information.
See the Latest Listings by Cities
1500+ home for sale in Ontario

Looking for Your Perfect Home?
Let us help you find the perfect home that matches your lifestyle
