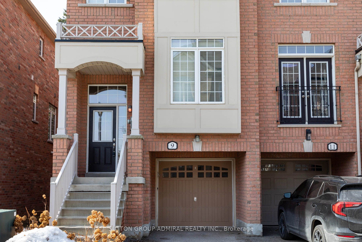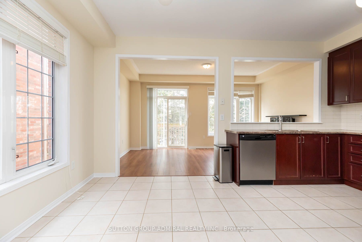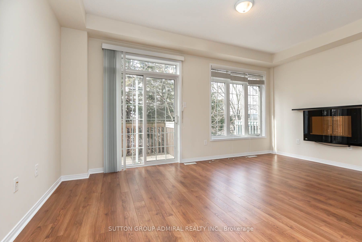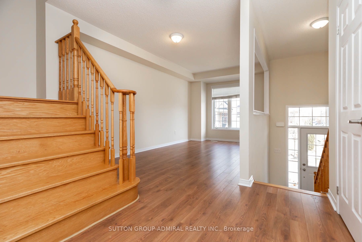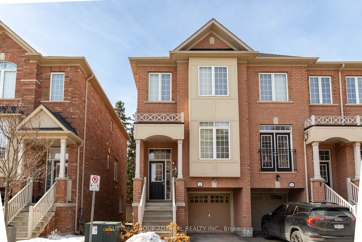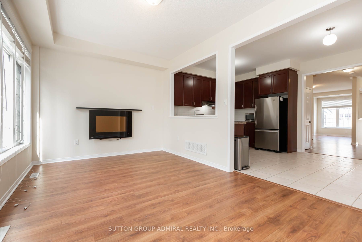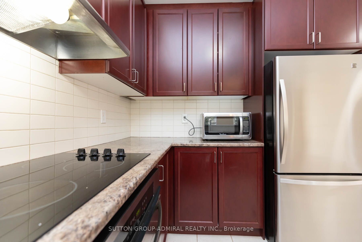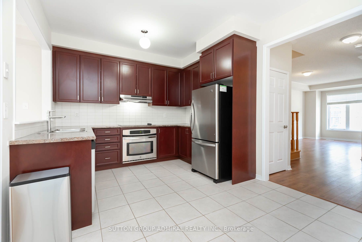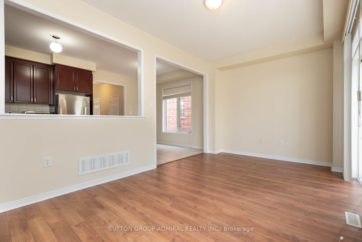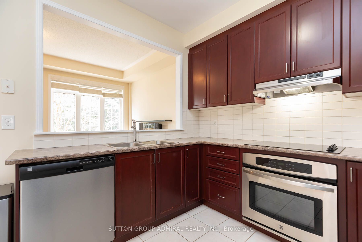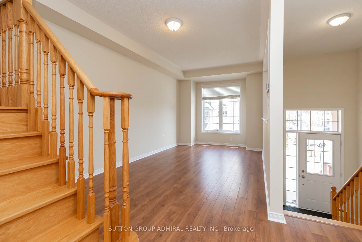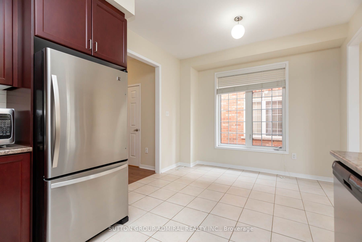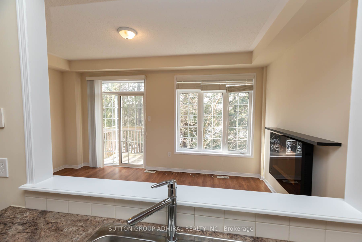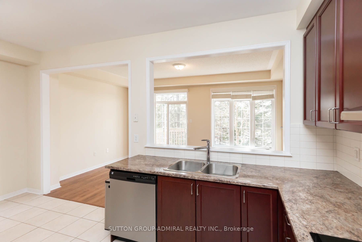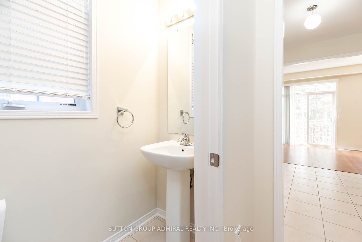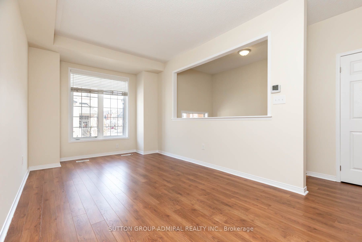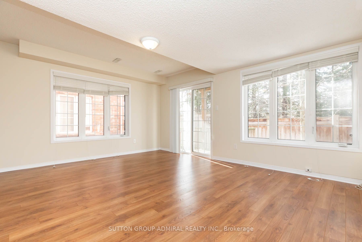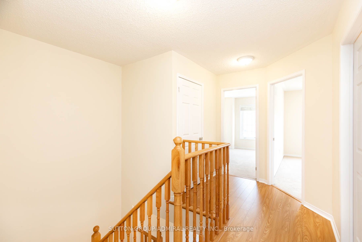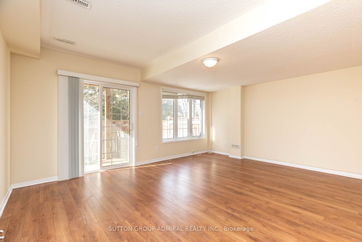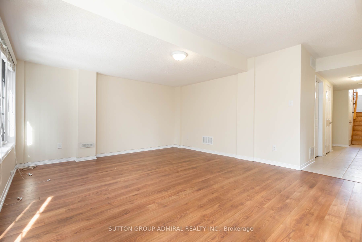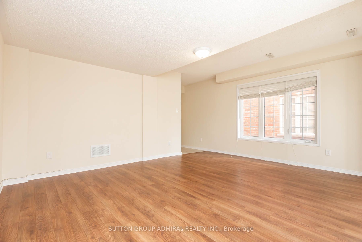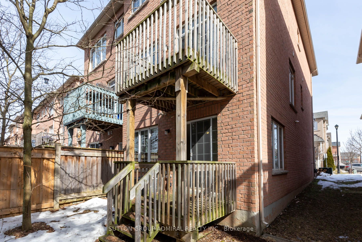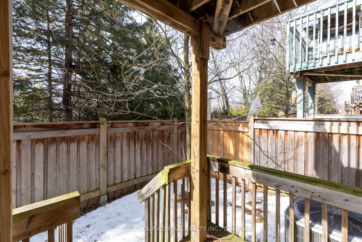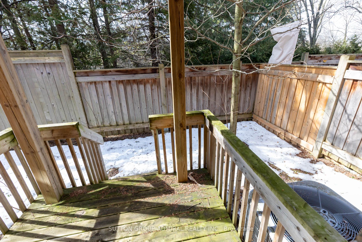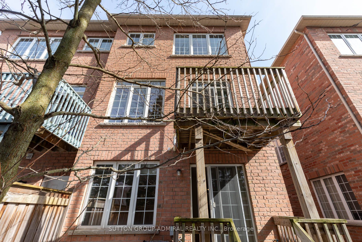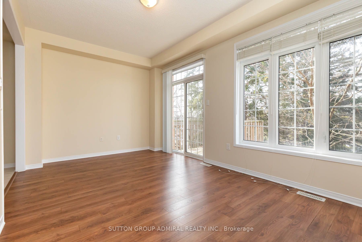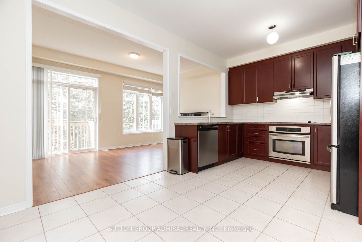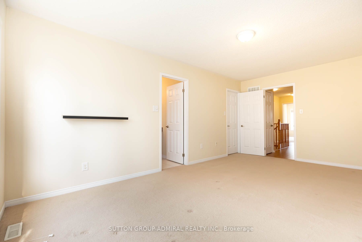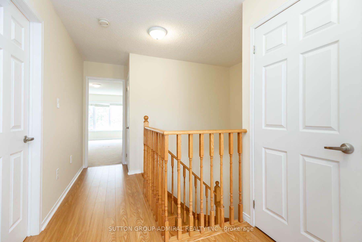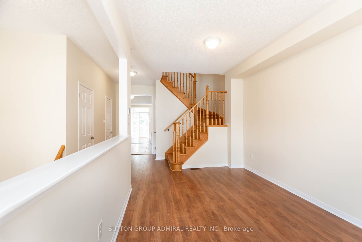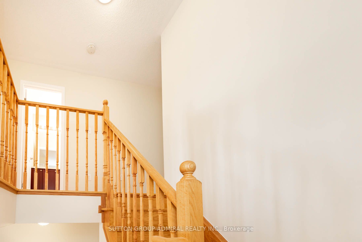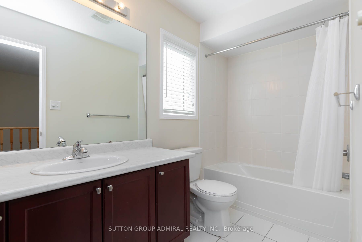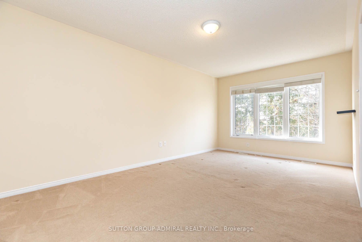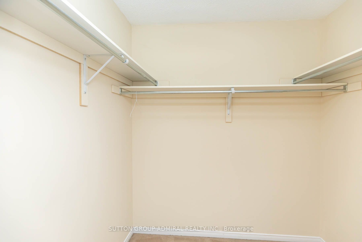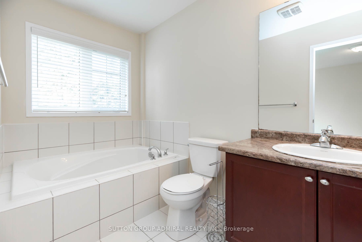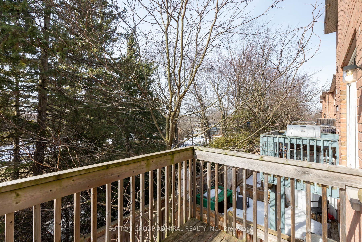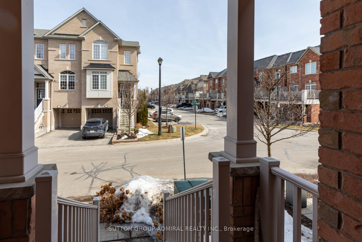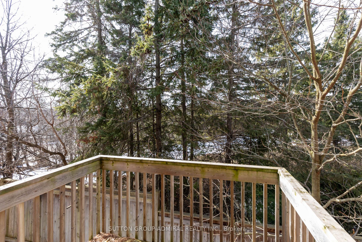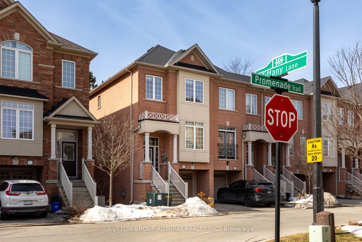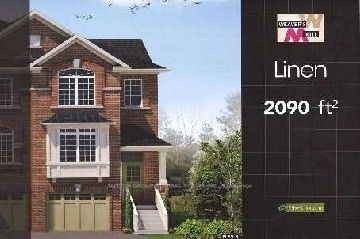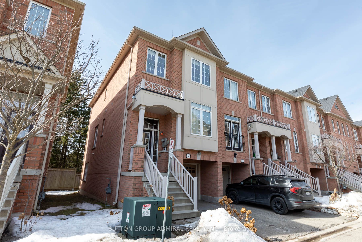
$3,400 /mo
Listed by SUTTON GROUP-ADMIRAL REALTY INC.
Semi-Detached •MLS #W11916094•Leased
Room Details
| Room | Features | Level |
|---|---|---|
Kitchen 3.05 × 7.5 m | Stainless Steel ApplCeramic FloorBacksplash | Main |
Dining Room 5.55 × 3 m | LaminateOpen ConceptPicture Window | Main |
Primary Bedroom 5 × 3.25 m | 4 Pc EnsuiteWalk-In Closet(s) | Second |
Bedroom 3.1 × 2.7 m | ClosetPicture Window | Second |
Bedroom 3.05 × 4.05 m | ClosetPicture Window | Second |
Client Remarks
**Executive End Unit Townhome In Heart Of Georgetown! **Large Bright Spacious, Open Concept, 9 Ft Ceilings, S/S Appliances * Solid Oak Stairs, Upgraded Kitchen, Walk Out To Deck * Finished Basement With W/O To 2nd Deck & Treed West Facing Yard, Tons Of Storage, Convenient Upper Level Laundry * Master Bedroom Soaker Tub & Walk In Shower ** Minutes To Go Station & Downtown * 3 Bedroom, 3 Baths, 2090 Sq.Ft. End Unit * Automatic Garage Door, Central Air * $$ Upgrades. **EXTRAS** S/S Fridge, S/S Oven, S/S Dishwasher, Cooktop Stove, F/L Washer/Dryer, Central Air, Remote Garage Door, Window Coverings, Oak Stairs, High Efficiency Furnace, Plenty Of Storage**Freshly Painted**See Virtual Tour
About This Property
9 Promenade Trail, Halton Hills, L7G 0G8
Home Overview
Basic Information
Walk around the neighborhood
9 Promenade Trail, Halton Hills, L7G 0G8
Shally Shi
Sales Representative, Dolphin Realty Inc
English, Mandarin
Residential ResaleProperty ManagementPre Construction
 Walk Score for 9 Promenade Trail
Walk Score for 9 Promenade Trail

Book a Showing
Tour this home with Shally
Frequently Asked Questions
Can't find what you're looking for? Contact our support team for more information.
See the Latest Listings by Cities
1500+ home for sale in Ontario

Looking for Your Perfect Home?
Let us help you find the perfect home that matches your lifestyle
