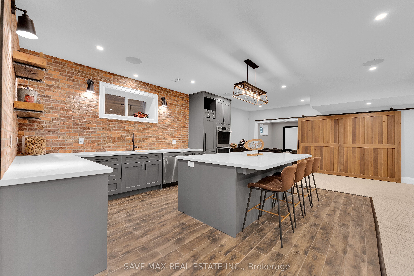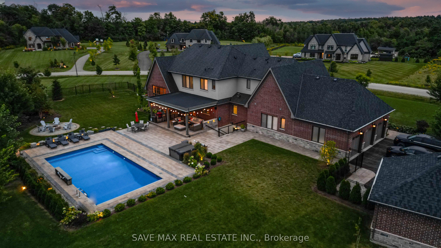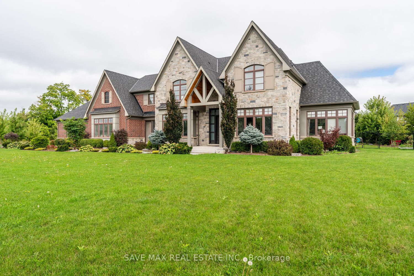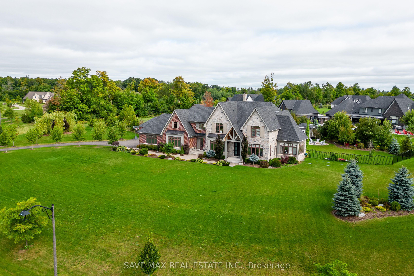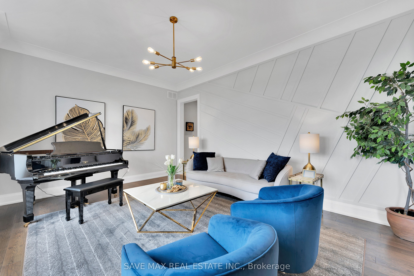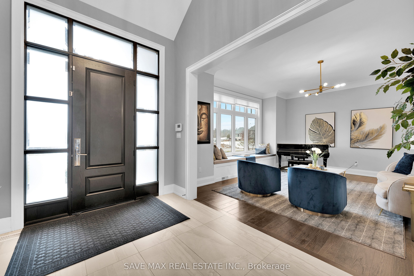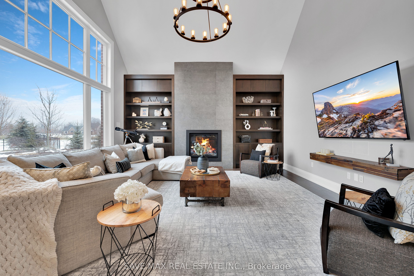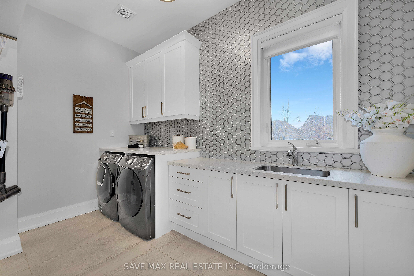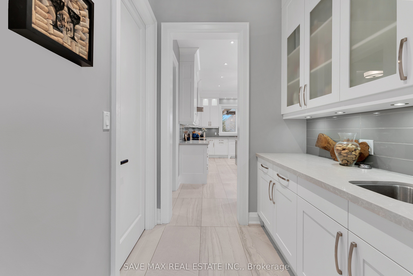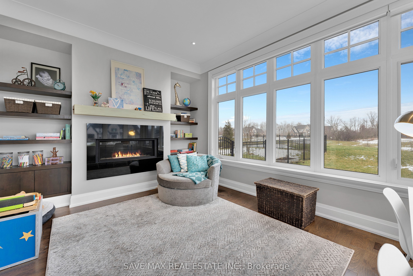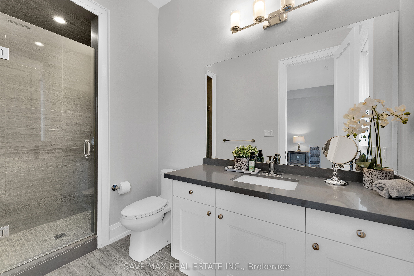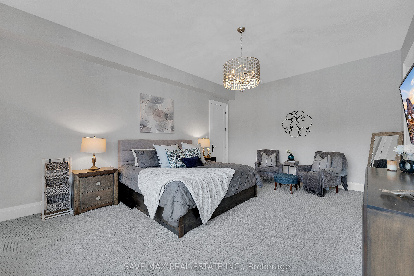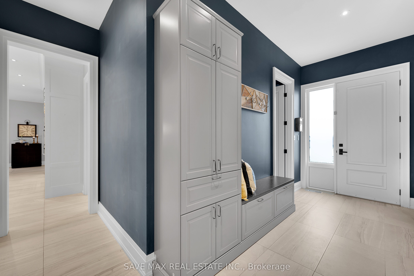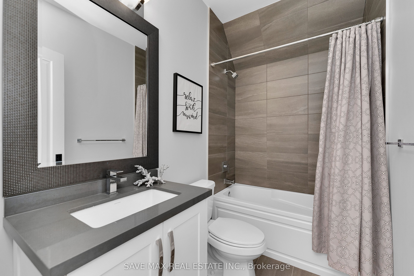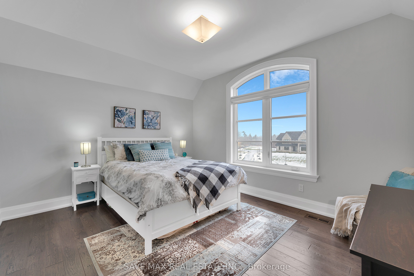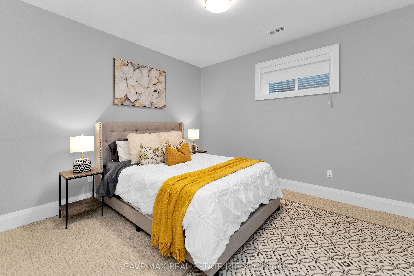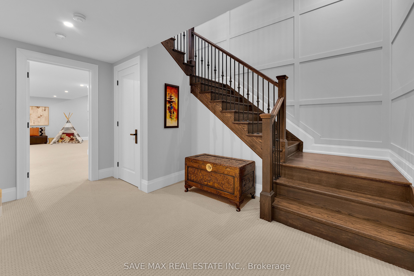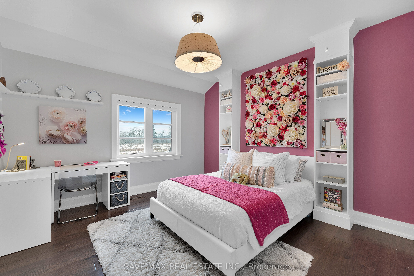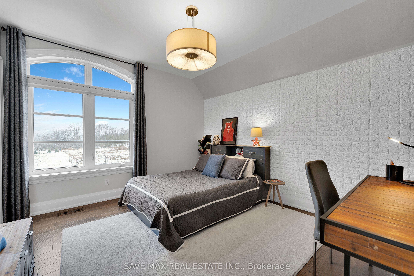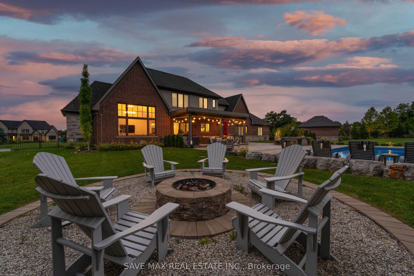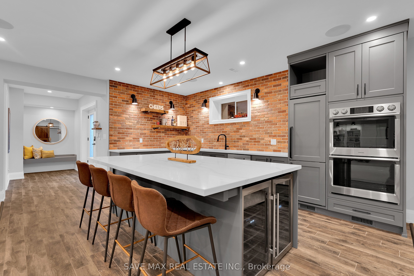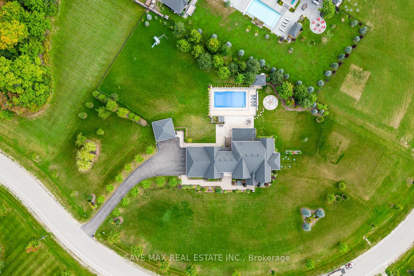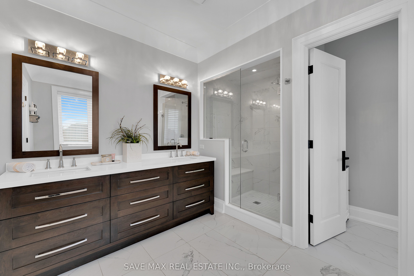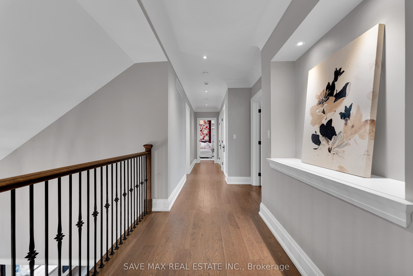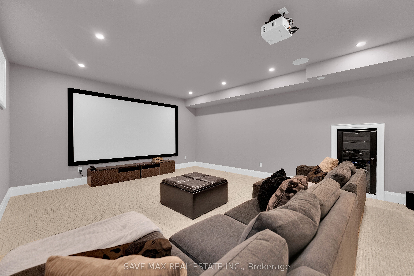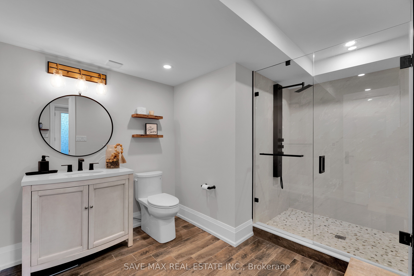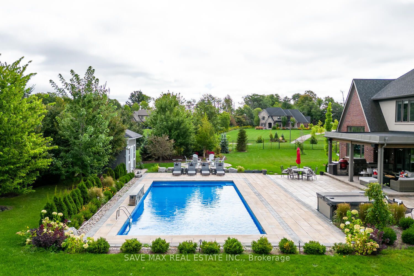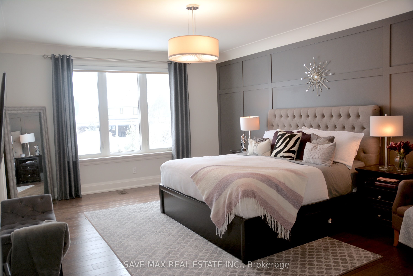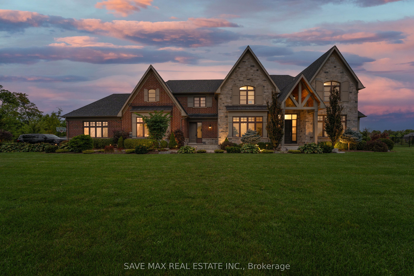
$4,999,900
Est. Payment
$19,096/mo*
*Based on 20% down, 4% interest, 30-year term
Listed by SAVE MAX REAL ESTATE INC.
Detached•MLS #W11960081•New
Price comparison with similar homes in Halton Hills
Compared to 2 similar homes
83.5% Higher↑
Market Avg. of (2 similar homes)
$2,725,000
Note * Price comparison is based on the similar properties listed in the area and may not be accurate. Consult licences real estate agent for accurate comparison
Room Details
| Room | Features | Level |
|---|---|---|
Living Room 5.36 × 3.96 m | Hardwood FloorLarge WindowCrown Moulding | Main |
Kitchen 8.85 × 5.8 m | Porcelain FloorModern KitchenCentre Island | Main |
Primary Bedroom 5.67 × 4.48 m | Broadloom4 Pc EnsuiteWalk-In Closet(s) | Main |
Primary Bedroom 5.79 × 4.26 m | Hardwood Floor6 Pc EnsuiteWalk-In Closet(s) | Second |
Bedroom 3 4.2 × 3.84 m | Hardwood Floor4 Pc EnsuiteWalk-In Closet(s) | Second |
Bedroom 4 3.96 × 3.65 m | Hardwood Floor3 Pc EnsuiteWalk-In Closet(s) | Second |
Client Remarks
One of a kind! This custom home designed by David Small has 7000 sqft of living space has the perfect balance of elegance & style. Situated in the prestigious Black Creek Estates neighborhood of only 20 estate homes sits on 2 acres of beautiful outdoor space surrounded by walking trails & greenery. Enter into a spacious double height foyer, welcoming living room with oversized windows. A bright large office & cozy conservatory with fireplace & panoramic views. The gourmet kitchen is a culinary haven with Miele built in appliances & a large premium granite Centre island. The stylish cozy family room has soaring 20 foot ceilings, fireplace feature wall & built in shelving. Upstairs, the Primary Bedroom is a spa like retreat. Three other spacious bedrooms with their own ensuites & walk in closets upstairs. A second primary on the main floor is the perfect space for in-laws / guests/nanny. 6car garage & parking space >10 cars on the drive way, Professionally finished basement is an entertainers delight with a W/O entrance, 9ft ceilings, 2nd kitchen, theatre room, gym, bedroom & washroom. There is a sprawling treelined backyard with a salt inground pool with waterfall, outdoor kitchen & firepit. Countless upgrades, see detailed list attached.
About This Property
85 Autumn Circle, Halton Hills, L0P 1H0
Home Overview
Basic Information
Walk around the neighborhood
85 Autumn Circle, Halton Hills, L0P 1H0
Shally Shi
Sales Representative, Dolphin Realty Inc
English, Mandarin
Residential ResaleProperty ManagementPre Construction
Mortgage Information
Estimated Payment
$0 Principal and Interest
 Walk Score for 85 Autumn Circle
Walk Score for 85 Autumn Circle

Book a Showing
Tour this home with Shally
Frequently Asked Questions
Can't find what you're looking for? Contact our support team for more information.
See the Latest Listings by Cities
1500+ home for sale in Ontario

Looking for Your Perfect Home?
Let us help you find the perfect home that matches your lifestyle
