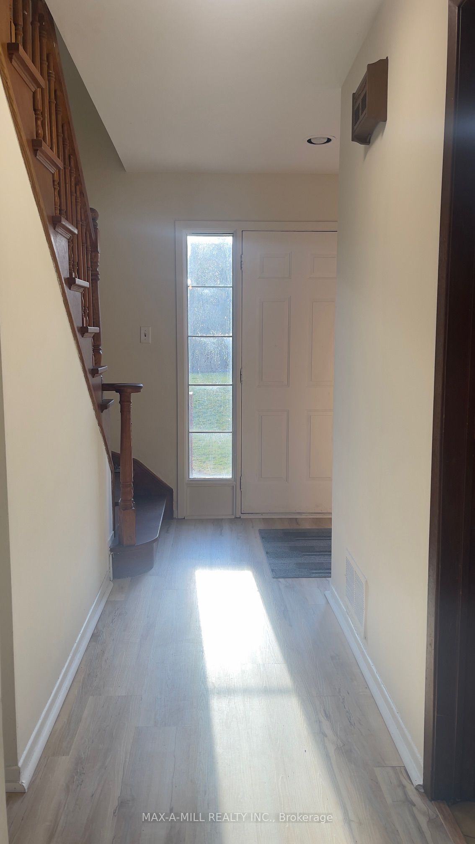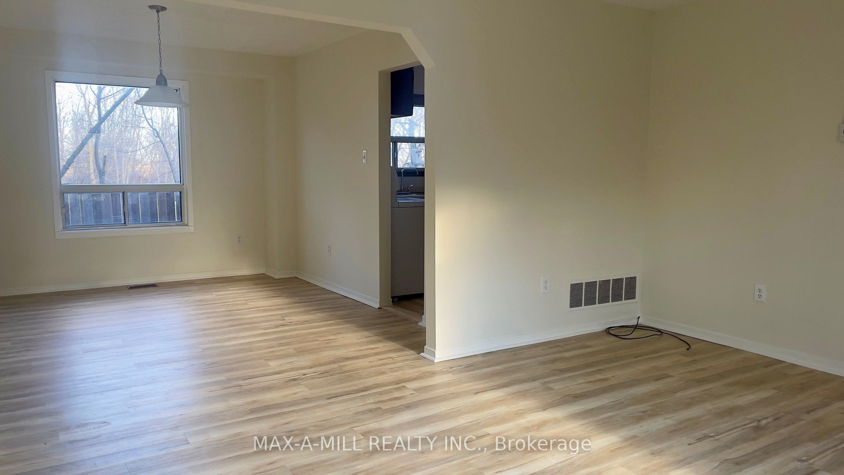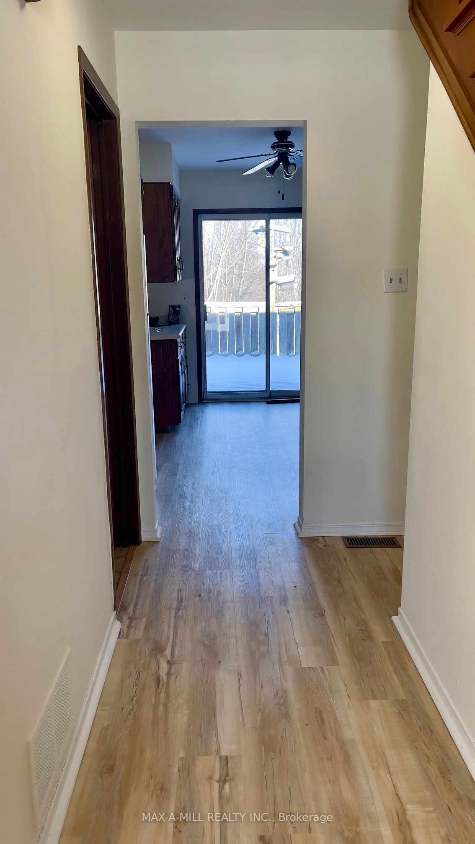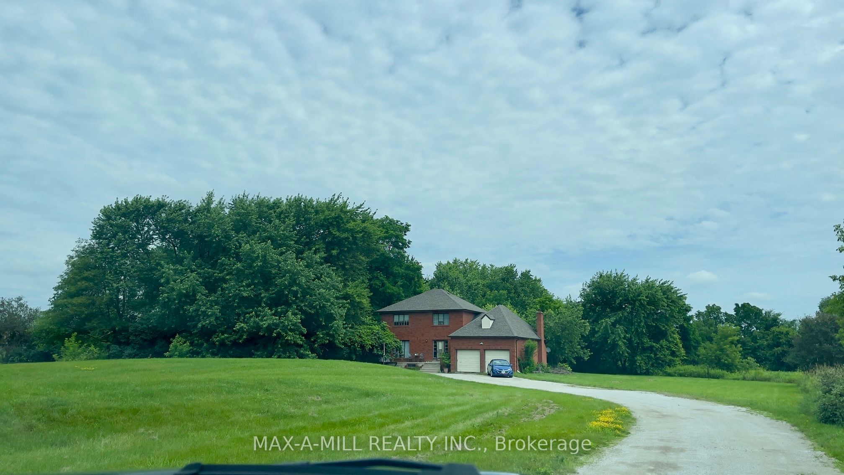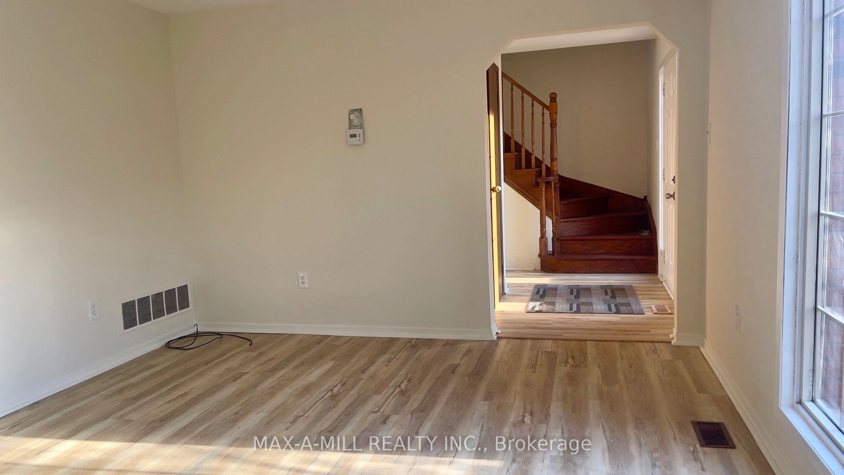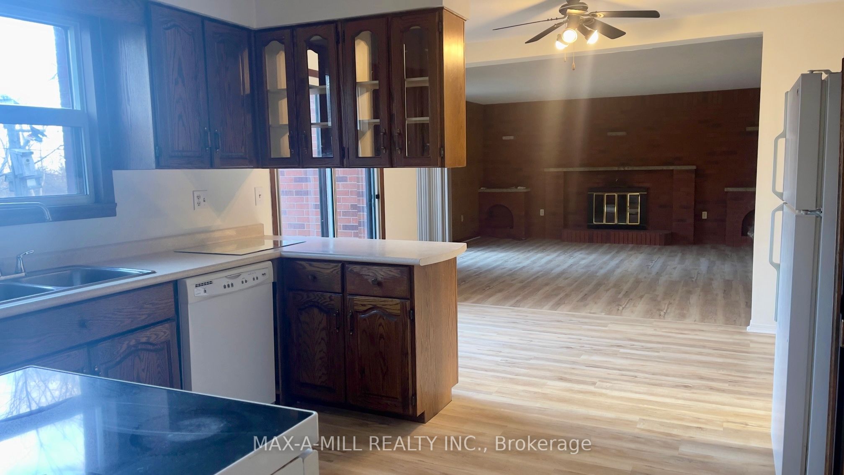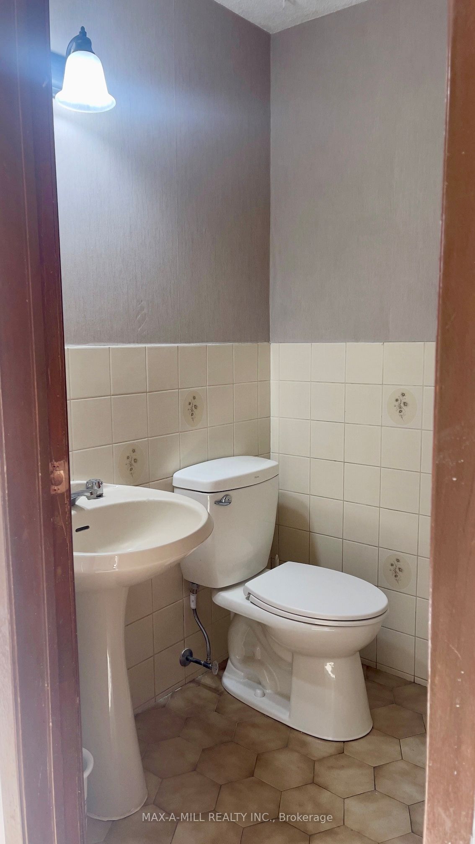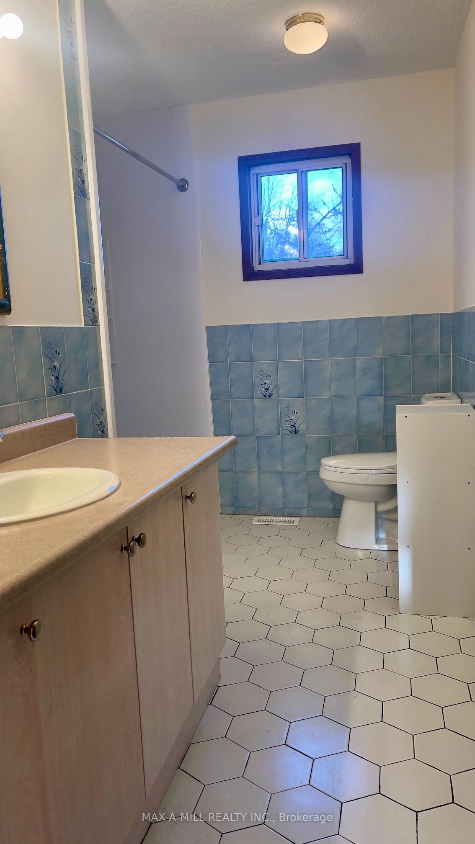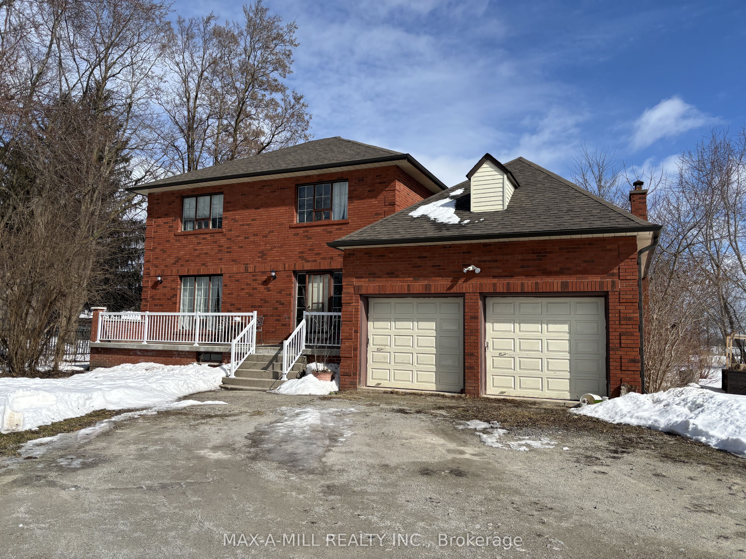
$3,500 /mo
Listed by MAX-A-MILL REALTY INC.
Detached•MLS #W11999306•New
Room Details
| Room | Features | Level |
|---|---|---|
Living Room 4.88 × 3.78 m | Ground | |
Dining Room 3.81 × 3.08 m | Ground | |
Kitchen 5.43 × 3.81 m | Ground | |
Primary Bedroom 4.42 × 3.33 m | Double Closet | Second |
Bedroom 2 4.15 × 3.2 m | Double Closet | Second |
Bedroom 3 3.35 × 3.08 m | Second |
Client Remarks
Located in Hornby, North side of Steeles Ave. This 2 Storey Detached, 4 Bedroom house is on a1 acre lot in the serene countryside. Long Winding Driveway for Plenty of Parking. Double Car Garage with access to main floor. Large Family Room with fireplace Overlooks the U Shaped Kitchen and gives you direct access to the private deck and view of the back and side yard. Plenty of storage space in lower level and in the garage. Washer and Dryer in Lower Level. Located near 401 highway, Milton, Premium Outlet Mall, Kelso Conversation , Rattlesnake Point and local farm shops. **AAA Tenant Only. Required Rental Application, Verified Proof of Income such as Employment Letter, 3 Pay Stubs, 2 Current Bank Statements, Credit Report & Landlord Reference Letter.
About This Property
8173 6 Line, Halton Hills, L7G 4S6
Home Overview
Basic Information
Walk around the neighborhood
8173 6 Line, Halton Hills, L7G 4S6
Shally Shi
Sales Representative, Dolphin Realty Inc
English, Mandarin
Residential ResaleProperty ManagementPre Construction
 Walk Score for 8173 6 Line
Walk Score for 8173 6 Line

Book a Showing
Tour this home with Shally
Frequently Asked Questions
Can't find what you're looking for? Contact our support team for more information.
See the Latest Listings by Cities
1500+ home for sale in Ontario

Looking for Your Perfect Home?
Let us help you find the perfect home that matches your lifestyle
