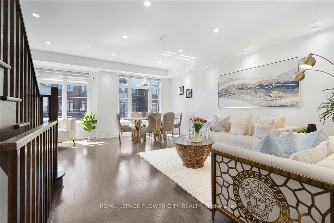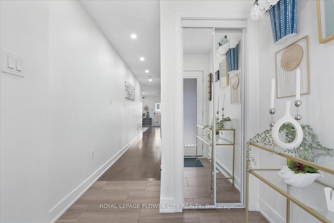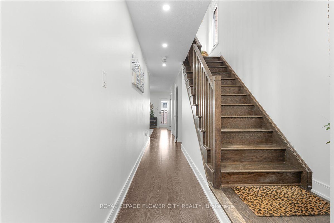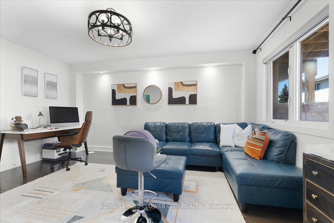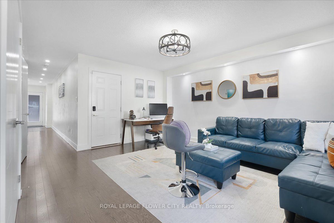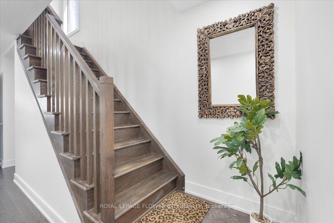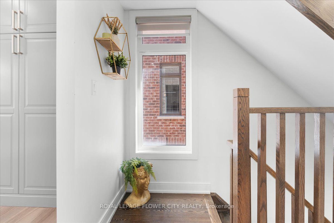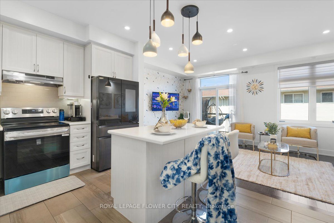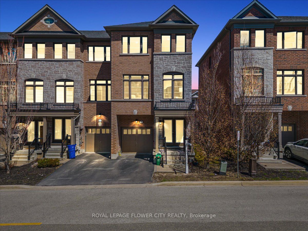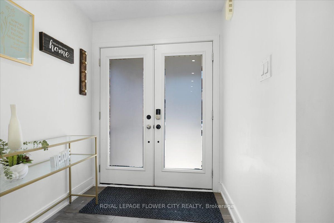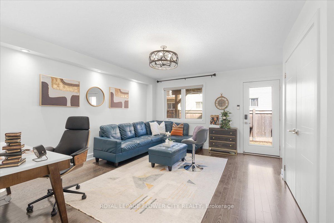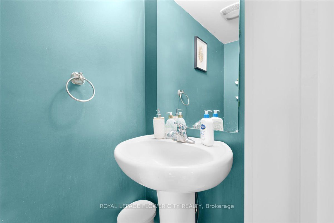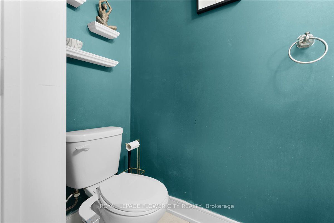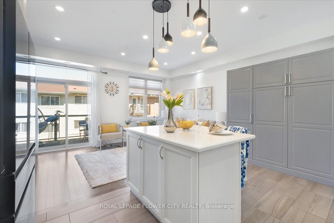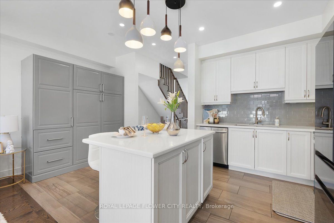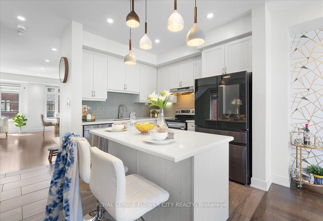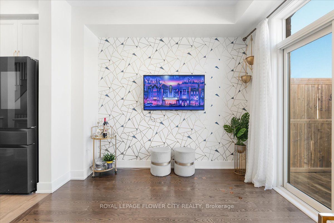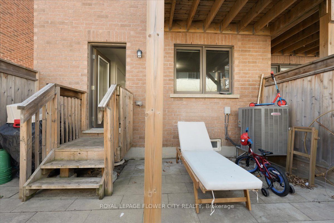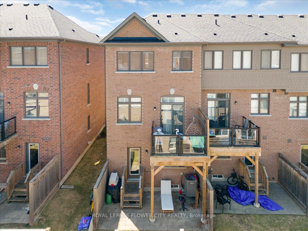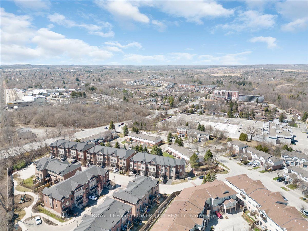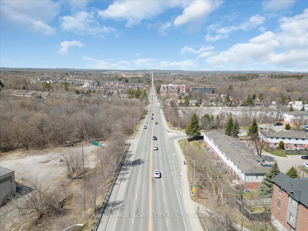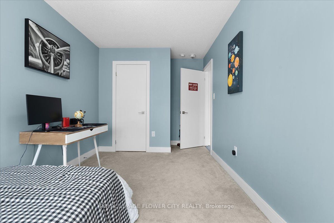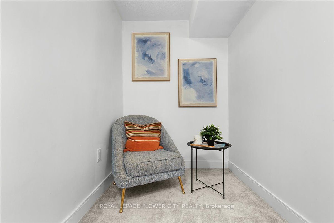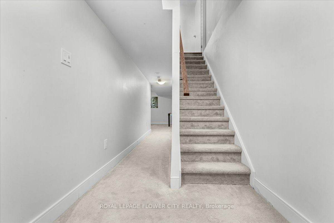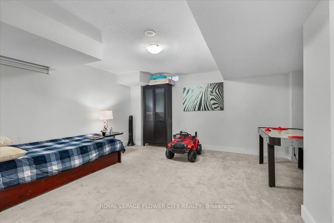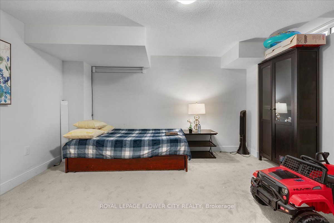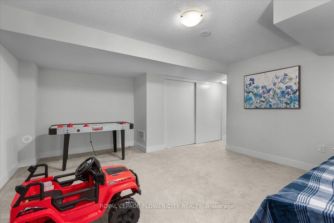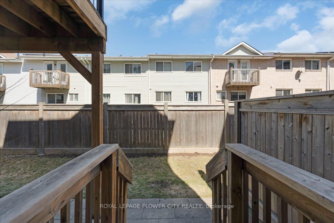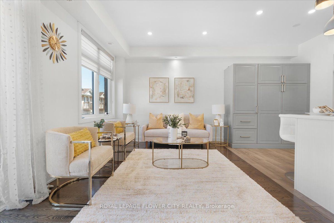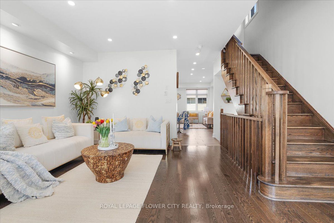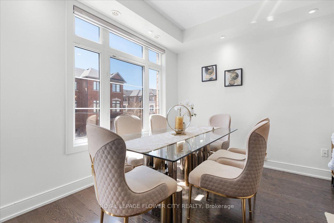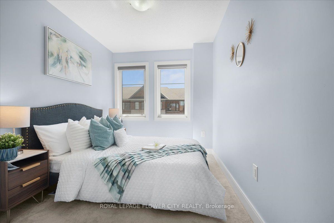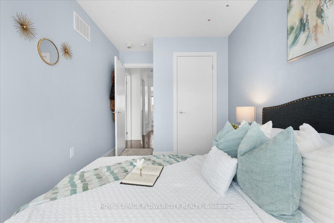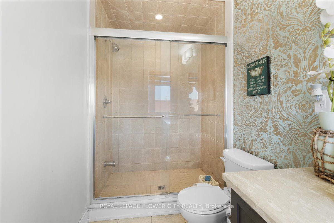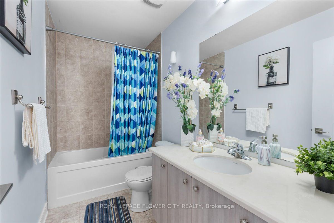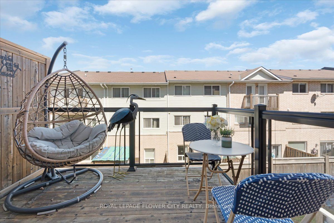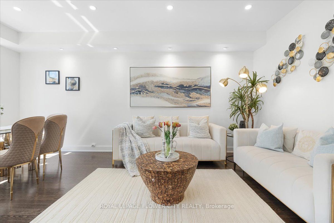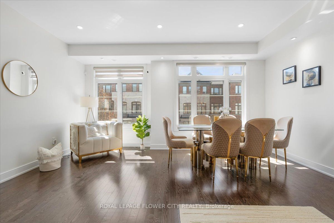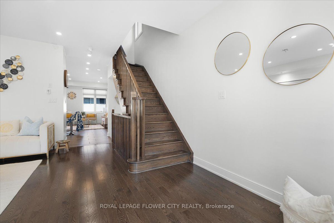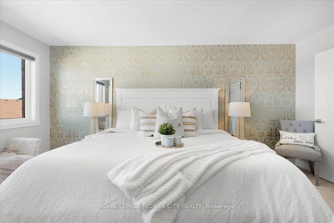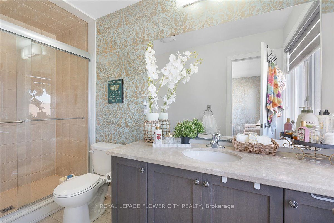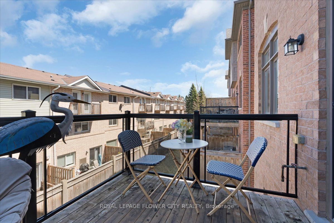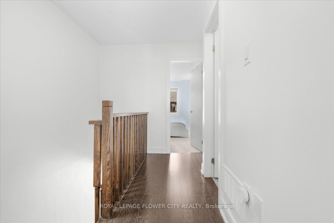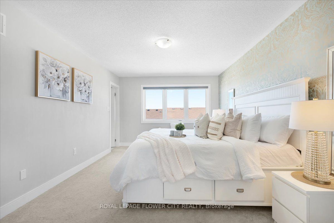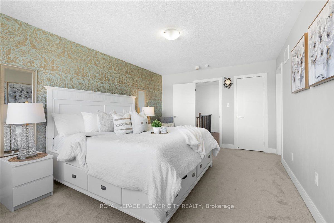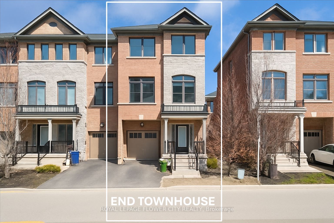
$899,999
Est. Payment
$3,437/mo*
*Based on 20% down, 4% interest, 30-year term
Listed by ROYAL LEPAGE FLOWER CITY REALTY
Att/Row/Townhouse•MLS #W12217656•New
Price comparison with similar homes in Halton Hills
Compared to 1 similar home
-4.2% Lower↓
Market Avg. of (1 similar homes)
$939,900
Note * Price comparison is based on the similar properties listed in the area and may not be accurate. Consult licences real estate agent for accurate comparison
Room Details
| Room | Features | Level |
|---|---|---|
Living Room 5.12 × 3.05 m | Hardwood FloorLarge WindowOpen Concept | Second |
Dining Room 5.12 × 3.05 m | Hardwood FloorCombined w/DiningOpen Concept | Second |
Kitchen 4.88 × 3.23 m | Tile FloorCombined w/FamilyOpen Concept | Second |
Primary Bedroom 3.41 × 5.06 m | BroadloomWalk-In Closet(s)Large Window | Third |
Bedroom 2 2.59 × 4.94 m | BroadloomClosetLarge Window | Third |
Bedroom 3 2.17 × 4.21 m | BroadloomClosetLarge Window | Third |
Client Remarks
Discover luxury, space, and convenience in this beautifully upgraded 3-storey END-UNIT townhome tucked away on a quiet cul-de-sac in one of Georgetowns most desirable communities. Just a4-minute drive to the GO Station and only a 1-hour ride to Union GO Station a perfect location for first-time buyers or commuters to Downtown Toronto. Boasting over 2,500 sq ft of finished living space, this sun-filled home is designed to impress with 9 ceilings, hardwood floors, and an open-concept layout that flows seamlessly through the main and second floors. The beautiful kitchen features extended cabinets, a large centre island, pantry, extra kitchen cabinets, and modern finishes ideal for entertaining and family gatherings. Multiple living areas including dedicated living, dining, and family rooms offer flexible options for every lifestyle. Upstairs, the spacious primary bedroom includes a 3-piece ensuite and walk-in closet, while two additional bedrooms offer plenty of room for the whole family. The main-level office can easily be converted into an in-law suite with backyard access and laundry on the same level. The finished basement is a perfect kids retreat, home theatre, or extra living space. Enjoy outdoor living with your private balcony with BBQ gas line, access to a well-maintained backyard (grass cared for by POTL), and the convenience of visitor parking and a private playground just steps away. Extras include: Fridge (2023), Stove (2025), Fresh Paint (2023), Pot Lights (2023), Hot Water Tank (2023), and an EV Charger Outlet.
About This Property
8 kersey Lane, Halton Hills, L7G 0K1
Home Overview
Basic Information
Walk around the neighborhood
8 kersey Lane, Halton Hills, L7G 0K1
Shally Shi
Sales Representative, Dolphin Realty Inc
English, Mandarin
Residential ResaleProperty ManagementPre Construction
Mortgage Information
Estimated Payment
$0 Principal and Interest
 Walk Score for 8 kersey Lane
Walk Score for 8 kersey Lane

Book a Showing
Tour this home with Shally
Frequently Asked Questions
Can't find what you're looking for? Contact our support team for more information.
See the Latest Listings by Cities
1500+ home for sale in Ontario

Looking for Your Perfect Home?
Let us help you find the perfect home that matches your lifestyle
