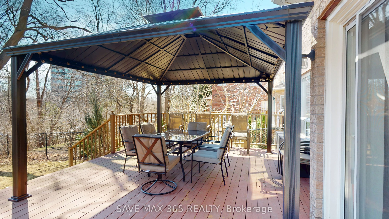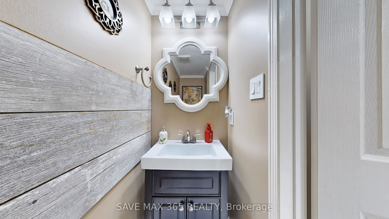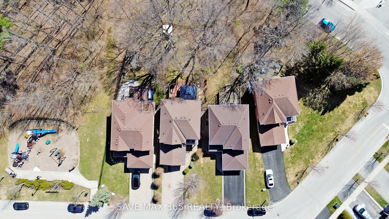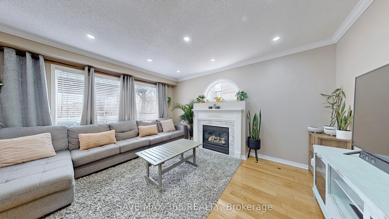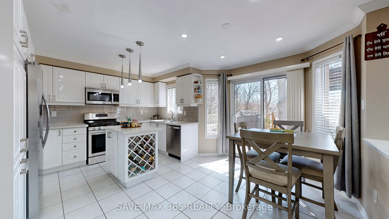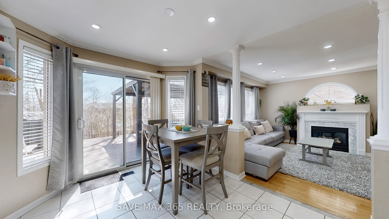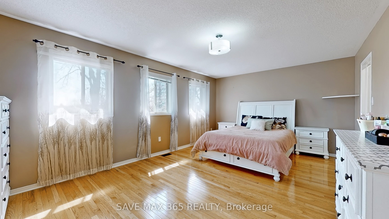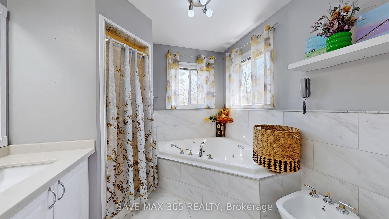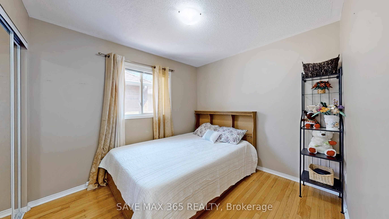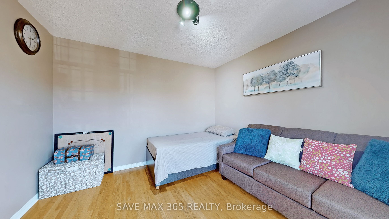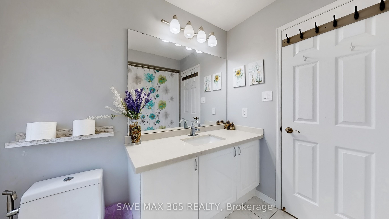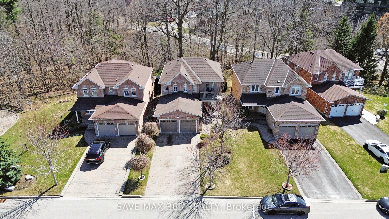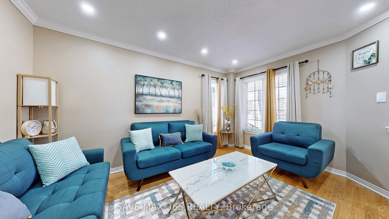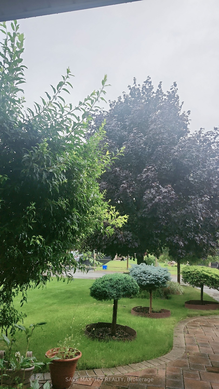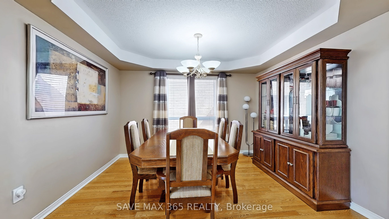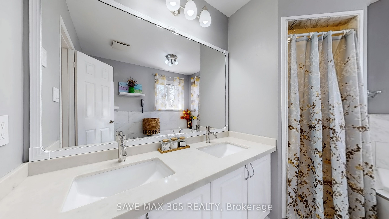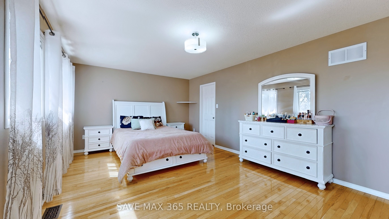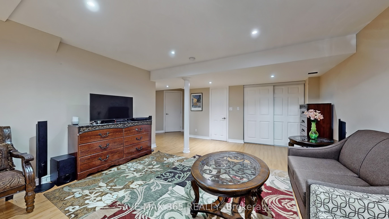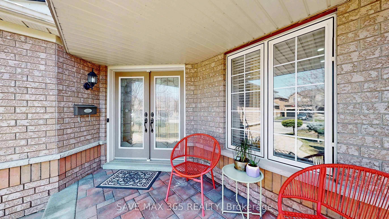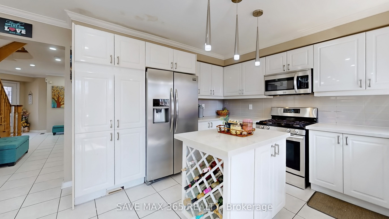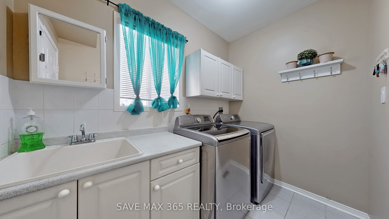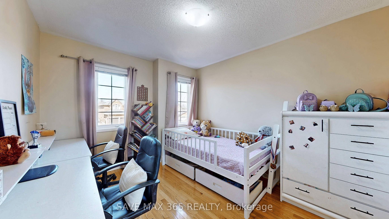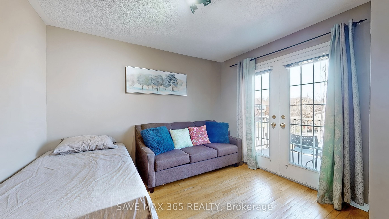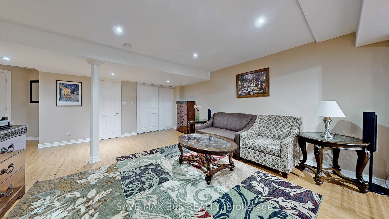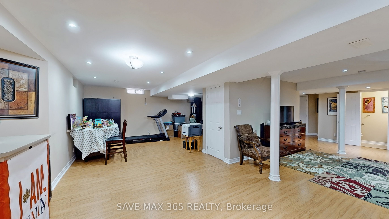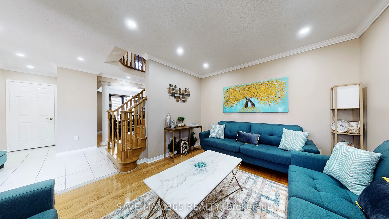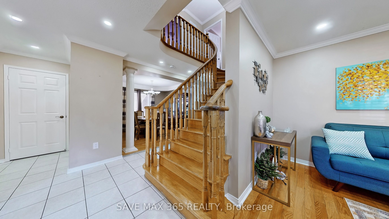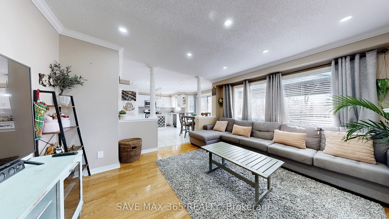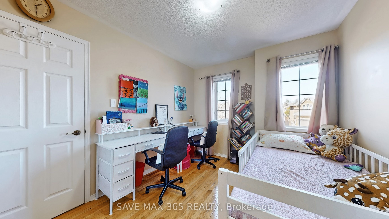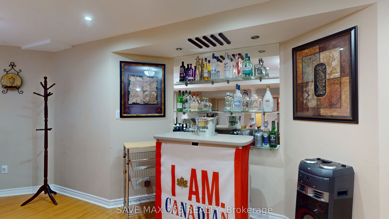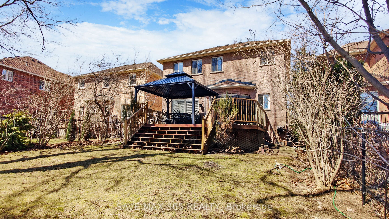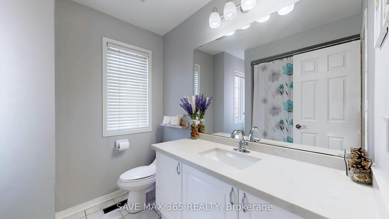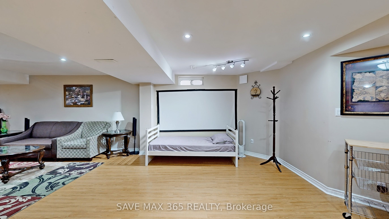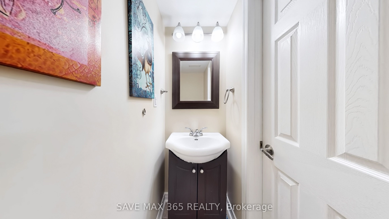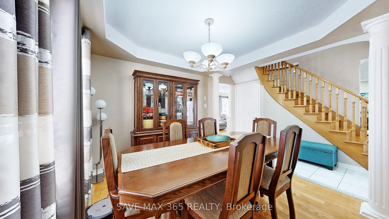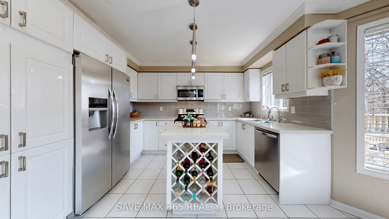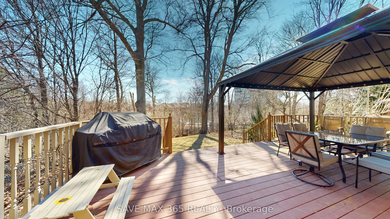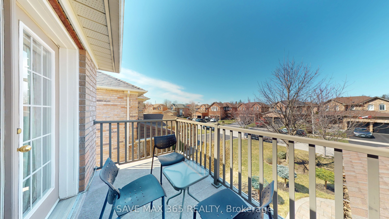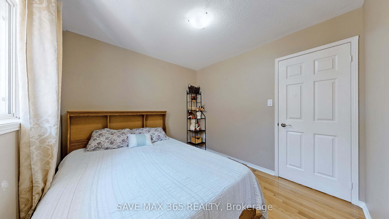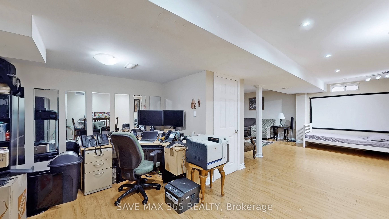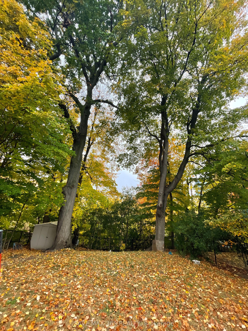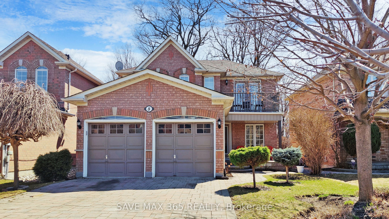
$1,285,000
Est. Payment
$4,908/mo*
*Based on 20% down, 4% interest, 30-year term
Listed by SAVE MAX 365 REALTY
Detached•MLS #W12083157•Terminated
Price comparison with similar homes in Halton Hills
Compared to 29 similar homes
-17.0% Lower↓
Market Avg. of (29 similar homes)
$1,548,537
Note * Price comparison is based on the similar properties listed in the area and may not be accurate. Consult licences real estate agent for accurate comparison
Room Details
| Room | Features | Level |
|---|---|---|
Bedroom 2 2.89 × 2.89 m | Hardwood Floor | Second |
Living Room 4.11 × 3.2 m | Hardwood FloorPot LightsOverlooks Frontyard | Main |
Kitchen 3.5 × 3.12 m | Tile FloorPot LightsCentre Island | Main |
Primary Bedroom 5.73 × 3.52 m | Hardwood Floor5 Pc EnsuiteWalk-In Closet(s) | Second |
Bedroom 3 3.38 × 2.74 m | Hardwood FloorOverlooks Frontyard | Second |
Bedroom 4 3.26 × 3.2 m | Hardwood FloorBalconyOverlooks Frontyard | Second |
Client Remarks
Welcome to the prestigious neighborhood of Halton Hills in the charming town of Georgetown! Nestled beside a tranquil ravine, this stunning home offers breathtaking scenic views and a true cottage-like experience right in your backyard. Enjoy your morning coffee on the second-floor balcony. This Home, situated on a large ravine lot, boasts a spacious backyard with a generous deck, complete with a solid metal gazebo perfect for hosting unforgettable gatherings. This 4 bed 4 Wash home features gleaming hardwood floors throughout. Enter through grand double doors into a bright and open foyer that seamlessly flows into the living room, a formal dining area, and a cozy family room featuring a gas fireplace. The modern kitchen includes a walk-out to your private backyard oasis ideal for entertaining. The Master Bedroom comes with ensuite Washroom with Jacuzzi. The professionally finished basement offers a huge recreation room, an additional washroom, and a stylish mini bar perfect for relaxing or entertaining guests. Enjoy the convenience of a wide driveway with no sidewalk, allowing parking for up to 4 vehicles, in addition to a double-door 2-car garage. Just steps away is a beautiful public park where you can watch your kids play right from home. With only a few homes, this low-traffic area provides an added sense of safety and peace of mind making it the perfect place to call home.
About This Property
8 Morden Neilson Way, Halton Hills, L7G 5Y9
Home Overview
Basic Information
Walk around the neighborhood
8 Morden Neilson Way, Halton Hills, L7G 5Y9
Shally Shi
Sales Representative, Dolphin Realty Inc
English, Mandarin
Residential ResaleProperty ManagementPre Construction
Mortgage Information
Estimated Payment
$0 Principal and Interest
 Walk Score for 8 Morden Neilson Way
Walk Score for 8 Morden Neilson Way

Book a Showing
Tour this home with Shally
Frequently Asked Questions
Can't find what you're looking for? Contact our support team for more information.
See the Latest Listings by Cities
1500+ home for sale in Ontario

Looking for Your Perfect Home?
Let us help you find the perfect home that matches your lifestyle
