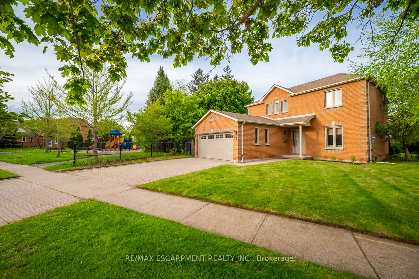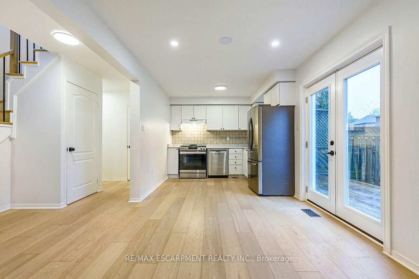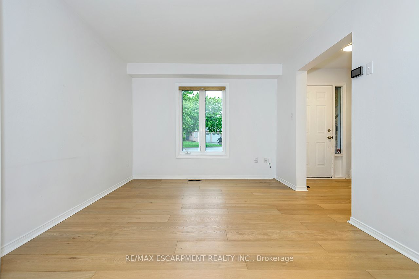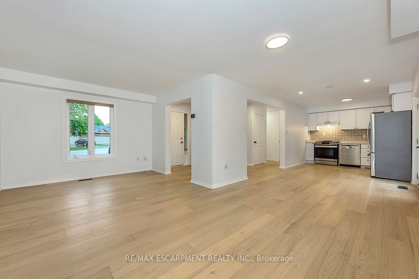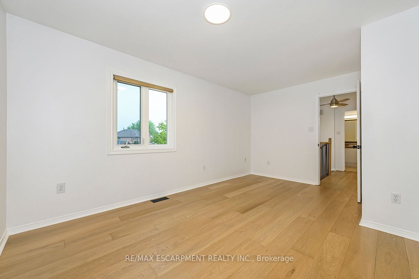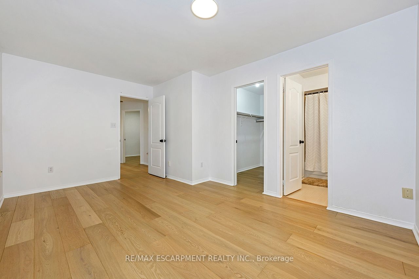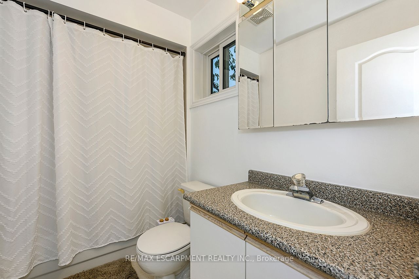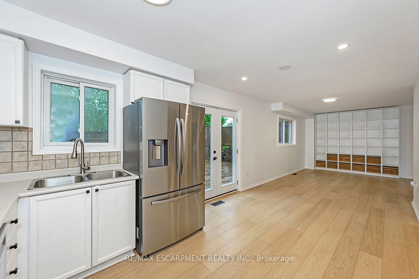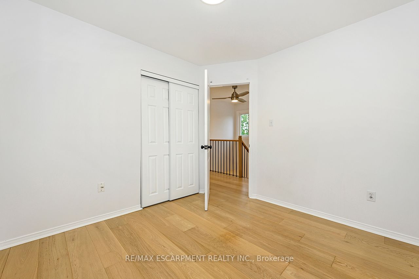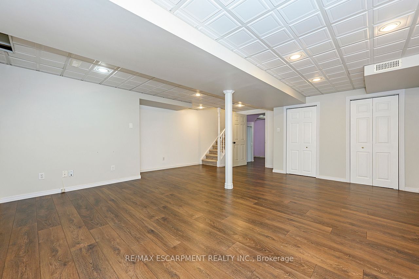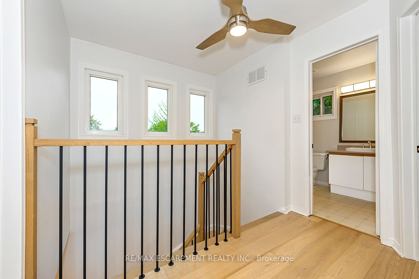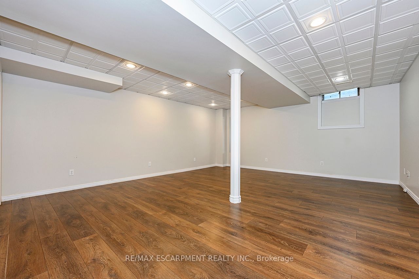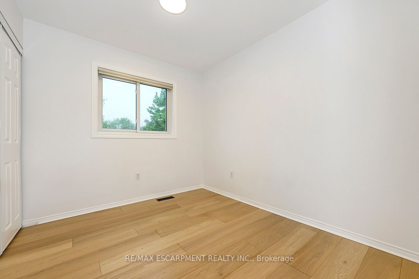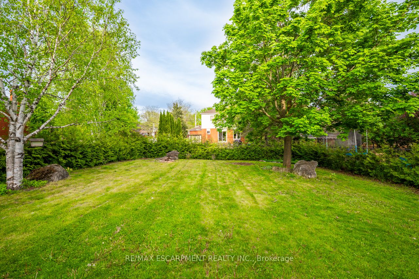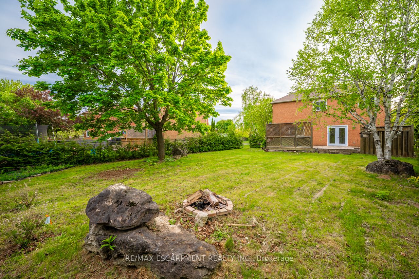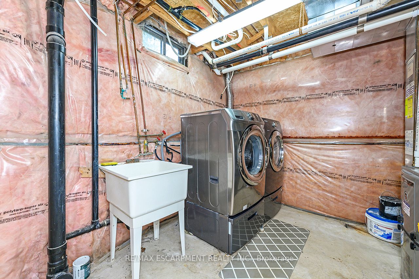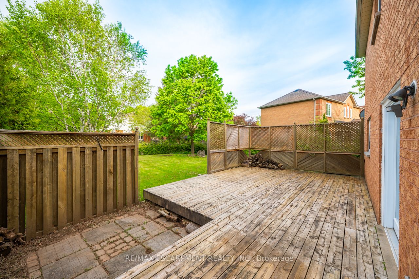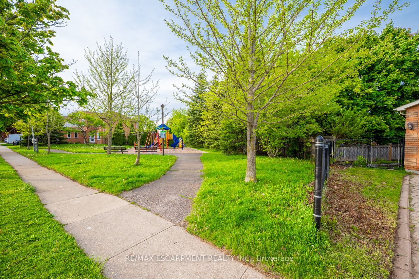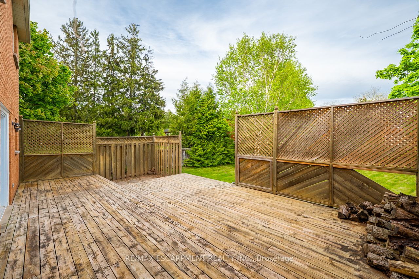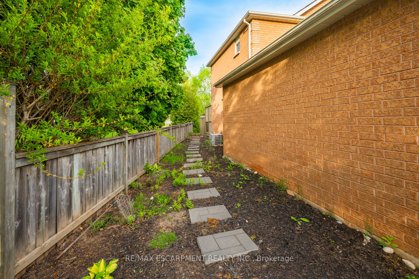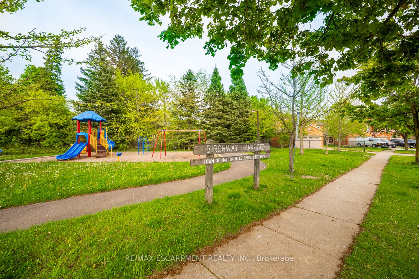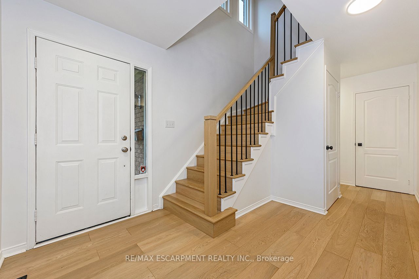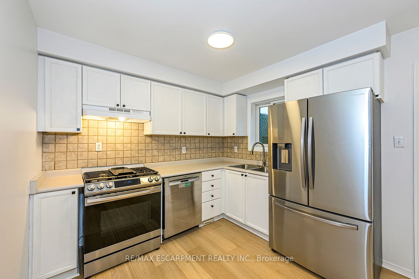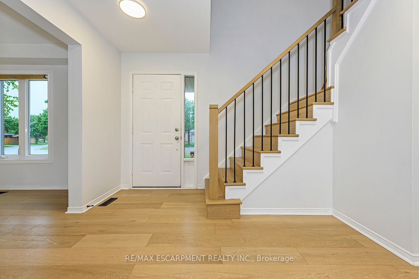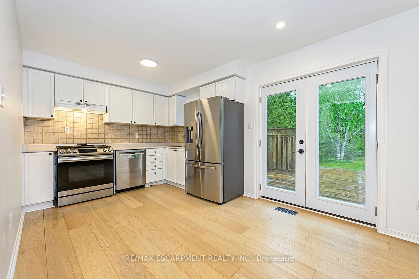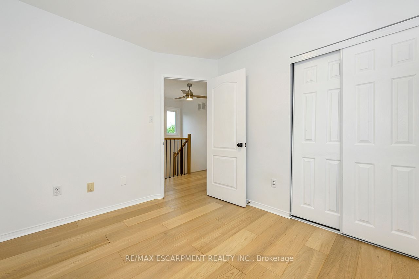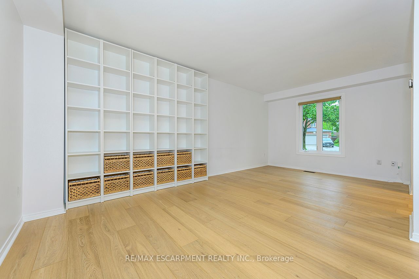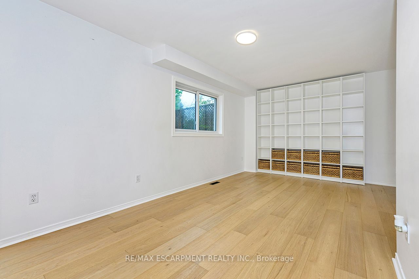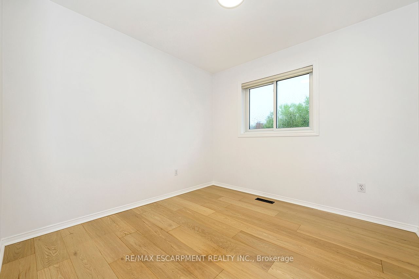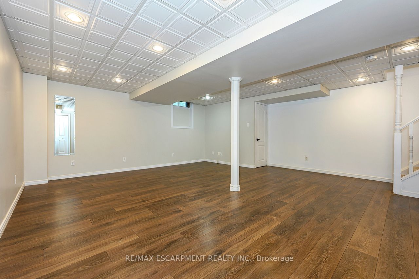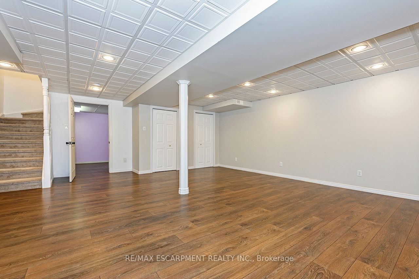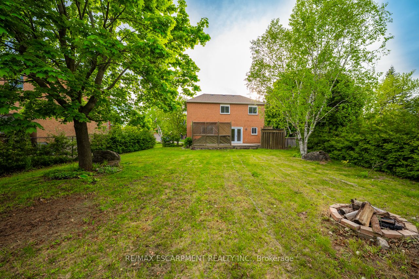
$3,500 /mo
Listed by RE/MAX ESCARPMENT REALTY INC.
Detached•MLS #W12167618•New
Room Details
| Room | Features | Level |
|---|---|---|
Kitchen 2.86 × 2.76 m | Main | |
Dining Room 3 × 2.86 m | Main | |
Living Room 5.57 × 3.17 m | Main | |
Primary Bedroom 4.82 × 3.21 m | 4 Pc Ensuite | Second |
Bedroom 2.95 × 2.82 m | Second | |
Bedroom 2.95 × 2.58 m | Second |
Client Remarks
Fantastic 3 bedroom, 3 bathroom home with double car garage, fully finished basement, large backyard on a quiet street next to Birchway Park. Great main floor layout with stunning hardwood and neutral tones throughout. Lovely kitchen with stainless steel appliances leading into dining & living room with walkout to grand backyard including wooden deck and lots of outdoor space. Two piece bath and inside garage entry complete the main floor. The second level features a spacious primary bedroom with 4-piece ensuite and large walk-in closet, 2 additional bedrooms and another 4-piece bath. Fully finished basement with lots of storage space and laundry room. Superb location close to parks, schools, shops, trails and plenty of amenities. AAA tenant. Credit report, letter of employment, proof of income & rental application required.
About This Property
77 Birchway Place, Halton Hills, L7J 2X4
Home Overview
Basic Information
Walk around the neighborhood
77 Birchway Place, Halton Hills, L7J 2X4
Shally Shi
Sales Representative, Dolphin Realty Inc
English, Mandarin
Residential ResaleProperty ManagementPre Construction
 Walk Score for 77 Birchway Place
Walk Score for 77 Birchway Place

Book a Showing
Tour this home with Shally
Frequently Asked Questions
Can't find what you're looking for? Contact our support team for more information.
See the Latest Listings by Cities
1500+ home for sale in Ontario

Looking for Your Perfect Home?
Let us help you find the perfect home that matches your lifestyle
