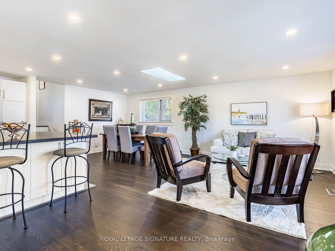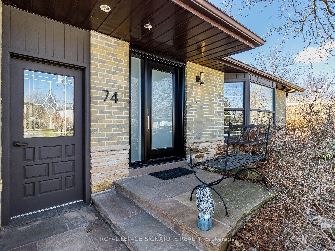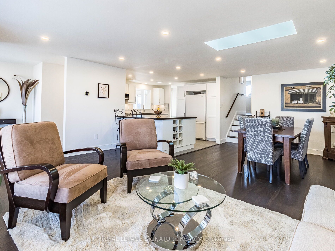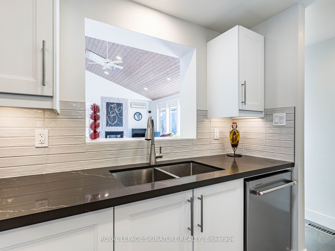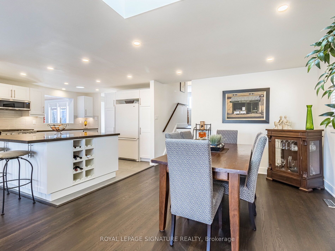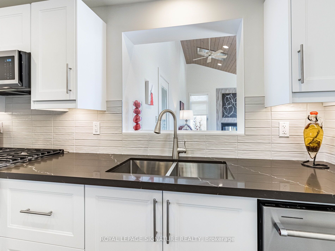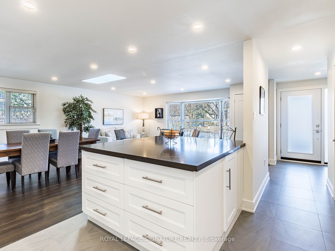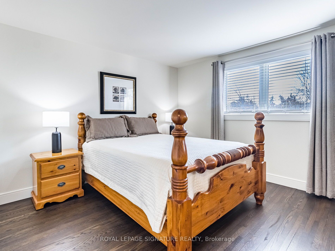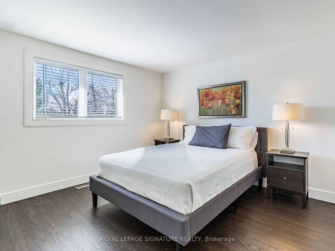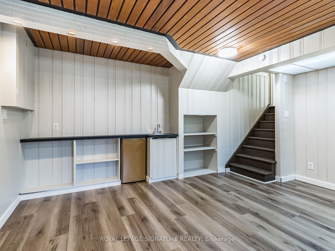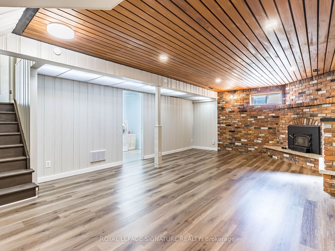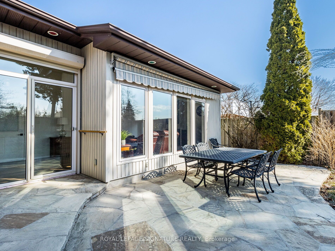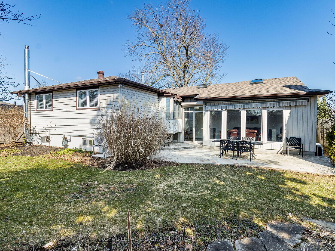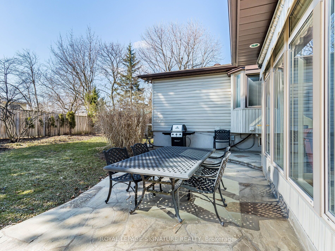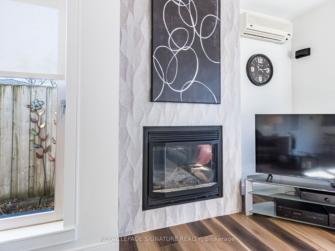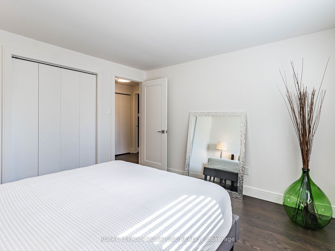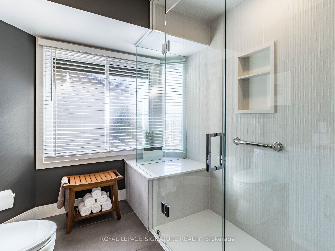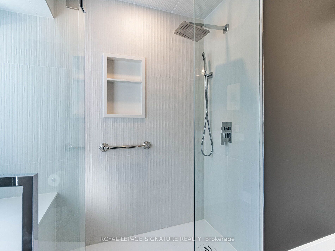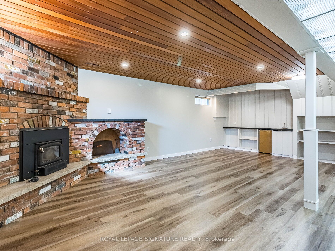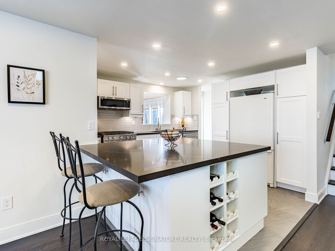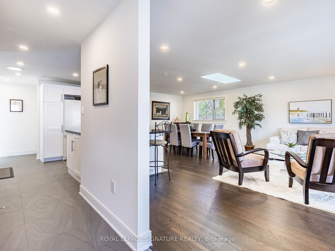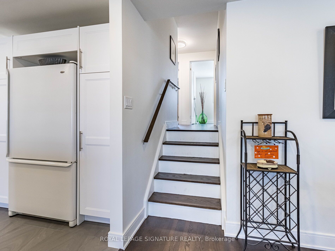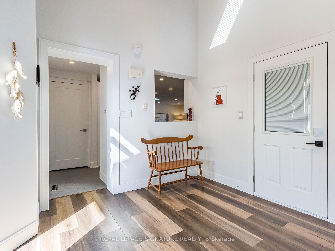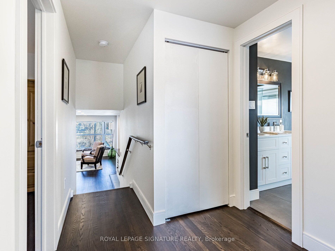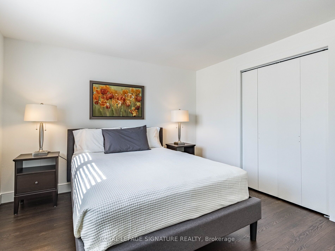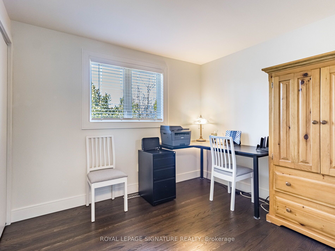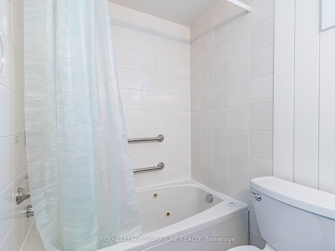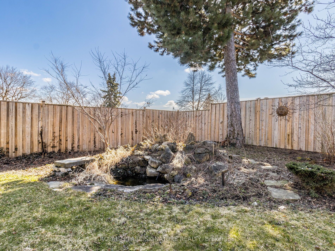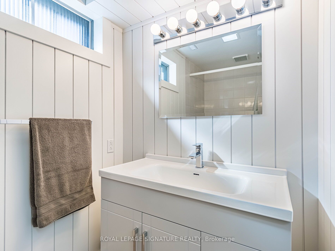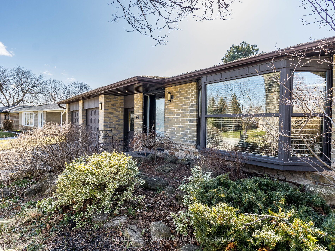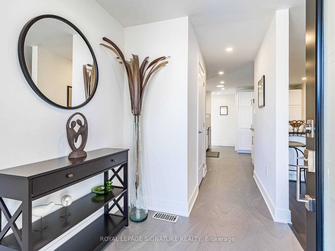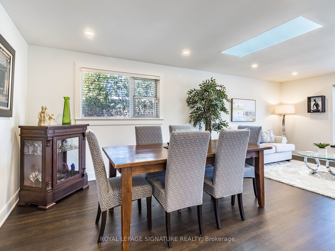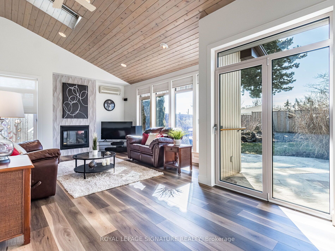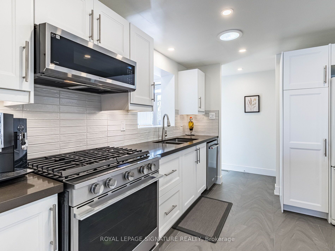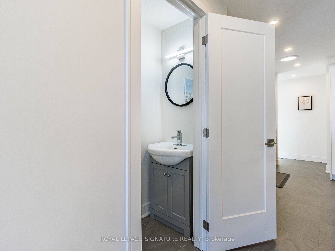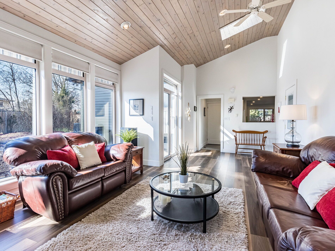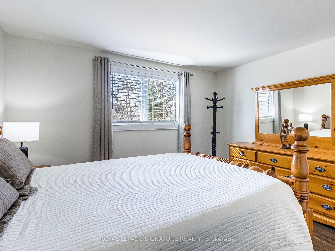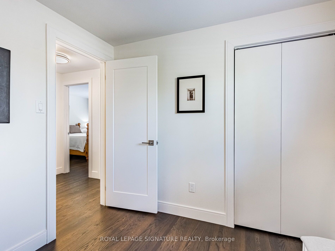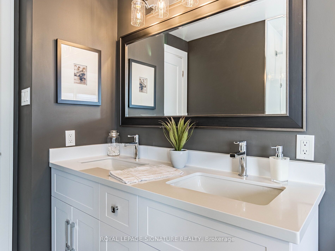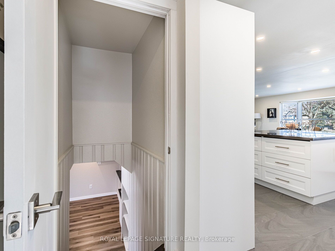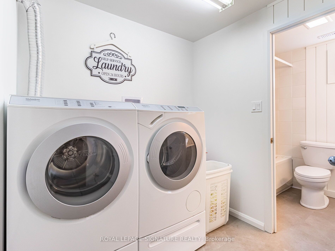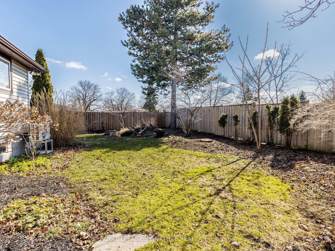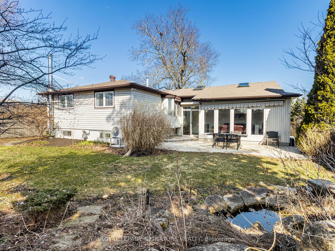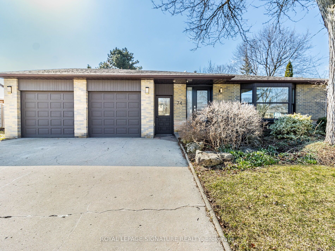
$1,399,000
Est. Payment
$5,343/mo*
*Based on 20% down, 4% interest, 30-year term
Listed by ROYAL LEPAGE SIGNATURE REALTY
Detached•MLS #W12070394•Price Change
Price comparison with similar homes in Halton Hills
Compared to 16 similar homes
11.5% Higher↑
Market Avg. of (16 similar homes)
$1,255,011
Note * Price comparison is based on the similar properties listed in the area and may not be accurate. Consult licences real estate agent for accurate comparison
Room Details
| Room | Features | Level |
|---|---|---|
Kitchen | Porcelain Floor | Main |
Living Room | Hardwood Floor | Main |
Dining Room | Hardwood Floor | Main |
Primary Bedroom | Hardwood Floor | Upper |
Bedroom 2 | Hardwood Floor | Upper |
Bedroom 3 | Hardwood Floor | Upper |
Client Remarks
Gorgeous 3-Level Backsplit Home Completely Renovated! This beautiful 3-bedroom, 2.5-bathroom home offers the perfect blend of modern amenities and timeless charm. It features a huge 25'x14' all-season sunroom with soaring 14-foot ceilings, radiant floor heating, a cozy gas fireplace, and independent A/C. Ideal for relaxation and entertaining, the sunroom opens to a flagstone patio and a professionally landscaped yard with a tranquil pond. Inside, no detail has been overlooked. The new kitchen is a chef's dream, complete with a spacious 6'x5' island featuring quartz counters, a built-in wine rack, ample storage withdrawers, and pull-out shelving. The home also boasts four skylights, allowing natural light to flood the living spaces. Beautiful re-sanded and stained hardwood floors maintains its 1970's appeal. The upper bathroom has been fully updated with dual sinks and a large walk-in shower for ultimate comfort. Additional updates include a new water softener (2025), new furnace and A/C(2024), new dishwasher and gas stove and a range of other modern finishes. The exterior features a professionally landscaped yard, including a large storage shed with electricity and lighting perfect for storage or hobbies. The electric roll-up door in the sunroom provides security and easy access to the backyard. The natural gas bar b q is perfect for grilling! The garage includes 2 garage door openers with remotes, two parking spaces and additional space for a workshop. This backsplit home has 5 steps to the upper level and 8 steps to the basement making it the next best thing to a bungalow. This truly is a move-on ready home!
About This Property
74 Irwin Crescent, Halton Hills, L7G 1G1
Home Overview
Basic Information
Walk around the neighborhood
74 Irwin Crescent, Halton Hills, L7G 1G1
Shally Shi
Sales Representative, Dolphin Realty Inc
English, Mandarin
Residential ResaleProperty ManagementPre Construction
Mortgage Information
Estimated Payment
$0 Principal and Interest
 Walk Score for 74 Irwin Crescent
Walk Score for 74 Irwin Crescent

Book a Showing
Tour this home with Shally
Frequently Asked Questions
Can't find what you're looking for? Contact our support team for more information.
See the Latest Listings by Cities
1500+ home for sale in Ontario

Looking for Your Perfect Home?
Let us help you find the perfect home that matches your lifestyle
