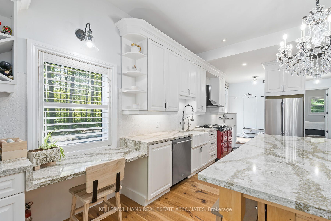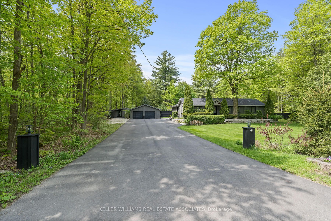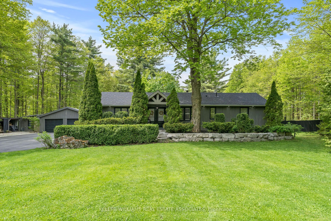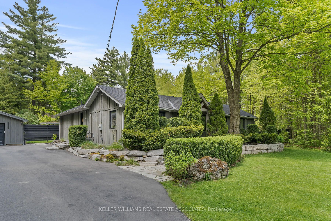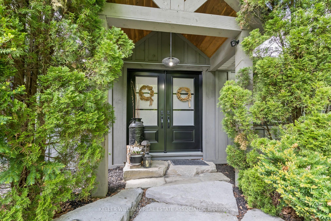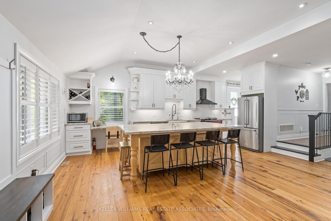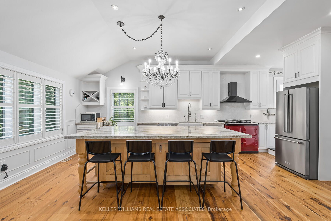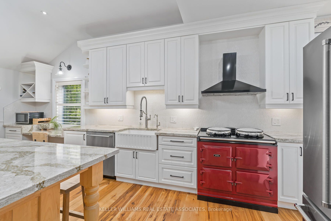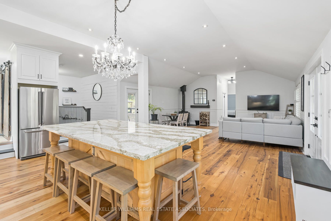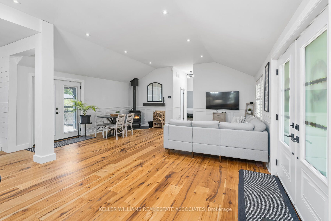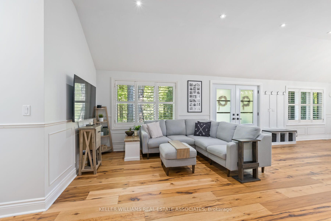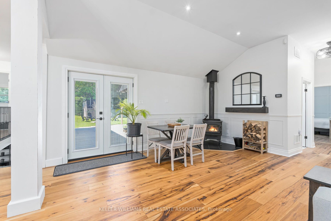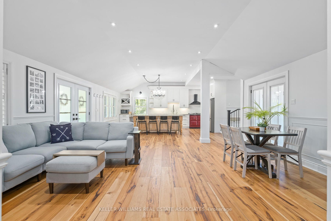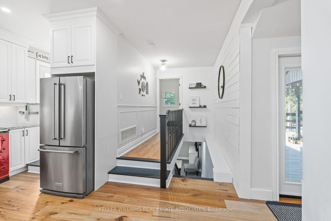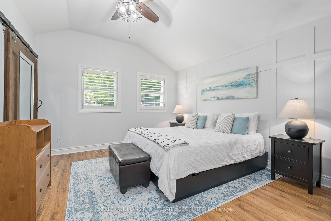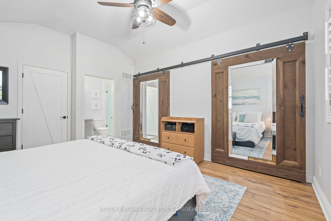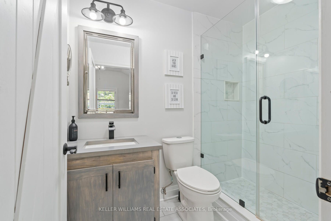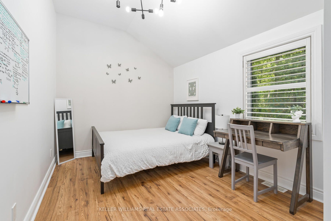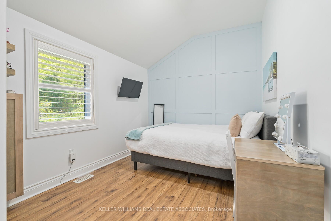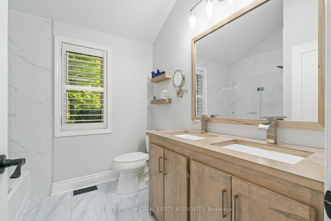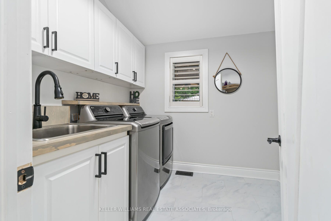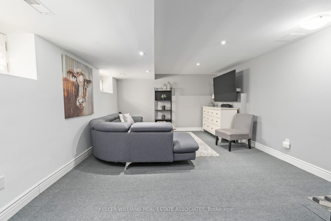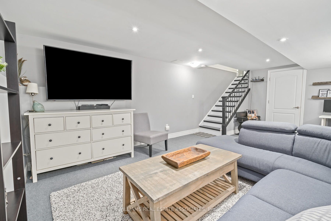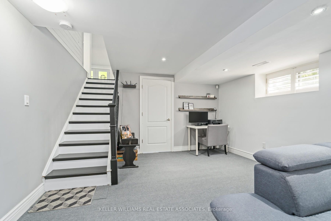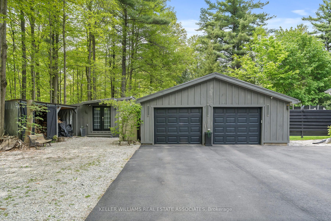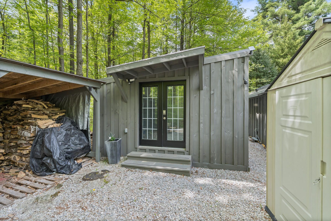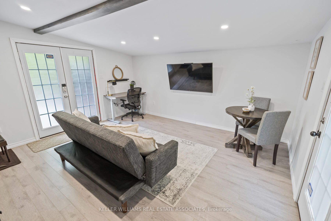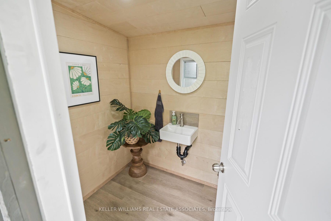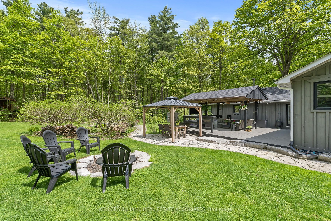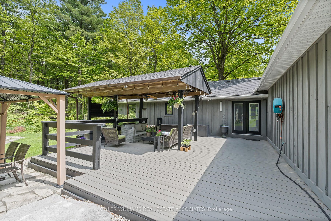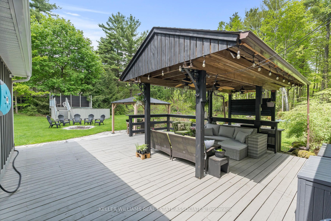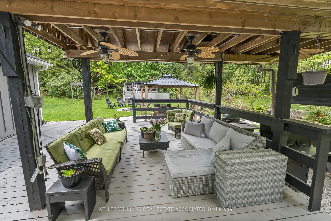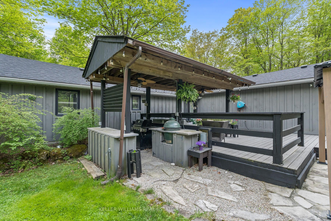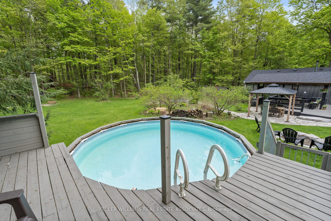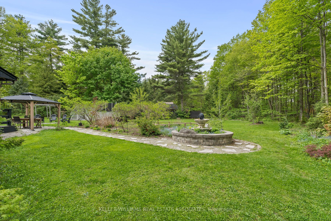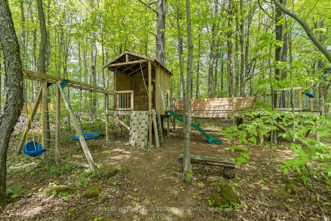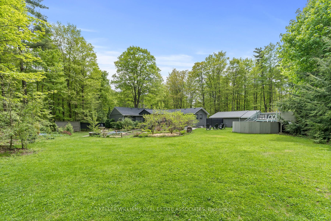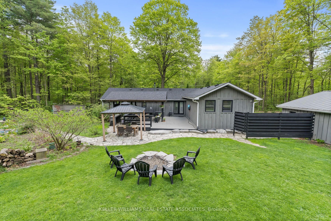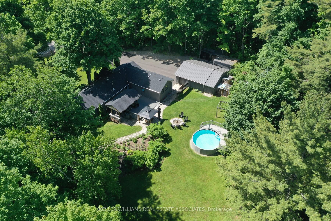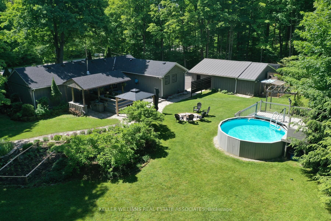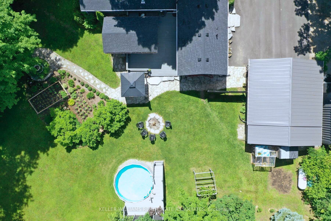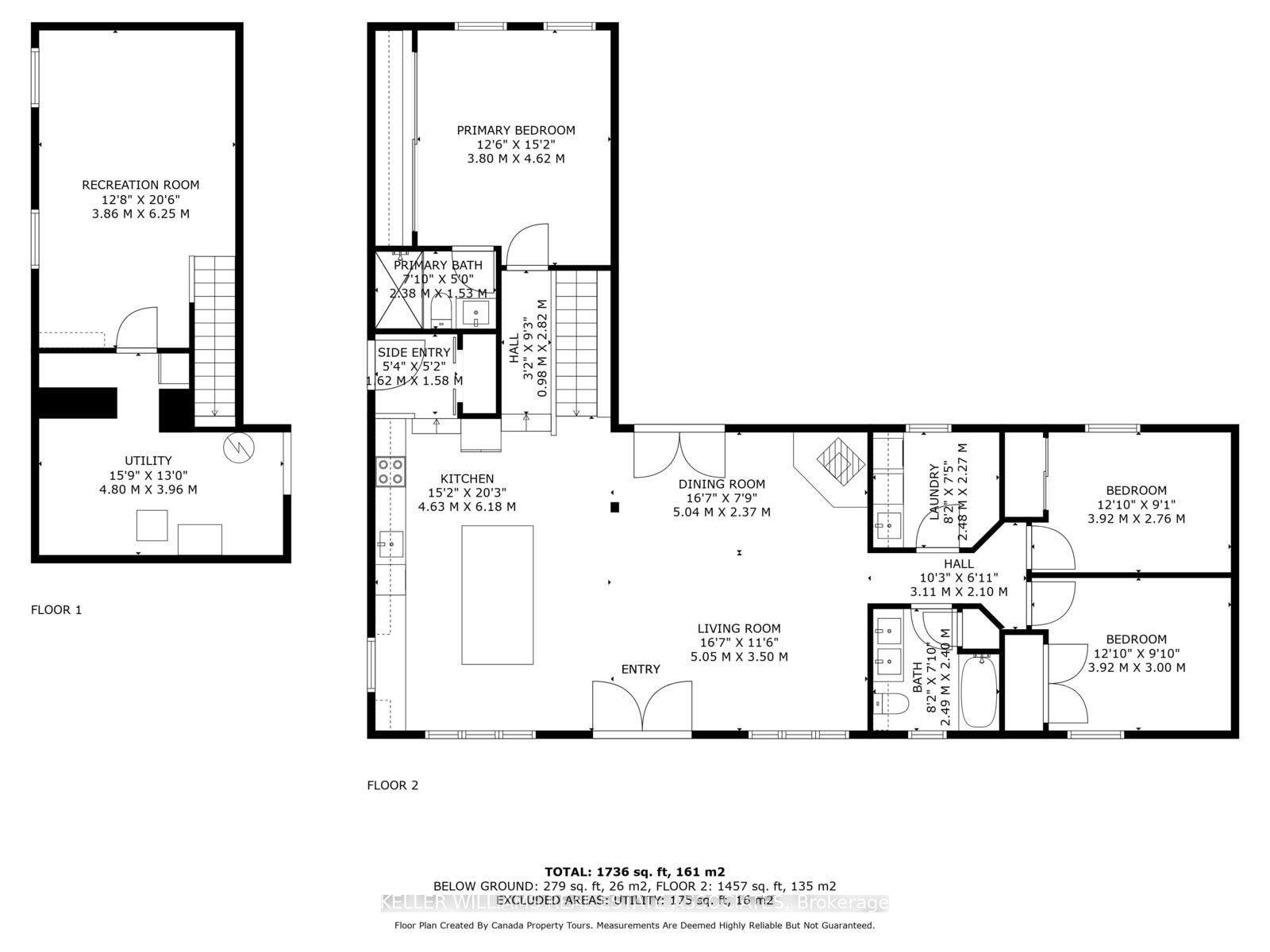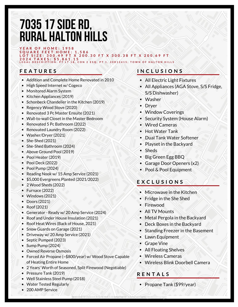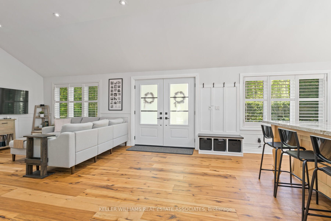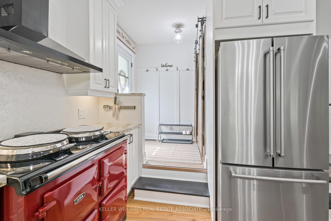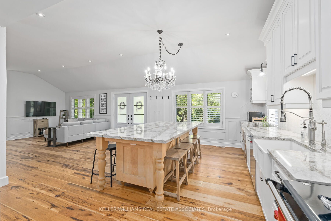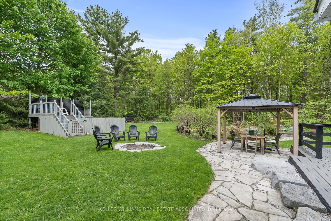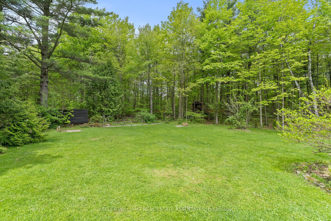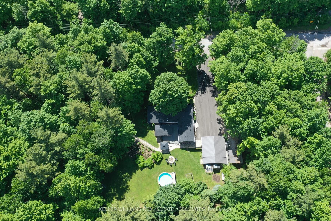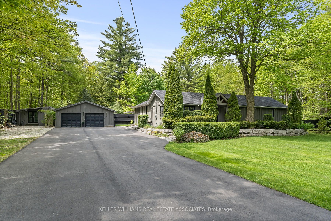
$1,465,000
Est. Payment
$5,595/mo*
*Based on 20% down, 4% interest, 30-year term
Listed by KELLER WILLIAMS REAL ESTATE ASSOCIATES
Detached•MLS #W12158683•New
Price comparison with similar homes in Halton Hills
Compared to 16 similar homes
20.0% Higher↑
Market Avg. of (16 similar homes)
$1,220,632
Note * Price comparison is based on the similar properties listed in the area and may not be accurate. Consult licences real estate agent for accurate comparison
Room Details
| Room | Features | Level |
|---|---|---|
Kitchen 6.102 × 4.592 m | Hardwood FloorCentre IslandStainless Steel Appl | Main |
Living Room 5.838 × 5.065 m | Hardwood FloorOpen ConceptCombined w/Dining | Main |
Dining Room 5.838 × 5.065 m | Hardwood FloorW/O To DeckCombined w/Living | Main |
Primary Bedroom 4.658 × 3.86 m | Laminate3 Pc EnsuiteW/W Closet | Main |
Bedroom 2 3.849 × 2.841 m | LaminateDouble ClosetCalifornia Shutters | Main |
Bedroom 3 3.832 × 2.866 m | LaminateDouble ClosetCalifornia Shutters | Main |
Client Remarks
Where country charm meets modern convenience & a whole lot of heart. If you've been dreaming of a peaceful, nature-filled lifestyle without sacrificing the comforts of modern living (yes, even high-speed internet!), welcome to your dream home. Nestled on a picture-perfect lot, this lovingly maintained board & batten bungalow offers the serenity of the countryside while keeping you minutes from Acton, Georgetown, Milton, & major highways, making your commute a breeze. From the moment you step inside, you're greeted with warmth & timeless charm. California shutters frame every window, casting soft light over the open-concept living space built for comfort & connection. The chef's kitchen features Carrara marble counters, a custom backsplash, stainless steel appliances, a massive island, & an iconic AGA stove that's as functional as it is beautiful. It's the kind of kitchen where memories are made. Cozy up by the Regency wood stove (2020) in the living room or step outside to your private backyard oasis. Enjoy summer barbecues, late-night stargazing, & everything in between with an above-ground pool (2022), fire pit, kids playset, dedicated BBQ area with a Green Egg, & a peaceful gazebo, every season brings new joy. The private primary suite includes a full wall of closets & an updated ensuite (2021). Two additional bedrooms offer space for the whole family, complemented by a renovated 5-pc bath (2022) & a spacious laundry room. Need extra space? The finished basement is perfect for a home office, rec room, or creative studio. And don't miss the charming accessory unit, complete with a new 2-pc bath (2024), ideal as a retreat, workspace, or in-law suite. Outside, you'll love the oversized 2-car garage, two sheds, double paved driveway (2021), & rare high-speed cable internet. Surrounded by conservation parks, the Bruce Trail, & endless nature, this home is more than a place to live. It's a lifestyle. Extras: Doors (2021). Roof (2021). Windows (2021). Driveway (2021).
About This Property
7035 17 Side Road, Halton Hills, L7J 2M1
Home Overview
Basic Information
Walk around the neighborhood
7035 17 Side Road, Halton Hills, L7J 2M1
Shally Shi
Sales Representative, Dolphin Realty Inc
English, Mandarin
Residential ResaleProperty ManagementPre Construction
Mortgage Information
Estimated Payment
$0 Principal and Interest
 Walk Score for 7035 17 Side Road
Walk Score for 7035 17 Side Road

Book a Showing
Tour this home with Shally
Frequently Asked Questions
Can't find what you're looking for? Contact our support team for more information.
See the Latest Listings by Cities
1500+ home for sale in Ontario

Looking for Your Perfect Home?
Let us help you find the perfect home that matches your lifestyle
