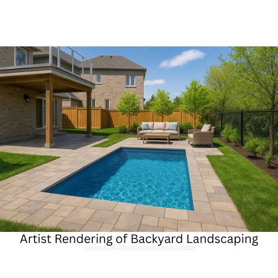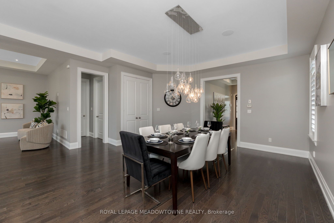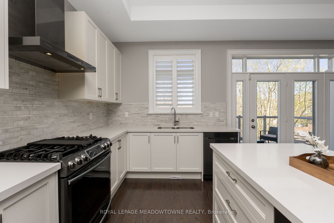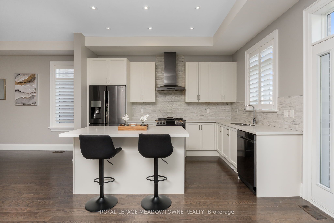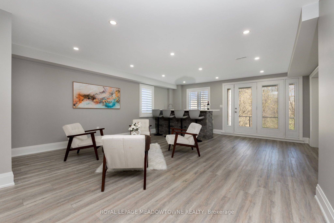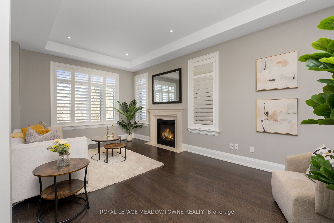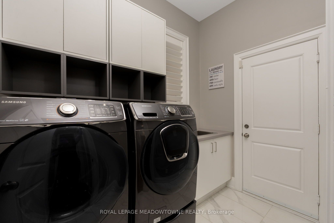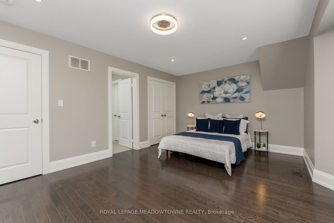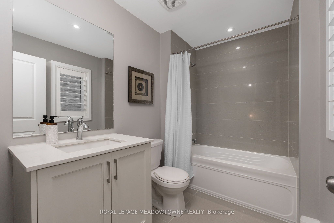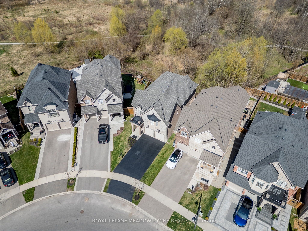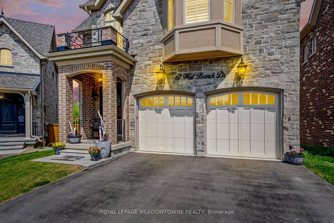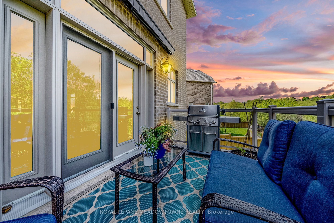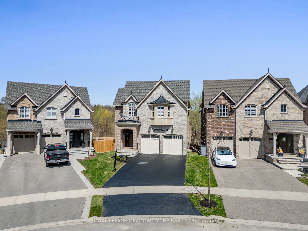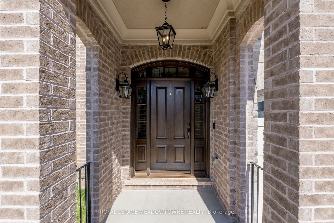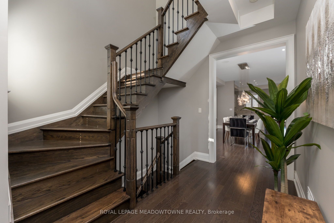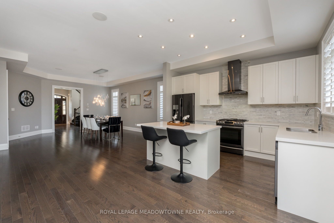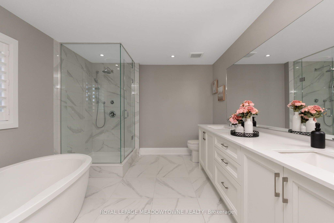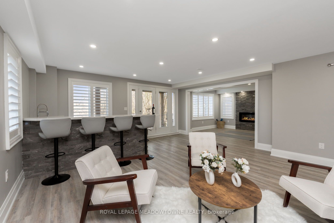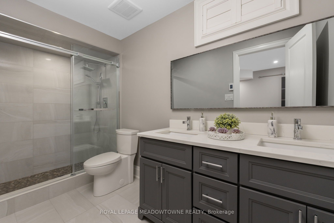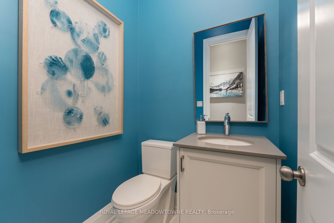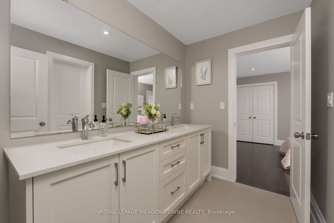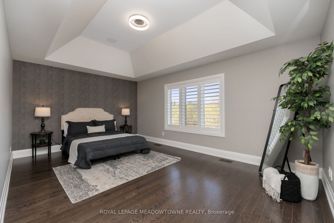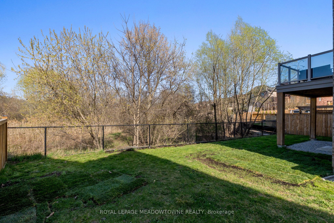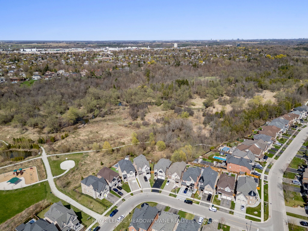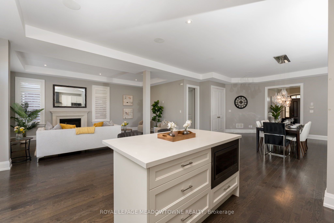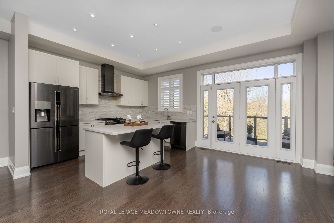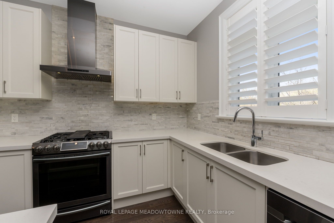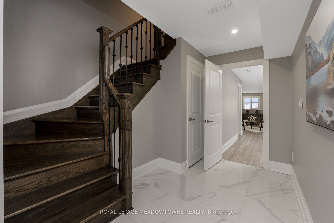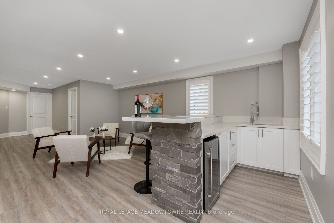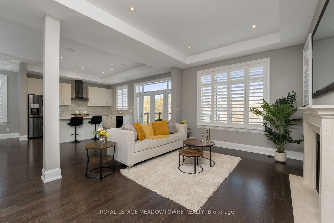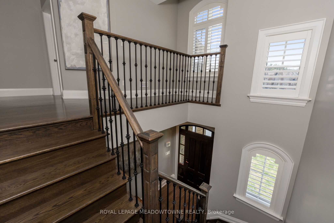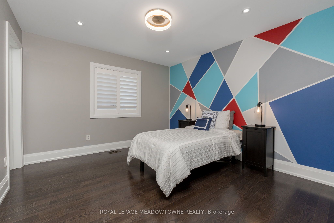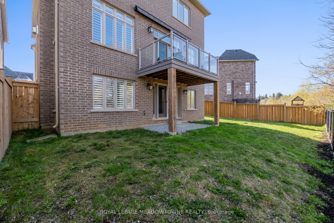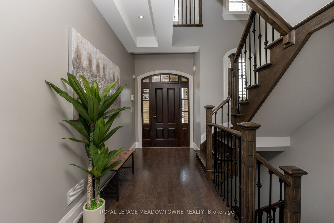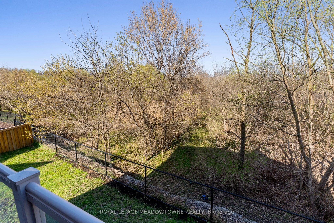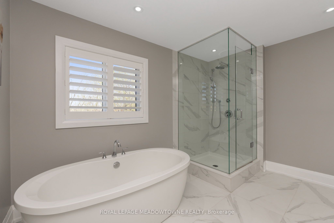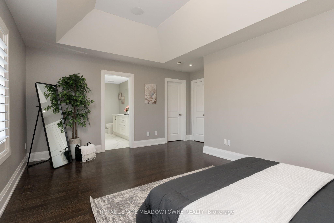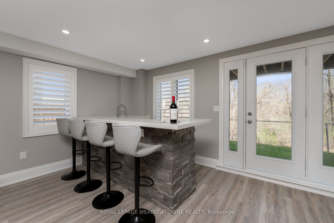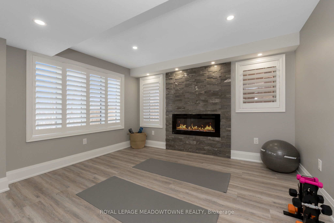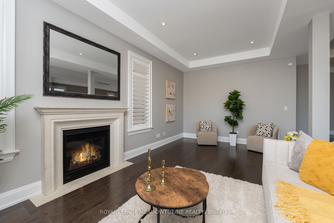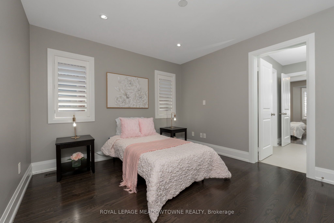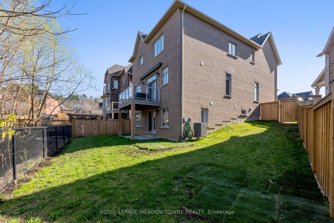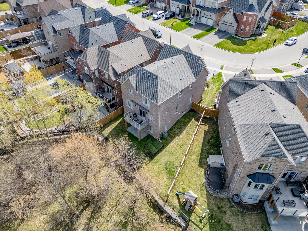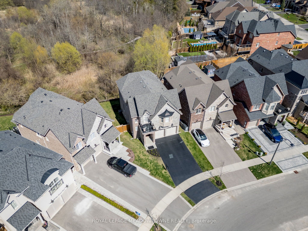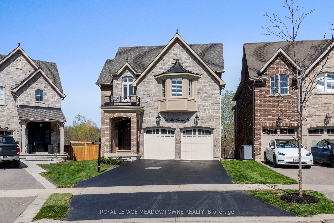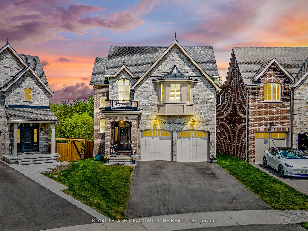
$1,799,900
Est. Payment
$6,874/mo*
*Based on 20% down, 4% interest, 30-year term
Listed by ROYAL LEPAGE MEADOWTOWNE REALTY
Detached•MLS #W12112953•New
Price comparison with similar homes in Halton Hills
Compared to 6 similar homes
-11.7% Lower↓
Market Avg. of (6 similar homes)
$2,038,966
Note * Price comparison is based on the similar properties listed in the area and may not be accurate. Consult licences real estate agent for accurate comparison
Room Details
| Room | Features | Level |
|---|---|---|
Living Room 4 × 6.05 m | California ShuttersFireplaceHardwood Floor | Main |
Dining Room 4.9 × 6.08 m | California ShuttersHardwood Floor | Main |
Kitchen 4.46 × 5.6 m | California ShuttersHardwood FloorW/O To Deck | Main |
Primary Bedroom 5.3 × 4.58 m | California ShuttersWalk-In Closet(s)5 Pc Ensuite | Second |
Bedroom 2 3.62 × 3.46 m | California ShuttersWalk-In Closet(s)4 Pc Ensuite | Second |
Bedroom 3 3.63 × 3.35 m | California ShuttersHardwood FloorSemi Ensuite | Second |
Client Remarks
A show stopper! This stunning Double Oak built home was built on a premium, private ravine pie lot (measuring 67 Ft along the back) & is located in Georgetown exclusive Riverwood Enclave Estates subdivision! With hundreds of thousands spent in upgrades throughout, this carpet-free home features over 4000 square feet of finished living space that your family & friends will enjoy. Enter the main floor to the 2-storey foyer, featuring beautiful dark hardwood floors & matching stairs. Entering through to the open concept main floor, you'll be wow-ed by 10 ft ceilings with pot lights & built-in audio speakers. The kitchen, living room and dining room allow the perfect flow for larger gatherings as well as a weekday at home with your family, with a bonus of the walk-out to the upper deck with awning and stunning ravine views. The kitchen features stainless steel appliances, island with seating for 2 or 3 and ceasarstone countertops. You'll love to cozy up in front of the gas fireplace in the large living room. The main floor is completed by a 2-piece powder room and main floor laundry with access to the double car garage for convenience. Upstairs, all 4 great sized bedrooms have ensuite privileges! The master features a double door entry, huge walk-in closet, stunning ravine views, built-in speaker system and gorgeous 5-piece ensuite with soaker tub and separate glass shower. The finished walk-out basement has been professional finished with a stunning stone wetbar (incl. sink and bar fridge), rec room, games room with electric fireplace which could easily be converted to a 5th bedroom, offering excellent in-law potential or a nanny suite and a gorgeous 4-piece bathroom with oversized walk-in shower and heated floors! Other features include California shutters throughout & a fully fenced private yard, big enough for a pool. Steps to the park and trails, just move in and enjoy!
About This Property
67 West Branch Drive, Halton Hills, L7G 0J7
Home Overview
Basic Information
Walk around the neighborhood
67 West Branch Drive, Halton Hills, L7G 0J7
Shally Shi
Sales Representative, Dolphin Realty Inc
English, Mandarin
Residential ResaleProperty ManagementPre Construction
Mortgage Information
Estimated Payment
$0 Principal and Interest
 Walk Score for 67 West Branch Drive
Walk Score for 67 West Branch Drive

Book a Showing
Tour this home with Shally
Frequently Asked Questions
Can't find what you're looking for? Contact our support team for more information.
See the Latest Listings by Cities
1500+ home for sale in Ontario

Looking for Your Perfect Home?
Let us help you find the perfect home that matches your lifestyle
