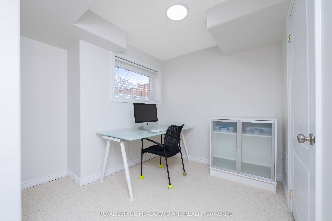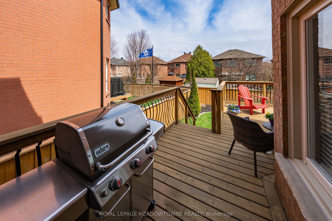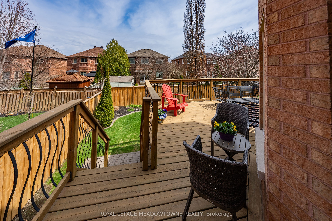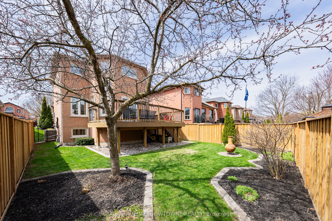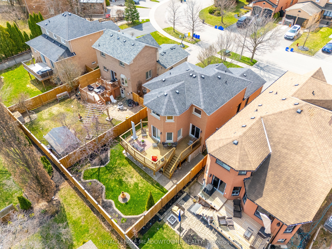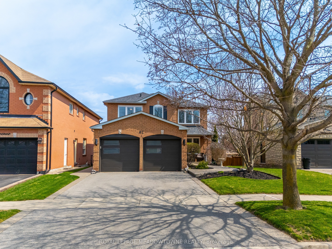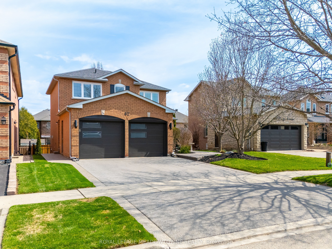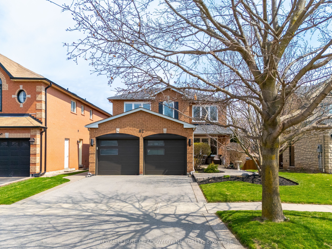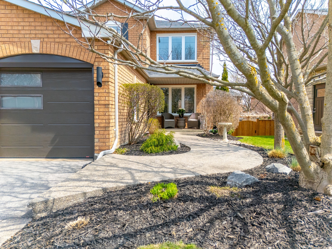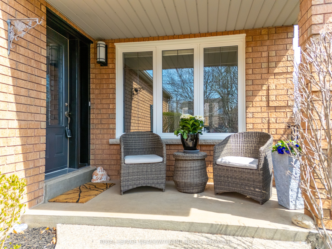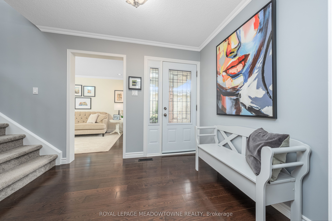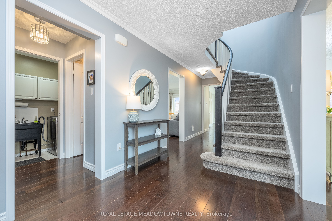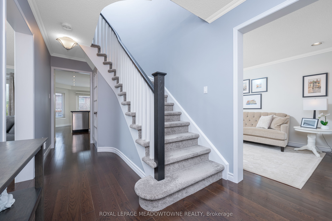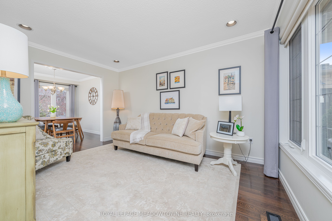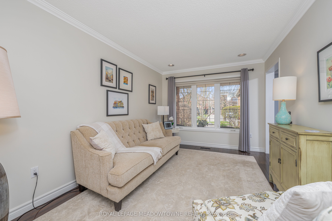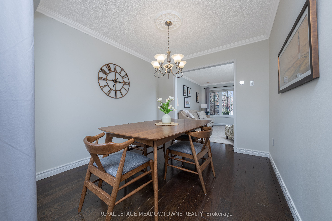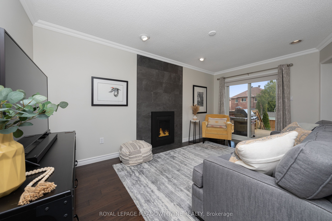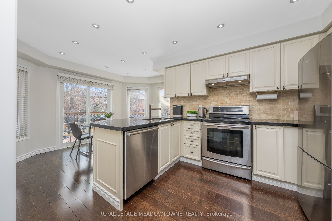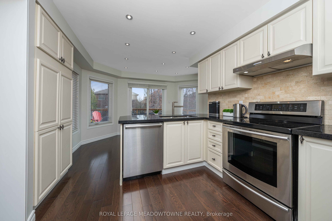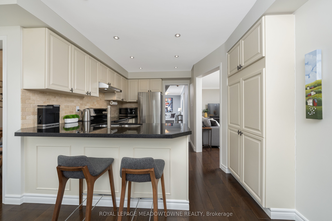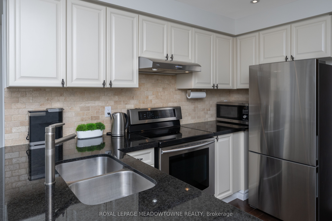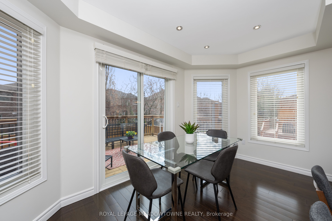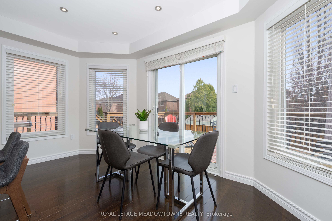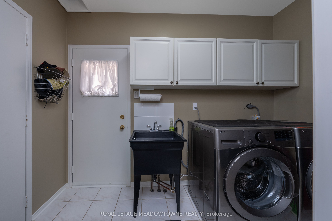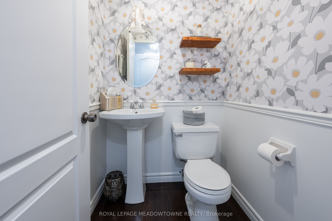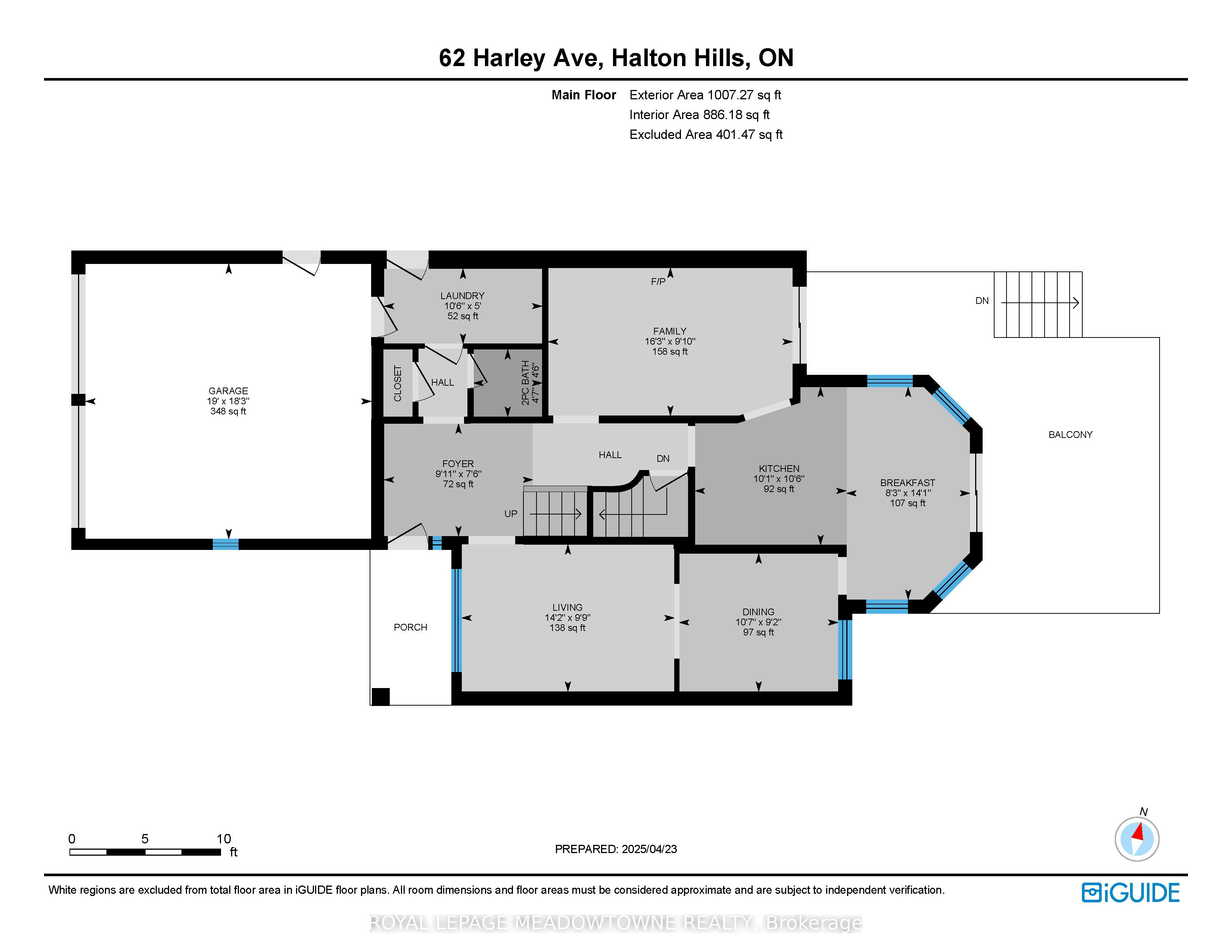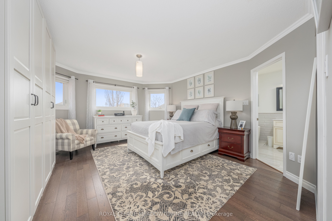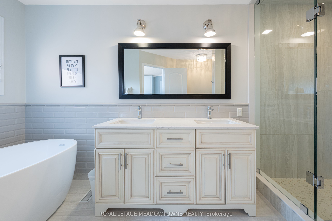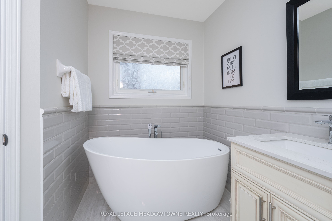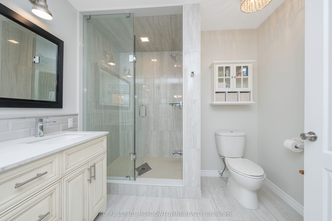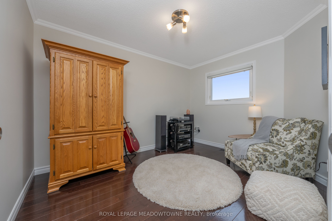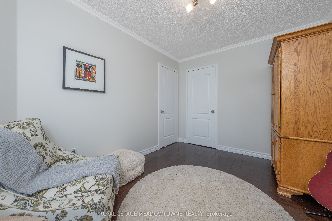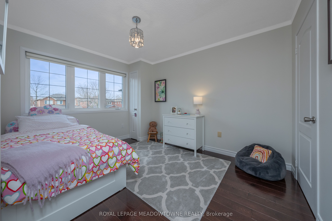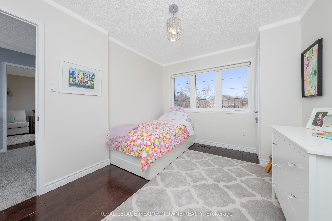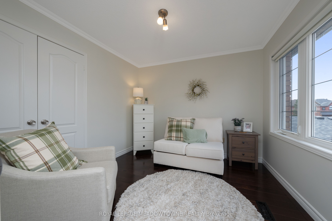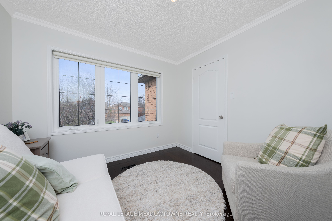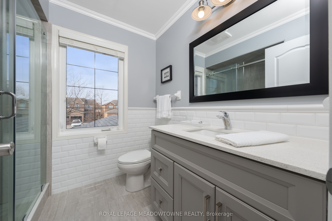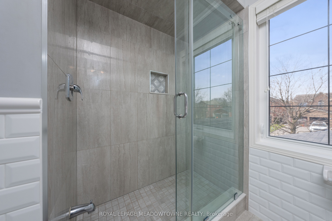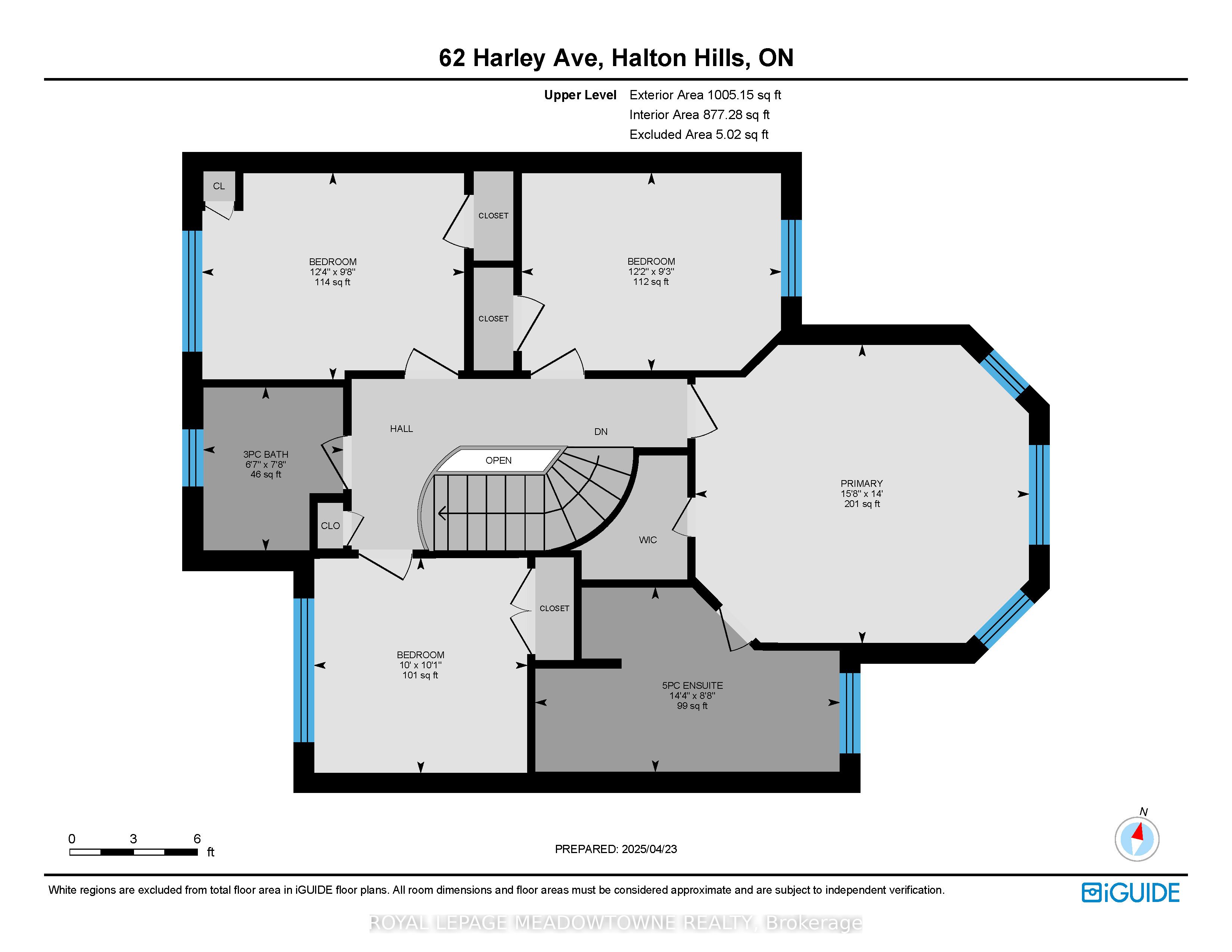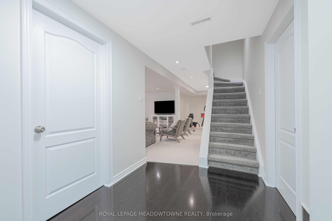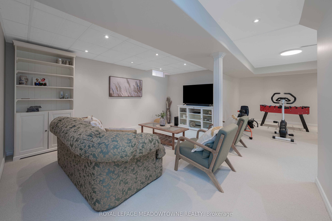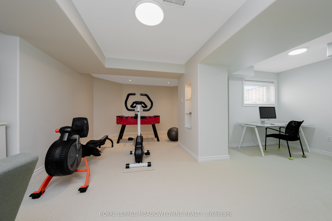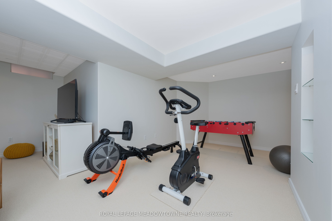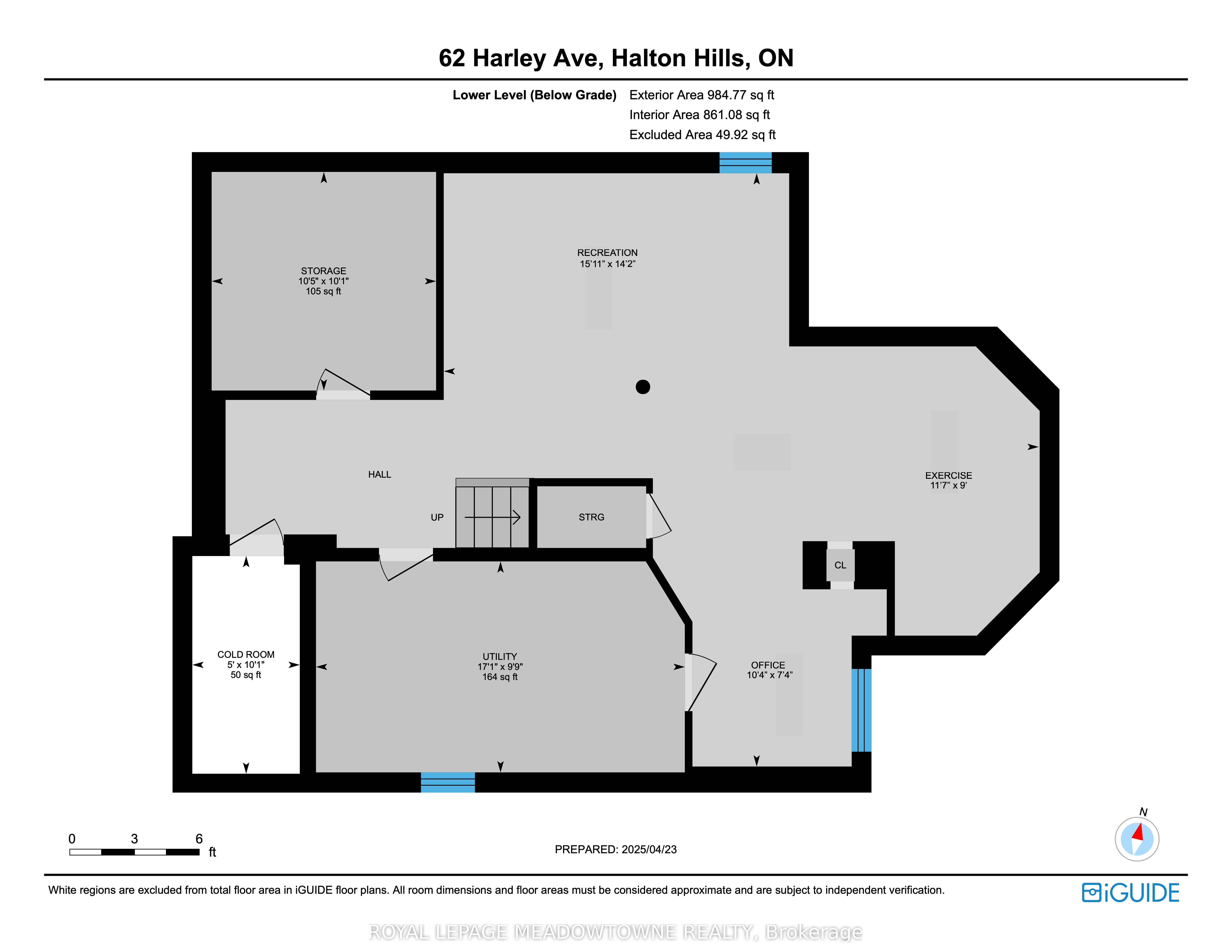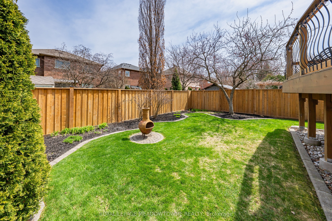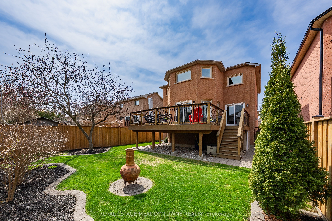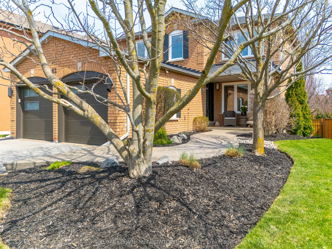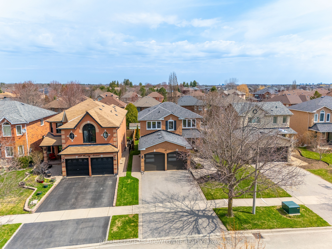
$1,225,000
Est. Payment
$4,679/mo*
*Based on 20% down, 4% interest, 30-year term
Listed by ROYAL LEPAGE MEADOWTOWNE REALTY
Detached•MLS #W12175589•Price Change
Price comparison with similar homes in Halton Hills
Compared to 39 similar homes
-5.9% Lower↓
Market Avg. of (39 similar homes)
$1,301,510
Note * Price comparison is based on the similar properties listed in the area and may not be accurate. Consult licences real estate agent for accurate comparison
Room Details
| Room | Features | Level |
|---|---|---|
Living Room 4.31 × 2.98 m | Hardwood FloorCrown MouldingPot Lights | Main |
Dining Room 3.22 × 2.79 m | Hardwood FloorCrown Moulding | Main |
Kitchen 3.2 × 3.07 m | Hardwood FloorPot LightsStainless Steel Appl | Main |
Primary Bedroom 4.78 × 4.27 m | Hardwood Floor5 Pc EnsuiteCrown Moulding | Upper |
Bedroom 2 3.76 × 2.96 m | Hardwood FloorCrown Moulding | Main |
Bedroom 3 3.72 × 2.83 m | Hardwood FloorCrown Moulding | Main |
Client Remarks
Welcome to this beautifully updated and meticulously maintained 4-bedroom, 3-bath home, offering nearly 2,000 square feet of stylish living space plus a fully finished basement. From the moment you arrive, you'll notice the charming curb appeal, a reflection of true pride of ownership that continues throughout the home. Step inside to discover a versatile floor plan featuring hardwood flooring throughout the main level, including a spacious living room, formal dining area, and a cozy family room anchored by a newly updated fireplace with a sleek surround. The heart of the home is the modern kitchen, complete with stainless steel appliances, a breakfast bar, and an inviting eat-in nook. From here, step out onto an expansive deck that overlooks a professionally landscaped backyard, perfect for summer barbecues or quiet morning coffee. The main floor also includes a convenient laundry/mudroom with direct access to the garage and a separate side entry, adding everyday ease and functionality. Upstairs, retreat to the generous primary suite featuring custom wall cabinetry and a luxurious 5-piece ensuite bath, designed to feel like your own private spa. Three additional well-sized bedrooms and a stylishly renovated 3-piece bath complete the upper level. The fully finished basement offers additional living space, ideal for movie nights, a reading lounge, play area, or home office -- whatever suits your lifestyle. Ample storage options throughout ensure you'll never run out of space. Additional highlights include an attached double-car garage with side-door access and a prime location in a desirable neighbourhood. This is a rare opportunity to own a thoughtfully upgraded, move-in-ready home that truly has it all. Schedule your private showing today! Updates: Fridge, Stove, Washer & Dryer (24), Driveway & Walkway (21), Ensuite Bathroom (20), Gas Fireplace (19), Garage Doors (18), Furnace & A/C (15), Dishwasher (15)
About This Property
62 Harley Avenue, Halton Hills, L7G 5R9
Home Overview
Basic Information
Walk around the neighborhood
62 Harley Avenue, Halton Hills, L7G 5R9
Shally Shi
Sales Representative, Dolphin Realty Inc
English, Mandarin
Residential ResaleProperty ManagementPre Construction
Mortgage Information
Estimated Payment
$0 Principal and Interest
 Walk Score for 62 Harley Avenue
Walk Score for 62 Harley Avenue

Book a Showing
Tour this home with Shally
Frequently Asked Questions
Can't find what you're looking for? Contact our support team for more information.
See the Latest Listings by Cities
1500+ home for sale in Ontario

Looking for Your Perfect Home?
Let us help you find the perfect home that matches your lifestyle
