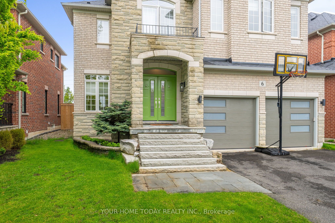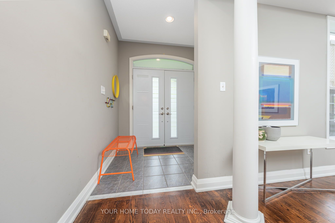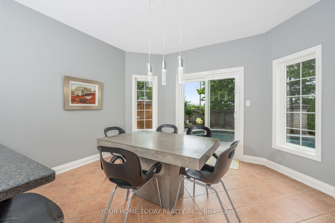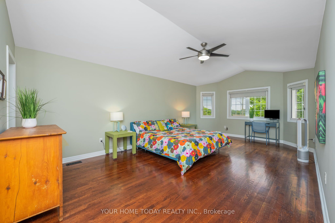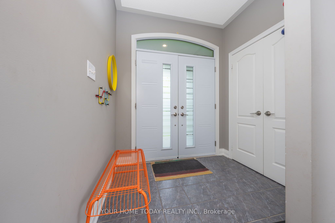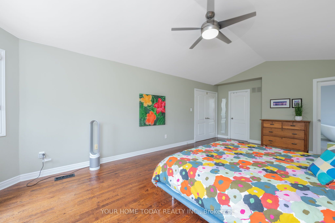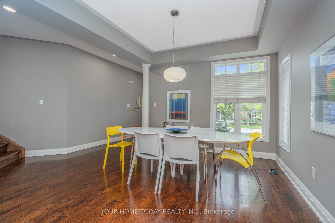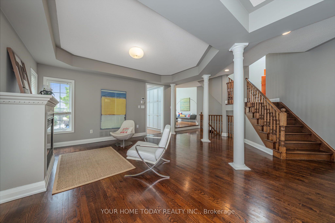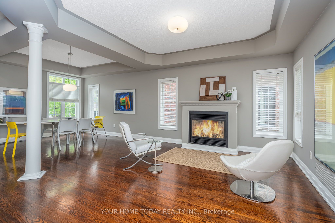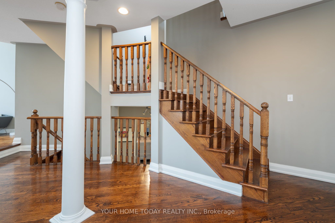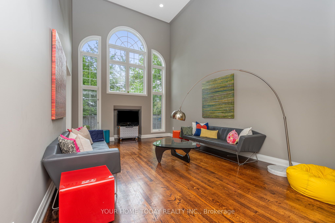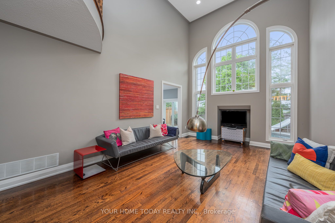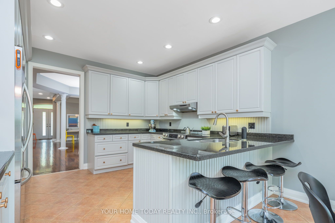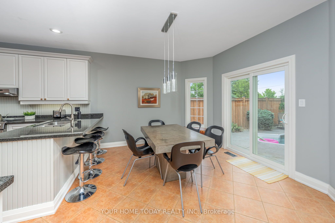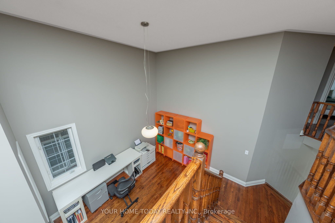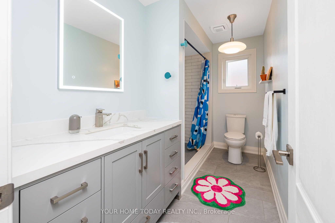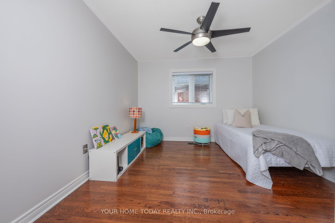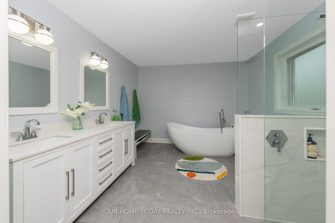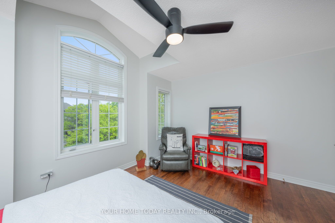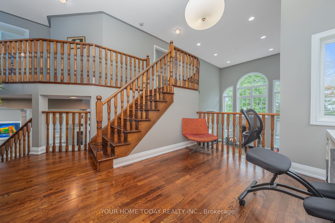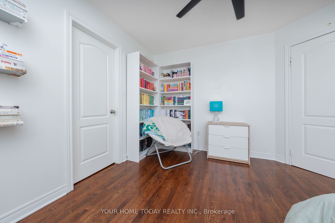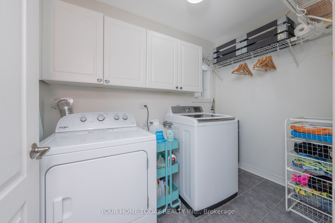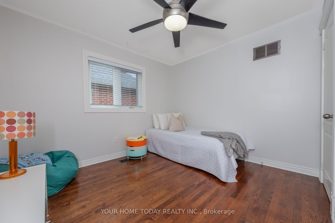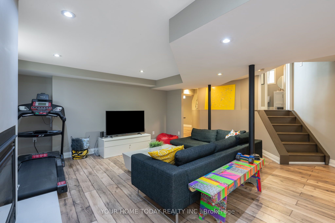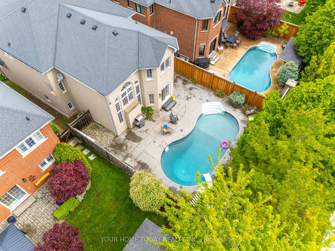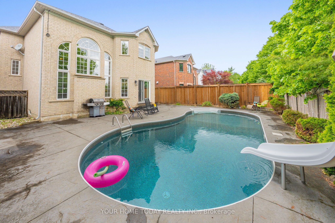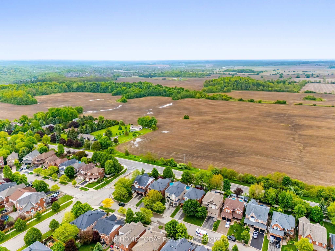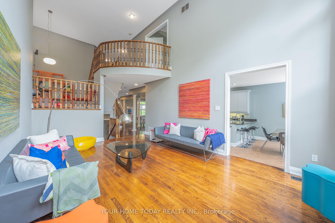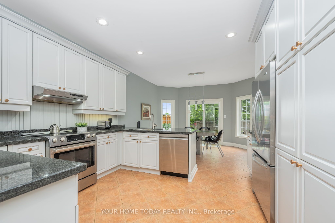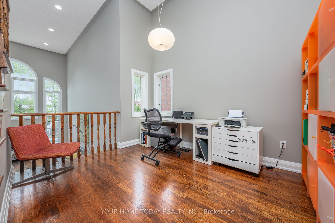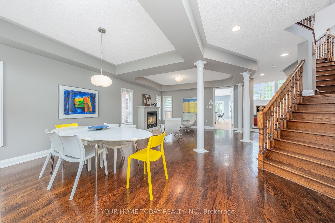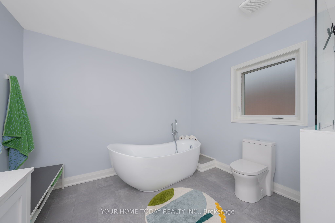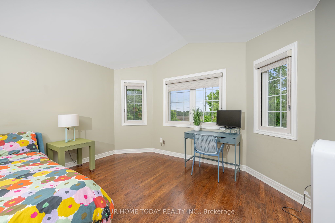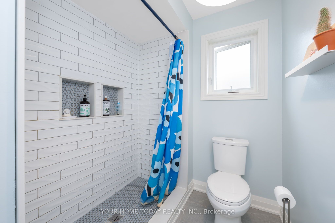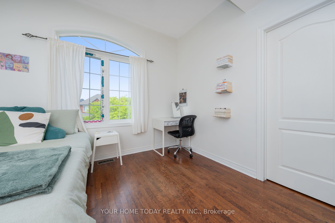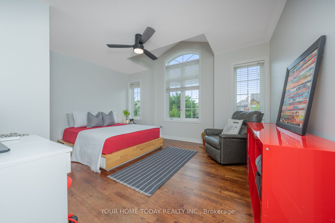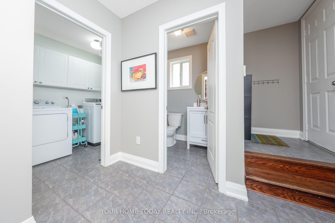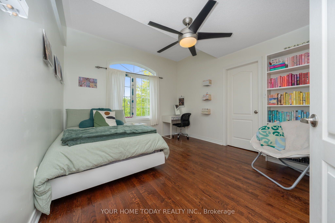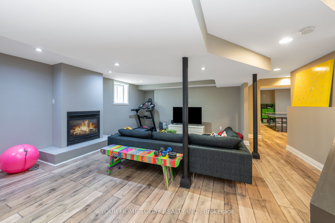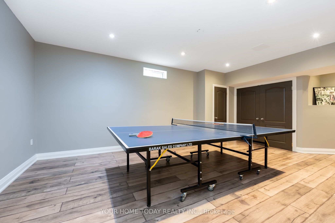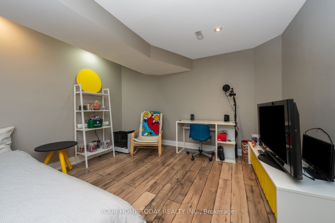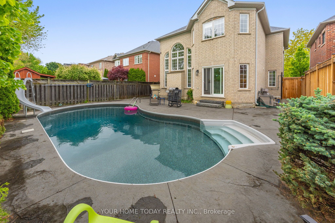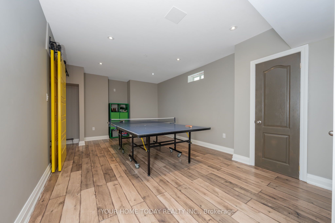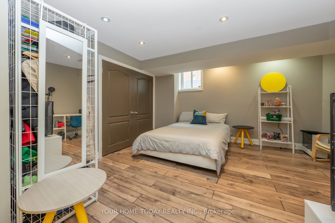
$1,479,900
Est. Payment
$5,652/mo*
*Based on 20% down, 4% interest, 30-year term
Listed by YOUR HOME TODAY REALTY INC.
Detached•MLS #W12184899•New
Price comparison with similar homes in Halton Hills
Compared to 10 similar homes
4.0% Higher↑
Market Avg. of (10 similar homes)
$1,422,880
Note * Price comparison is based on the similar properties listed in the area and may not be accurate. Consult licences real estate agent for accurate comparison
Room Details
| Room | Features | Level |
|---|---|---|
Living Room 5.66 × 3.84 m | Hardwood FloorGas FireplaceLarge Window | Ground |
Dining Room 4.73 × 3.71 m | Hardwood FloorCoffered Ceiling(s)Open Concept | Ground |
Kitchen 3.94 × 3.69 m | Ceramic FloorGranite CountersPot Lights | Ground |
Primary Bedroom 7.21 × 4.22 m | Hardwood FloorWalk-In Closet(s)5 Pc Ensuite | Second |
Bedroom 2 4.39 × 3.75 m | Hardwood FloorClosetLarge Window | Second |
Bedroom 3 3.32 × 2.98 m | Hardwood FloorClosetLarge Window | Second |
Client Remarks
Sought-after Stewarts Mill! A stone walkway/stairs and stylish portico welcome you to this spacious and nicely updated multi-level 4+ 1 bedroom, 2.5 bathroom home complete with finished basement, refreshing in ground pool and no neighbours behind bonus!! This well-designed home features tasteful hardwood and ceramic flooring throughout most of the home. A spacious foyer sets the stage for this beauty with eye-catching wood staircases to the office and 2nd level. Open concept living and dining rooms provide great space for family and guests and enjoy a gas fireplace bordered by large windows and elegant pillars. The kitchen and family room, the heart of the home, overlook the private yard and pool the perfect set-up for young families. The kitchen enjoys neutral light cabinetry, granite counter, stainless steel appliances and walkout to an extensive patio area and heated in ground pool. The family room has soaring ceilings and large windows that bring the outside in simply stunning! A powder room, laundry and garage access complete the level. A mid-level office adds to the living space (great gaming/play room too). The upper-level features 4 good-sized bedrooms, the primary with walk-in closet and decadent 5-piece ensuite. A beautifully updated 3-piece bathroom is shared by the three remaining bedrooms. The finished basement is sure to delight the kids with a party-size rec room complete with cozy gas fireplace, games room and another bedroom. A cold cellar, storage and utility space wrap up the package. Great location! Close to trails, parks, schools, downtown, shops, golf and more. Easy access to main roads for commuters is a plus!
About This Property
6 Stonebrook Crescent, Halton Hills, L7G 6E4
Home Overview
Basic Information
Walk around the neighborhood
6 Stonebrook Crescent, Halton Hills, L7G 6E4
Shally Shi
Sales Representative, Dolphin Realty Inc
English, Mandarin
Residential ResaleProperty ManagementPre Construction
Mortgage Information
Estimated Payment
$0 Principal and Interest
 Walk Score for 6 Stonebrook Crescent
Walk Score for 6 Stonebrook Crescent

Book a Showing
Tour this home with Shally
Frequently Asked Questions
Can't find what you're looking for? Contact our support team for more information.
See the Latest Listings by Cities
1500+ home for sale in Ontario

Looking for Your Perfect Home?
Let us help you find the perfect home that matches your lifestyle
