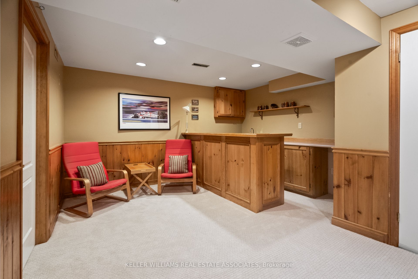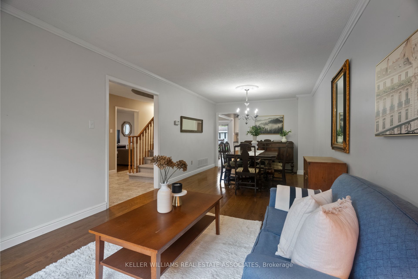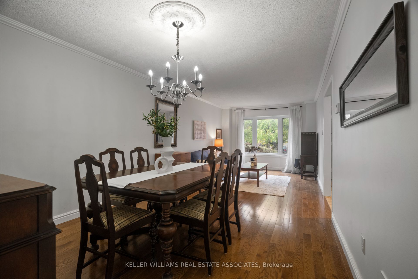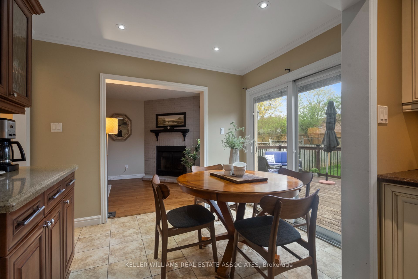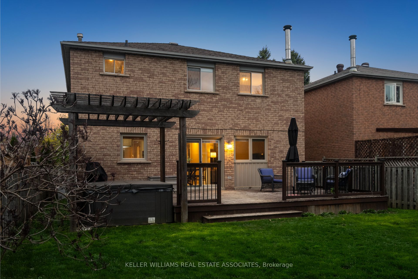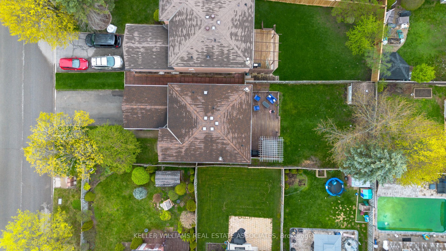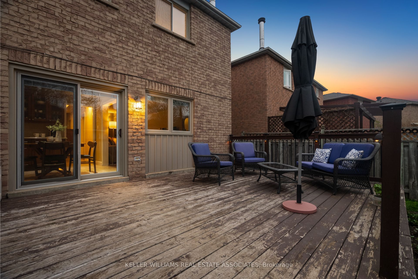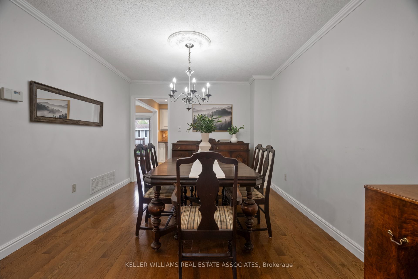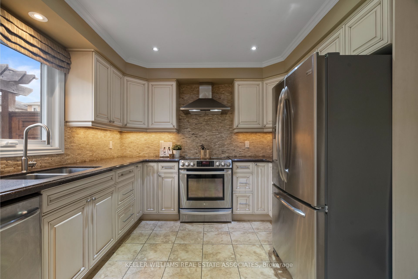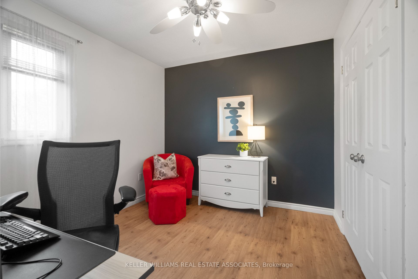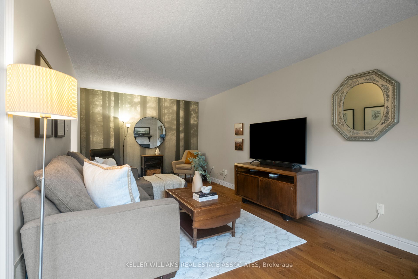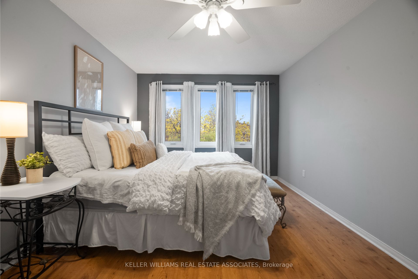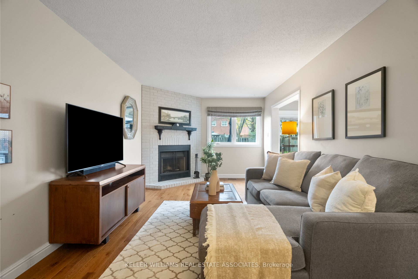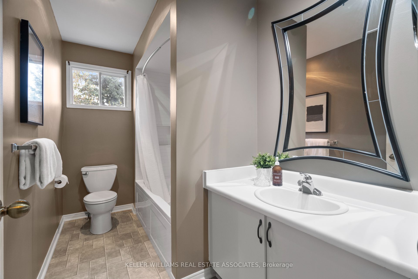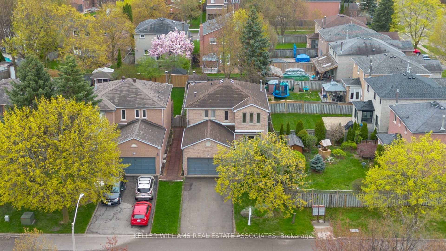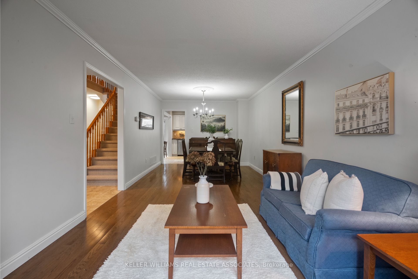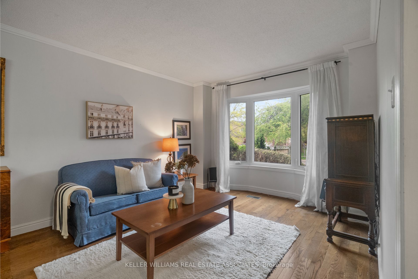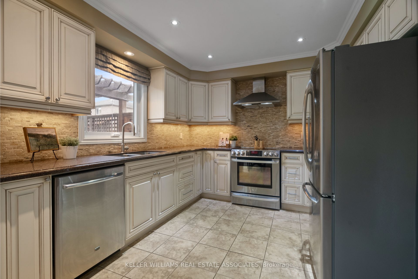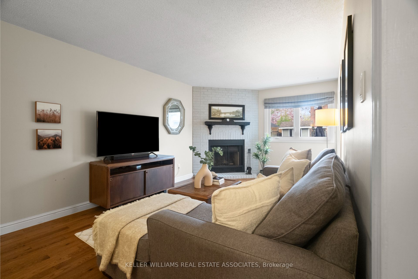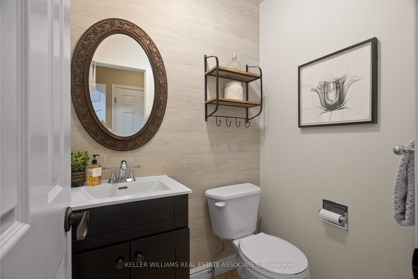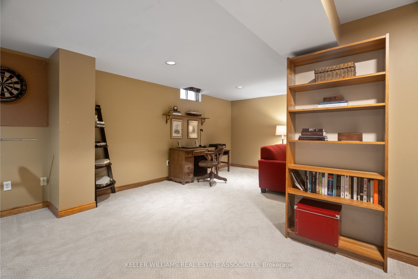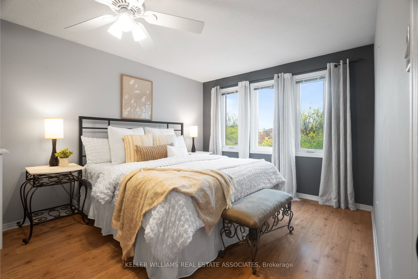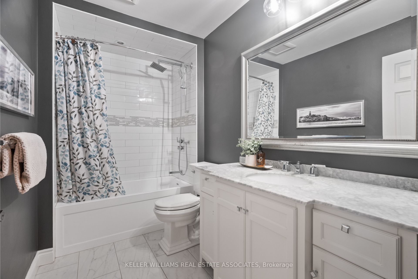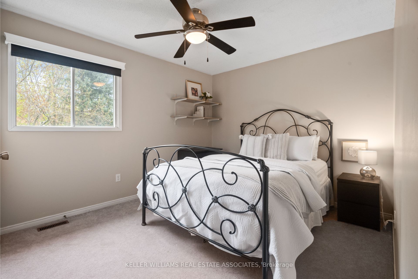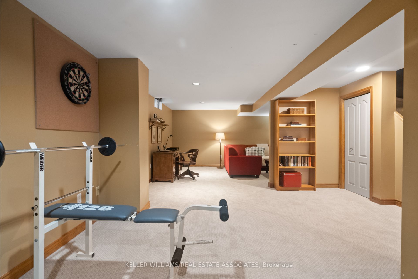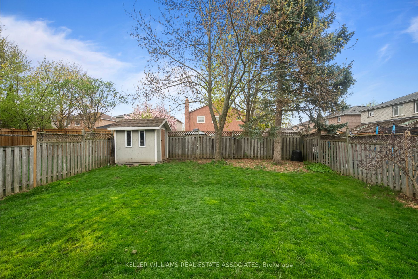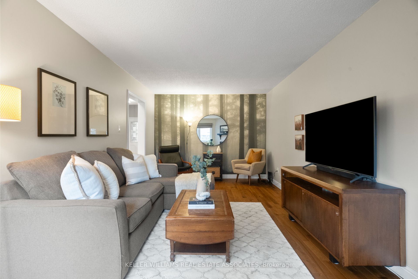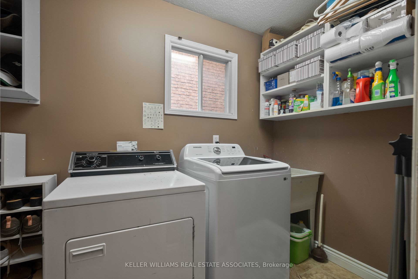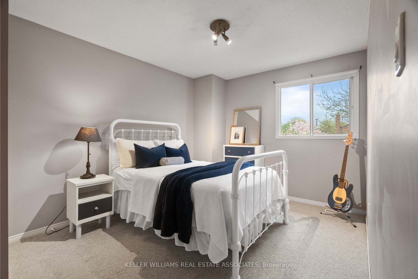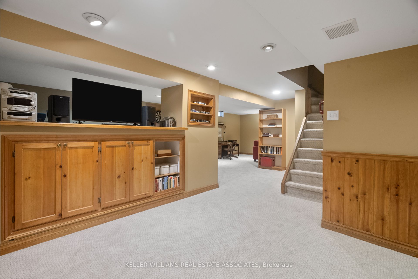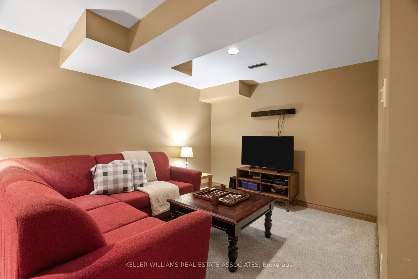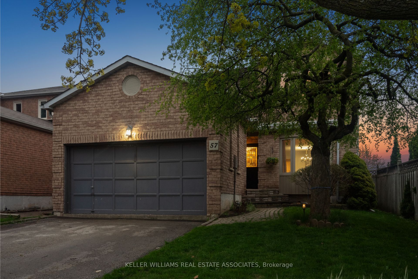
$1,085,000
Est. Payment
$4,144/mo*
*Based on 20% down, 4% interest, 30-year term
Listed by KELLER WILLIAMS REAL ESTATE ASSOCIATES
Detached•MLS #W12129901•New
Price comparison with similar homes in Halton Hills
Compared to 37 similar homes
-19.0% Lower↓
Market Avg. of (37 similar homes)
$1,338,752
Note * Price comparison is based on the similar properties listed in the area and may not be accurate. Consult licences real estate agent for accurate comparison
Room Details
| Room | Features | Level |
|---|---|---|
Living Room 6.55 × 7.59 m | Combined w/DiningHardwood FloorBay Window | Main |
Kitchen 3.28 × 3.12 m | Eat-in KitchenGranite CountersBacksplash | Main |
Primary Bedroom 3.3 × 5.97 m | LaminateWalk-In Closet(s)4 Pc Ensuite | Second |
Bedroom 3.35 × 2.87 m | LaminateClosetOverlooks Frontyard | Second |
Bedroom 3 × 4.22 m | BroadloomClosetOverlooks Backyard | Second |
Bedroom 4.14 × 3.1 m | BroadloomClosetOverlooks Backyard | Second |
Client Remarks
Welcome To 57 Webster Way, Nestled In The Sought-After Georgetown South Community. This Immaculate 4-Bedroom, 3-Bathroom Home Offers Over 2,000 Sqft Of Beautifully Maintained Living Space, Surrounded By Mature Trees And Landscaped Gardens. Featuring A Double Car Garage And Driveway Parking For 4 Additional Vehicles, This Residence Seamlessly Blends Elegance And Functionality. Step Inside To A Grand Winding Staircase And Formal Living And Dining Rooms Overlooking The Lush Front YardPerfect For Holiday Gatherings And Celebrations. The Updated Eat-In Kitchen Showcases Granite Countertops, Custom Cabinetry, Pot Lights, Built-In Stainless Steel Appliances, A Breakfast Area, And A Coffee Bar, With A Walk-Out To The Stunning Backyard Oasis. Adjacent, The Inviting Family Room Offers A Brick Wood-Burning Fireplace, Ideal For Cozy Evenings. The Main Level Also Includes A Stylish 2-Piece Bath And A Convenient Laundry Room With Direct Garage Access. Upstairs, The Primary Suite Boasts A Spacious Walk-In Closet And Renovated 4-Piece Ensuite, Complemented By Three Additional Bedrooms And An Updated 4-Piece Main Bath. The Finished Basement Is An Entertainers Dream, Featuring A Built-In Wet Bar, Gym Area, And Rec RoomPerfect For Hosting Friends And Family. The Expansive, Fully Fenced Backyard Offers A Large Deck With A Built-In Hot Tub, A Garden Shed, And Mature Trees For Privacy. Close To Parks, Schools, Shopping, Community Centres, And Downtown Georgetown, This Exceptional Home Is A Rare Find You Wont Want To Miss.
About This Property
57 Webster Way, Halton Hills, L7G 5J5
Home Overview
Basic Information
Walk around the neighborhood
57 Webster Way, Halton Hills, L7G 5J5
Shally Shi
Sales Representative, Dolphin Realty Inc
English, Mandarin
Residential ResaleProperty ManagementPre Construction
Mortgage Information
Estimated Payment
$0 Principal and Interest
 Walk Score for 57 Webster Way
Walk Score for 57 Webster Way

Book a Showing
Tour this home with Shally
Frequently Asked Questions
Can't find what you're looking for? Contact our support team for more information.
See the Latest Listings by Cities
1500+ home for sale in Ontario

Looking for Your Perfect Home?
Let us help you find the perfect home that matches your lifestyle
