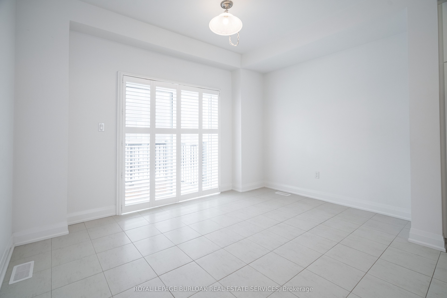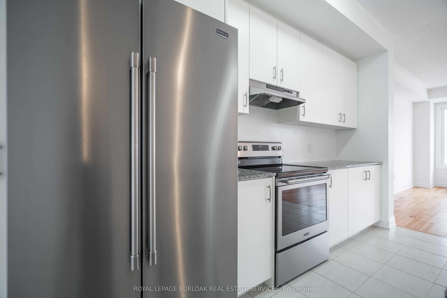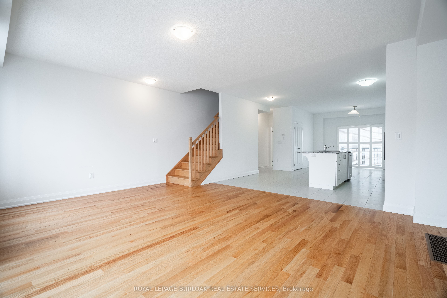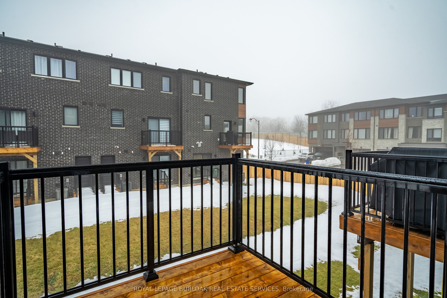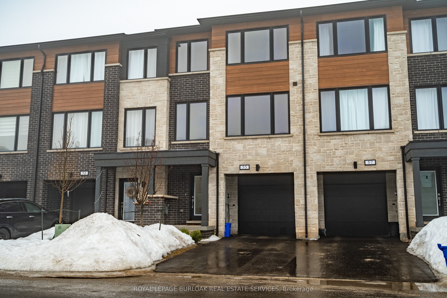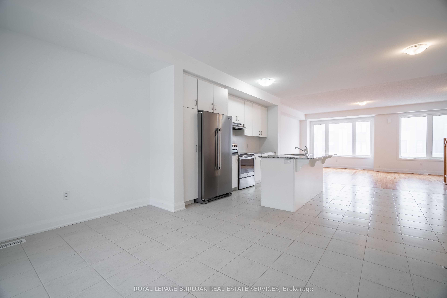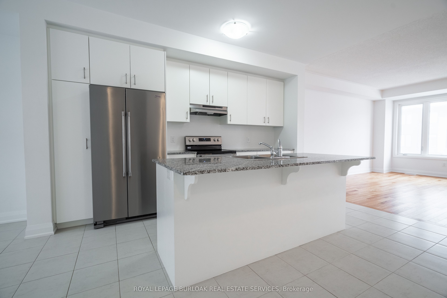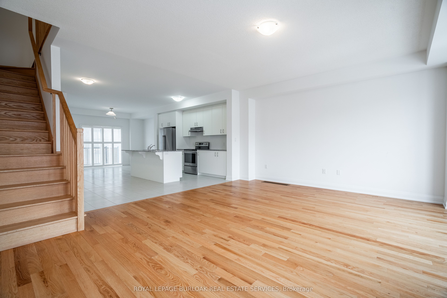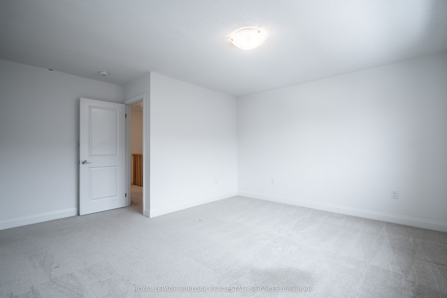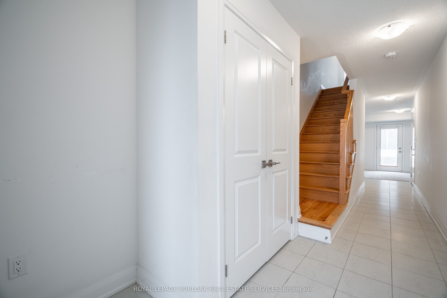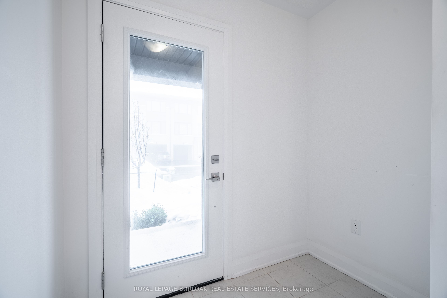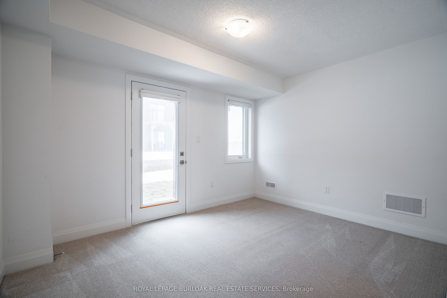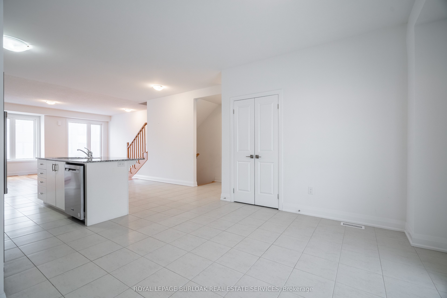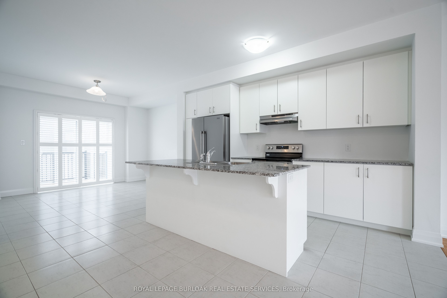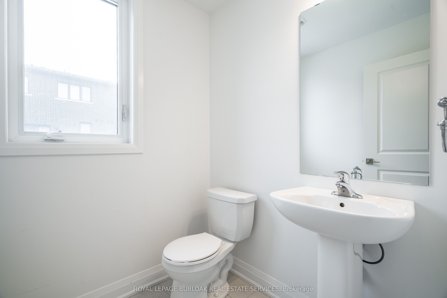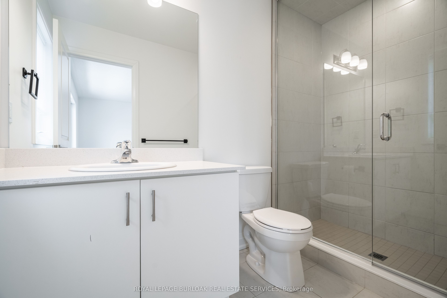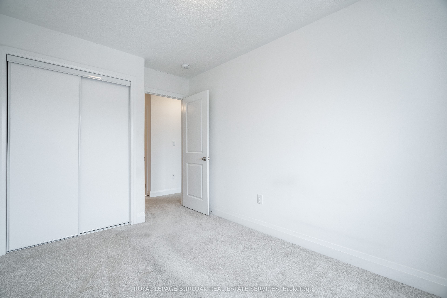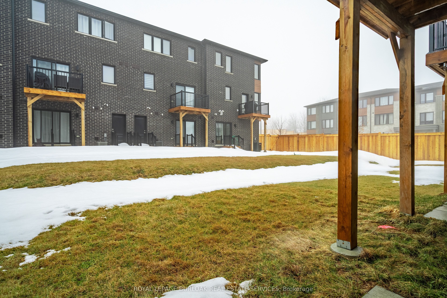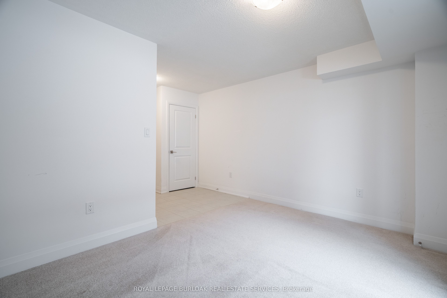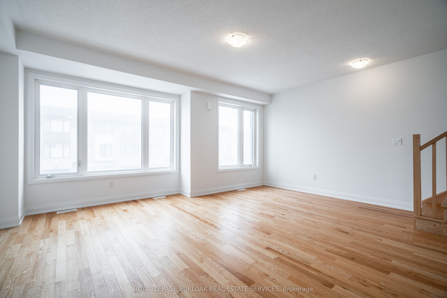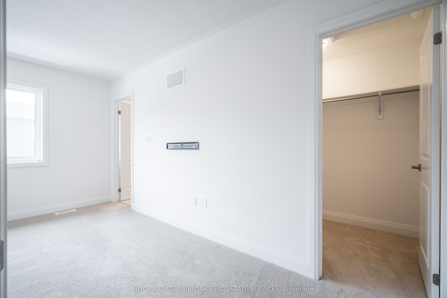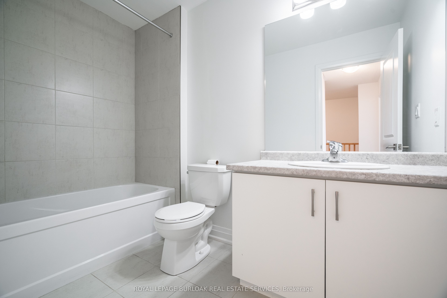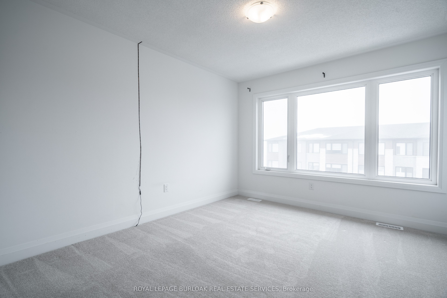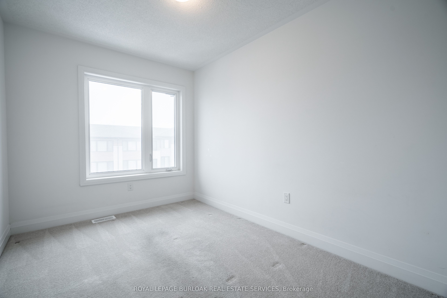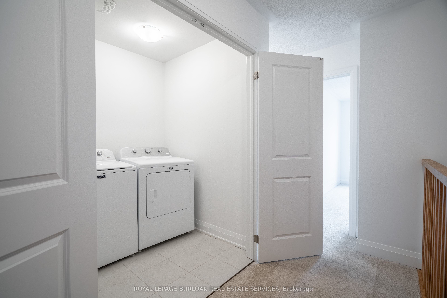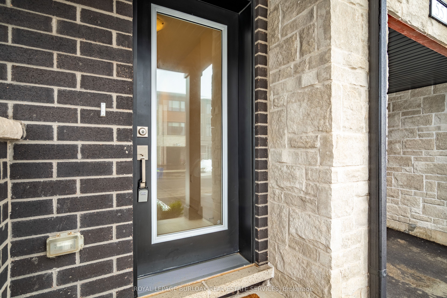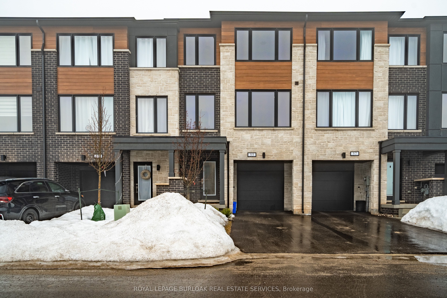
$3,550 /mo
Listed by ROYAL LEPAGE BURLOAK REAL ESTATE SERVICES
Att/Row/Townhouse•MLS #W12015952•New
Room Details
| Room | Features | Level |
|---|---|---|
Kitchen 5.52 × 4.11 m | Second | |
Dining Room 3.93 × 2.95 m | Second | |
Primary Bedroom 4.23 × 4.81 m | Second | |
Bedroom 2 3.35 × 4.51 m | Third | |
Bedroom 3 2.59 × 3.72 m | Third | |
Living Room 5.52 × 4.6 m | Second |
Client Remarks
Discover this stunning and spacious freehold townhome offering 3 Bedrooms, 2.5 Bathrooms, a walkout balcony, and a backyard! This 2023-built home is the perfect canvas for your personal touch. Standout features include striking curb appeal, a garage with inside entry, a separate den ideal for a home office, hardwood and tile flooring on the second level, expansive windows, high-end stainless steel appliances, a luxurious primary suite with a walk-in closet and ensuite, and convenient third-floor laundry. With abundant natural light and ample space, this home is ready to be yours!
About This Property
55 Humberstone Drive, Halton Hills, L7G 0C4
Home Overview
Basic Information
Walk around the neighborhood
55 Humberstone Drive, Halton Hills, L7G 0C4
Shally Shi
Sales Representative, Dolphin Realty Inc
English, Mandarin
Residential ResaleProperty ManagementPre Construction
 Walk Score for 55 Humberstone Drive
Walk Score for 55 Humberstone Drive

Book a Showing
Tour this home with Shally
Frequently Asked Questions
Can't find what you're looking for? Contact our support team for more information.
Check out 100+ listings near this property. Listings updated daily
See the Latest Listings by Cities
1500+ home for sale in Ontario

Looking for Your Perfect Home?
Let us help you find the perfect home that matches your lifestyle
