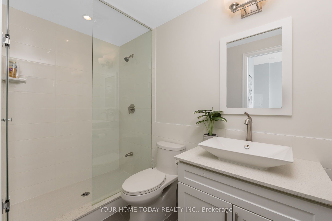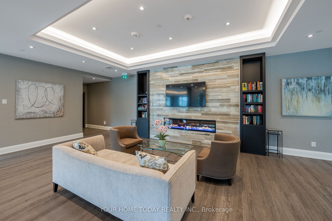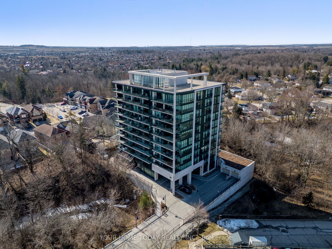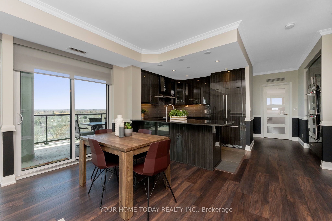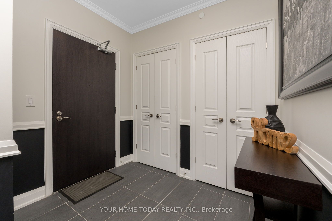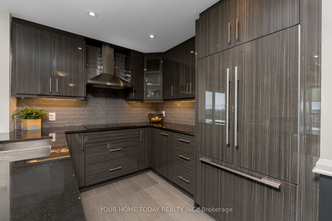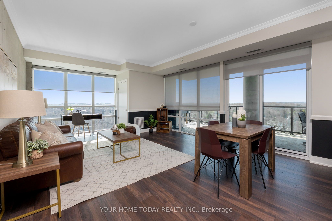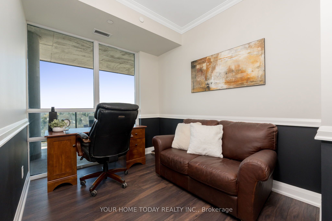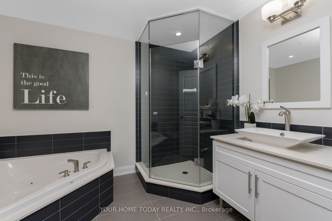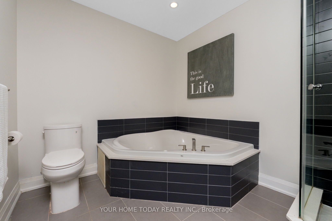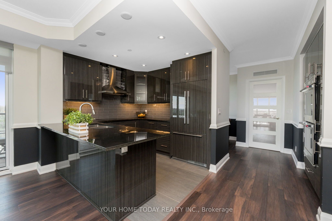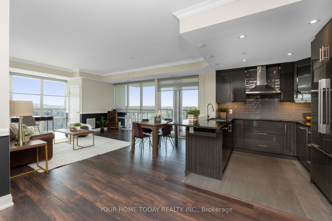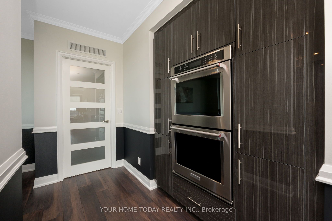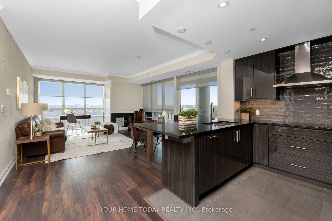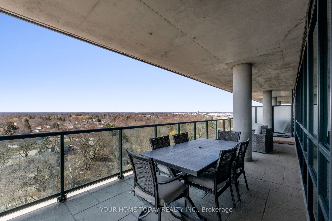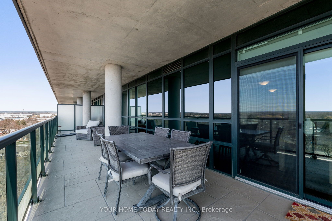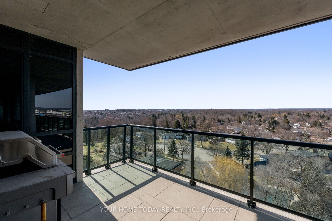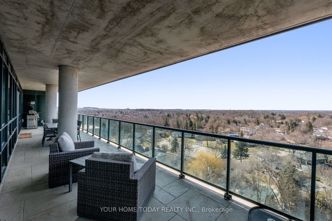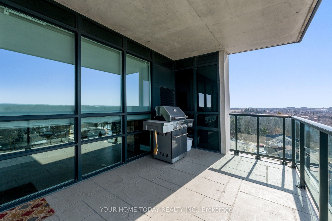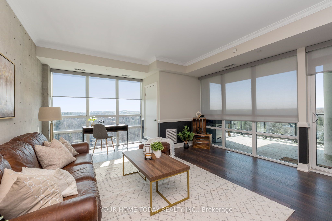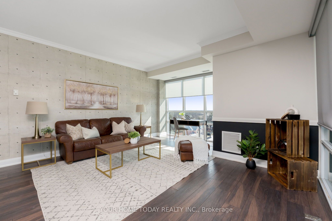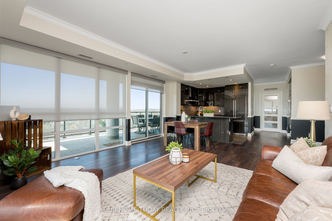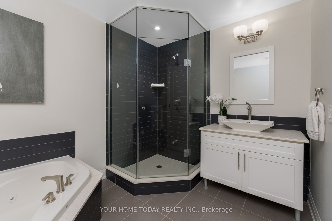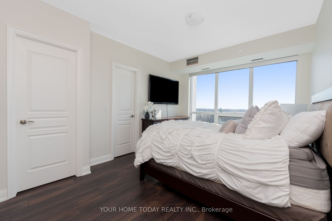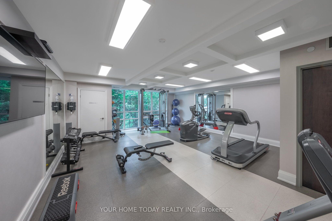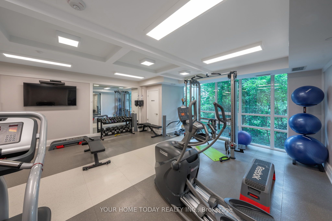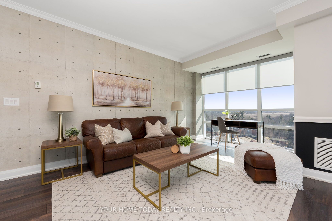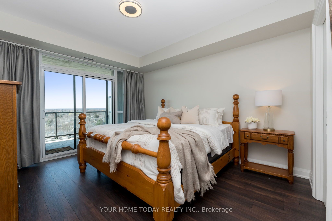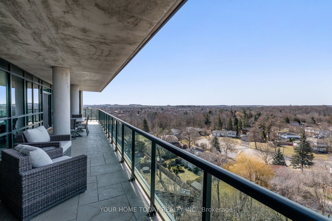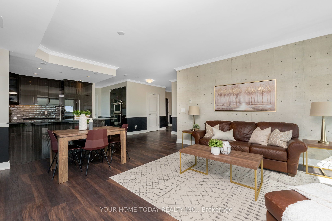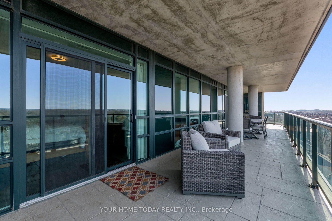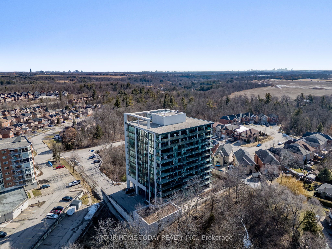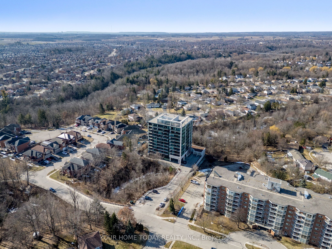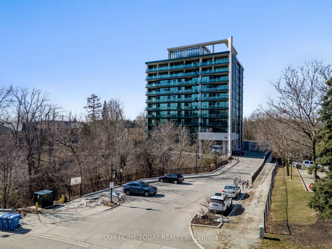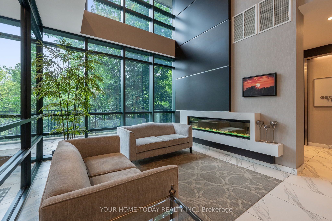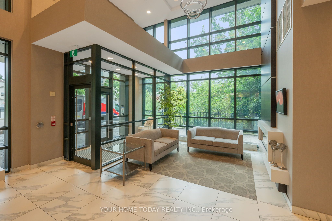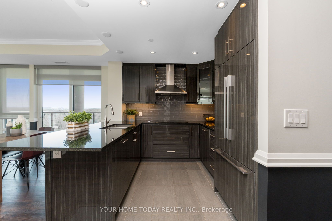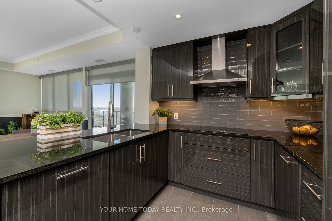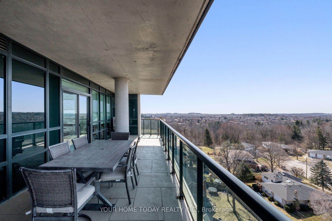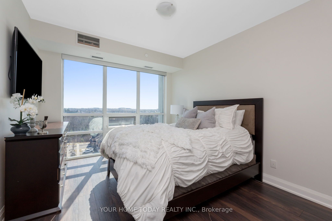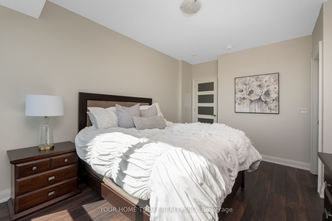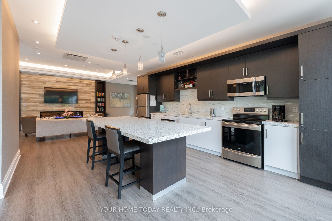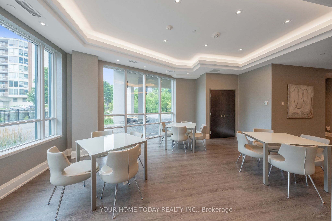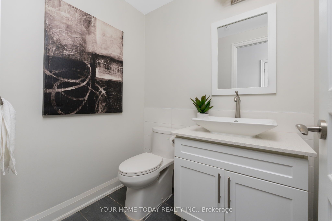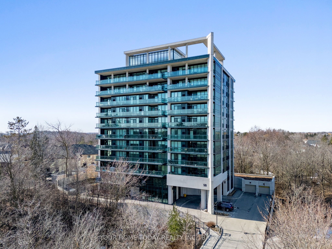
$1,049,900
Est. Payment
$4,010/mo*
*Based on 20% down, 4% interest, 30-year term
Listed by YOUR HOME TODAY REALTY INC.
Condo Apartment•MLS #W12053848•Sold Conditional
Included in Maintenance Fee:
Water
Common Elements
Building Insurance
Cable TV
Price comparison with similar homes in Halton Hills
Compared to 1 similar home
-30.0% Lower↓
Market Avg. of (1 similar homes)
$1,499,000
Note * Price comparison is based on the similar properties listed in the area and may not be accurate. Consult licences real estate agent for accurate comparison
Room Details
| Room | Features | Level |
|---|---|---|
Living Room 6.36 × 4.49 m | Combined w/DiningVinyl FloorW/O To Terrace | Flat |
Dining Room 6.36 × 4.49 m | Combined w/LivingVinyl FloorLarge Window | Flat |
Kitchen 2.87 × 2.19 m | Vinyl FloorQuartz CounterOpen Concept | Flat |
Primary Bedroom 4.18 × 3.58 m | W/O To TerraceWalk-In Closet(s)4 Pc Ensuite | Flat |
Bedroom 2 4.39 × 3.34 m | Vinyl FloorWalk-In Closet(s)Large Window | Flat |
Client Remarks
Luxury Living and a Lock and Leave Lifestyle a winning combination! Situated in the impressive Georgetown Terraces this spectacular corner unit, contemporary condo offers superb amenities including fitness area, meeting/party room with a gourmet kitchen and is just steps to the amazing Hungry Hollow Trail offering miles of magnificent paths, boardwalks, river, wildlife and incredible scenery. An elegant attention-grabbing lobby sets the stage for this stunning 1500+ sq. ft. unit featuring 2 bdrm plus den, 2.5 bathrooms and a delightful open concept living/dining/kitchen area with walkout to the eye-catching 10 ft. x 50 ft. (500 sq. ft.) covered terrace and breathtaking views. On a clear day you can see the CN Tower! The sun-filled unit enjoys gorgeous vinyl plank and ceramic flooring, 9 ft. ceilings, floor to ceiling windows and tasteful finishes throughout. The chef inspired kitchen features sleek European style cabinetry, quartz counter, breakfast bar, integrated fridge and dishwasher, built-in ovens and stove-top and outstanding work space. The living/dining room brings the outside in with large floor to ceiling windows overlooking Mother Nature and walkout to the magnificent covered terrace! Entertain in style, inside and out, with the wonderful open concept floor plan (perfect for a large gatherings) and huge terrace that you can barbeque on big bonus!! Two bedrooms, the primary with walkout, walk-in closet and luxurious 4-piece ensuite, the 2nd with walk-in closet, a den/office, 3Pc Bathroom, large foyer with two closets (great storage), laundry, powder room, 2 underground parking spots and a good-sized locker complete the package. Superb setting - nestled on a quiet non through street backing/siding on to green space with great access to main roads for commuters and close to all amenities. If you're looking for carefree condo living it doesn't get much better than this! Internet & Cable package for high-speed service for $60 month, incl in maint fees
About This Property
50 Hall Road, Halton Hills, L7G 0J8
Home Overview
Basic Information
Amenities
BBQs Allowed
Elevator
Exercise Room
Party Room/Meeting Room
Visitor Parking
Walk around the neighborhood
50 Hall Road, Halton Hills, L7G 0J8
Shally Shi
Sales Representative, Dolphin Realty Inc
English, Mandarin
Residential ResaleProperty ManagementPre Construction
Mortgage Information
Estimated Payment
$0 Principal and Interest
 Walk Score for 50 Hall Road
Walk Score for 50 Hall Road

Book a Showing
Tour this home with Shally
Frequently Asked Questions
Can't find what you're looking for? Contact our support team for more information.
See the Latest Listings by Cities
1500+ home for sale in Ontario

Looking for Your Perfect Home?
Let us help you find the perfect home that matches your lifestyle
