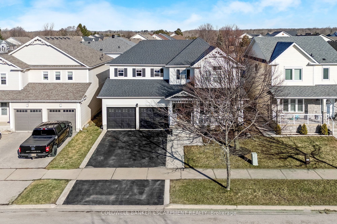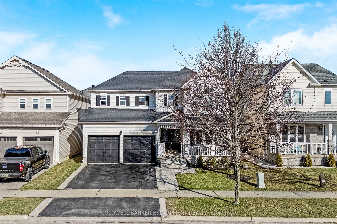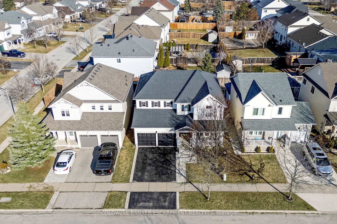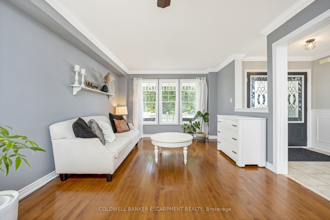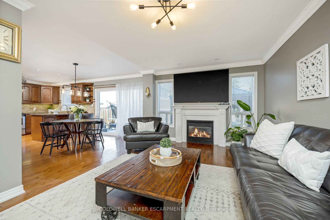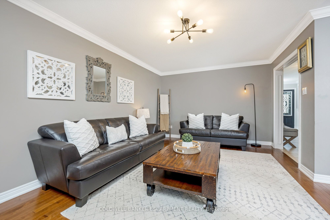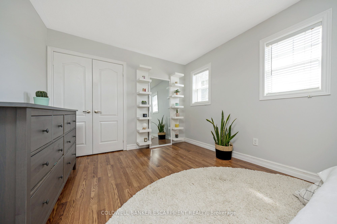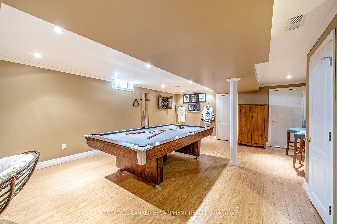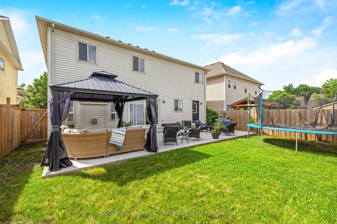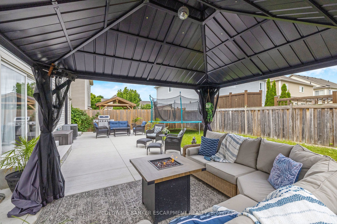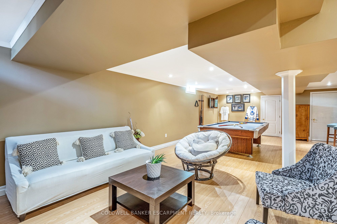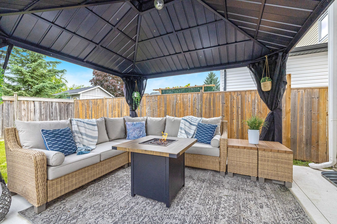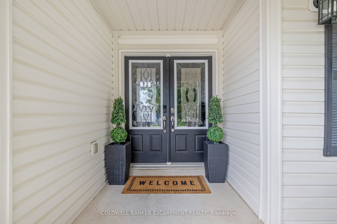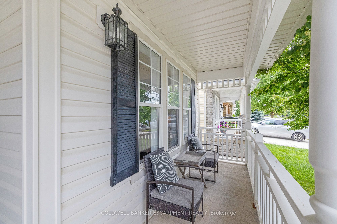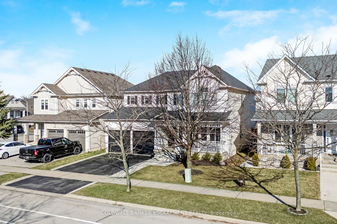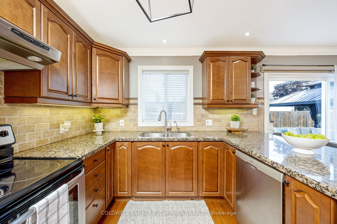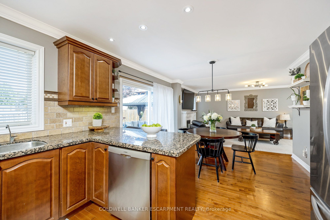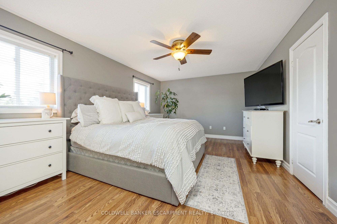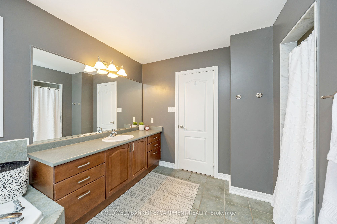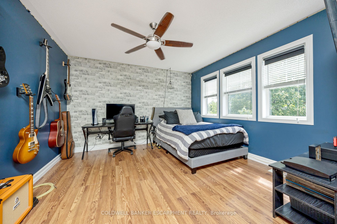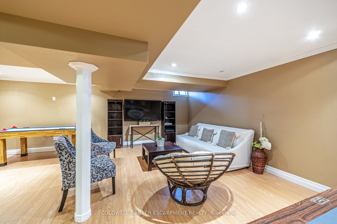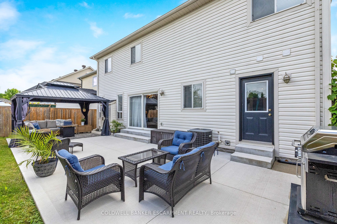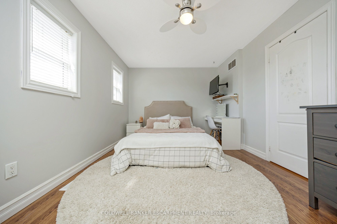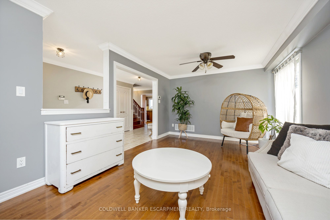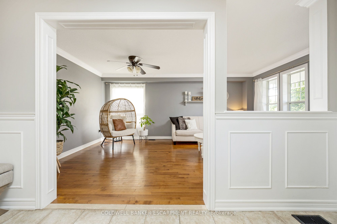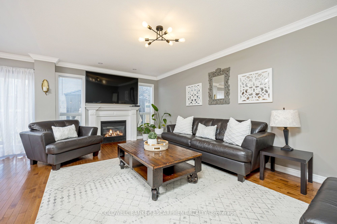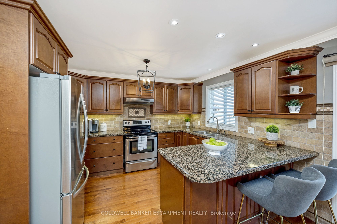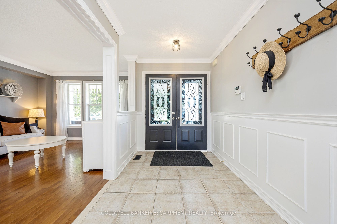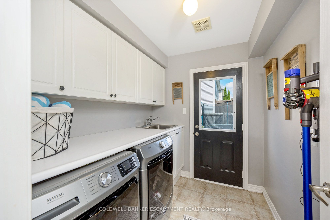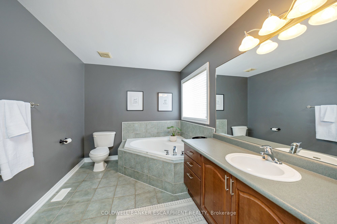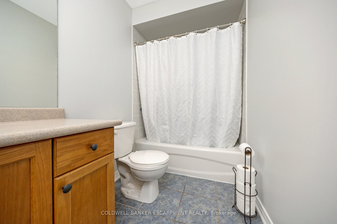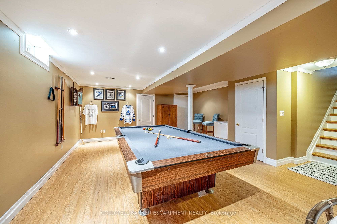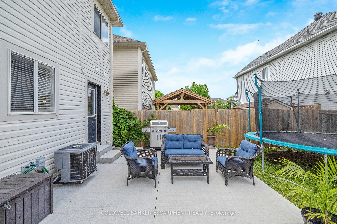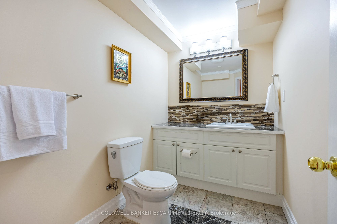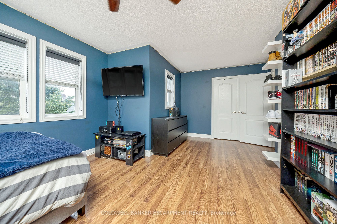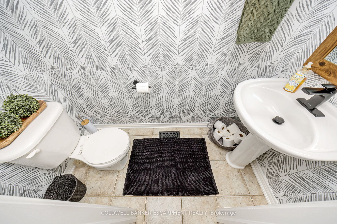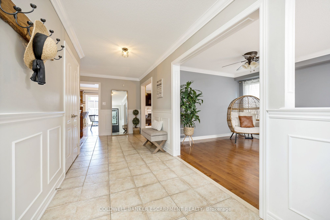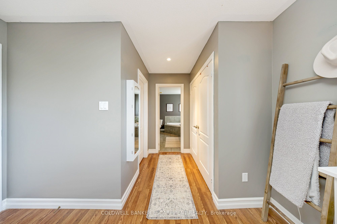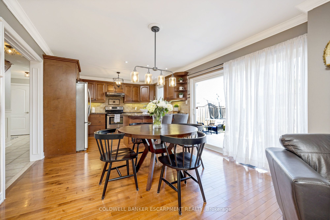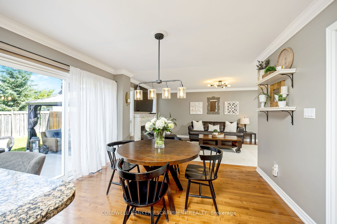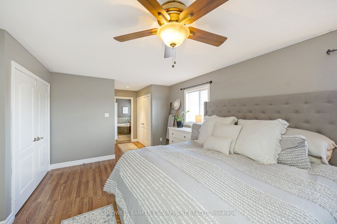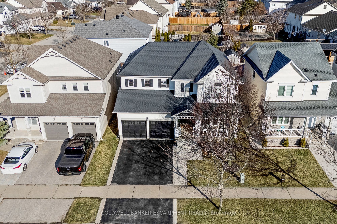
$1,239,900
Est. Payment
$4,736/mo*
*Based on 20% down, 4% interest, 30-year term
Listed by COLDWELL BANKER ESCARPMENT REALTY
Detached•MLS #W12070735•New
Price comparison with similar homes in Halton Hills
Compared to 28 similar homes
-22.7% Lower↓
Market Avg. of (28 similar homes)
$1,603,516
Note * Price comparison is based on the similar properties listed in the area and may not be accurate. Consult licences real estate agent for accurate comparison
Room Details
| Room | Features | Level |
|---|---|---|
Living Room 5.44 × 3.47 m | Hardwood FloorCombined w/DiningCalifornia Shutters | Main |
Dining Room 5.44 × 3.47 m | Hardwood FloorCombined w/LivingW/O To Yard | Main |
Kitchen 3.51 × 2.93 m | Granite CountersHardwood Floor | Main |
Primary Bedroom 5.97 × 3.76 m | 4 Pc EnsuiteHis and Hers ClosetsWalk-In Closet(s) | Second |
Bedroom 2 5.66 × 3.66 m | Hardwood FloorCloset | Second |
Bedroom 3 4.9 × 3.27 m | Hardwood FloorCloset | Second |
Client Remarks
Stunning Four Bedroom Four Bathroom Family Home In The Heart Of Halton Hills Featuring a Finished Basement & Fully Fenced Yard Within Walking Distance To Schools, Shops, Parks & Recreation Centre. Elegantly Landscaped Gardens And Welcoming Front Porch Lead To The Beautifully Appointed Double Door Entry And Into A Generous Foyer Open To The Combined Living & Dining Room. Gleaming Hardwood Flooring Highlights The Warm Tones Of The Gorgeous Granite Counters In The Spacious Eat-In Kitchen. Take Your Entertaining Outside To The Poured Concrete Patio & Shade Of The Oversized Gazebo For Great Summer Get Togethers. The Fireplace Just Off The Kitchen Is The Perfect Accent To Culinary Collaborations, Game Nights In The Family Room & to Cozy Up to on the Cooler Fall Nights. Upstairs The Impressive Primary Suite Invites You To Relax & Recharge With A Soaker Tub In The Private Ensuite. Three Additional Spacious Bedrooms For Family & Guests Plus An Additional Four Piece Bathroom Complete The Upper Level.The Finished Basement With Two Piece Powder Room Offers A Flexible Floor Plan With Tons Of Additional Storage Space.
About This Property
5 Tanners Drive, Halton Hills, L7J 3A2
Home Overview
Basic Information
Walk around the neighborhood
5 Tanners Drive, Halton Hills, L7J 3A2
Shally Shi
Sales Representative, Dolphin Realty Inc
English, Mandarin
Residential ResaleProperty ManagementPre Construction
Mortgage Information
Estimated Payment
$0 Principal and Interest
 Walk Score for 5 Tanners Drive
Walk Score for 5 Tanners Drive

Book a Showing
Tour this home with Shally
Frequently Asked Questions
Can't find what you're looking for? Contact our support team for more information.
See the Latest Listings by Cities
1500+ home for sale in Ontario

Looking for Your Perfect Home?
Let us help you find the perfect home that matches your lifestyle
