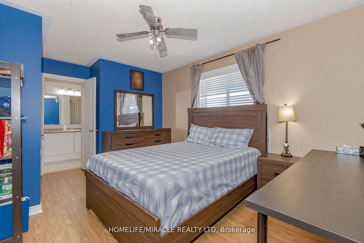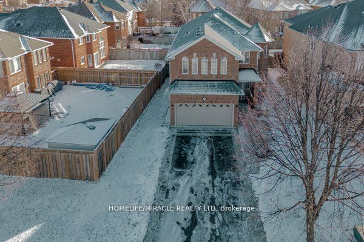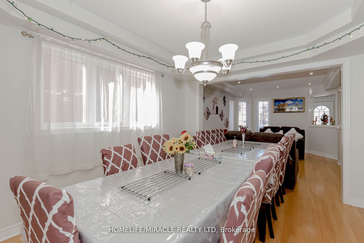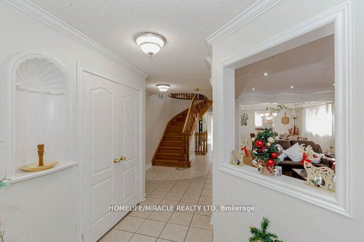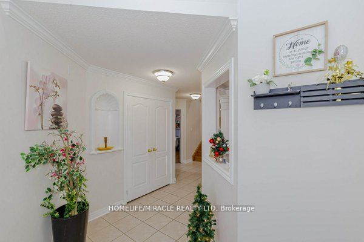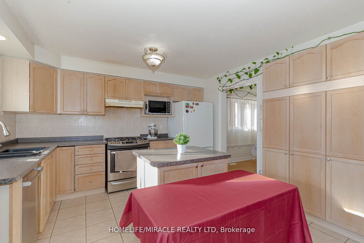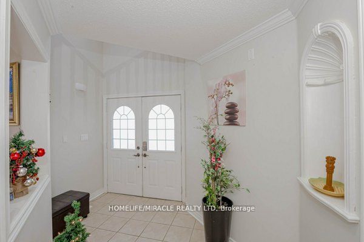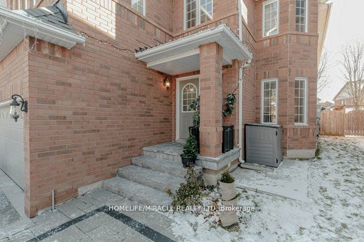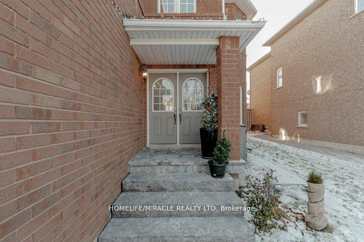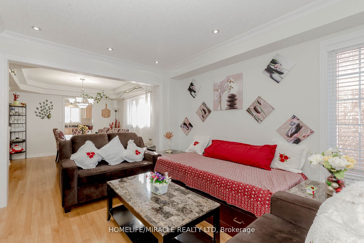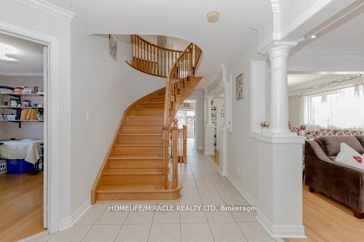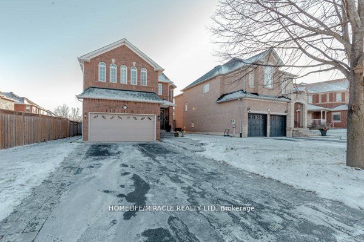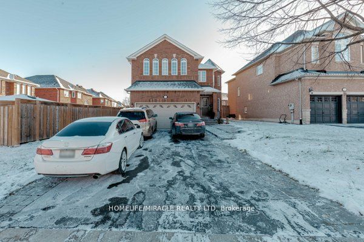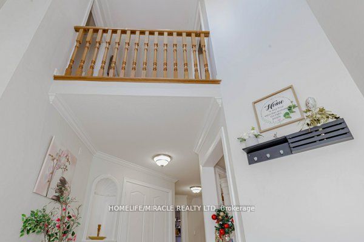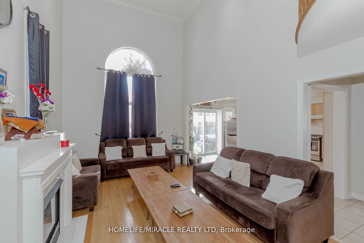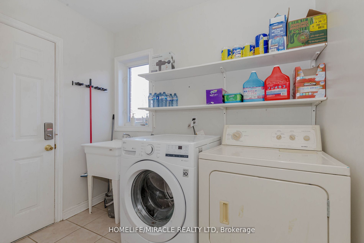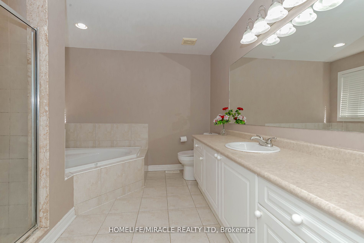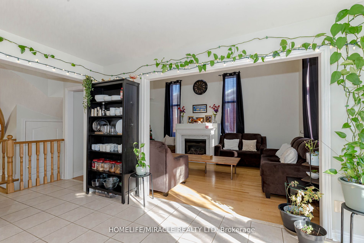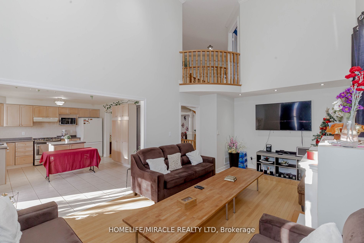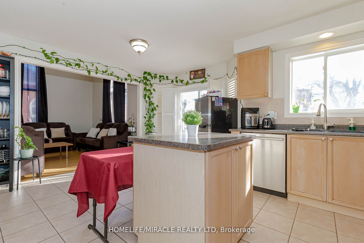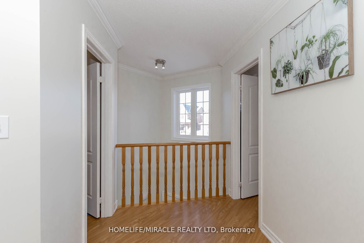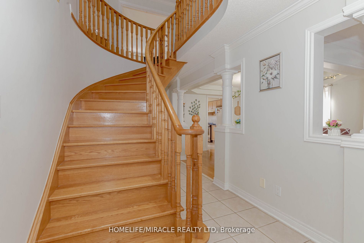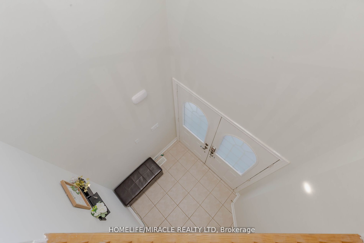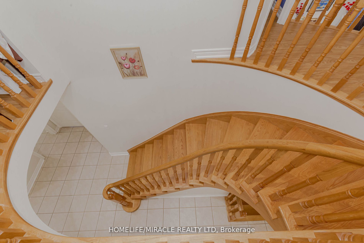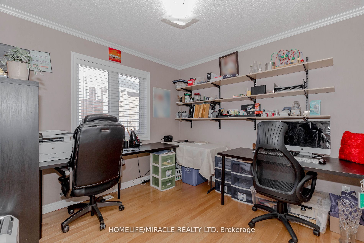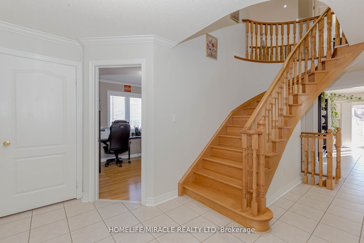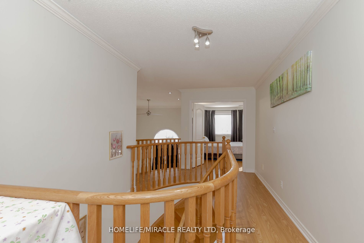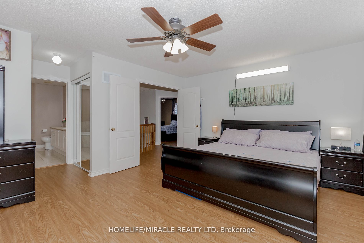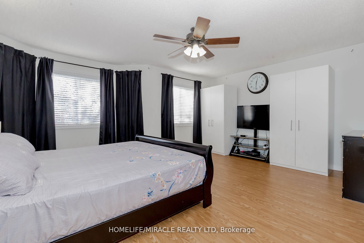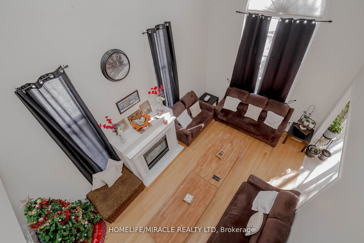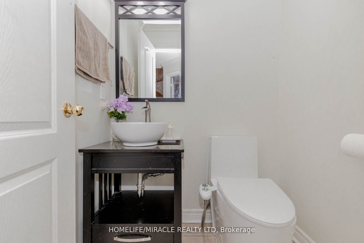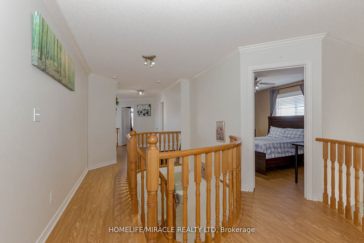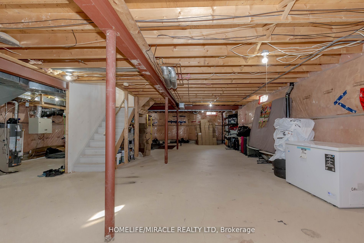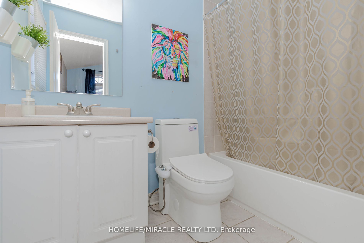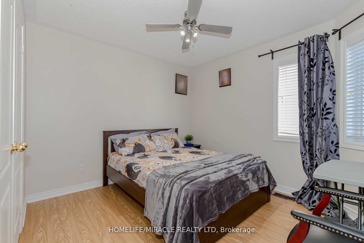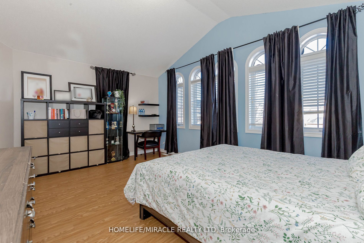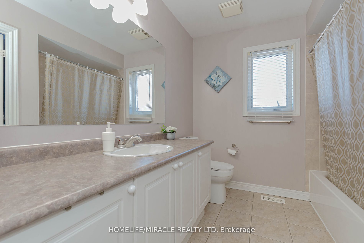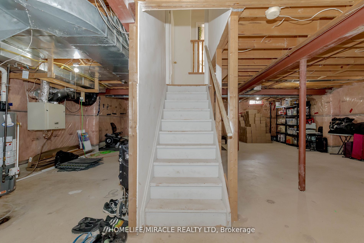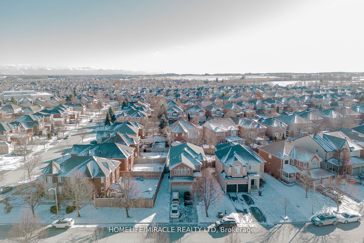
$1,645,000
Est. Payment
$6,283/mo*
*Based on 20% down, 4% interest, 30-year term
Listed by HOMELIFE/MIRACLE REALTY LTD
Detached•MLS #W11980084•New
Price comparison with similar homes in Halton Hills
Compared to 28 similar homes
3.5% Higher↑
Market Avg. of (28 similar homes)
$1,589,048
Note * Price comparison is based on the similar properties listed in the area and may not be accurate. Consult licences real estate agent for accurate comparison
Room Details
| Room | Features | Level |
|---|---|---|
Living Room 4.16 × 3.27 m | Hardwood FloorPot Lights | Main |
Dining Room 3.85 × 3.33 m | Hardwood FloorCoffered Ceiling(s) | Main |
Kitchen 5.21 × 4.38 m | Tile FloorCentre IslandW/O To Yard | Main |
Primary Bedroom 5.96 × 5.18 m | Laminate5 Pc EnsuiteWalk-In Closet(s) | Second |
Bedroom 2 5.11 × 4.27 m | Laminate4 Pc EnsuiteWalk-In Closet(s) | Second |
Bedroom 3 4.73 × 3.07 m | Laminate4 Pc BathCloset | Second |
Client Remarks
This beautiful home has 4 large bedrooms and 4 bathrooms, offering 3,130 square feet of living space (according to MPAC). When you enter, you'll be greeted by a grand double-door entry that leads into a spacious foyer with high ceilings. The large family room with its tall ceilings creates an open and elegant feel, making it a standout feature. The home is finished with modern touches, including hardwood floors, laminate, and tile throughout-no carpets, so it's easy to clean and maintain. The main floor also has a dedicated office space for work or personal projects, plus a convenient laundry room with direct access to the garage, making it easy to bring in groceries or other items. The property includes a double car garage and a large driveway with space for up to 4 more cars, for a total of 6 cars. Without a sidewalk, the home offers extra privacy and an open, free-flowing feel. The backyard is perfect for entertaining, with a gazebo for gatherings, a Hydro Pool tub for relaxing, and a gas line for the barbecue, making outdoor cooking and entertaining easy. With its spacious layout, high-quality finishes, and great outdoor features, this home is perfect for both daily living and hosting memorable events.
About This Property
5 Forsyth Crescent, Halton Hills, L7G 5Y3
Home Overview
Basic Information
Walk around the neighborhood
5 Forsyth Crescent, Halton Hills, L7G 5Y3
Shally Shi
Sales Representative, Dolphin Realty Inc
English, Mandarin
Residential ResaleProperty ManagementPre Construction
Mortgage Information
Estimated Payment
$0 Principal and Interest
 Walk Score for 5 Forsyth Crescent
Walk Score for 5 Forsyth Crescent

Book a Showing
Tour this home with Shally
Frequently Asked Questions
Can't find what you're looking for? Contact our support team for more information.
See the Latest Listings by Cities
1500+ home for sale in Ontario

Looking for Your Perfect Home?
Let us help you find the perfect home that matches your lifestyle
