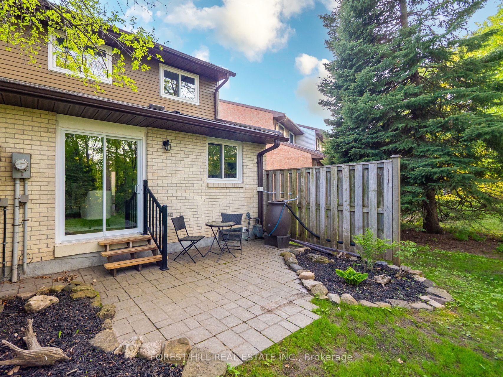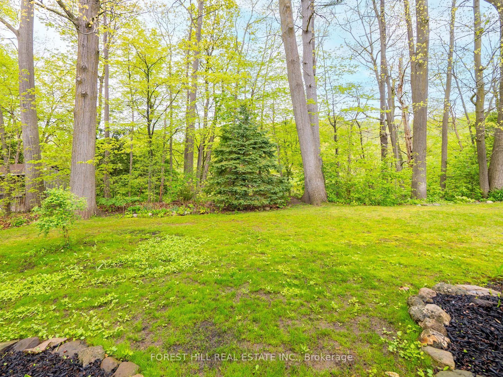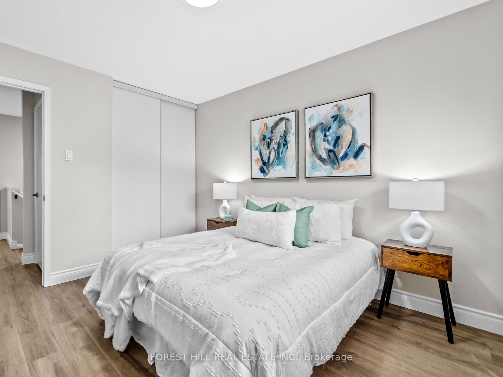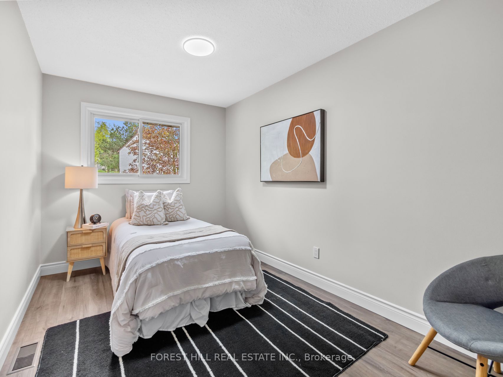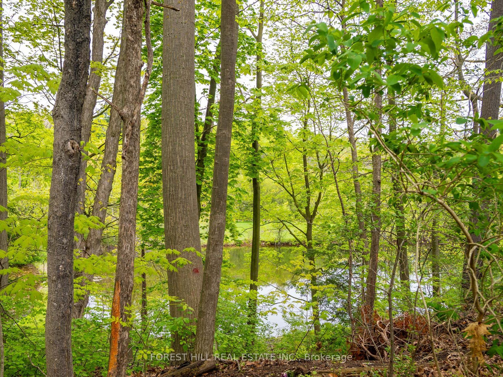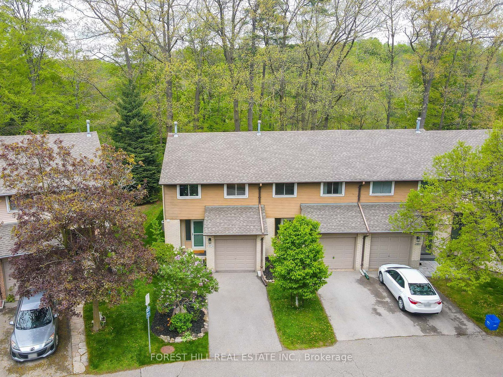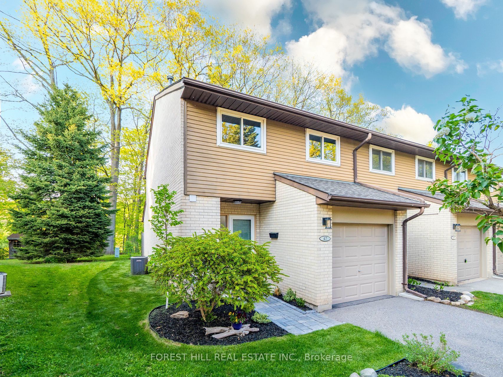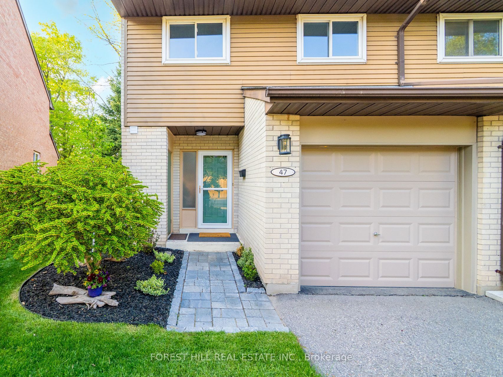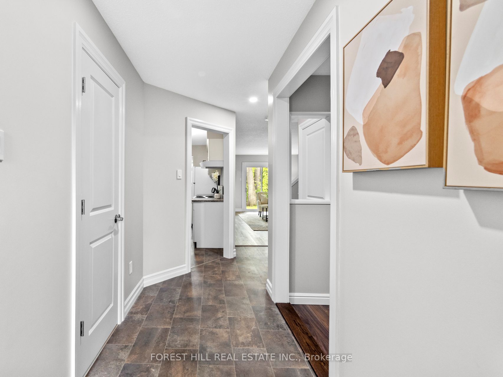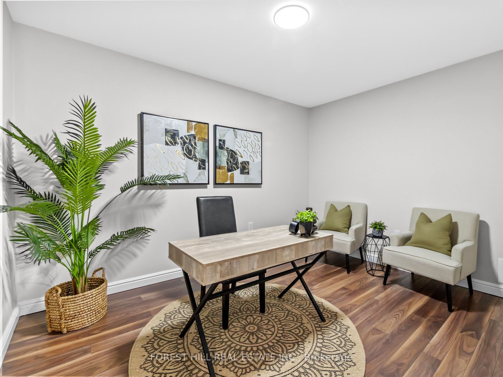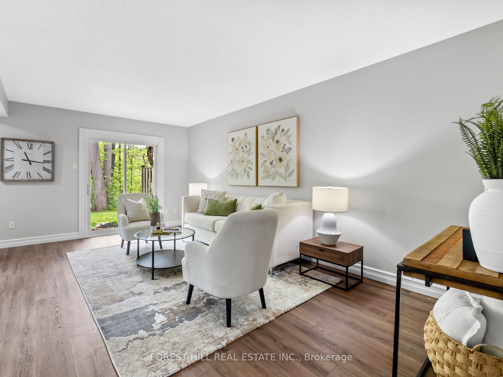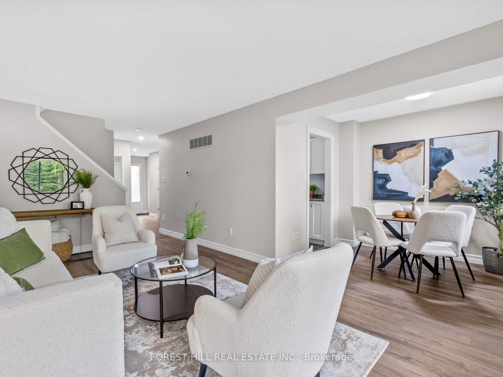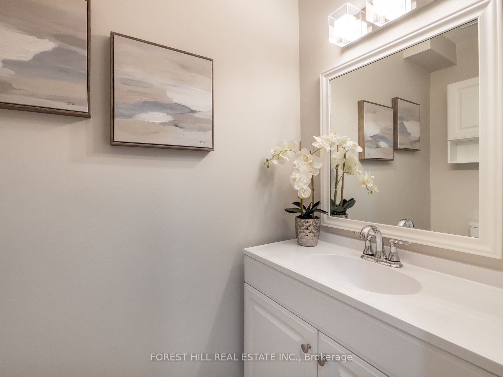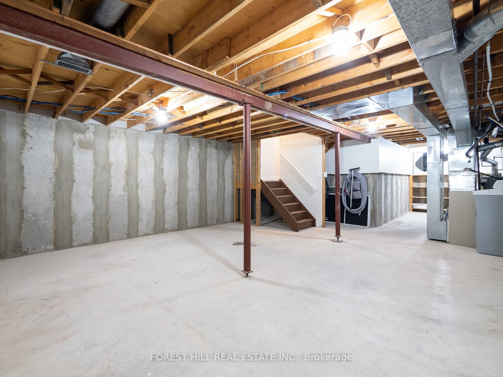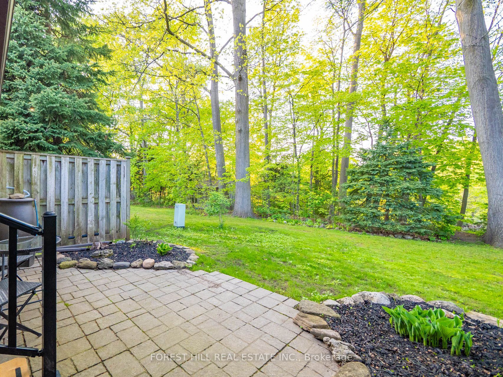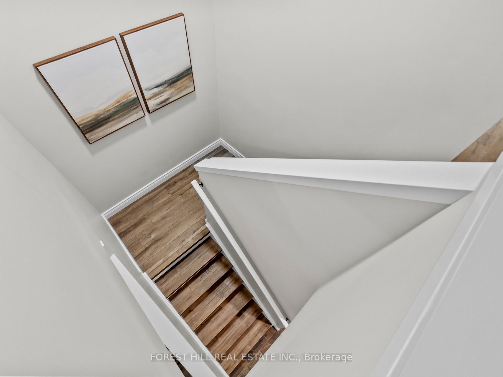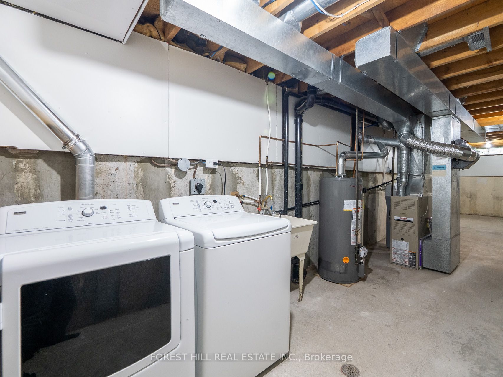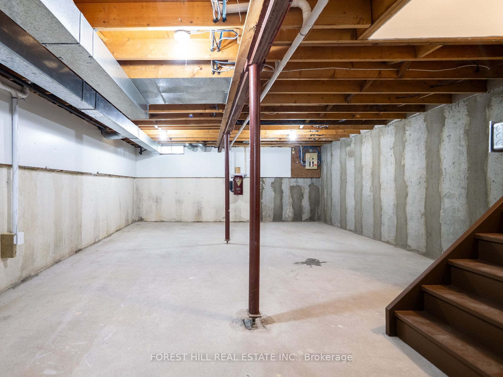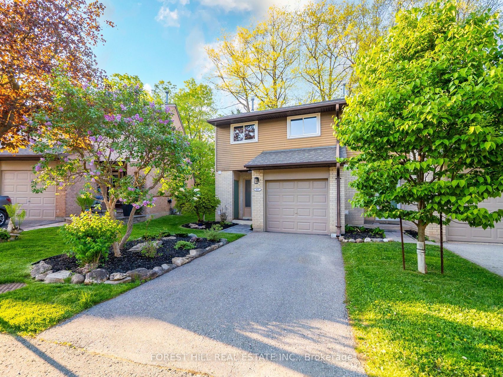
$769,000
Est. Payment
$2,937/mo*
*Based on 20% down, 4% interest, 30-year term
Listed by FOREST HILL REAL ESTATE INC.
Condo Townhouse•MLS #W12158512•Terminated
Included in Maintenance Fee:
Water
Building Insurance
Parking
Common Elements
Price comparison with similar homes in Halton Hills
Compared to 3 similar homes
22.5% Higher↑
Market Avg. of (3 similar homes)
$627,667
Note * Price comparison is based on the similar properties listed in the area and may not be accurate. Consult licences real estate agent for accurate comparison
Room Details
| Room | Features | Level |
|---|---|---|
Living Room 5.4 × 3.4 m | Walk-OutOpen ConceptVinyl Floor | Main |
Dining Room 2.68 × 2.59 m | WindowOpen ConceptVinyl Floor | Main |
Kitchen 4.26 × 2.23 m | Breakfast AreaPantryVinyl Floor | Main |
Primary Bedroom 5.11 × 3.36 m | Overlooks RavineSemi EnsuiteVinyl Floor | Second |
Bedroom 2 4.4 × 2.56 m | WindowVinyl Floor | Second |
Bedroom 3 3.39 × 3.08 m | WindowClosetVinyl Floor | Second |
Client Remarks
3-bedroom End Unit Townhome Backing Onto Ravine! Over 1,450 Sq.ft & Nestled In One Of Georgetown's Most Serene Settings, This Beautifully Completely Updated 3-bedroom End-unit Condo Townhouse Backs Onto A Lush Ravine With Tranquil Views Of A Flowing Creek Offering Privacy And A Peaceful, Nature-filled Backdrop. Step Inside To A Bright, Open-concept Living And Dining Area, Featuring A Walk-out To Your Backyard Perfect For Entertaining Or Simply Enjoying The Quiet Outdoors. The Versatile Main-floor Office/family/living Room Offers Flexibility To Suit Your Lifestyle. Upper Level Boasts A Spacious Primary Bedroom With Picturesque Creek Views, Plus Access To A Stylish New 4-piece Semi-ensuite Bath. Two Additional Generously Sized Bedrooms Provide Comfort And Functionality For Family, Guests, Or Work-from-home Setups. The Large, Unfinished Basement Offers Endless Possibilities And Includes A Dedicated Laundry Area. With No Neighbor's Behind And Also To One Side, The Backyard Offers Privacy Rarely Found In Townhome Living. This Is Your Opportunity To Move -in Tomorrow, Sit Back And Enjoy All The Area Has To Offer - Don't Miss It!
About This Property
47 Lynden Circle, Halton Hills, L7G 4Y7
Home Overview
Basic Information
Amenities
Playground
Visitor Parking
Walk around the neighborhood
47 Lynden Circle, Halton Hills, L7G 4Y7
Shally Shi
Sales Representative, Dolphin Realty Inc
English, Mandarin
Residential ResaleProperty ManagementPre Construction
Mortgage Information
Estimated Payment
$0 Principal and Interest
 Walk Score for 47 Lynden Circle
Walk Score for 47 Lynden Circle

Book a Showing
Tour this home with Shally
Frequently Asked Questions
Can't find what you're looking for? Contact our support team for more information.
See the Latest Listings by Cities
1500+ home for sale in Ontario

Looking for Your Perfect Home?
Let us help you find the perfect home that matches your lifestyle
