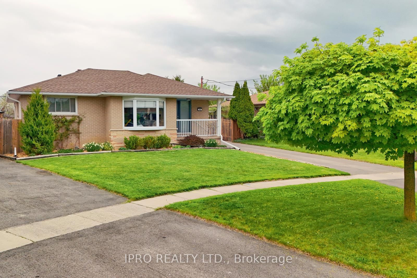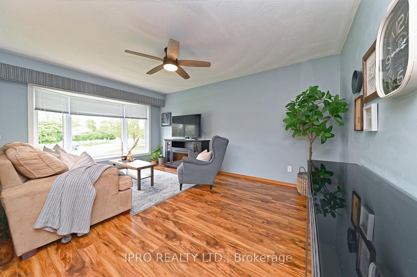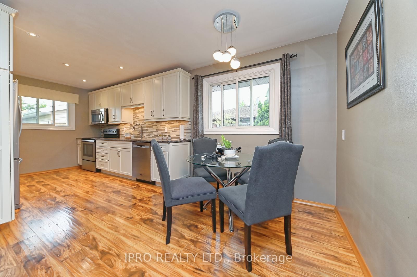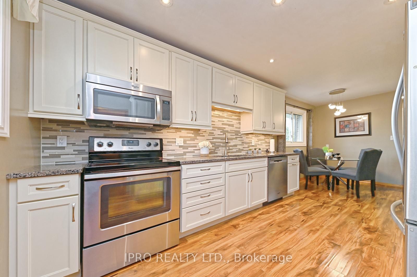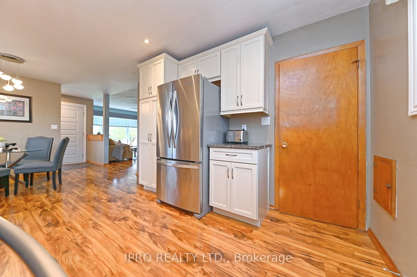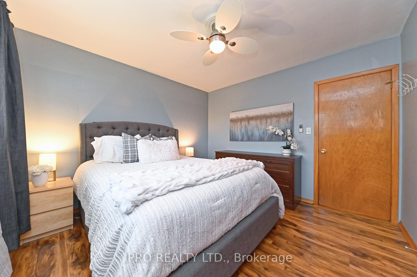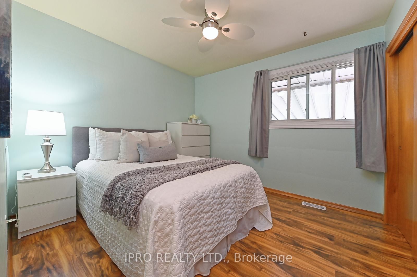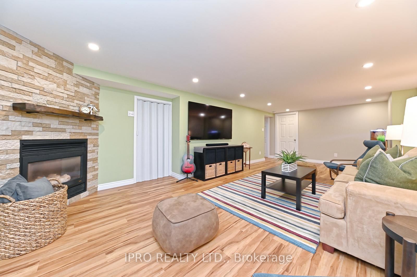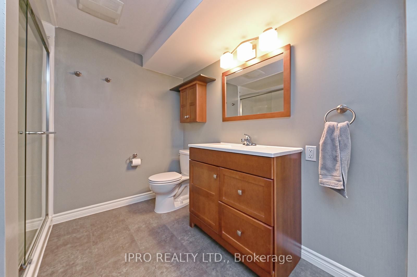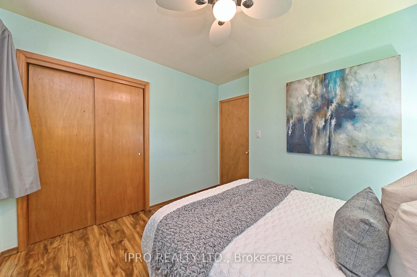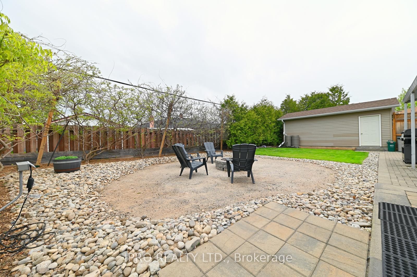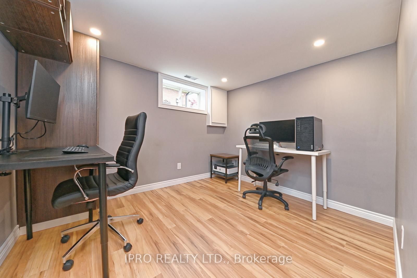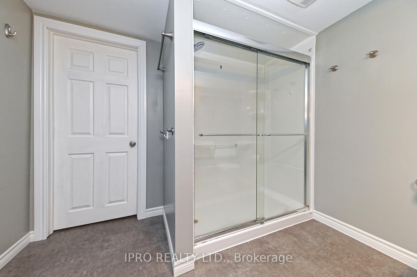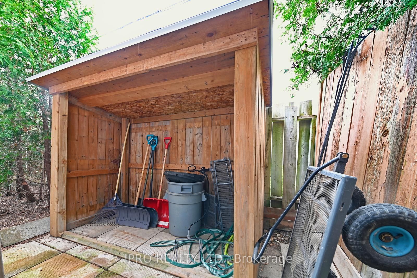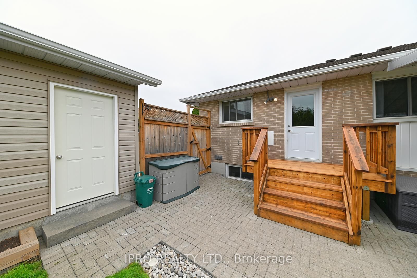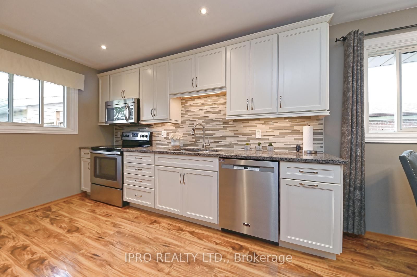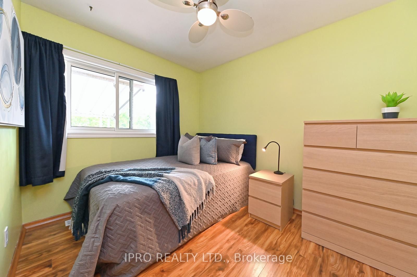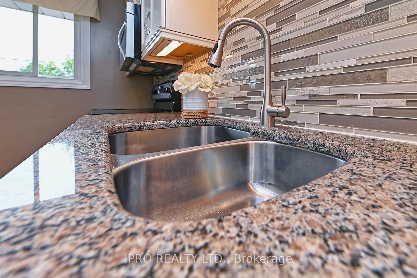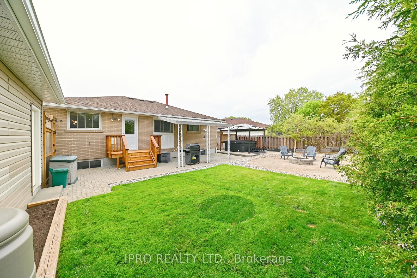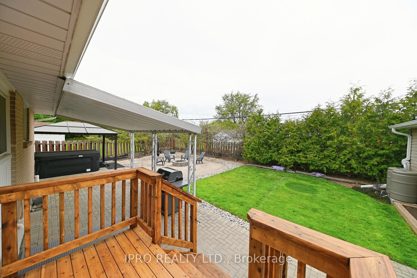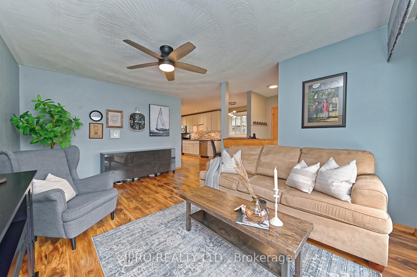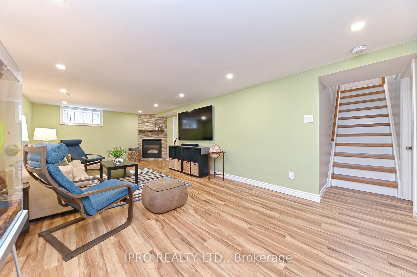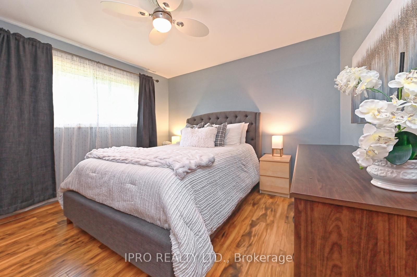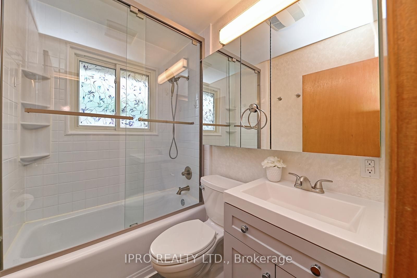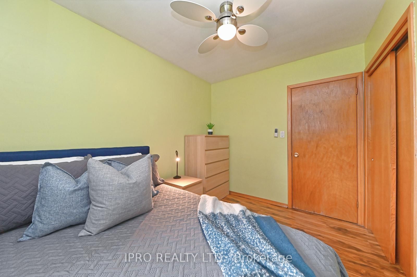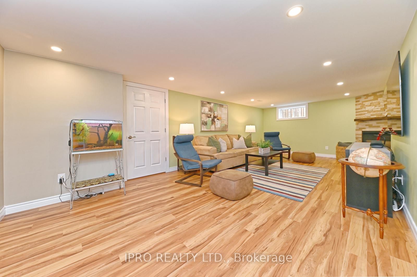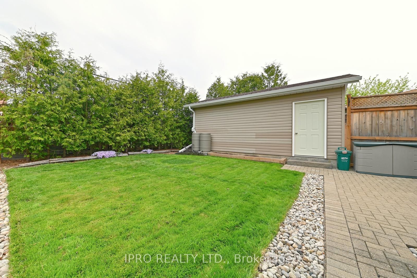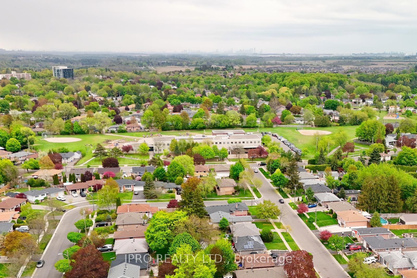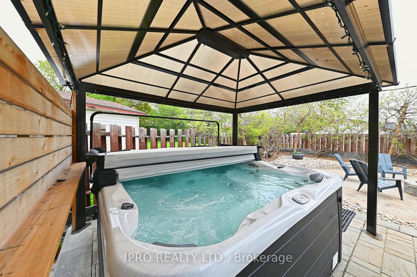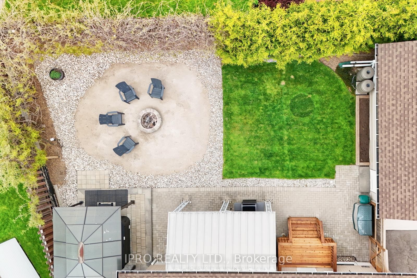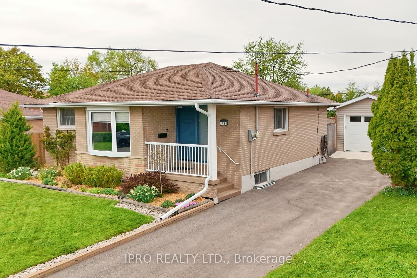
$924,900
Est. Payment
$3,532/mo*
*Based on 20% down, 4% interest, 30-year term
Listed by IPRO REALTY LTD.
Detached•MLS #W12146994•Terminated
Price comparison with similar homes in Halton Hills
Compared to 25 similar homes
-20.0% Lower↓
Market Avg. of (25 similar homes)
$1,156,548
Note * Price comparison is based on the similar properties listed in the area and may not be accurate. Consult licences real estate agent for accurate comparison
Room Details
| Room | Features | Level |
|---|---|---|
Living Room 4.6 × 3.35 m | LaminatePicture WindowCeiling Fan(s) | Main |
Dining Room 2.44 × 2.9 m | LaminateWindow | Main |
Kitchen 3.81 × 2.9 m | RenovatedGranite CountersStainless Steel Appl | Main |
Primary Bedroom 3.51 × 3.41 m | LaminateDouble ClosetOverlooks Frontyard | Main |
Bedroom 2 2.83 × 3.17 m | LaminateDouble ClosetOverlooks Backyard | Main |
Bedroom 3 3.08 × 2.5 m | LaminateDouble ClosetOverlooks Backyard | Main |
Client Remarks
Tucked away on a quiet family friendly street in Georgetown. 3+1 Bedroom, 2 full Baths Bungalow with DETACHED GARAGE, oversized lot and SEPARATE ENTRY all on popular Moultrey Crescent! What more needs to be said?? How about walking distance to both Catholic & Public schools & an easy walk to shopping/restaurants/medical offices! Pride of ownership is apparent here - you won't want to miss your chance to own this beauty and all it has to offer! Let's start with the stunning, brand new front door w/sidelight which leads you into the bright updtd main floor of the home. This level includes a fabulous & functional renovated kitchen with s/s appliances, granite counters, under cabinet lighting, garbage/recycling centre + soft closures - this space is conveniently combined with the dining area. Updated flooring throughout leads you to the bedroom area - all great sized rooms w/amazing closet space. Finishing off this level is the bright, updated main flr bathroom. The finished lower level offers an updated, "family sized" rec room w/ gas fireplace, 4th bdrm (currently used as office) & amazing 3 piece bath. If you're WORKING FROM HOME, you want it as quiet as possible-that's been dealt with too! Owners installed soundproofing SONOpan in ceiling of both the rec rm & bdrm/office + bdrm/office interior walls. Well, that covers about 1/2 of the bsmt space, you'll also find a workshop/craft room area and tons of storage in the combined utility/storage area + roomy laundry area!! Now, step outside to the oversized lot - options, options, options! Don't want to be in the sun...relax under the covered patio area, wanna chill with a beverage...the hot tub with gazebo is for you! Great firepit area for those fun summer/fall evenings and still green space for the kiddos & pets to enjoy! Fabulous detached garage built in 2020 allows for plenty of room for tools & toys, located conveniently behind is a lean-to for extras. Make it yours today! It checks all the boxes!
About This Property
44 Moultrey Crescent, Halton Hills, L7G 4N5
Home Overview
Basic Information
Walk around the neighborhood
44 Moultrey Crescent, Halton Hills, L7G 4N5
Shally Shi
Sales Representative, Dolphin Realty Inc
English, Mandarin
Residential ResaleProperty ManagementPre Construction
Mortgage Information
Estimated Payment
$0 Principal and Interest
 Walk Score for 44 Moultrey Crescent
Walk Score for 44 Moultrey Crescent

Book a Showing
Tour this home with Shally
Frequently Asked Questions
Can't find what you're looking for? Contact our support team for more information.
See the Latest Listings by Cities
1500+ home for sale in Ontario

Looking for Your Perfect Home?
Let us help you find the perfect home that matches your lifestyle
