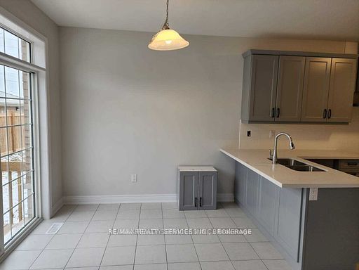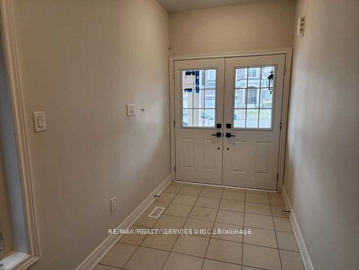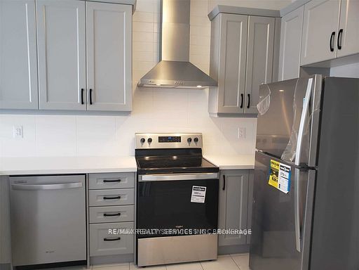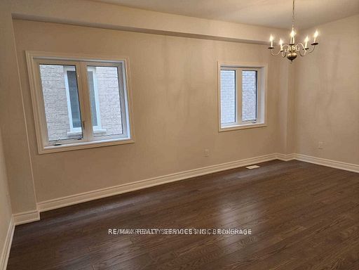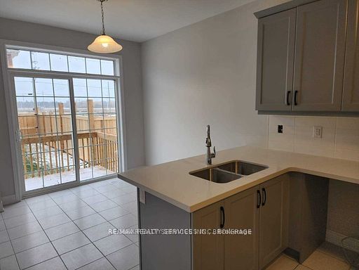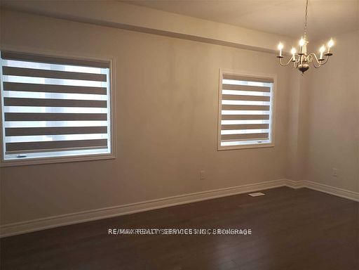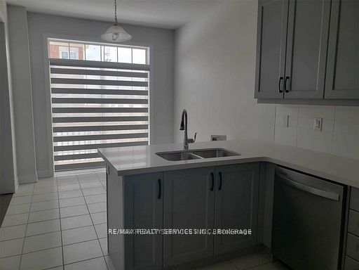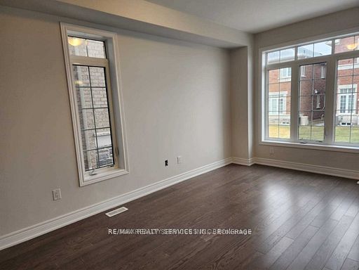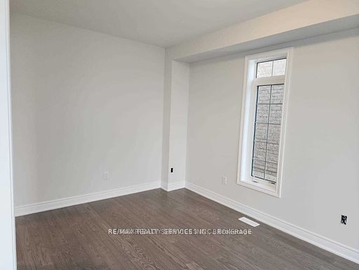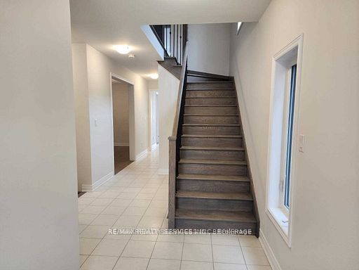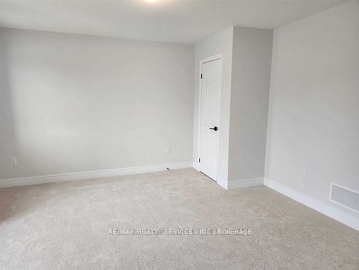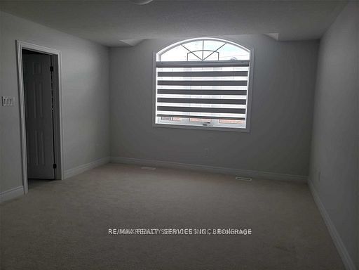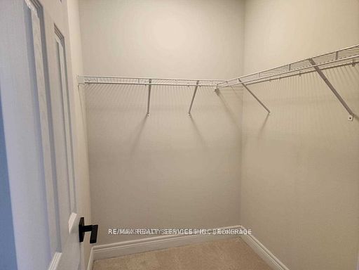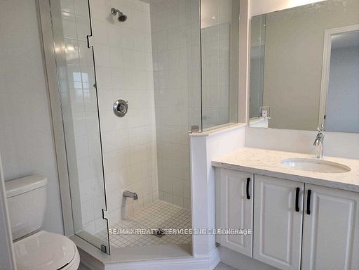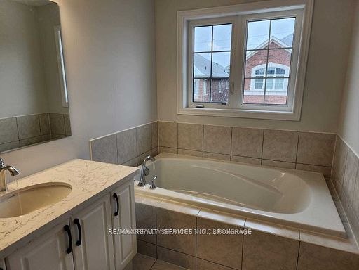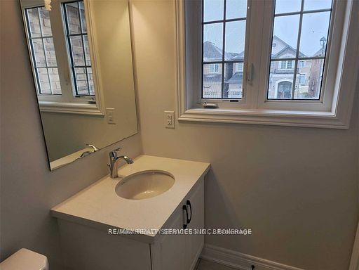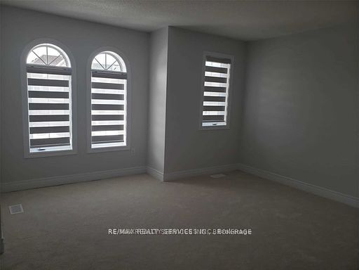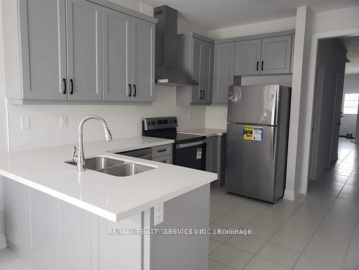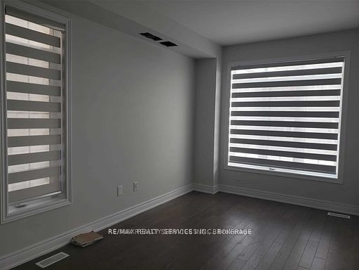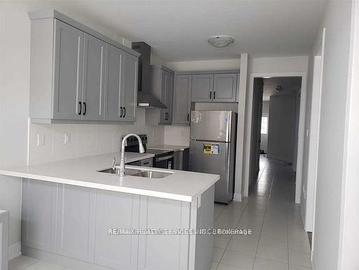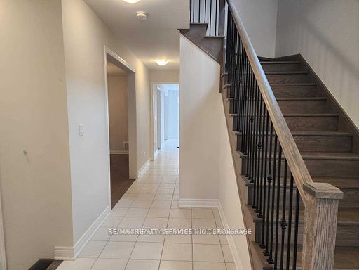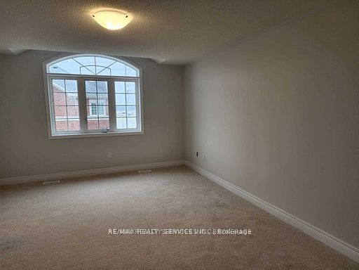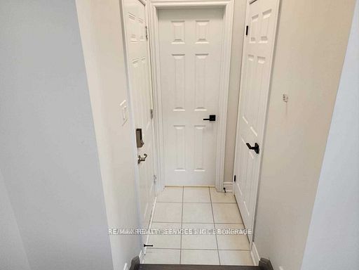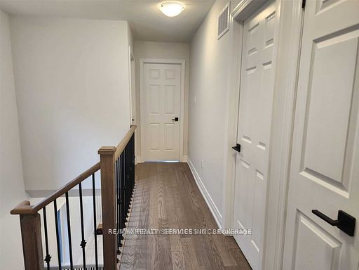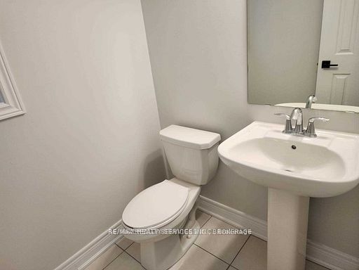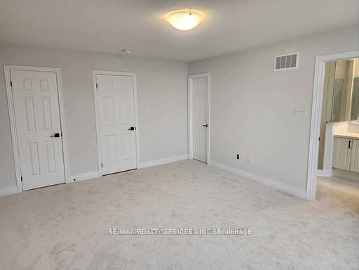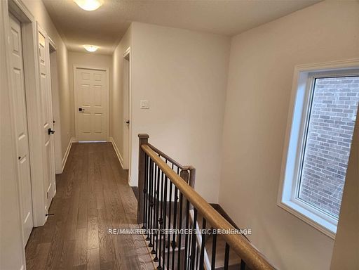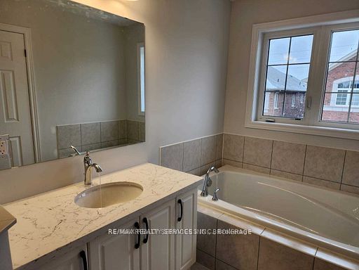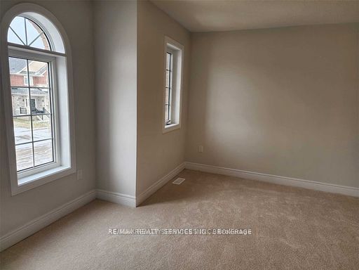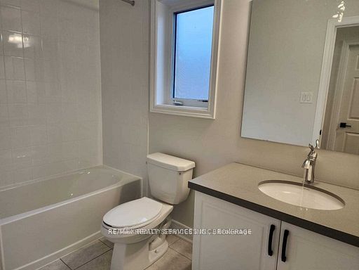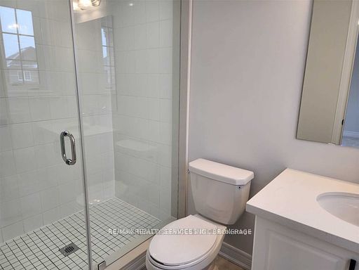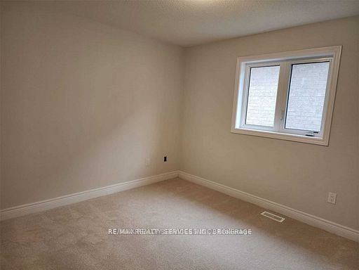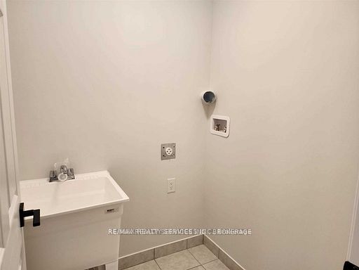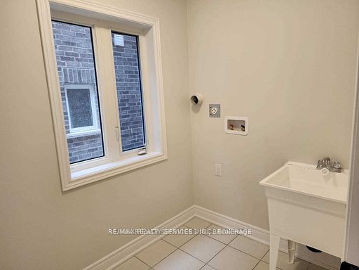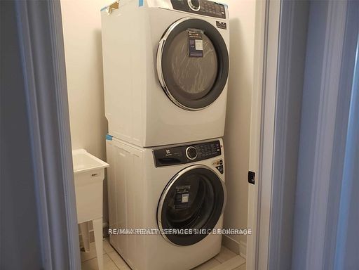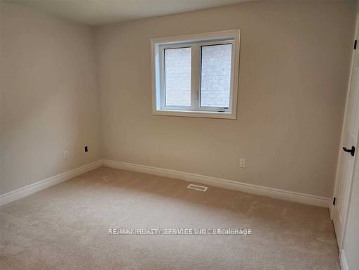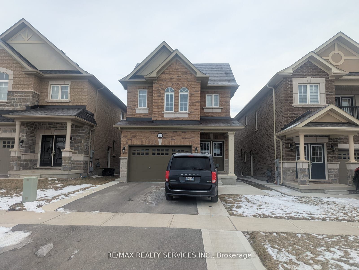
$3,400 /mo
Listed by RE/MAX REALTY SERVICES INC.
Detached•MLS #W12068225•New
Room Details
| Room | Features | Level |
|---|---|---|
Living Room 3.05 × 5.79 m | Hardwood FloorCombined w/DiningWindow | Main |
Dining Room 3.05 × 5.79 m | Hardwood FloorCombined w/LivingWindow | Main |
Kitchen 2.84 × 3.66 m | Ceramic FloorStainless Steel ApplGranite Counters | Main |
Primary Bedroom 4.01 × 4.27 m | 5 Pc EnsuiteHis and Hers ClosetsLarge Window | Second |
Bedroom 2 4.88 × 3.35 m | 3 Pc EnsuiteDouble ClosetLarge Window | Second |
Bedroom 3 3.3 × 3.3 m | ClosetWindowColonial Doors | Second |
Client Remarks
Gorgeous Brand New, Remington Built Home, 4 Bedroom, 4 Bath Home In Highly Sought After Georgetown South. Impressive Double Door Entry To Foyer, 9' Ceilings On The Main Floor, Modern Chef's Kitchen With Quartz Counters, Backsplash, Extended Cabinets, Breakfast Bar And Breakfast Area With Walk-Out To Deck. Family Room With Hardwood Floors And Combined Living/Dinning. Hardwood Staircase Leads To Second Floor With 4 Generous Bedrooms, Primary With 5Pc Ensuite And Walk-In Closet Plus A Double Closet And 2nd Bedroom Also With 3Pc Ensuite. **EXTRAS** Stainless Steel Appliances Hardwood Throughout Main Detached Home Upper Laundry Access To Garage Close To All Amenities: Shopping, Restaurants, Schools, Gym, Parks & Highway. Excellent Opportunity Whole Home Potentially Available , Basement Has a Legal 2 Bedroom Apartment. Must See!
About This Property
44 Branigan Crescent, Halton Hills, L7G 0N1
Home Overview
Basic Information
Walk around the neighborhood
44 Branigan Crescent, Halton Hills, L7G 0N1
Shally Shi
Sales Representative, Dolphin Realty Inc
English, Mandarin
Residential ResaleProperty ManagementPre Construction
 Walk Score for 44 Branigan Crescent
Walk Score for 44 Branigan Crescent

Book a Showing
Tour this home with Shally
Frequently Asked Questions
Can't find what you're looking for? Contact our support team for more information.
See the Latest Listings by Cities
1500+ home for sale in Ontario

Looking for Your Perfect Home?
Let us help you find the perfect home that matches your lifestyle
