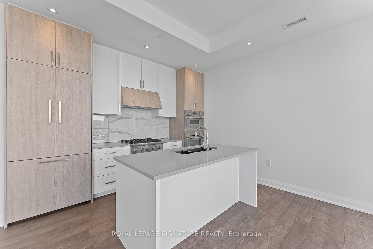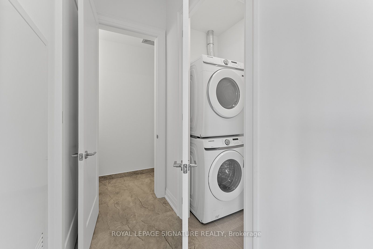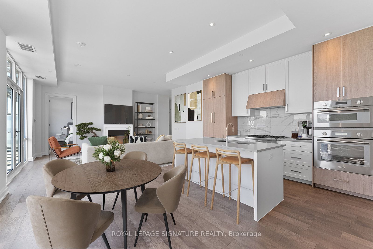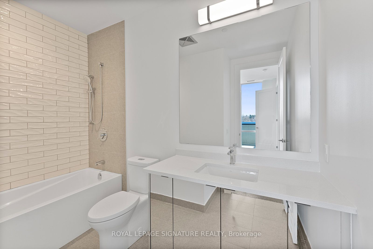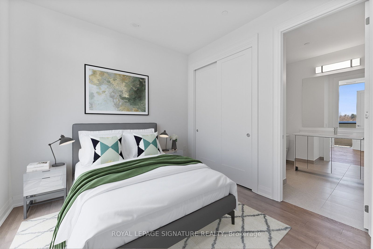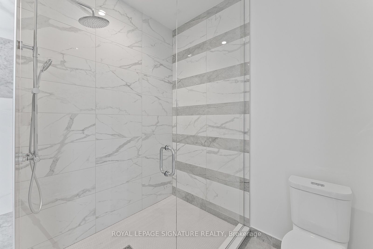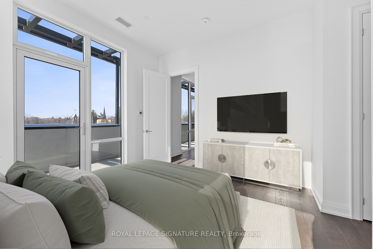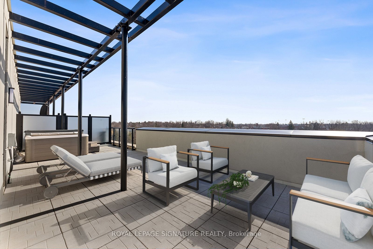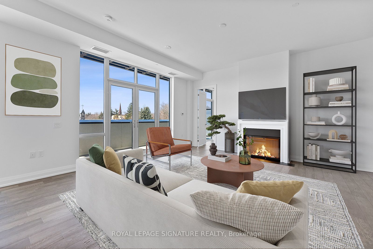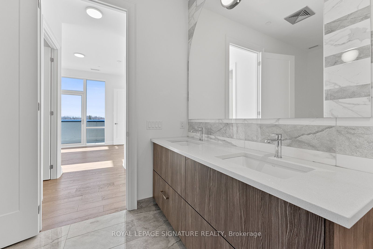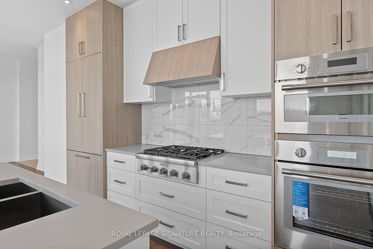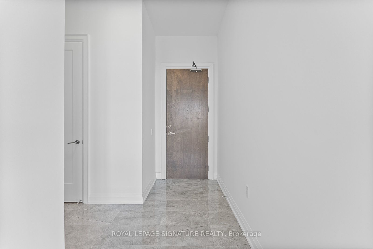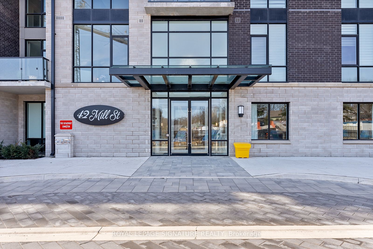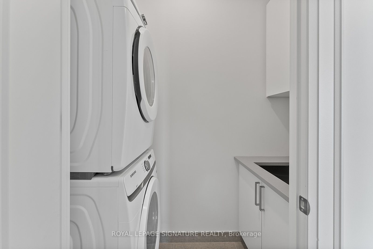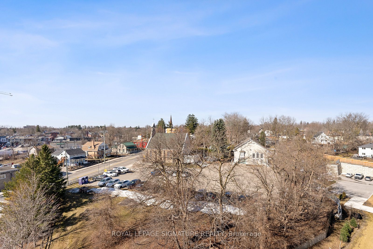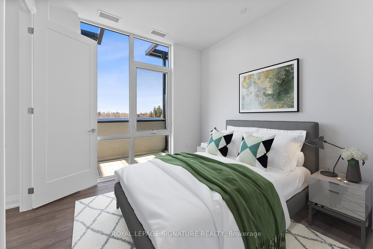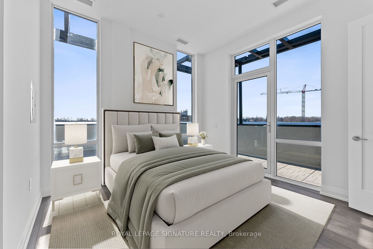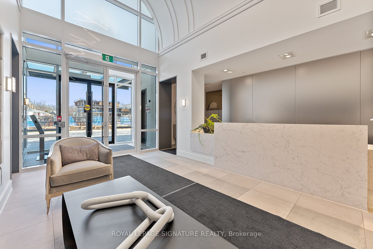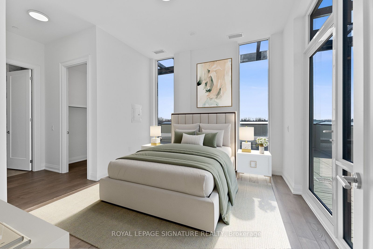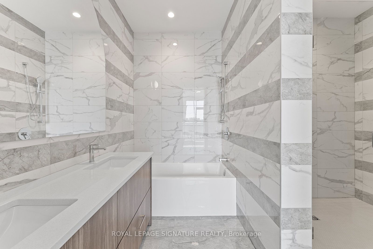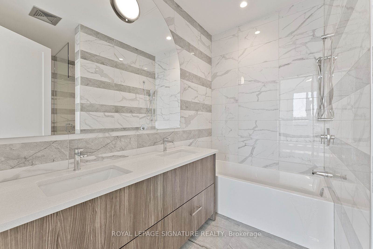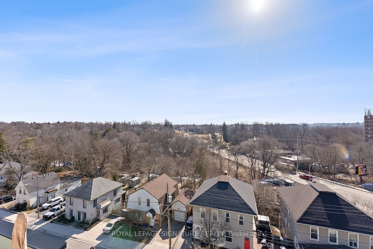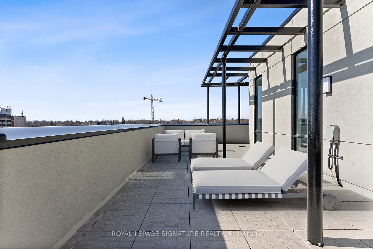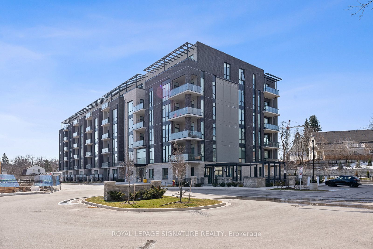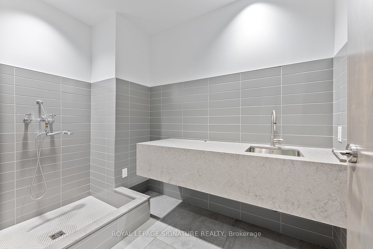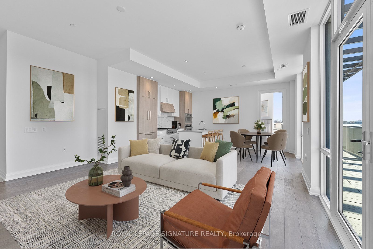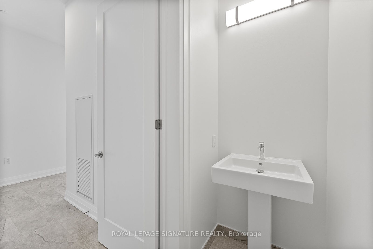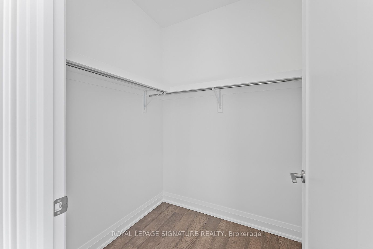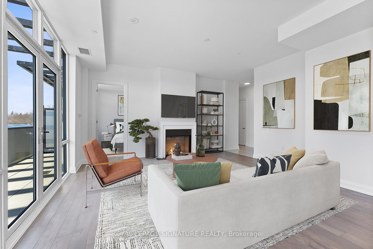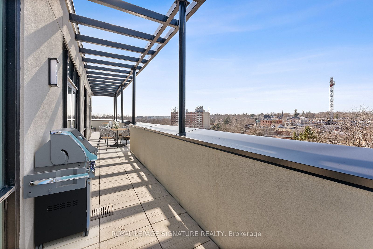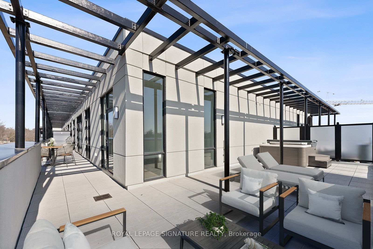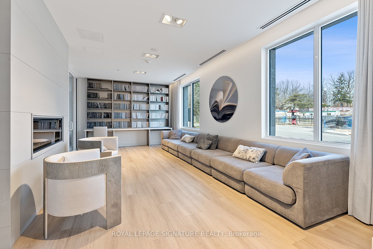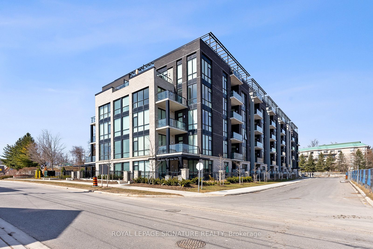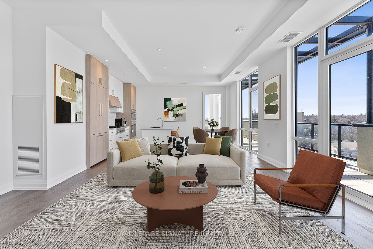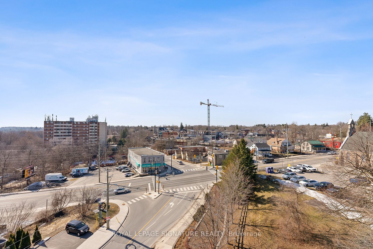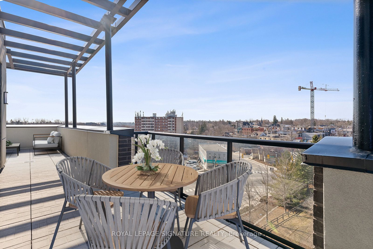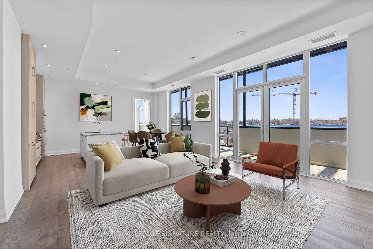
$1,249,000
Est. Payment
$4,770/mo*
*Based on 20% down, 4% interest, 30-year term
Common Element Condo•MLS #W12038535•Sold
Included in Maintenance Fee:
Common Elements
Building Insurance
Parking
Room Details
| Room | Features | Level |
|---|---|---|
Living Room 5.52 × 4.66 m | Hardwood FloorOpen ConceptW/O To Terrace | Flat |
Dining Room 4.05 × 2.83 m | Open ConceptHardwood FloorLarge Window | Flat |
Kitchen 4.05 × 2.71 m | B/I AppliancesStainless Steel ApplDouble Sink | Flat |
Primary Bedroom 5.49 × 3.78 m | 5 Pc EnsuiteWalk-In Closet(s)W/O To Terrace | Flat |
Bedroom 2 3.05 × 3.23 m | 4 Pc EnsuiteLarge WindowDouble Closet | Flat |
Client Remarks
Welcome To Unit 607 at 42 Mill Street, Georgetown's Most Luxurious Condo Development! This Never Lived-In, One-Of-A-Kind Penthouse Unit Features A Split 2 Bedroom, 2.5 Bathroom Layout Which Will Instantly Make You Feel At Home! The South-West Exposure Drenches The Unit With Natural Light, Giving The Impression Of Being On Vacation. Boasting 10.6" Ceilings, Floor To Ceiling Windows With 1297 Sqft Of Indoor Open Concept Living Space And A Unique 962 Sqft Terrace, It's Perfect To Entertain Friends And Family Year Around! Your Separate Laundry Room Includes A Sink & Additional Storage With A Set Of Full-Size Washer & Dryer. $40000 Was Spent To Reinforce The Terrace Alone To Support The Hot Tub, Adding To The Uniqueness Of This Unit Amongst The Exclusive Tomas Pearce-Designed Interior Décor. Other Upgrades Include A Thermador Built-In Appliance Package & The Rough-ins For A Gas Fireplace In The Living Room! Energy Star Exhaust Fans In All Bathrooms & High End Finishes Throughout Include Quartz, Stone Tile, Porcelain, European Millwork, Mosaic Tile and Engineered Hardwood, All Coming Together To Create This Unique Property. This Opportunity Is Ideal For Smart-Sizers Wanting To Remain In Georgetown, Without The Upkeep Of A Home. It Also Makes For A Great A Pied-A-Terre Close To Nature & Golfing For Those Travelling More Extensively. Enjoy All The Convenience The Location Has To Offer From The Local Library & Hospital To Grocery Stores, Banks, Cafes, Restaurants or Shopping (Toronto Premium Outlets Are A Quick Drive Away!) & More. You Are Steps From The Go Station & Can Easily Access Downtown Toronto Too! It Truly Is Near All You Need While Allowing To Live In Tranquility When Desired. Only unit in the building with a reinforced terrace to support the hot tub (Beachcomber) & an outdoor hose bib for easy upkeep of greenery & filling of the hot tub. Also the building's only rough-in for a gas fireplace with proper rooftop ventilation.
About This Property
42 Mill Street, Halton Hills, L7G 0P9
Home Overview
Basic Information
Walk around the neighborhood
42 Mill Street, Halton Hills, L7G 0P9
Shally Shi
Sales Representative, Dolphin Realty Inc
English, Mandarin
Residential ResaleProperty ManagementPre Construction
Mortgage Information
Estimated Payment
$0 Principal and Interest
 Walk Score for 42 Mill Street
Walk Score for 42 Mill Street

Book a Showing
Tour this home with Shally
Frequently Asked Questions
Can't find what you're looking for? Contact our support team for more information.
Check out 100+ listings near this property. Listings updated daily
See the Latest Listings by Cities
1500+ home for sale in Ontario

Looking for Your Perfect Home?
Let us help you find the perfect home that matches your lifestyle
