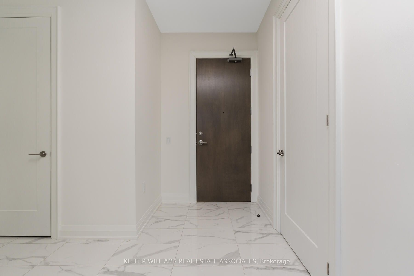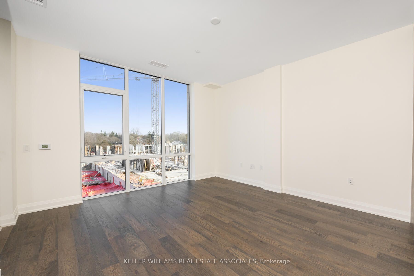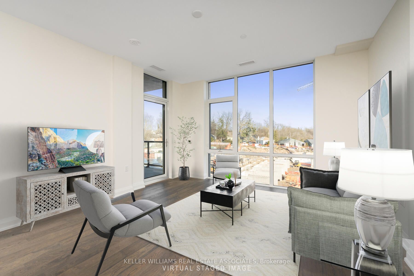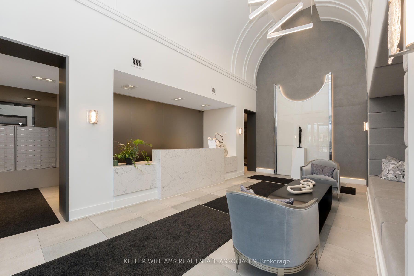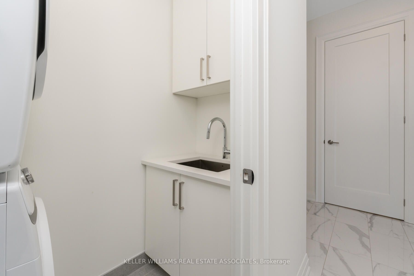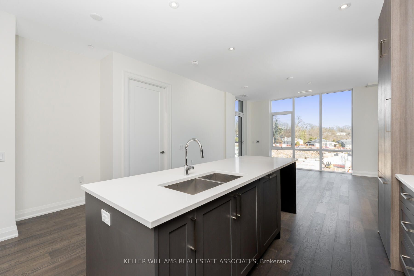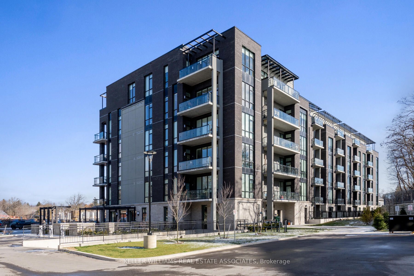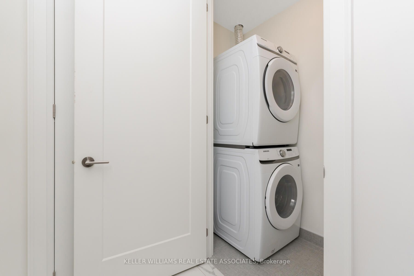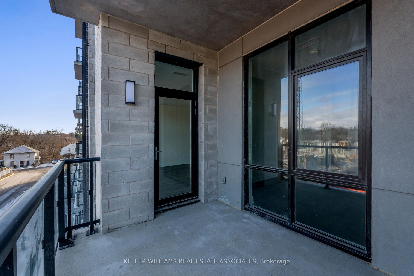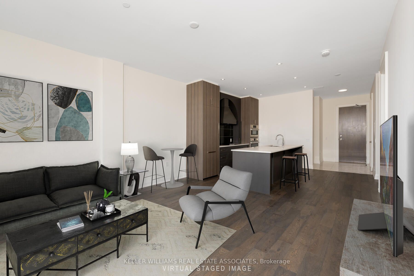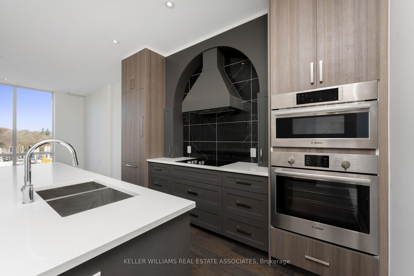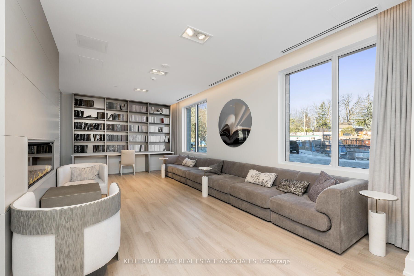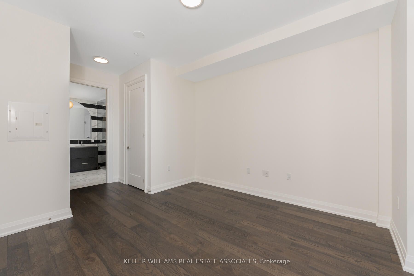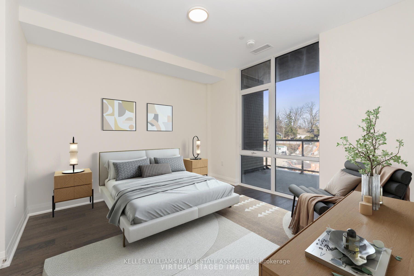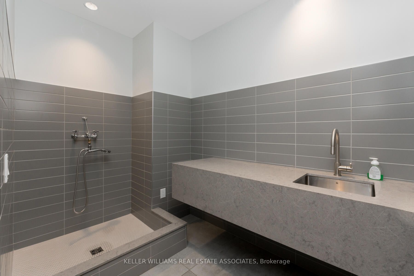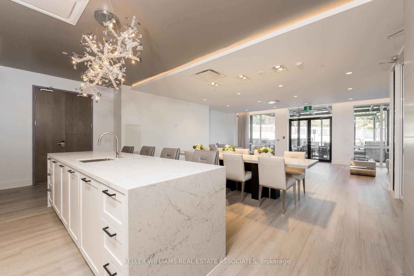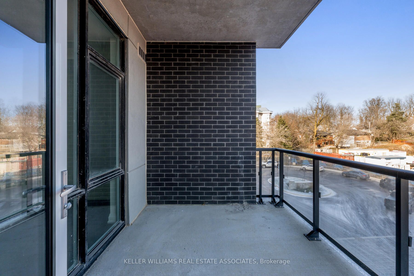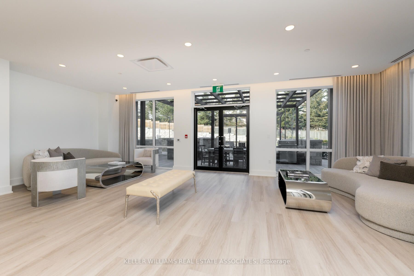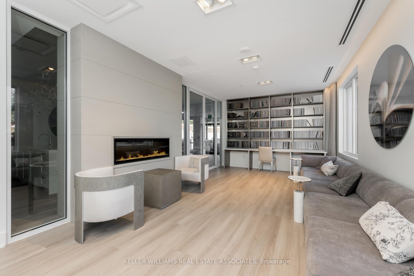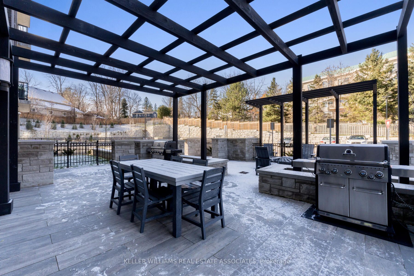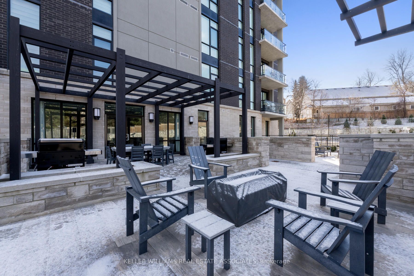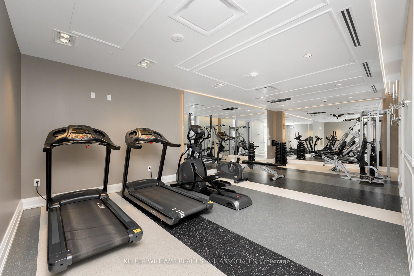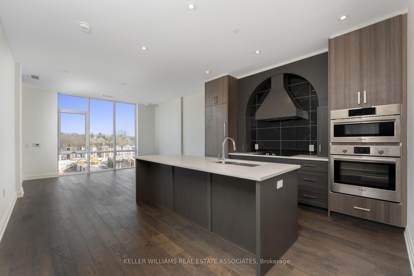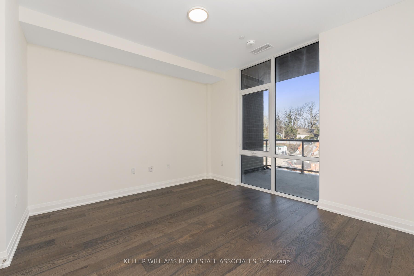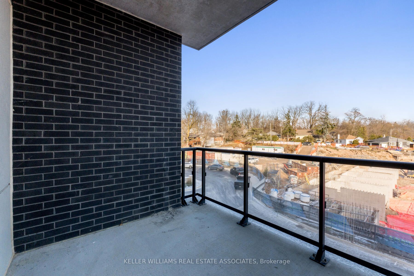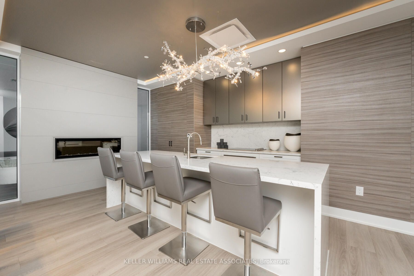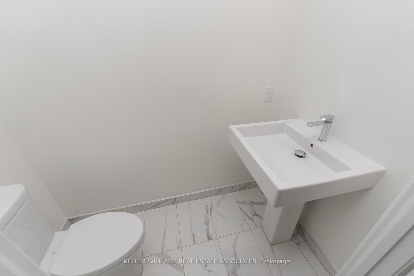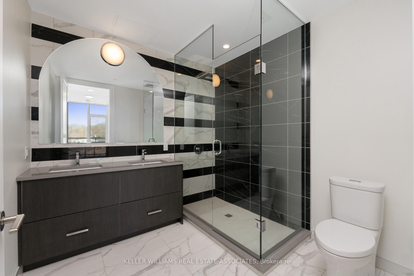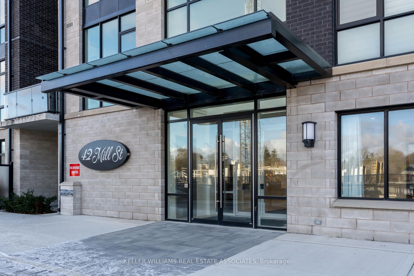
$845,000
Est. Payment
$3,227/mo*
*Based on 20% down, 4% interest, 30-year term
Listed by KELLER WILLIAMS REAL ESTATE ASSOCIATES
Condo Apartment•MLS #W12023214•New
Included in Maintenance Fee:
Common Elements
Building Insurance
Parking
Price comparison with similar homes in Halton Hills
Compared to 1 similar home
-0.5% Lower↓
Market Avg. of (1 similar homes)
$849,000
Note * Price comparison is based on the similar properties listed in the area and may not be accurate. Consult licences real estate agent for accurate comparison
Room Details
| Room | Features | Level |
|---|---|---|
Kitchen 3.751 × 4.299 m | Hardwood FloorCentre IslandB/I Appliances | Main |
Living Room 4.097 × 4.316 m | Hardwood FloorOpen ConceptW/O To Balcony | Main |
Primary Bedroom 3.658 × 3.861 m | Hardwood FloorWalk-In Closet(s)4 Pc Ensuite | Main |
Client Remarks
Live the upscale lifestyle you've been dreaming of in this beautifully designed 897 sq ft 1-bedroom, 2-bath suite in the coveted 42 Mill Street, nestled in the heart of downtown Georgetown. This boutique residence offers the perfect blend of luxury, convenience, and small-town charm. Step outside and enjoy everything downtown has to offer, walk to your favorite restaurants, browse unique shops, catch local entertainment. Commuting is a breeze with the GO station just moments away, getting you downtown in no time. Inside, this suite impresses with hardwood floors throughout and a bright, open-concept layout that's both modern and inviting. The sleek kitchen is a chefs delight, featuring built-in Bosch appliances, an oversized quartz island with seating, and high-end finishes perfect for casual dining or entertaining. The sun-filled living room flows seamlessly to your private balcony a peaceful spot to relax and unwind. The spacious primary bedroom offers a generous walk-in closet and a luxurious spa-inspired ensuite with double sinks and an oversized glass shower. Additional highlights include a stylish guest bath and full-sized ensuite laundry for your convenience. Take advantage of the buildings exceptional amenities: fitness centre, party room, pet spa, and an elegant outdoor lounge with BBQs and fire tables, perfect for entertaining or relaxing under the stars. Enjoy EV parking on the main level and experience modern condo living in a vibrant, walkable community. 42 Mill Street isn't just a place to live its a lifestyle. **EXTRAS** High Ceilings, Pot Lights, Hardwood Floors, Quartz Counters, Oversized Windows, Built-In Appliances & Breakfast Bar.
About This Property
42 Mill Street, Halton Hills, L7G 0P9
Home Overview
Basic Information
Amenities
Party Room/Meeting Room
Visitor Parking
Gym
BBQs Allowed
Exercise Room
Walk around the neighborhood
42 Mill Street, Halton Hills, L7G 0P9
Shally Shi
Sales Representative, Dolphin Realty Inc
English, Mandarin
Residential ResaleProperty ManagementPre Construction
Mortgage Information
Estimated Payment
$0 Principal and Interest
 Walk Score for 42 Mill Street
Walk Score for 42 Mill Street

Book a Showing
Tour this home with Shally
Frequently Asked Questions
Can't find what you're looking for? Contact our support team for more information.
See the Latest Listings by Cities
1500+ home for sale in Ontario

Looking for Your Perfect Home?
Let us help you find the perfect home that matches your lifestyle
