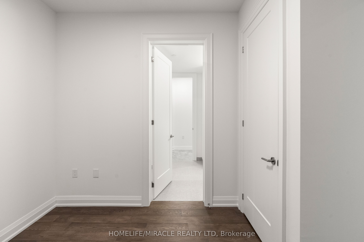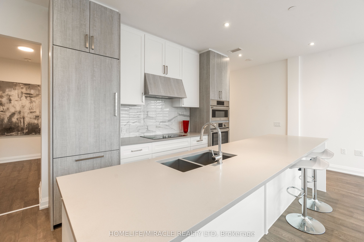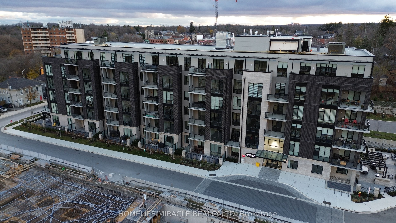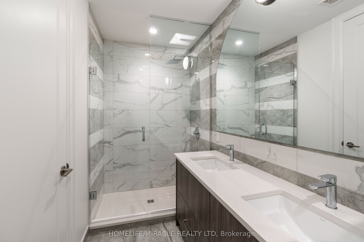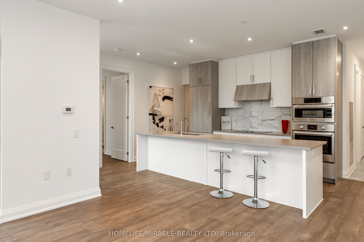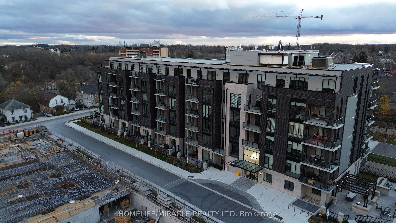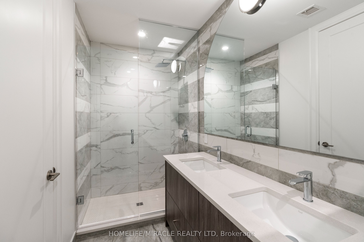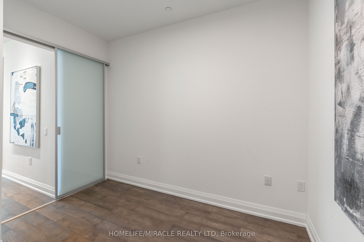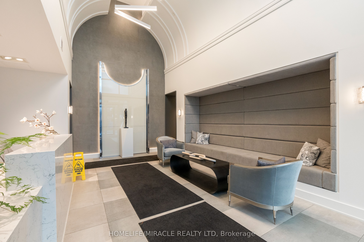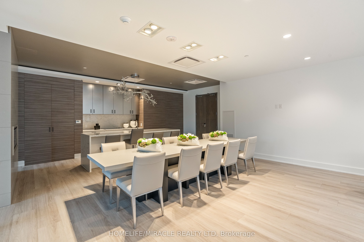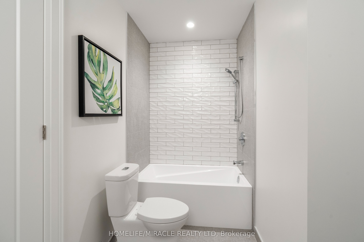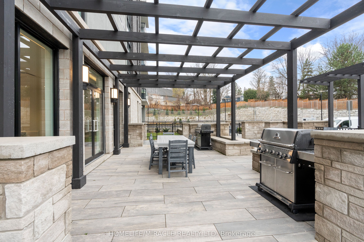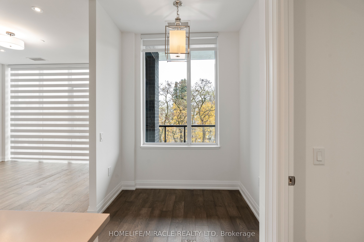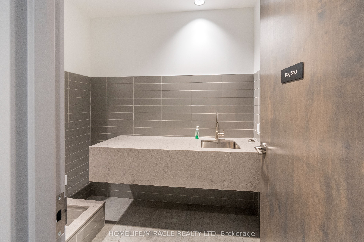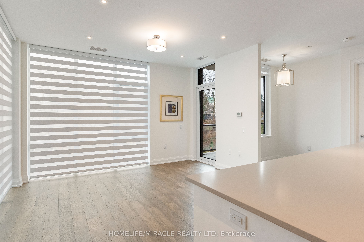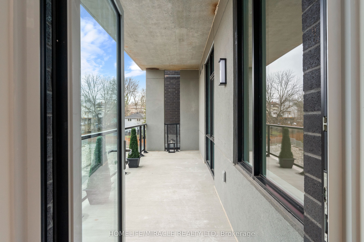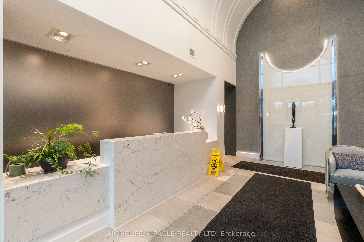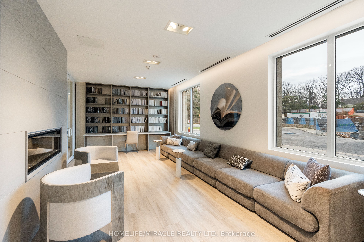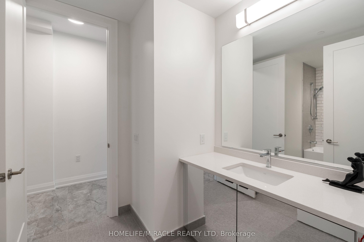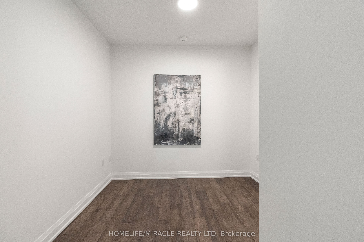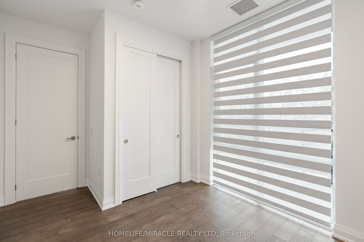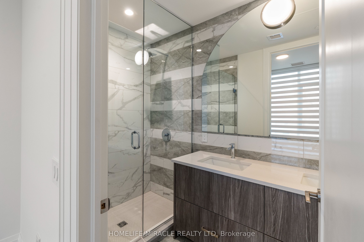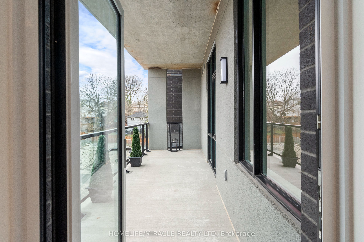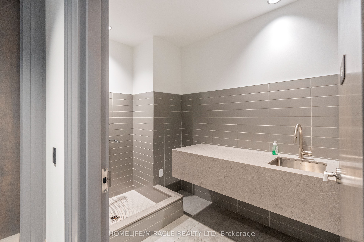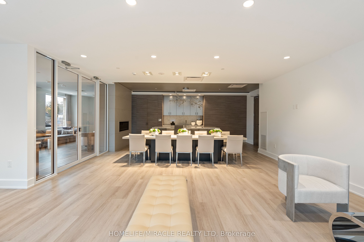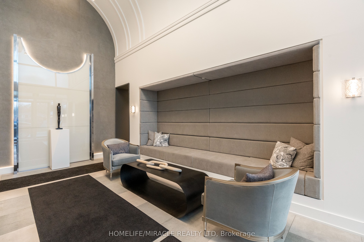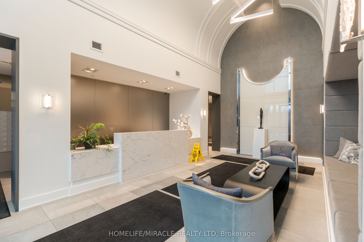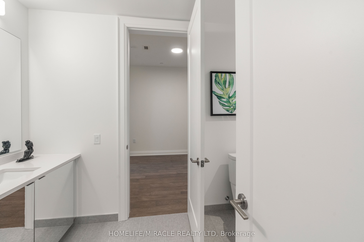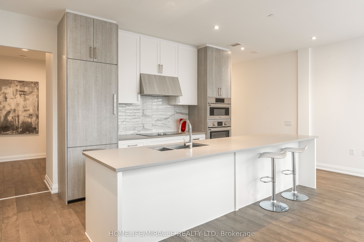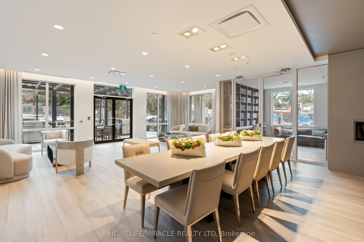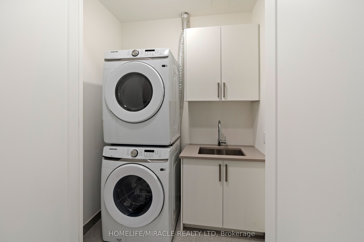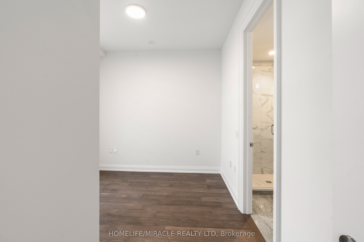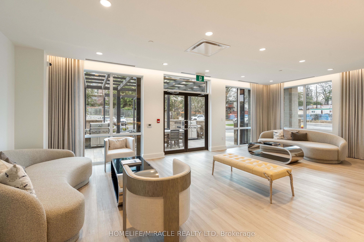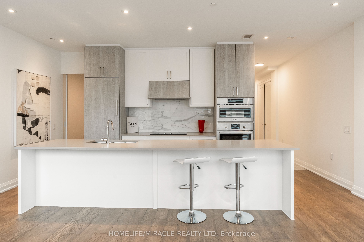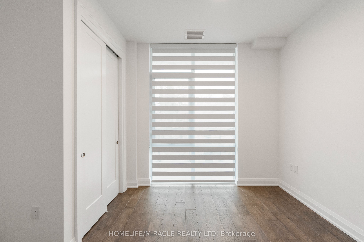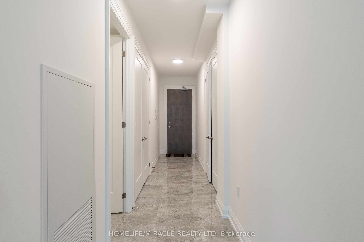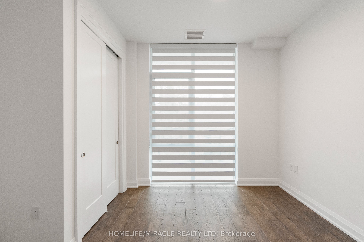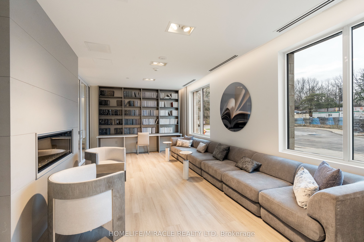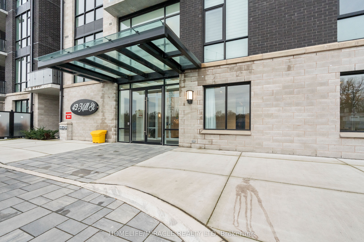
$929,900
Est. Payment
$3,552/mo*
*Based on 20% down, 4% interest, 30-year term
Listed by HOMELIFE/MIRACLE REALTY LTD
Condo Apartment•MLS #W11970353•New
Included in Maintenance Fee:
Common Elements
Building Insurance
Parking
Heat
Price comparison with similar homes in Halton Hills
Compared to 5 similar homes
26.5% Higher↑
Market Avg. of (5 similar homes)
$734,958
Note * Price comparison is based on the similar properties listed in the area and may not be accurate. Consult licences real estate agent for accurate comparison
Room Details
| Room | Features | Level |
|---|---|---|
Kitchen 4.6 × 3.02 m | Hardwood FloorQuartz CounterB/I Appliances | Main |
Dining Room 7.62 × 4.3 m | Hardwood FloorPot LightsOpen Concept | Main |
Living Room 7.62 × 4.3 m | Hardwood FloorW/O To BalconyPot Lights | Main |
Primary Bedroom 4.21 × 3.84 m | Hardwood Floor5 Pc EnsuiteWalk-In Closet(s) | Main |
Bedroom 2 3.47 × 2.78 m | Hardwood Floor4 Pc EnsuiteCloset Organizers | Main |
Client Remarks
Welcome to luxurious living! Don't miss this incredible opportunity to reside in a brand new, upscale boutique condo in the heart of Olde Georgetown. This never-lived-in unit is just a short walk from the GO Train station and downtown shops and restaurants. This bright and spacious 2-bedroom, 1084 sq ft unit on the 4th floor features a large 182 sq ft balcony with a premium view overlooking nature, hardwood floors throughout, and upgraded pot lights in the dining room an living room. The living room and dining area are also enhanced with upgraded light fixtures. The kitchen boasts high-end built-in Bosch appliances, including quartz counter tops throughout. Both bedrooms have ensuite access to bathrooms, with the primary bedroom featuring a large window and an a large closet. The laundry room is equipped with a full-size washer and dryer, sink, and quartz counters. With high ceilings on the 4th floor, this unit feels exceptionally spacious. The building is tastefully decorated and offers a large party/meeting room with a full kitchen, a library with a two-sided fireplace connecting it to the party room, a fitness room, a pet washing room, and an outdoor patio on the main floor complete with furniture, BBQs, fire tables, and EV parking spots on the surface level.
About This Property
42 Mill Street, Halton Hills, L7G 0P9
Home Overview
Basic Information
Amenities
Gym
Party Room/Meeting Room
BBQs Allowed
Visitor Parking
Community BBQ
Elevator
Walk around the neighborhood
42 Mill Street, Halton Hills, L7G 0P9
Shally Shi
Sales Representative, Dolphin Realty Inc
English, Mandarin
Residential ResaleProperty ManagementPre Construction
Mortgage Information
Estimated Payment
$0 Principal and Interest
 Walk Score for 42 Mill Street
Walk Score for 42 Mill Street

Book a Showing
Tour this home with Shally
Frequently Asked Questions
Can't find what you're looking for? Contact our support team for more information.
See the Latest Listings by Cities
1500+ home for sale in Ontario

Looking for Your Perfect Home?
Let us help you find the perfect home that matches your lifestyle
